
- Michaela Aden, ABR,MRP,PSA,REALTOR ®,e-PRO
- Premier Realty Group
- Mobile: 210.859.3251
- Mobile: 210.859.3251
- Mobile: 210.859.3251
- michaela3251@gmail.com
Property Photos
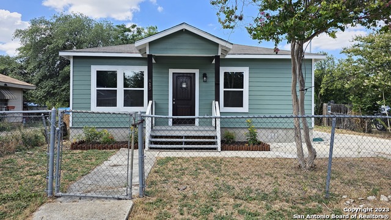

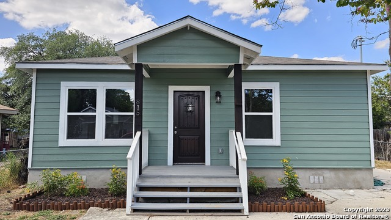
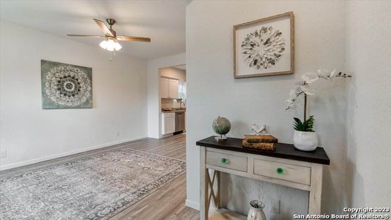
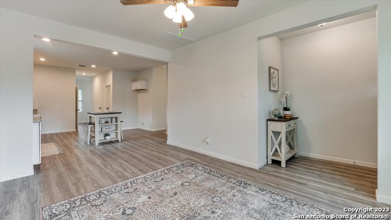
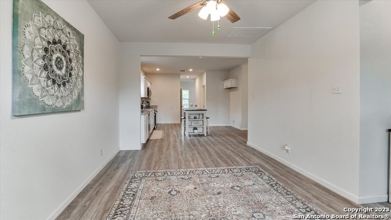
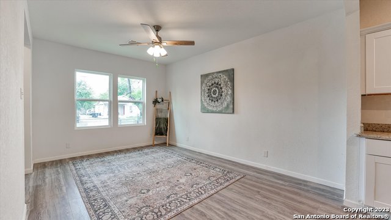
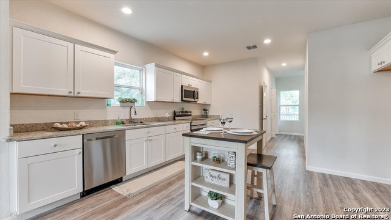
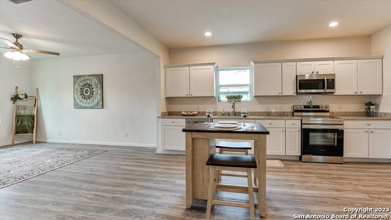
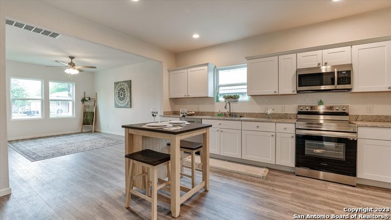
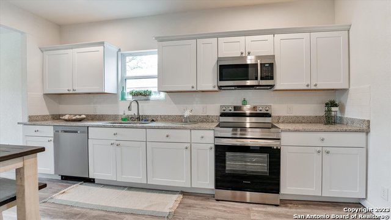
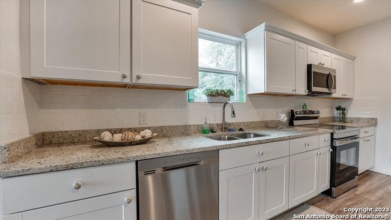
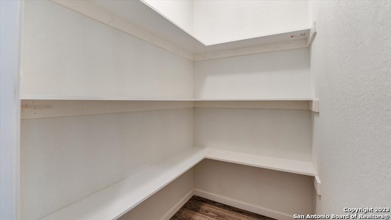
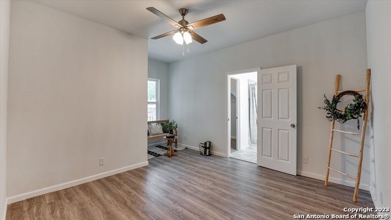
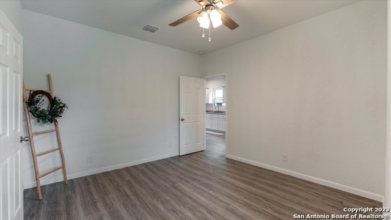
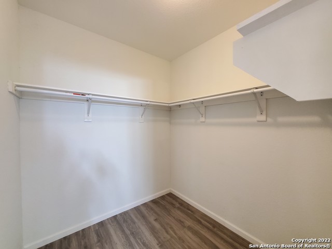
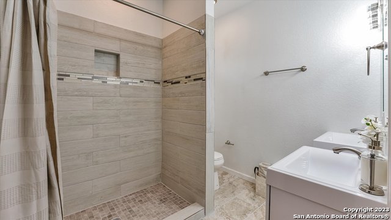
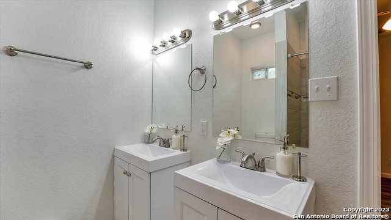
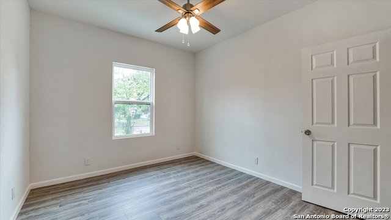
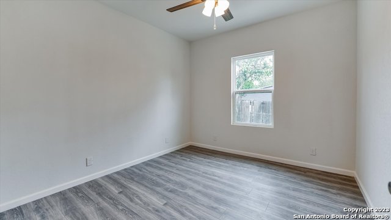
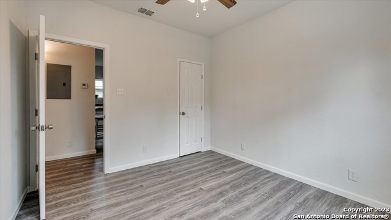
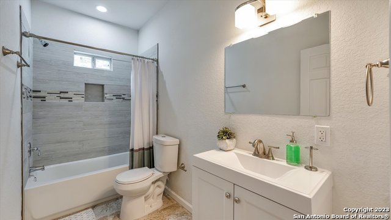
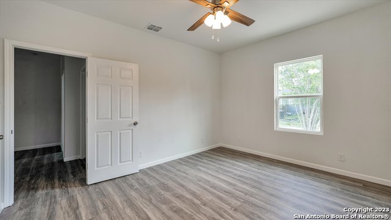
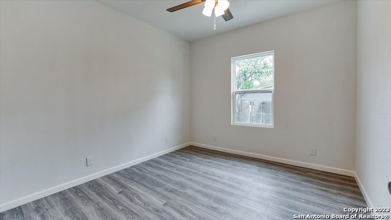
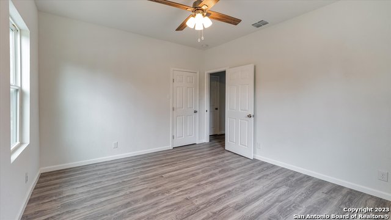
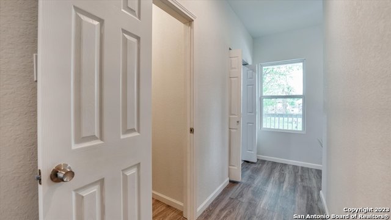
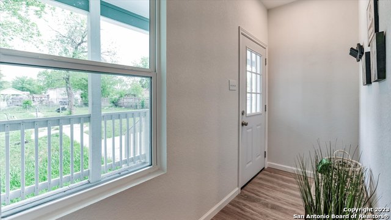
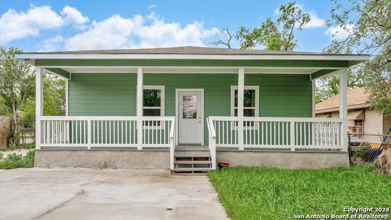
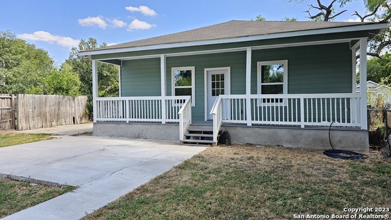
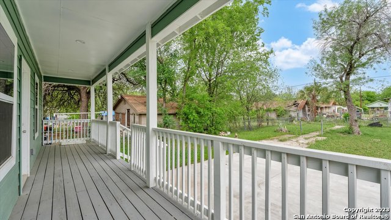
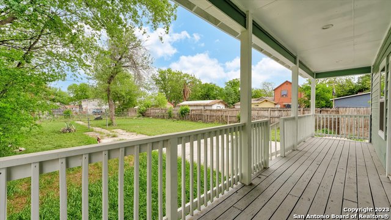
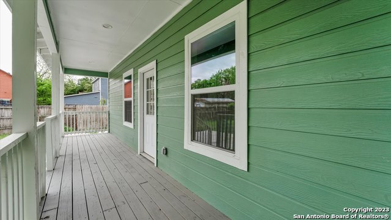
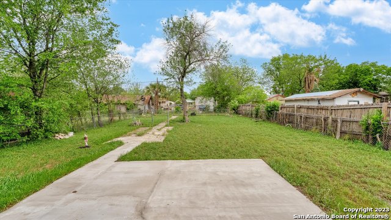
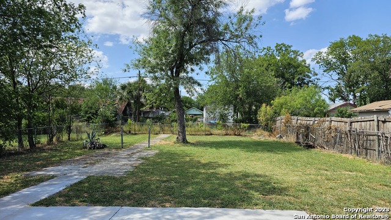
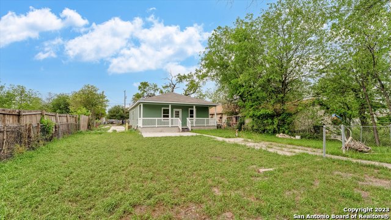
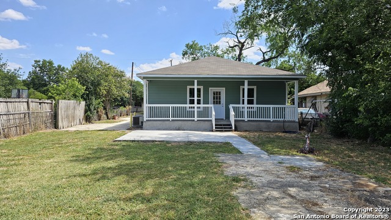
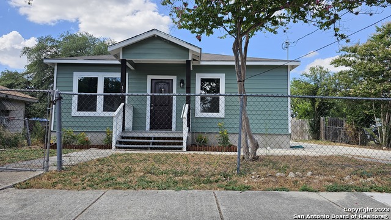
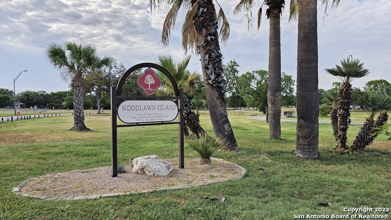
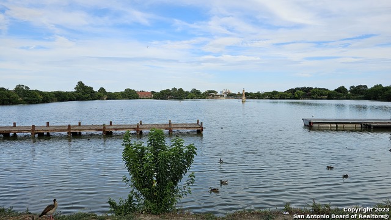
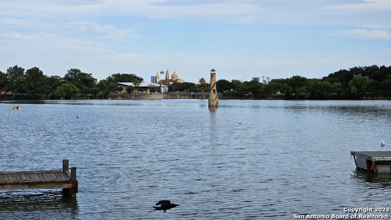
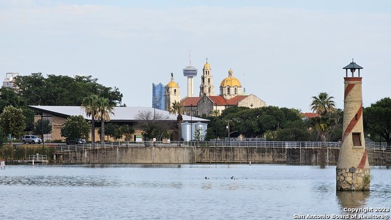
- MLS#: 1813668 ( Single Residential )
- Street Address: 815 Waverly Ave
- Viewed: 33
- Price: $329,990
- Price sqft: $234
- Waterfront: No
- Year Built: 1920
- Bldg sqft: 1413
- Bedrooms: 3
- Total Baths: 2
- Full Baths: 2
- Garage / Parking Spaces: 1
- Days On Market: 80
- Additional Information
- County: BEXAR
- City: San Antonio
- Zipcode: 78201
- Subdivision: Woodlawn Lake
- District: San Antonio I.S.D.
- Elementary School: Fenwick
- Middle School: Longfellow
- High School: Jefferson
- Provided by: Vortex Realty
- Contact: Juan Lopez
- (210) 647-6557

- DMCA Notice
-
DescriptionBeautiful home fully revived inside & out. High ceilings welcome you. Enjoy new cabinetry, granite counter tops, laminate wood and ceramic tile flooring, c tile backsplashes, recessed lighting, windows, doors/frames, hardware, fixtures, texture, paint, & SS appliances. Large MBR w/walk in closet. Enjoy a huge backyard perfect for BBQs, entertaining, & workshop. Also relax in rear, extended covered porch. Near Downtown SA (5 minutes), Pearl Brewery, Woodlawn Lake, Kelly Port of SA, Trinity University, Incarnate Word, and Hospitals.
Features
Possible Terms
- Conventional
- FHA
- VA
- Cash
Air Conditioning
- One Central
Apprx Age
- 104
Block
- 11
Builder Name
- CCL
Construction
- Pre-Owned
Contract
- Exclusive Right To Sell
Days On Market
- 796
Dom
- 67
Elementary School
- Fenwick
Energy Efficiency
- Programmable Thermostat
- 12"+ Attic Insulation
- Double Pane Windows
- Low E Windows
- Ceiling Fans
Exterior Features
- Siding
- Cement Fiber
Fireplace
- Not Applicable
Floor
- Ceramic Tile
- Laminate
Garage Parking
- None/Not Applicable
Green Features
- Low Flow Commode
- Low Flow Fixture
Heating
- Central
Heating Fuel
- Electric
High School
- Jefferson
Home Owners Association Mandatory
- None
Inclusions
- Ceiling Fans
- Washer Connection
- Dryer Connection
- Microwave Oven
- Stove/Range
- Disposal
- Dishwasher
- Ice Maker Connection
- Smoke Alarm
- Electric Water Heater
- Solid Counter Tops
Instdir
- From Zarzamora
- go east on Waverly Ave. Property will be on left side two properties before N. Calaveras.
Interior Features
- One Living Area
- Eat-In Kitchen
- Walk-In Pantry
- Utility Room Inside
- High Ceilings
- Open Floor Plan
- Cable TV Available
- Laundry Room
Kitchen Length
- 15
Legal Description
- NCB 2044 BLK 11 LOT 4
Lot Description
- City View
- Level
Lot Dimensions
- 50 x 154
Lot Improvements
- Street Paved
- Sidewalks
- Alley
- City Street
Middle School
- Longfellow
Neighborhood Amenities
- Lake/River Park
Occupancy
- Vacant
Owner Lrealreb
- No
Ph To Show
- 2102222227
Possession
- Closing/Funding
Property Type
- Single Residential
Recent Rehab
- Yes
Roof
- Composition
School District
- San Antonio I.S.D.
Source Sqft
- Appsl Dist
Style
- One Story
Total Tax
- 6161.68
Utility Supplier Elec
- CPS
Utility Supplier Grbge
- CITY
Utility Supplier Sewer
- SAWS
Utility Supplier Water
- SAWS
Views
- 33
Water/Sewer
- Sewer System
Window Coverings
- None Remain
Year Built
- 1920
Property Location and Similar Properties


