
- Michaela Aden, ABR,MRP,PSA,REALTOR ®,e-PRO
- Premier Realty Group
- Mobile: 210.859.3251
- Mobile: 210.859.3251
- Mobile: 210.859.3251
- michaela3251@gmail.com
Property Photos
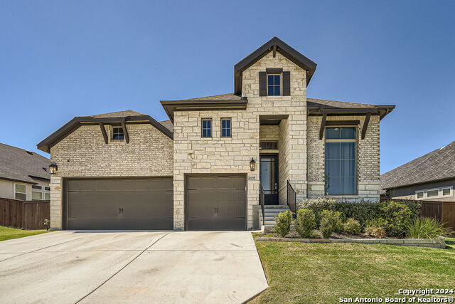

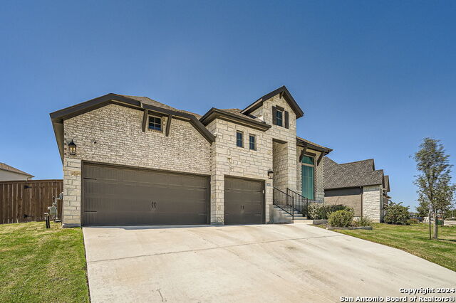
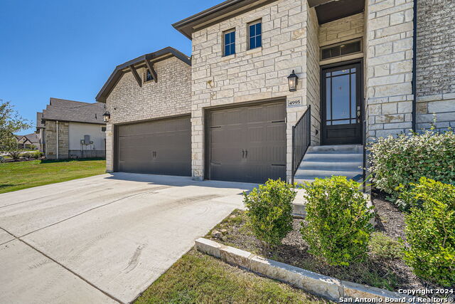
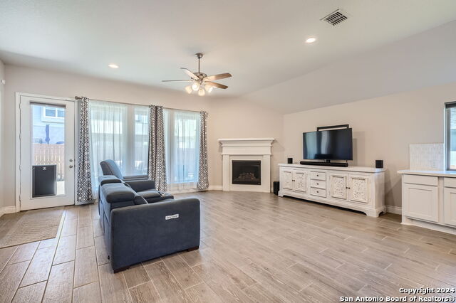

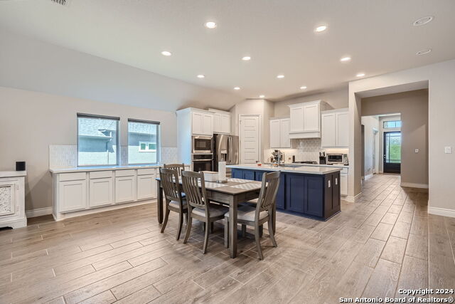
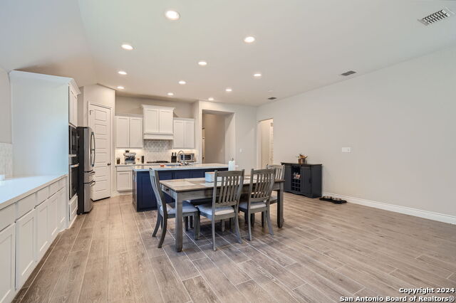
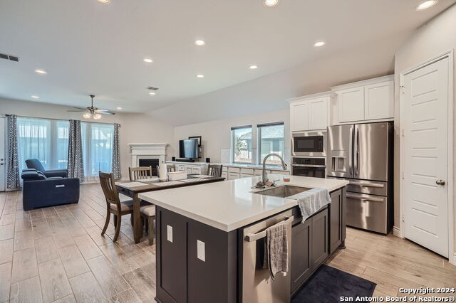
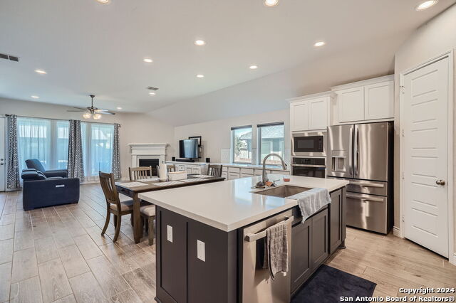
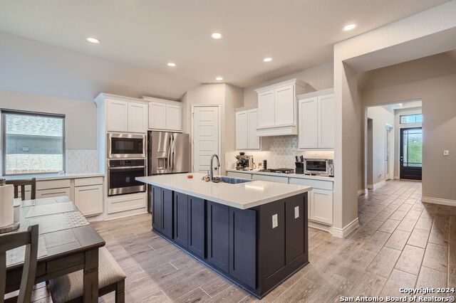
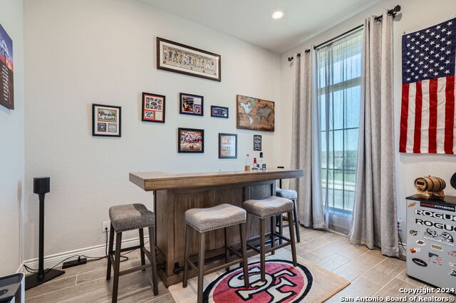
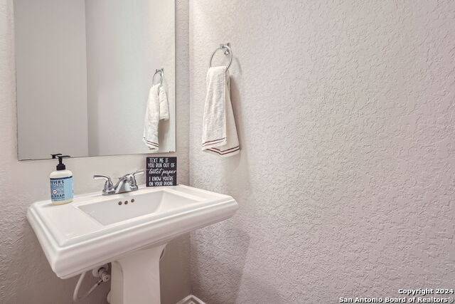
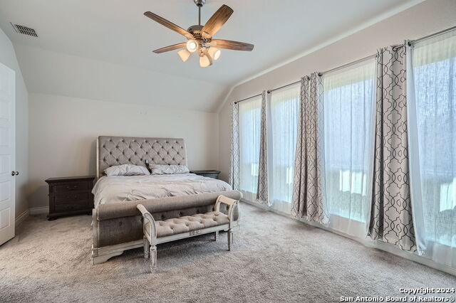
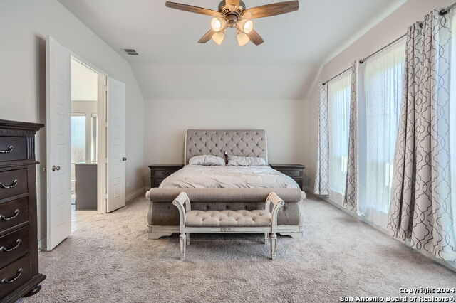
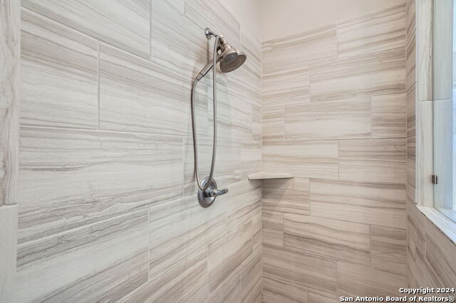
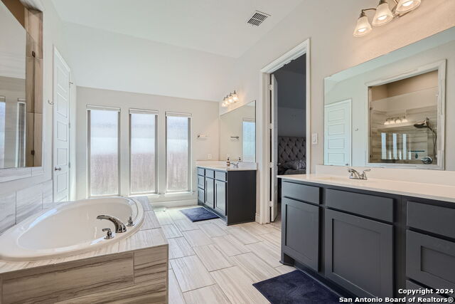
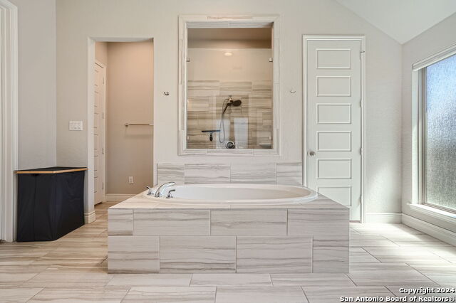
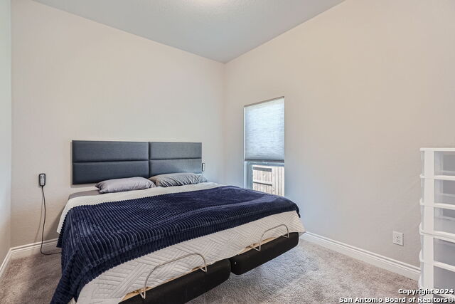

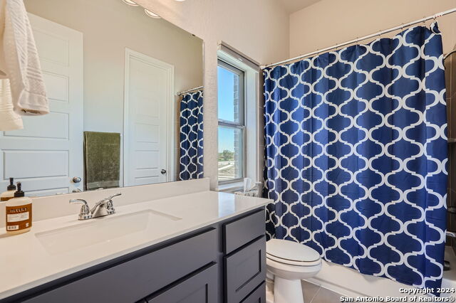
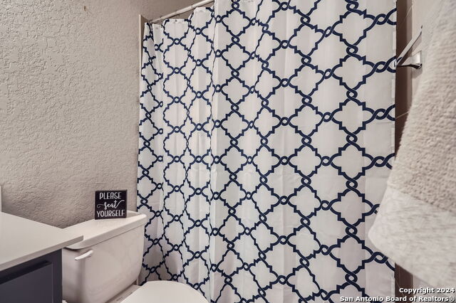
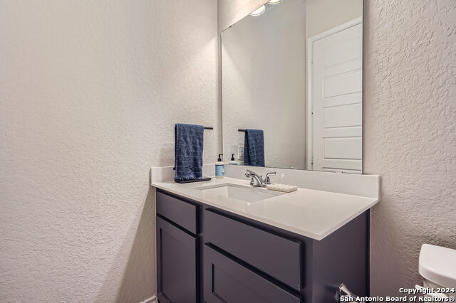
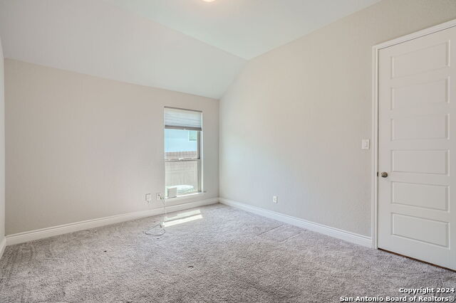
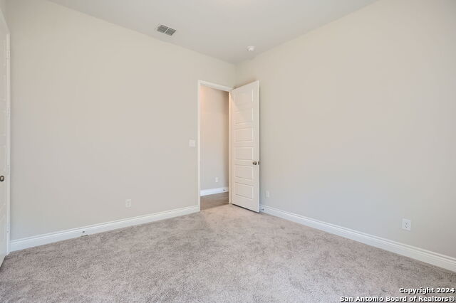
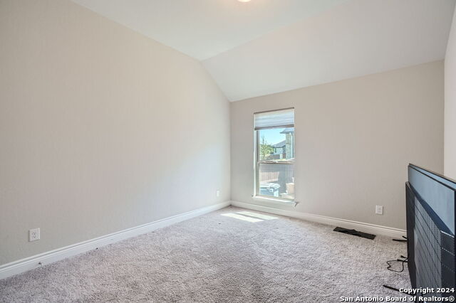
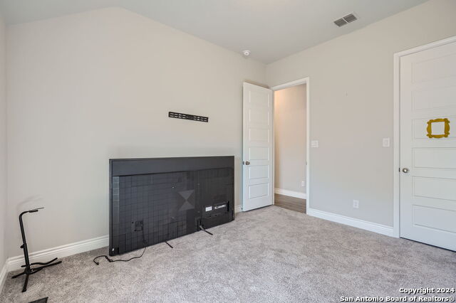
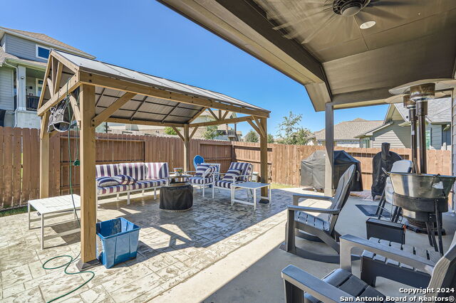
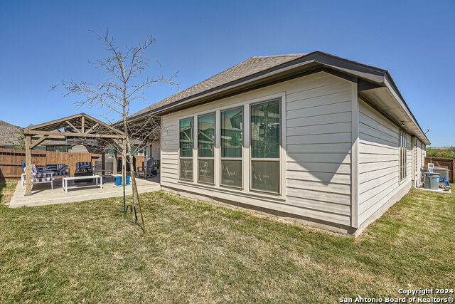
- MLS#: 1813663 ( Single Residential )
- Street Address: 4995 Winkler Trl
- Viewed: 91
- Price: $604,500
- Price sqft: $228
- Waterfront: No
- Year Built: 2021
- Bldg sqft: 2656
- Bedrooms: 4
- Total Baths: 4
- Full Baths: 3
- 1/2 Baths: 1
- Garage / Parking Spaces: 3
- Days On Market: 126
- Additional Information
- County: GUADALUPE
- City: Schertz
- Zipcode: 78108
- Subdivision: Homestead
- District: Schertz Cibolo Universal City
- Elementary School: John A Sippel
- Middle School: Elaine Schlather
- High School: Steele
- Provided by: Keller Williams Heritage
- Contact: Patricia Chavez
- (210) 264-2087

- DMCA Notice
-
DescriptionBuilt in 2021 by Perry Homes, this stunning property boasts a grand entrance with a 12 ft Coffered ceiling and an open floorplan that features split bedrooms for added privacy. With 4 spacious bedrooms and 3.5 baths, there is ample room for everyone to enjoy. The home also includes a study with French doors near the entryway, perfect for those who work from home or need a quiet space to focus. The gourmet kitchen with an expansive kitchen island offers seating, a gas stove, and a walk in pantry. It seamlessly flows into the dining area and family room featuring a cozy fireplace. The primary bedroom impresses with windows spanning the entire wall while the primary bath pampers with dual closets, dual sinks, a garden tub, and an exquisite walk in shower enclosed in glass and tile. Additionally, there is a guest suite with its own private bath for visitors' comfort. Situated on 0.17 acres of land, the property includes a covered backyard patio gazebo where you can relax or entertain guests outdoors. The home exudes gorgeous curb appeal complemented by beautiful views of the peaceful front yard landscape. Residents will also have access to fantastic HOA amenities such as a pool, clubhouse and park/playground.
Features
Possible Terms
- Conventional
- FHA
- VA
- Cash
Accessibility
- 36 inch or more wide halls
- Doors-Swing-In
Air Conditioning
- One Central
Block
- 10
Builder Name
- Perry Homes
Construction
- Pre-Owned
Contract
- Exclusive Right To Sell
Days On Market
- 137
Currently Being Leased
- No
Dom
- 67
Elementary School
- John A Sippel
Exterior Features
- Brick
- 4 Sides Masonry
- Stone/Rock
Fireplace
- One
- Living Room
Floor
- Carpeting
- Ceramic Tile
Foundation
- Slab
Garage Parking
- Three Car Garage
Heating
- Central
- Heat Pump
Heating Fuel
- Natural Gas
High School
- Steele
Home Owners Association Fee
- 315
Home Owners Association Frequency
- Quarterly
Home Owners Association Mandatory
- Mandatory
Home Owners Association Name
- HOMESTEAD
Home Faces
- East
Inclusions
- Ceiling Fans
- Washer Connection
- Dryer Connection
- Cook Top
- Built-In Oven
- Self-Cleaning Oven
- Microwave Oven
- Gas Cooking
- Gas Grill
- Disposal
- Dishwasher
- Smoke Alarm
- Security System (Leased)
- Electric Water Heater
- Garage Door Opener
- Plumb for Water Softener
- Solid Counter Tops
- Custom Cabinets
- Carbon Monoxide Detector
- City Garbage service
Instdir
- IH35 to Homestead Pkwy to Winkler Trl.
Interior Features
- One Living Area
- Liv/Din Combo
- Island Kitchen
- Walk-In Pantry
- Study/Library
- Utility Room Inside
- High Ceilings
- Open Floor Plan
- Pull Down Storage
- Cable TV Available
- High Speed Internet
- Walk in Closets
- Attic - Access only
- Attic - Radiant Barrier Decking
Kitchen Length
- 10
Legal Desc Lot
- 27
Legal Description
- HOMESTEAD 3-B BLOCK 10 LOT 27 .22 AC
Lot Description
- County VIew
- Level
Lot Improvements
- Street Paved
- Curbs
- Street Gutters
- Sidewalks
- Streetlights
- Asphalt
- City Street
- Interstate Hwy - 1 Mile or less
Middle School
- Elaine Schlather
Multiple HOA
- No
Neighborhood Amenities
- Pool
- Clubhouse
- Park/Playground
- Jogging Trails
Occupancy
- Owner
Other Structures
- Gazebo
Owner Lrealreb
- No
Ph To Show
- (210)222-2227
Possession
- Closing/Funding
Property Type
- Single Residential
Recent Rehab
- No
Roof
- Composition
School District
- Schertz-Cibolo-Universal City ISD
Source Sqft
- Appsl Dist
Style
- One Story
Total Tax
- 8951.13
Utility Supplier Elec
- GVEC
Utility Supplier Gas
- GVEC
Utility Supplier Water
- GVEC
Views
- 91
Water/Sewer
- Water System
- Sewer System
Window Coverings
- Some Remain
Year Built
- 2021
Property Location and Similar Properties


