
- Michaela Aden, ABR,MRP,PSA,REALTOR ®,e-PRO
- Premier Realty Group
- Mobile: 210.859.3251
- Mobile: 210.859.3251
- Mobile: 210.859.3251
- michaela3251@gmail.com
Property Photos
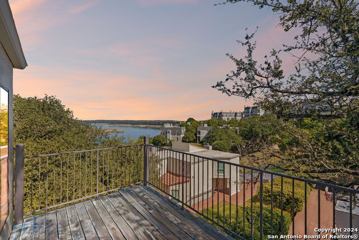

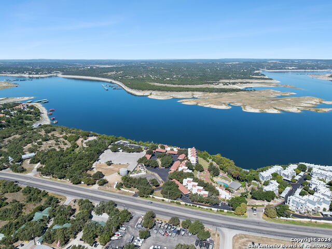
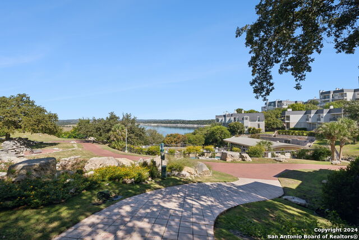
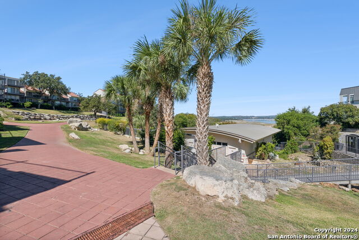
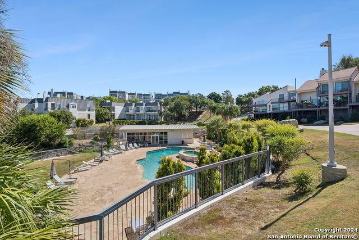
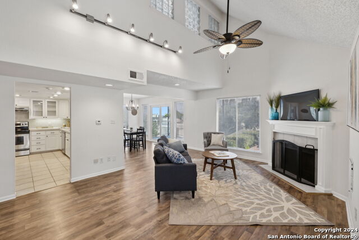
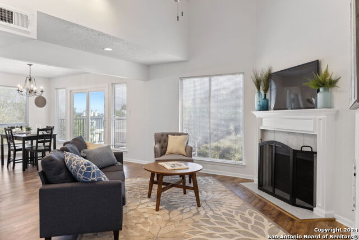
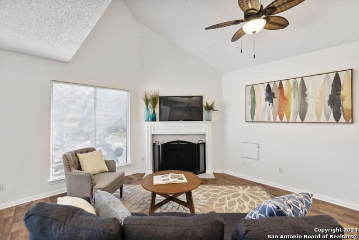
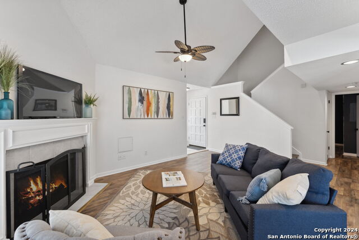
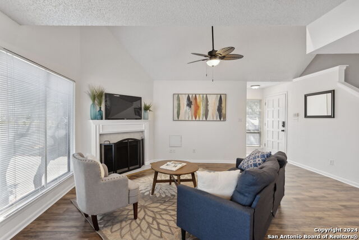
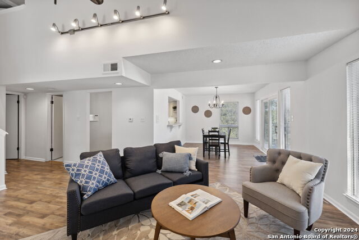
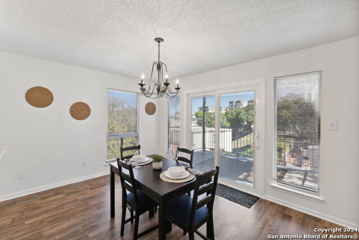
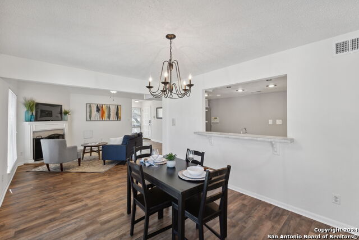
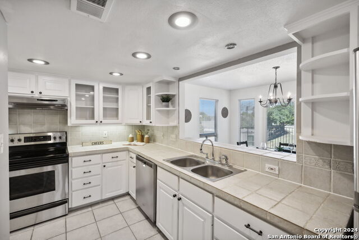
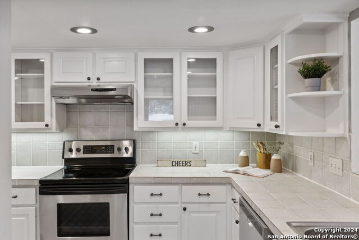
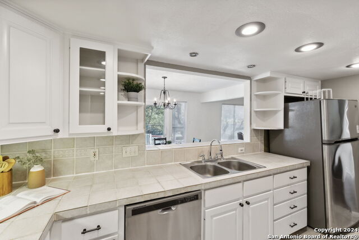
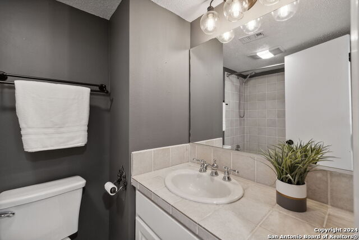
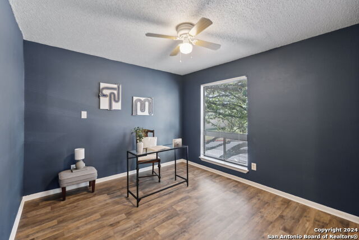
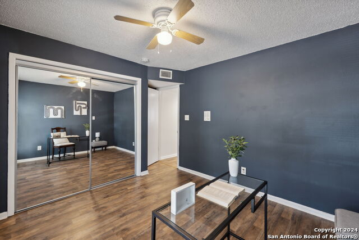
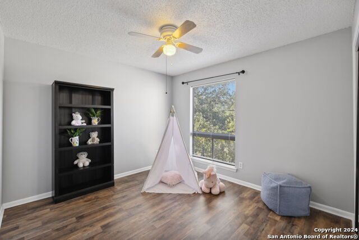
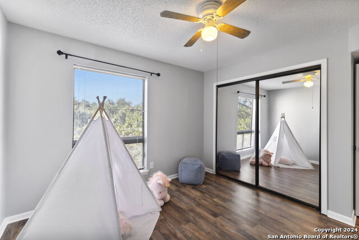
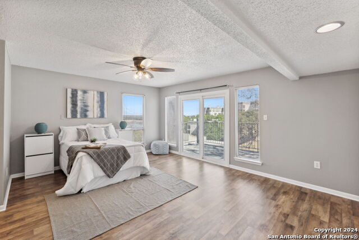
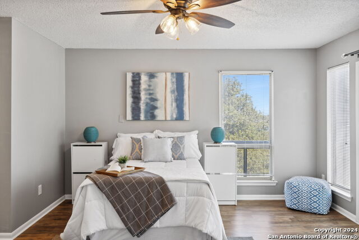
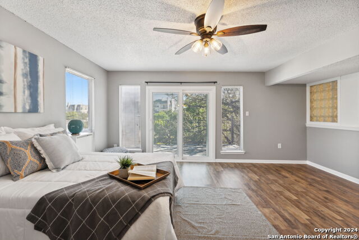
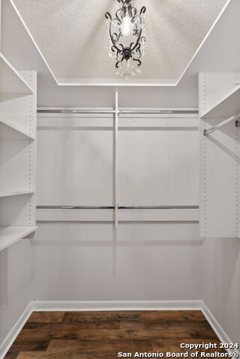
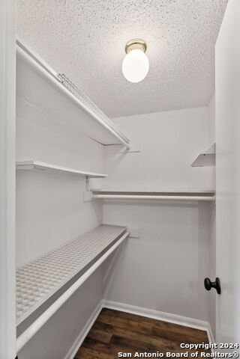
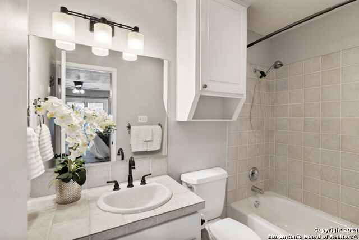
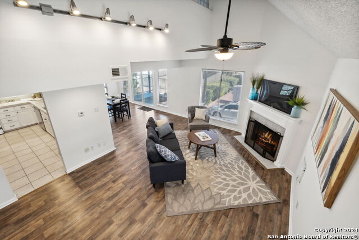
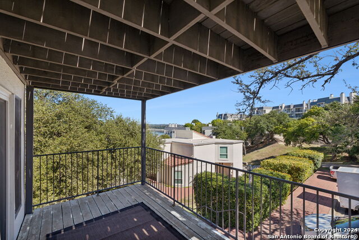
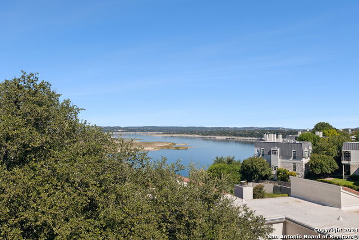
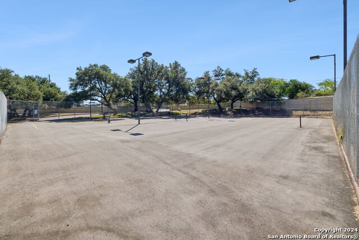
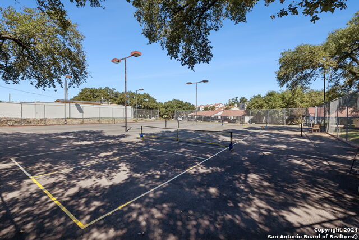
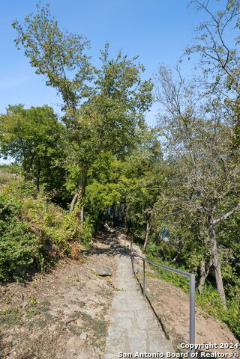
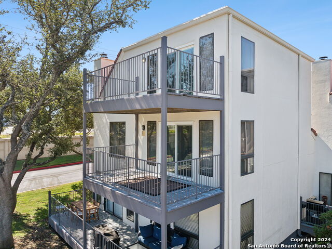
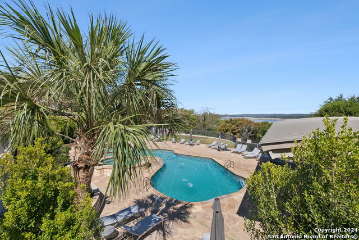
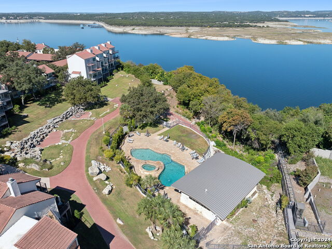
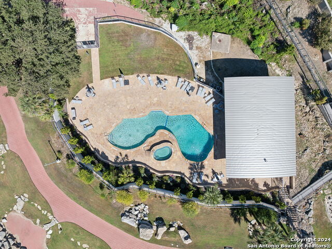
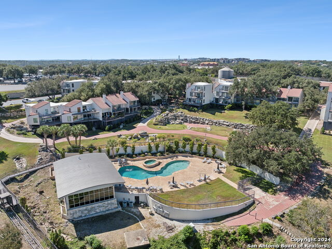
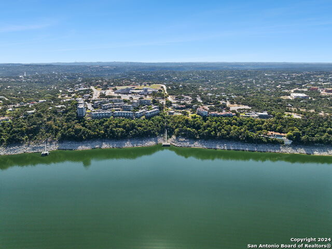
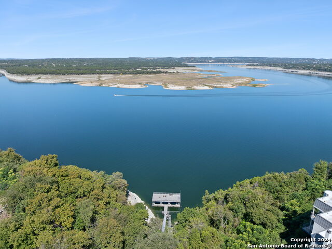
- MLS#: 1813662 ( Single Residential )
- Street Address: 2918 Ranch Rd 620 N #c122 122
- Viewed: 14
- Price: $350,000
- Price sqft: $225
- Waterfront: No
- Year Built: 1981
- Bldg sqft: 1556
- Bedrooms: 3
- Total Baths: 3
- Full Baths: 3
- Garage / Parking Spaces: 1
- Days On Market: 125
- Additional Information
- County: TRAVIS
- City: Austin
- Zipcode: 78734
- Subdivision: Out/travis
- District: Lake Travis ISD
- Elementary School: Not Applicable
- Middle School: Not Applicable
- High School: Not Applicable
- Provided by: Phyllis Browning Company
- Contact: David Abrahams
- (253) 310-1973

- DMCA Notice
-
DescriptionWelcome to Luxury Lakeside Living, in this extraordinary gated community offering stunning 180 degree views of the lake and beautiful sunsets right from your balcony! This spacious condo features high ceilings in the open living area, and with a cozy fireplace. The adjacent dining area flows into a modern kitchen equipped with stainless steel appliances, a stylish backsplash, and recessed lighting. The large bedrooms, each with walk in closets, provide plenty of storage space. The community boasts fantastic amenities, including multiple pools, fitness center, tennis and basketball courts, a marina dock, walking trails, and well maintained grounds. Come experience the perfect blend of comfort, convenience, and stunning Travis lakefront living your peaceful retreat awaits!
Features
Possible Terms
- Conventional
- FHA
- VA
- Cash
Air Conditioning
- One Central
Apprx Age
- 43
Builder Name
- Unknown
Construction
- Pre-Owned
Contract
- Exclusive Right To Sell
Days On Market
- 88
Dom
- 88
Elementary School
- Not Applicable
Exterior Features
- Stucco
Fireplace
- One
- Living Room
- Wood Burning
Floor
- Ceramic Tile
- Vinyl
Foundation
- Slab
Garage Parking
- None/Not Applicable
Heating
- Central
- 1 Unit
Heating Fuel
- Electric
High School
- Not Applicable
Home Owners Association Fee
- 882
Home Owners Association Frequency
- Monthly
Home Owners Association Mandatory
- Mandatory
Home Owners Association Name
- VILLAS ON TRAVIS HOA
Inclusions
- Ceiling Fans
- Chandelier
- Washer Connection
- Dryer Connection
- Cook Top
- Stove/Range
- Refrigerator
- Disposal
- Dishwasher
- Smoke Alarm
- Electric Water Heater
Instdir
- At the intersection of RR 620 North and General Williamson - just South of Mansfield Dam. Gate code needed!
Interior Features
- One Living Area
- Separate Dining Room
- Study/Library
- All Bedrooms Upstairs
- High Ceilings
- Cable TV Available
- High Speed Internet
- Laundry in Closet
- Laundry Main Level
- Telephone
- Walk in Closets
Kitchen Length
- 14
Legal Desc Lot
- 122
Legal Description
- UNT 122 BLD C VILLAS ON TRAVIS CONDOMINIUMSAMENDED PLUS 0.66
Middle School
- Not Applicable
Multiple HOA
- No
Neighborhood Amenities
- Controlled Access
- Waterfront Access
- Pool
- Tennis
- Jogging Trails
- Sports Court
- Bike Trails
- Basketball Court
- Lake/River Park
- Boat Dock
- Guarded Access
- Other - See Remarks
Occupancy
- Vacant
Owner Lrealreb
- No
Ph To Show
- FOUR RIVERS
Possession
- Closing/Funding
Property Type
- Single Residential
Recent Rehab
- No
Roof
- Tile
School District
- Lake Travis ISD
Source Sqft
- Appsl Dist
Style
- Two Story
Total Tax
- 380803
Unit Number
- 122
Views
- 14
Water/Sewer
- Water System
- Sewer System
Window Coverings
- Some Remain
Year Built
- 1981
Property Location and Similar Properties


