
- Michaela Aden, ABR,MRP,PSA,REALTOR ®,e-PRO
- Premier Realty Group
- Mobile: 210.859.3251
- Mobile: 210.859.3251
- Mobile: 210.859.3251
- michaela3251@gmail.com
Property Photos
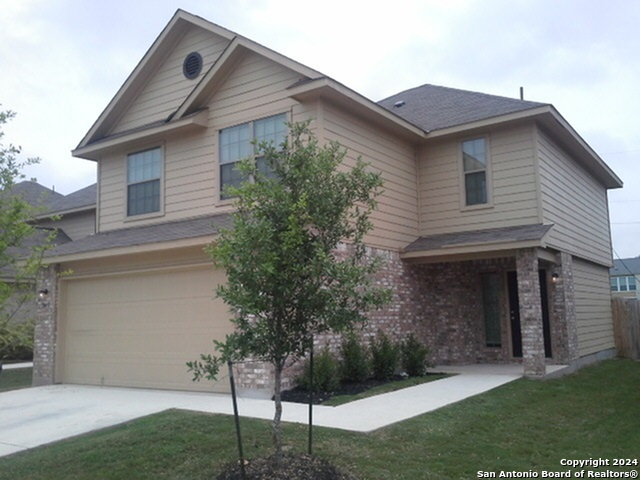

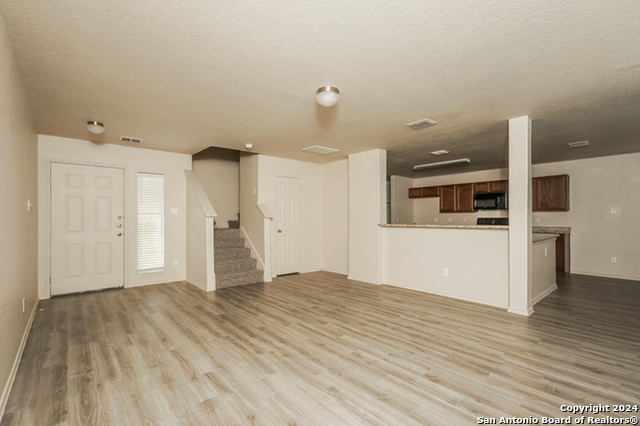
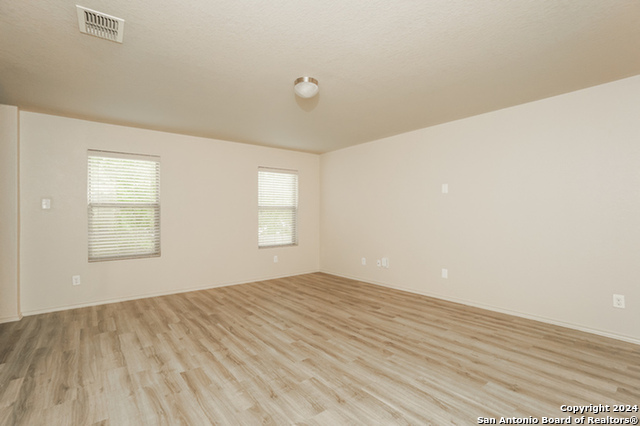
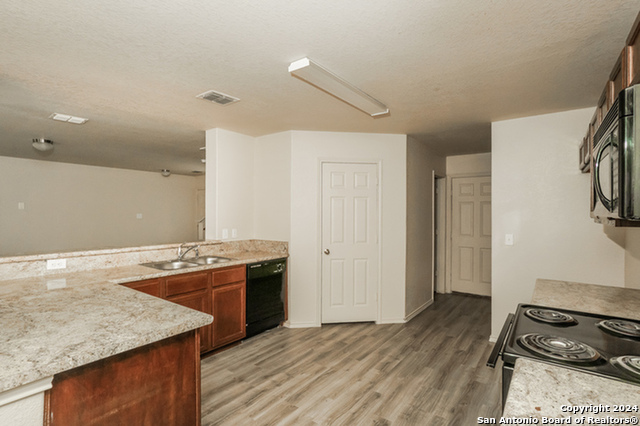
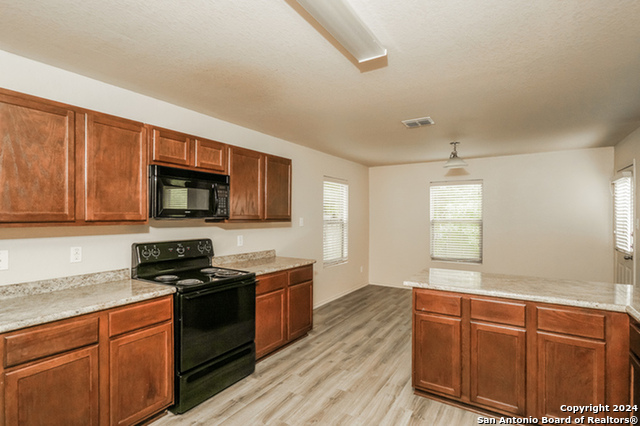
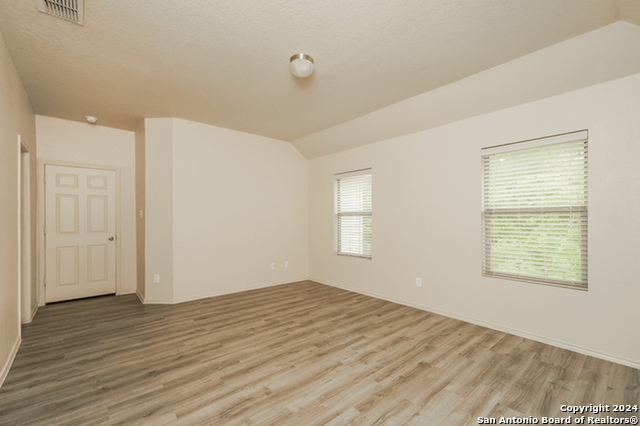
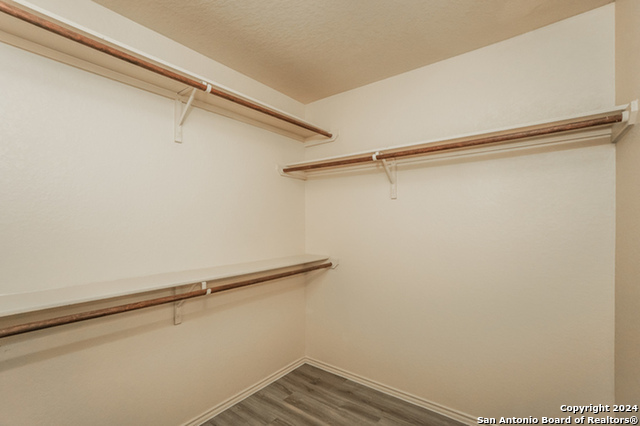
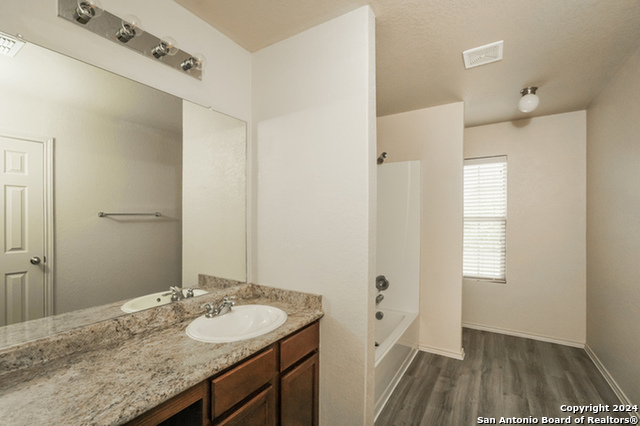
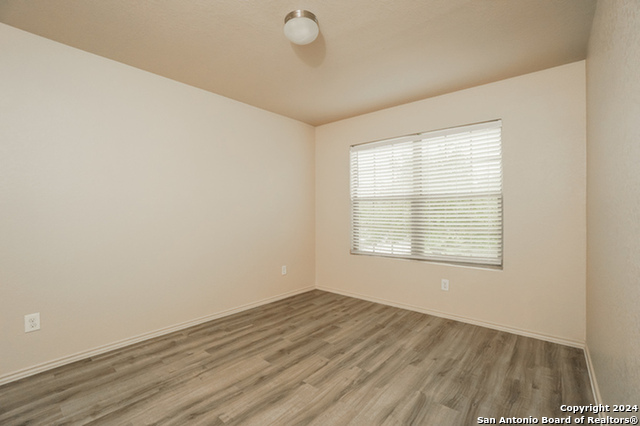
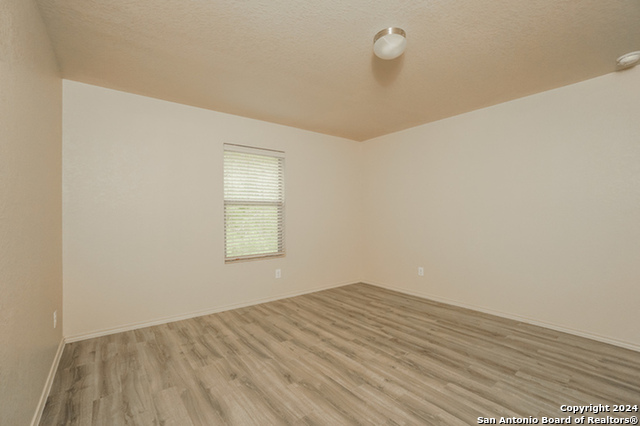
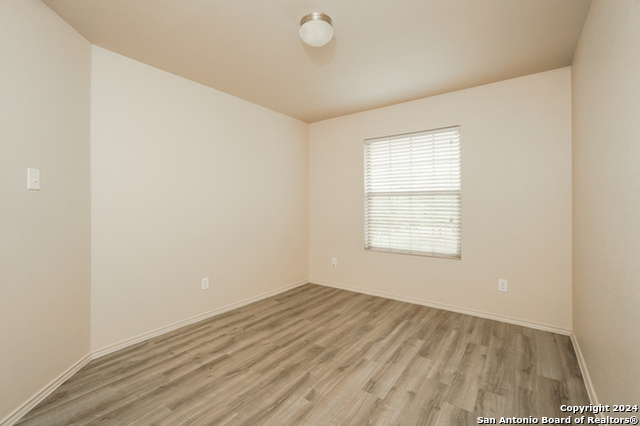
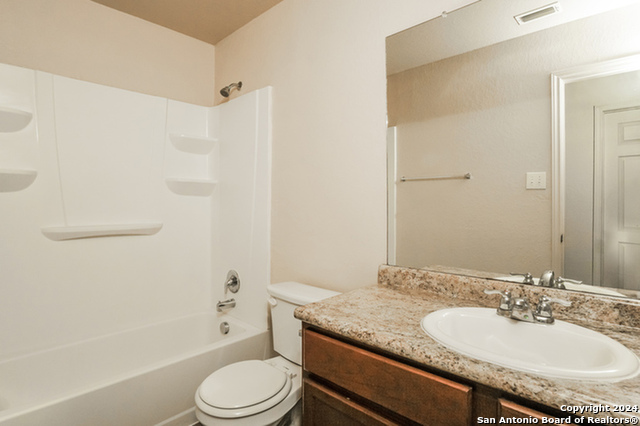
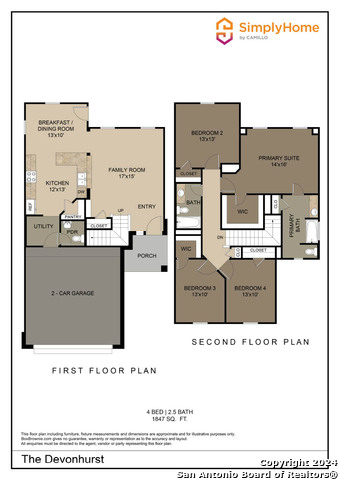
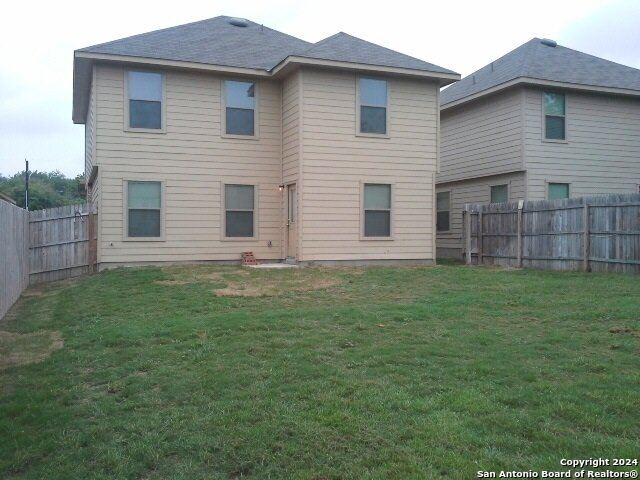
- MLS#: 1813634 ( Residential Rental )
- Street Address: 3002 Aspen Meadow
- Viewed: 110
- Price: $1,695
- Price sqft: $1
- Waterfront: No
- Year Built: 2013
- Bldg sqft: 1847
- Bedrooms: 4
- Total Baths: 3
- Full Baths: 2
- 1/2 Baths: 1
- Days On Market: 125
- Additional Information
- County: BEXAR
- City: San Antonio
- Zipcode: 78238
- District: Northside
- Elementary School: Linton Dolores
- Middle School: Ross Sul
- High School: Holmes Oliver W
- Provided by: Camillo Rental Homes
- Contact: Karen Chappell
- (888) 376-0237

- DMCA Notice
-
DescriptionThe Devonhurst floorplan is a beautiful two story home with 4 bedrooms & 2.5 bathrooms. This plan offers a large living area, which flows seamlessly into the dining room and kitchen. The master suite is upstairs with a large master bathroom and walk in closet. The remaining 3 bedrooms are also upstairs. Features include wood grain vinyl plank flooring, two car garage, fenced backyard, and a sprinkler system. All homes are SimplyMaintained for a $100 monthly fee that includes front and back yard lawn care and exterior pest control.
Features
Air Conditioning
- One Central
Application Fee
- 50
Application Form
- APP FORM
Apply At
- WWW.SIMPLYRENT.COM
Apprx Age
- 11
Builder Name
- SIMPLYHOME BY CAMILLO
Common Area Amenities
- None
Days On Market
- 89
Dom
- 89
Elementary School
- Linton Dolores
Exterior Features
- Brick
- Cement Fiber
Fireplace
- Not Applicable
Flooring
- Vinyl
Garage Parking
- Two Car Garage
Heating
- Central
Heating Fuel
- Electric
High School
- Holmes Oliver W
Inclusions
- Washer Connection
- Dryer Connection
- Stove/Range
- Disposal
- Dishwasher
Instdir
- 410 to Ingram
- Go inside Loop
- Right on Oak Hill
- Left on Pow Wow
- Left on Aspen Meadow
Interior Features
- One Living Area
Kitchen Length
- 12
Legal Description
- NCB 14538 (ASPEN PARK WEST)
- BLOCK 8 LOT 69 PLAT 9575/206 FI
Max Num Of Months
- 18
Middle School
- Ross Sul
Min Num Of Months
- 12
Miscellaneous
- Owner-Manager
Occupancy
- Vacant
Owner Lrealreb
- Yes
Personal Checks Accepted
- No
Pet Deposit
- 350
Ph To Show
- (833) 798-9960
Property Type
- Residential Rental
Restrictions
- Smoking Outside Only
- Other
Salerent
- For Rent
School District
- Northside
Section 8 Qualified
- No
Security Deposit
- 1740
Source Sqft
- Appsl Dist
Style
- Two Story
Tenant Pays
- Gas/Electric
- Water/Sewer
- Renters Insurance Required
- Other
Views
- 110
Water/Sewer
- Water System
- Sewer System
Window Coverings
- All Remain
Year Built
- 2013
Property Location and Similar Properties


