
- Michaela Aden, ABR,MRP,PSA,REALTOR ®,e-PRO
- Premier Realty Group
- Mobile: 210.859.3251
- Mobile: 210.859.3251
- Mobile: 210.859.3251
- michaela3251@gmail.com
Property Photos
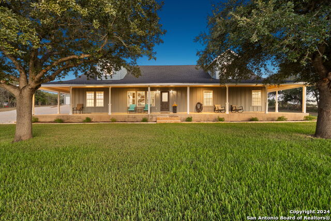


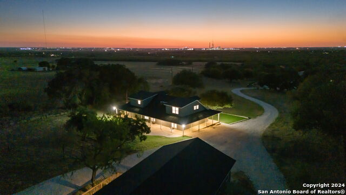
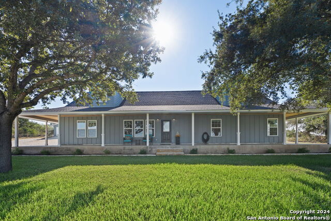
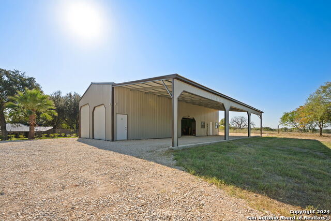
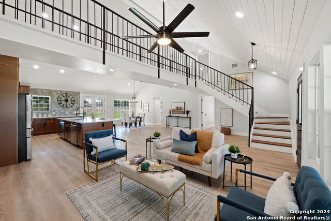

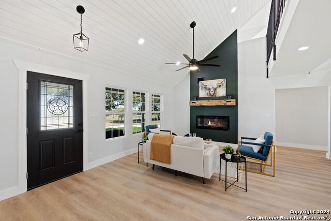
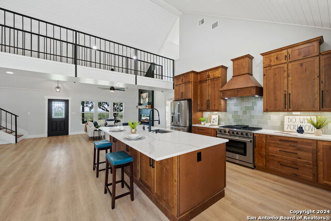
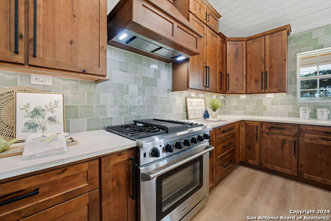
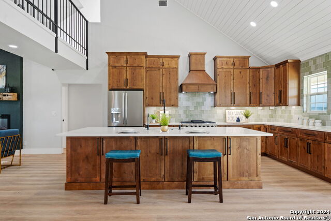
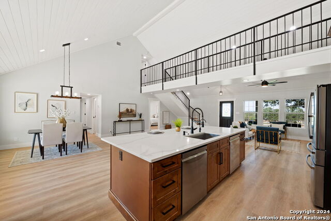
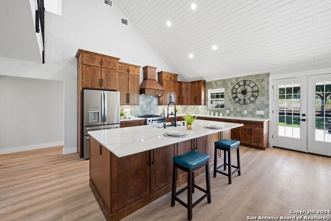
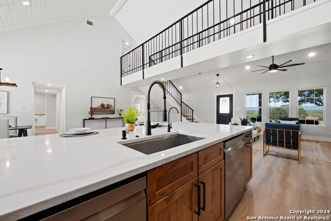


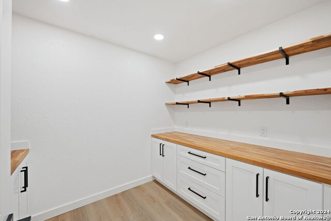
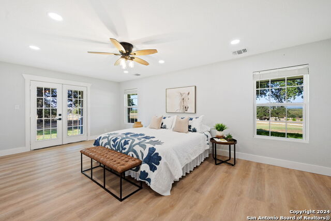
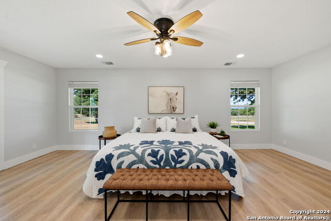
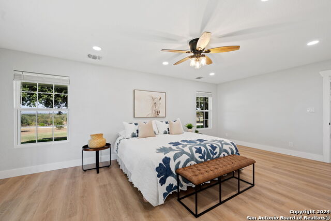
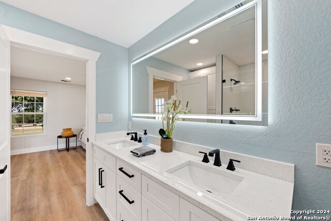
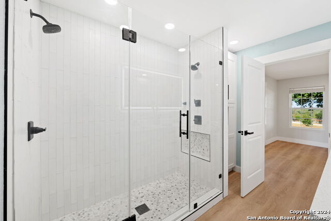
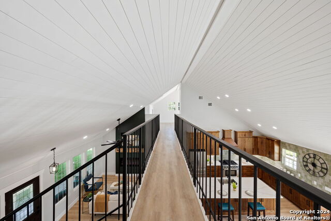
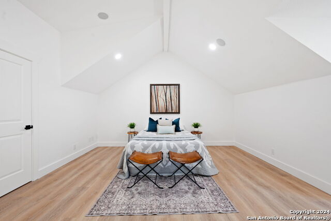
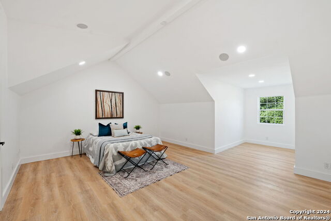
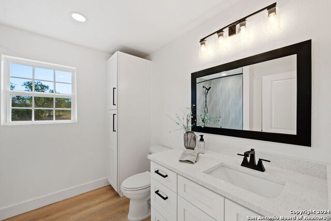
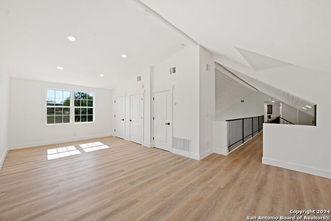
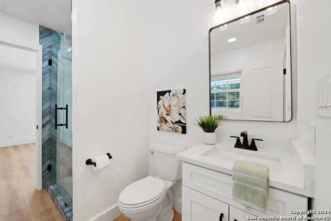
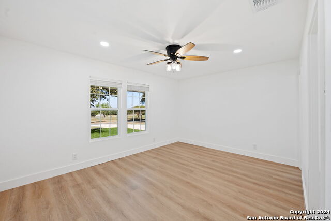
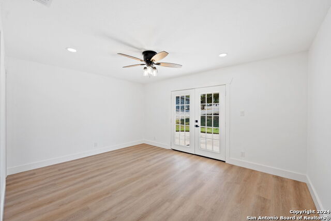
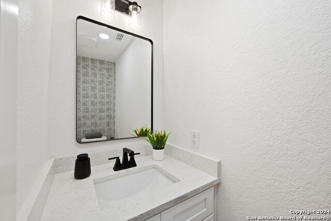
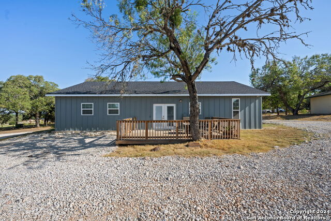

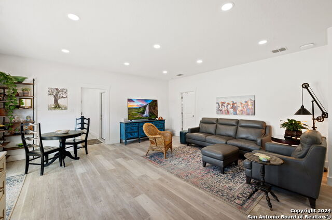
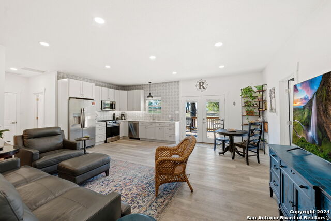
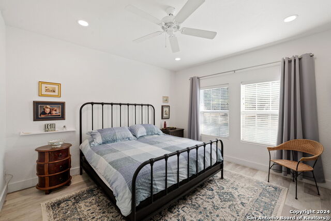
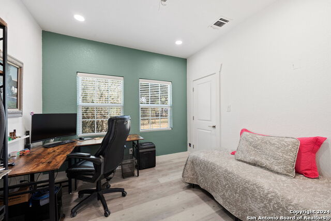
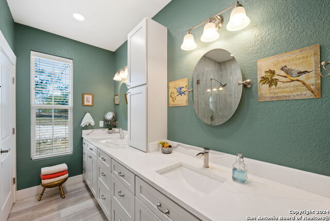
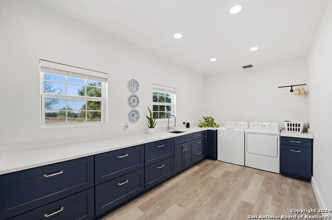
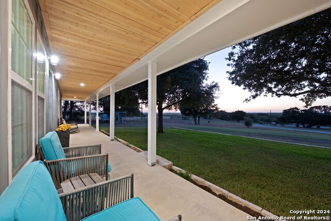
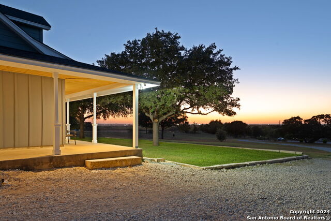
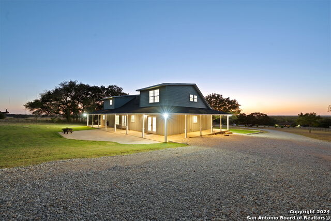
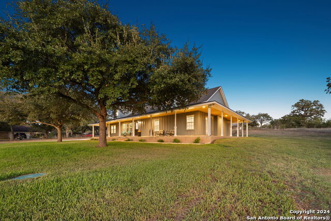
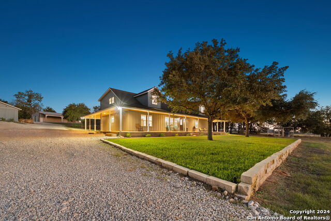
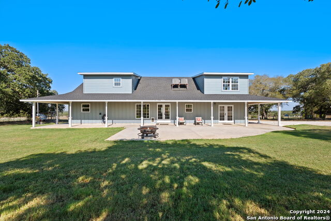
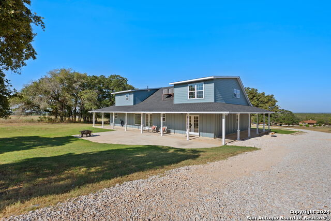
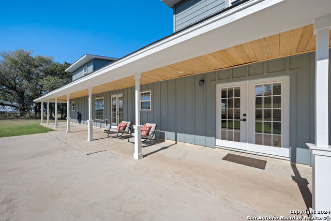
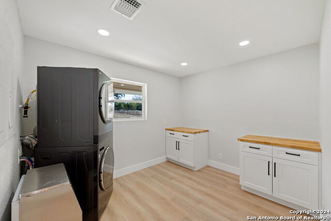

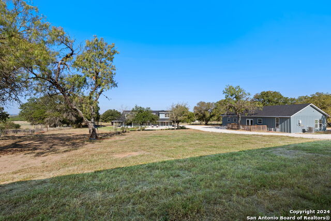
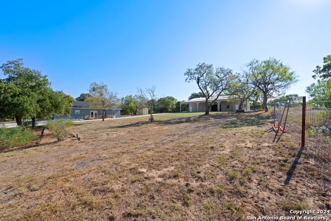
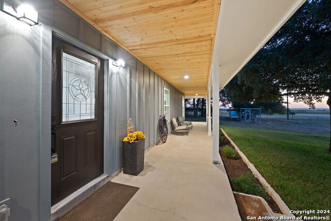
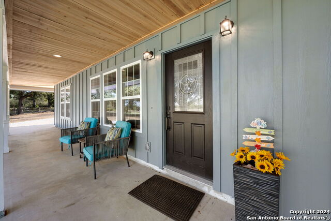
- MLS#: 1813567 ( Single Residential )
- Street Address: 637 Boldt View
- Viewed: 106
- Price: $950,000
- Price sqft: $289
- Waterfront: No
- Year Built: 1999
- Bldg sqft: 3289
- Bedrooms: 4
- Total Baths: 4
- Full Baths: 3
- 1/2 Baths: 1
- Garage / Parking Spaces: 2
- Days On Market: 128
- Additional Information
- County: BEXAR
- City: Adkins
- Zipcode: 78101
- Subdivision: Home Place
- District: La Vernia Isd.
- Elementary School: La Vernia
- Middle School: La Vernia
- High School: La Vernia
- Provided by: Keller Williams Legacy
- Contact: Kristen Schramme
- (210) 482-9094

- DMCA Notice
-
DescriptionWelcome to your dream home, where country charm meets modern luxury! 2024 RENOVATION OF PRIMARY HOME, GUEST HOUSE AND NEWLY CONSTRUCTED 30' X 60' ENCLOSED METAL BUILDING! Located in the award winning La Vernia Independent School District, this property is not just a home, it's a lifestyle. Large primary home, guest house and outbuilding, this stunning property has something for everyone. It features a spacious main residence meticulously rebuilt from the studs, showcasing every modern amenity. With close to 3,300 s/f of living space, this home boasts an open floor plan with two master suites one on each level allowing for versatile living arrangements. Step inside to discover a huge kitchen that is a chef's paradise. It features solid wood cabinetry, a striking zellige tile backsplash, and expansive quartz countertops with a generous island. Equipped with stainless steel appliances, a 36" commercial gas range, two dishwashers, and a deep one basin sink, this kitchen is designed for both everyday meals and grand gatherings. A butler's pantry adds an extra touch of convenience, providing ample storage for your smaller appliances and prep space. The home also features two inviting living areas, perfect for relaxation and entertainment, a relaxing fireplace, and as well as beautifully vaulted ceilings, with tongue and groove shiplap, adding warmth and character throughout. Outside, a wrap around porch invites you to take in the breathtaking views that extend all the way to San Antonio. The expansive 2 bedroom, 1,100 square foot guest house includes an attached two car garage, providing comfortable accommodations for friends or guests. Need more space? The property features a 30'x60' enclosed metal building with a 200 amp service and an extended 20'x60' covered area, ideal for hobbies, business or storage. This building includes a separate office space with HVAC and is plumbed for a bathroom perfect for work or play. Every inch of this home has been carefully upgraded with new windows, plumbing, electrical systems, roof, and two HVAC units, ensuring comfort and peace of mind. With the entire property fenced in for privacy and security, this is a must see home! Too many features to list experience it in person and fall in love with country living at its finest!
Features
Possible Terms
- Conventional
- FHA
- VA
- Cash
Air Conditioning
- One Central
- Two Central
- One Window/Wall
Apprx Age
- 25
Builder Name
- LCWR
Construction
- Pre-Owned
Contract
- Exclusive Right To Sell
Days On Market
- 78
Dom
- 78
Elementary School
- La Vernia
Energy Efficiency
- Ceiling Fans
Exterior Features
- Cement Fiber
Fireplace
- Not Applicable
Floor
- Ceramic Tile
- Vinyl
Foundation
- Slab
Garage Parking
- Two Car Garage
Heating
- Central
Heating Fuel
- Electric
High School
- La Vernia
Home Owners Association Mandatory
- None
Inclusions
- Ceiling Fans
- Washer Connection
- Dryer Connection
- Self-Cleaning Oven
- Microwave Oven
- Gas Cooking
- Dishwasher
- Ice Maker Connection
- Electric Water Heater
- Gas Water Heater
- Solid Counter Tops
- Double Ovens
- Custom Cabinets
- Propane Water Heater
- Private Garbage Service
Instdir
- From 1604 turn left onto FM 3432 E/New Sulphur Springs Rd
- right onto Home Pl Dr
- right onto Home View Dr
- left onto Boldt Vw Dr
- home is on the left
Interior Features
- Two Living Area
- Liv/Din Combo
- Eat-In Kitchen
- Island Kitchen
- Breakfast Bar
- Walk-In Pantry
- Game Room
- Media Room
- Shop
- Loft
- Utility Room Inside
- Secondary Bedroom Down
- High Ceilings
- Open Floor Plan
- Laundry Main Level
- Walk in Closets
Kitchen Length
- 14
Legal Desc Lot
- 72
Legal Description
- HOME PLACE
- LOT 72
- ACRES 3.528
Lot Description
- Cul-de-Sac/Dead End
- County VIew
- Horses Allowed
- 2 - 5 Acres
- Secluded
- Level
Lot Improvements
- Street Paved
Middle School
- La Vernia
Neighborhood Amenities
- None
Occupancy
- Owner
Owner Lrealreb
- No
Ph To Show
- 210-222-2227
Possession
- Closing/Funding
Property Type
- Single Residential
Roof
- Composition
School District
- La Vernia Isd.
Source Sqft
- Appsl Dist
Style
- Two Story
- Contemporary
- Ranch
- Texas Hill Country
Total Tax
- 9002.4
Views
- 106
Virtual Tour Url
- https://jvr-photography.aryeo.com/videos/01925462-c799-7302-8d45-801a0438e9bf
Water/Sewer
- Sewer System
Window Coverings
- None Remain
Year Built
- 1999
Property Location and Similar Properties


