
- Michaela Aden, ABR,MRP,PSA,REALTOR ®,e-PRO
- Premier Realty Group
- Mobile: 210.859.3251
- Mobile: 210.859.3251
- Mobile: 210.859.3251
- michaela3251@gmail.com
Property Photos
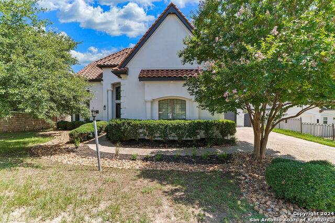

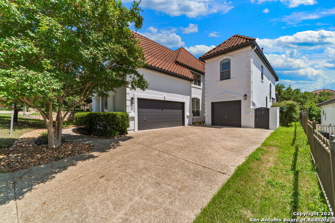
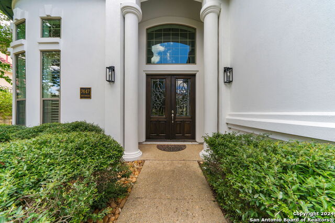
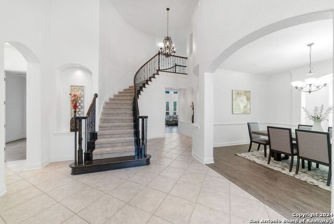
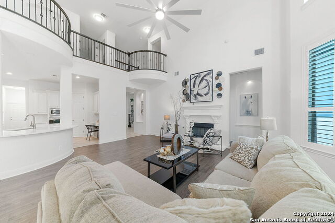
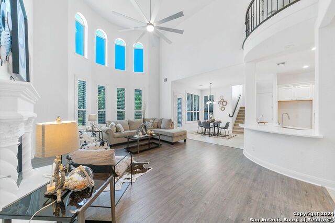
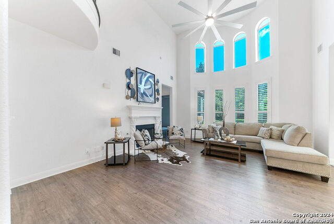
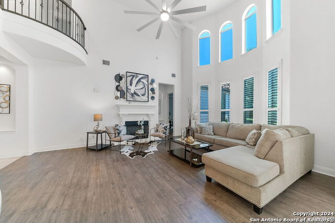
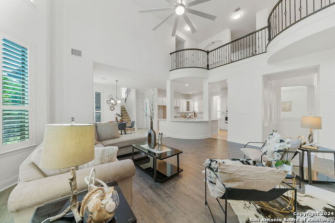
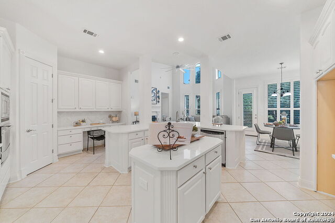
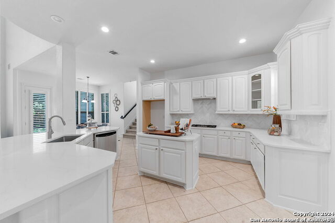
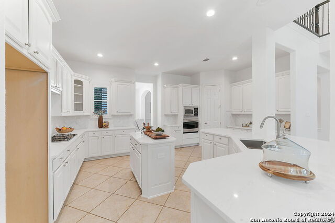
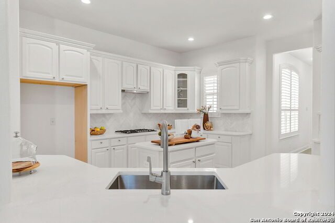
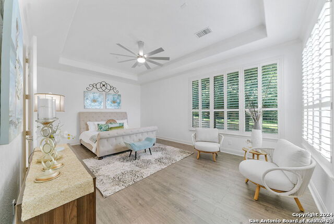
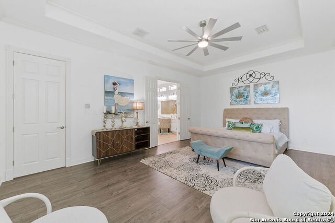
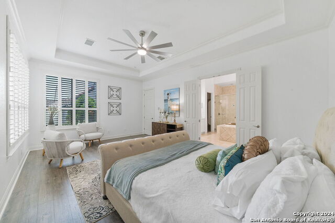
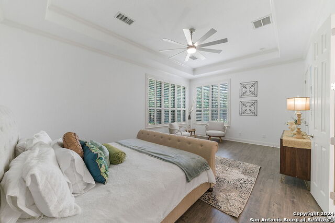
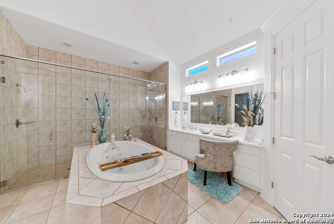
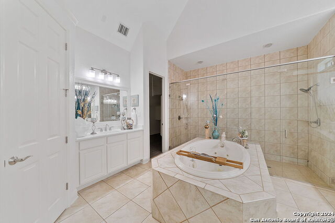
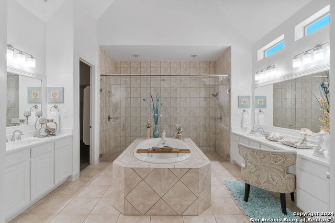
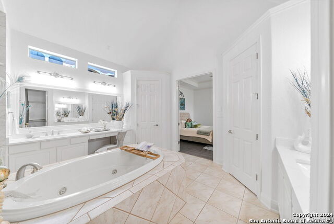
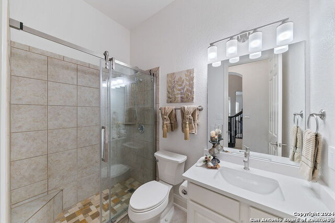
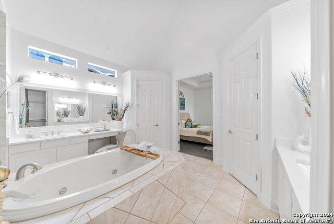
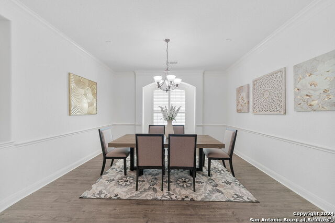
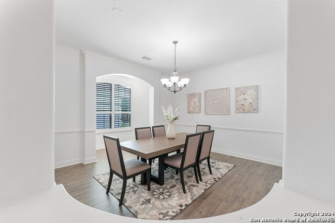
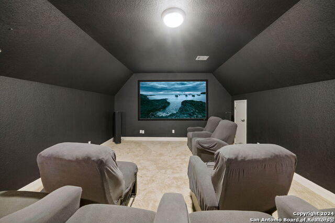
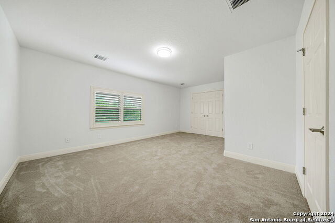
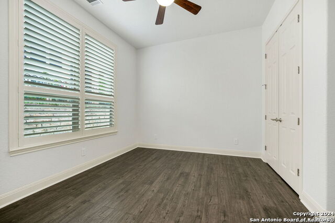
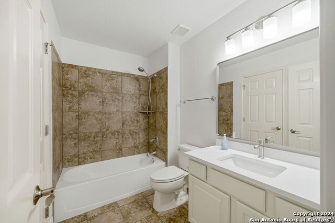
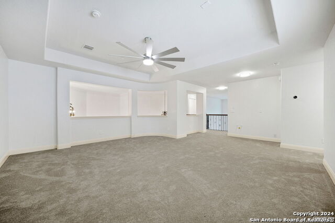
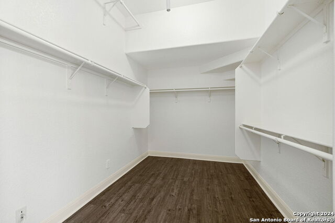
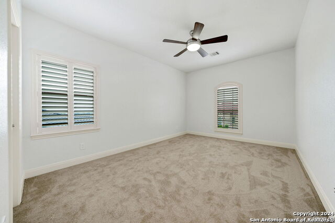
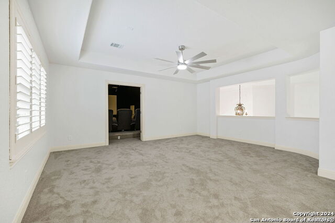
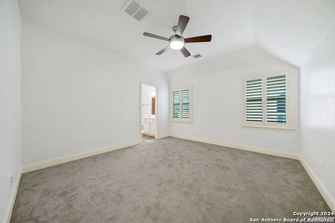
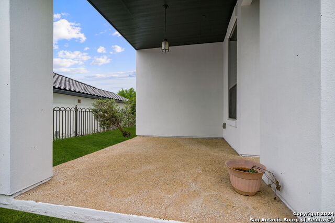
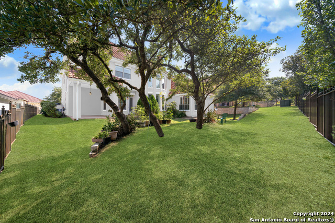
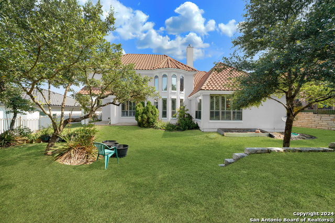
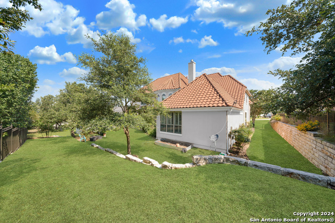
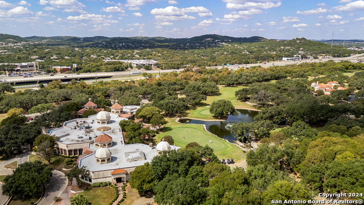
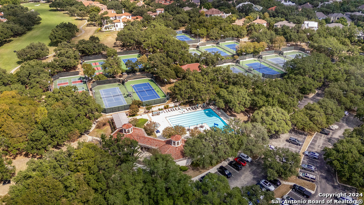
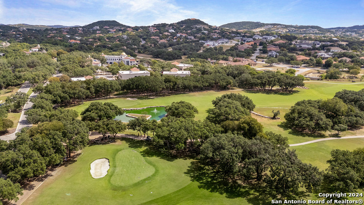
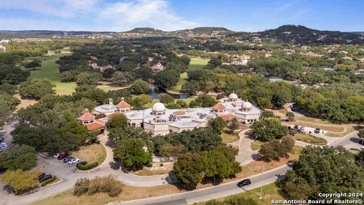
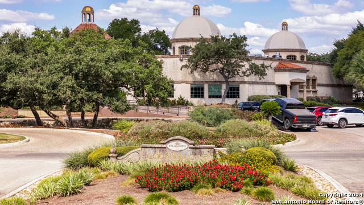
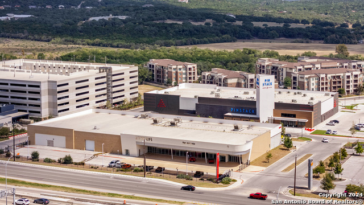
- MLS#: 1813545 ( Single Residential )
- Street Address: 7447 Hovingham
- Viewed: 93
- Price: $970,000
- Price sqft: $205
- Waterfront: No
- Year Built: 2007
- Bldg sqft: 4721
- Bedrooms: 5
- Total Baths: 4
- Full Baths: 4
- Garage / Parking Spaces: 3
- Days On Market: 125
- Additional Information
- County: BEXAR
- City: San Antonio
- Zipcode: 78257
- Subdivision: The Dominion
- District: Northside
- Elementary School: Leon Valley
- Middle School: Rawlinson
- High School: Clark
- Provided by: Keller Williams Heritage
- Contact: Elisa Wilcox
- (210) 288-0484

- DMCA Notice
-
DescriptionLuxurious Living in Prestigious Dominion Community. Beautifully remodeled home combining modern elegance & functionality. Stunning kitchen with new quartz countertops, backsplash, stove, exhaust system & cabinets. Every detail has been considered, don't miss this gem! NEW, NEW, NEW... new luxury flooring, freshly painted interior/exterior walls, ceilings, doors, baseboards & garage doors, updated electrical with screwless wall plates, new ceiling fans, updated lighting updated, new exterior lighting for added curb appeal. Bathrooms boast new toilets, vanities, lighting, faucets & cabinets. Roof tiles cleaned, 32 AMPS EV charger in garage, new water heater & another 2 year old unit. Move in ready with MANY UPGRADES! Living in The Dominion offers a prestigious lifestyle with top tier amenities, including a world class golf course, private country club, tennis courts, swimming pools, fitness facilities, and 24/7 security. The beautifully landscaped community provides a serene environment while being conveniently located near San Antonio's finest dining, shopping, and entertainment options.
Features
Possible Terms
- Conventional
- FHA
- VA
Air Conditioning
- Two Central
Apprx Age
- 17
Block
- 106
Builder Name
- Toll Brothers
Construction
- Pre-Owned
Contract
- Exclusive Right To Sell
Days On Market
- 396
Dom
- 67
Elementary School
- Leon Valley
Exterior Features
- Stucco
Fireplace
- Living Room
Floor
- Carpeting
- Ceramic Tile
- Laminate
Foundation
- Slab
Garage Parking
- Three Car Garage
Heating
- Central
Heating Fuel
- Electric
- Natural Gas
High School
- Clark
Home Owners Association Fee
- 295
Home Owners Association Frequency
- Monthly
Home Owners Association Mandatory
- Mandatory
Home Owners Association Name
- DOMINION HOMEOWNERS ASSOCIATION
Inclusions
- Ceiling Fans
- Chandelier
- Washer Connection
- Dryer Connection
- Built-In Oven
- Gas Cooking
- Dishwasher
- Water Softener (owned)
- Smoke Alarm
- Pre-Wired for Security
- Gas Water Heater
- Garage Door Opener
- Plumb for Water Softener
- Private Garbage Service
Instdir
- Boerne Stage Rd to Dominion DR to Stratfordshire to Hovingham
Interior Features
- Two Living Area
- Separate Dining Room
- Eat-In Kitchen
- Two Eating Areas
- Island Kitchen
- Breakfast Bar
- Walk-In Pantry
- Study/Library
- Game Room
- Utility Room Inside
- High Ceilings
- Open Floor Plan
- Laundry Lower Level
- Laundry Room
- Walk in Closets
Kitchen Length
- 20
Legal Desc Lot
- 17
Legal Description
- NCB 16386 (DOMINION UT-14 PH-2)
- BLOCK 106 LOT 17 PLAT 9571/
Middle School
- Rawlinson
Multiple HOA
- No
Neighborhood Amenities
- Controlled Access
- Golf Course
- Clubhouse
- Park/Playground
Occupancy
- Vacant
Owner Lrealreb
- No
Ph To Show
- 901 438 0586
Possession
- Closing/Funding
Property Type
- Single Residential
Roof
- Tile
School District
- Northside
Source Sqft
- Appsl Dist
Style
- Two Story
Total Tax
- 19463
Views
- 93
Water/Sewer
- Water System
Window Coverings
- None Remain
Year Built
- 2007
Property Location and Similar Properties


