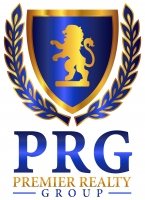
- Michaela Aden, ABR,MRP,PSA,REALTOR ®,e-PRO
- Premier Realty Group
- Mobile: 210.859.3251
- Mobile: 210.859.3251
- Mobile: 210.859.3251
- michaela3251@gmail.com
Property Photos
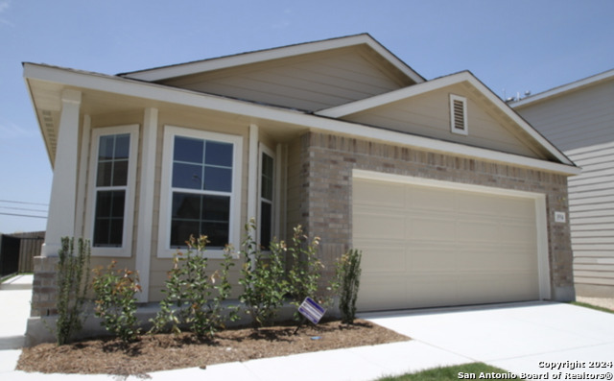


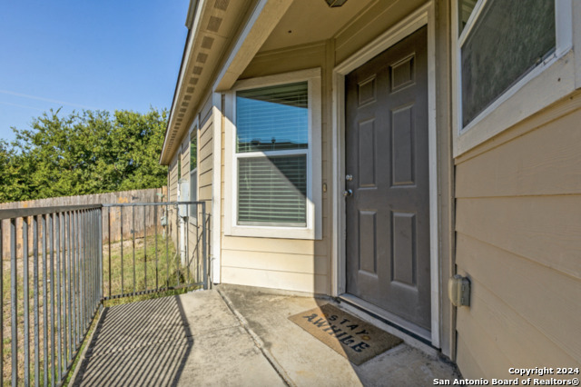
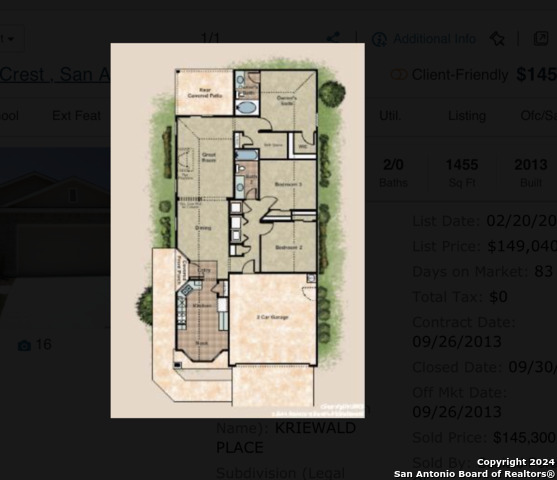
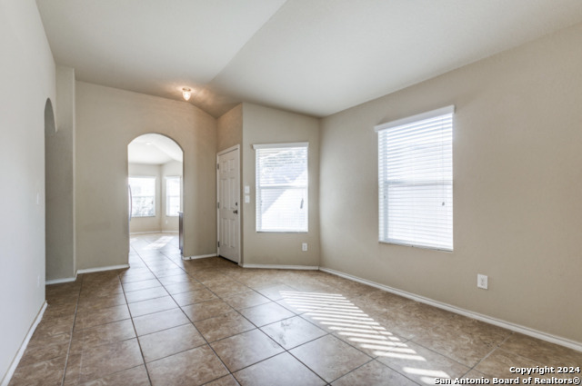
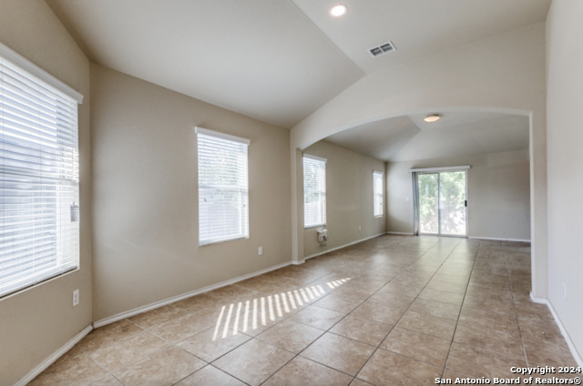
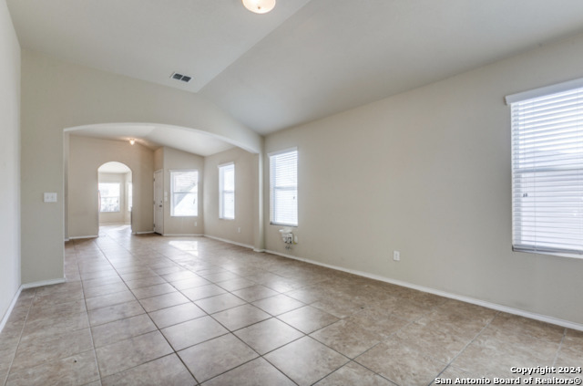
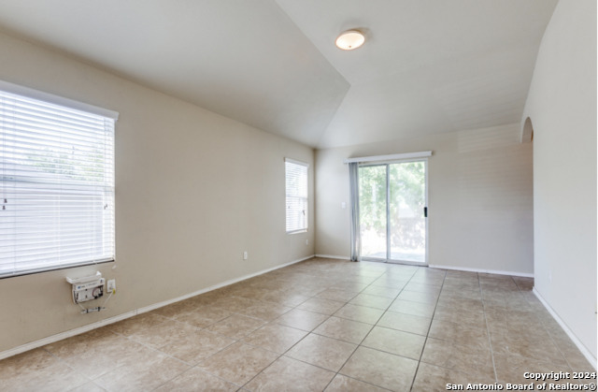
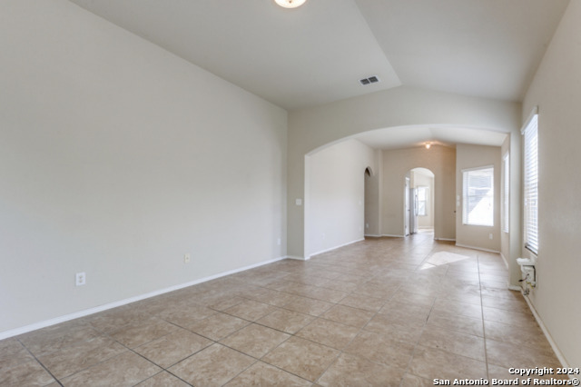

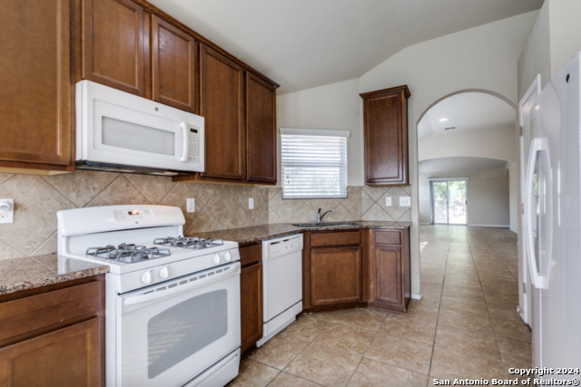
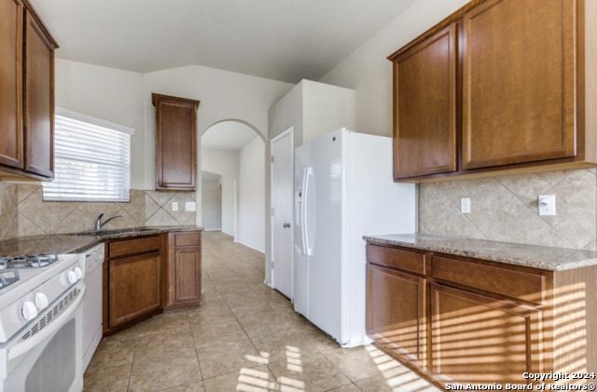

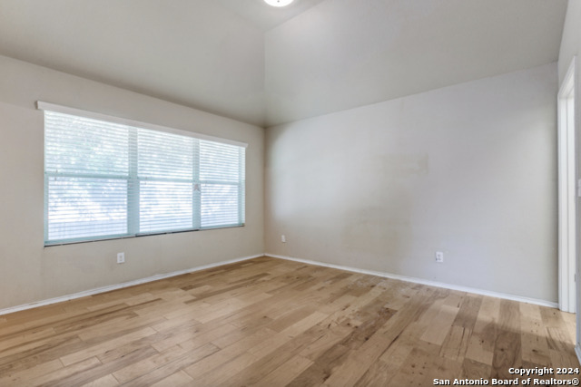

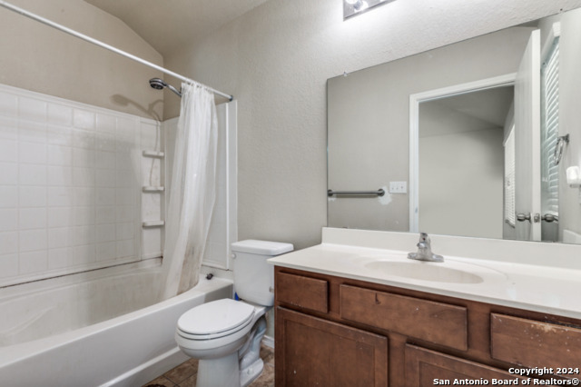

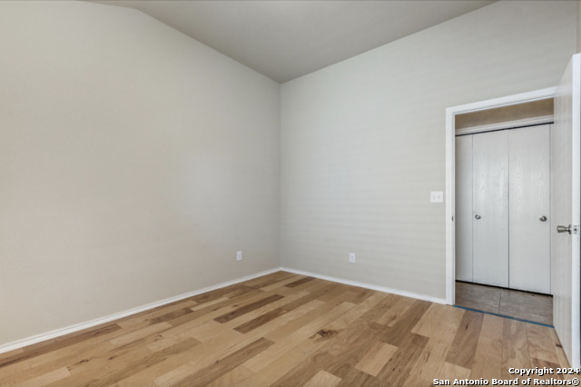

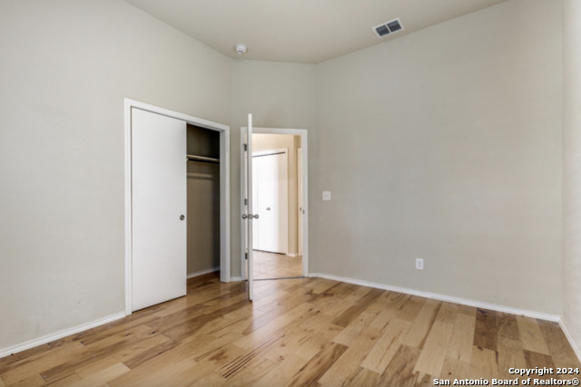
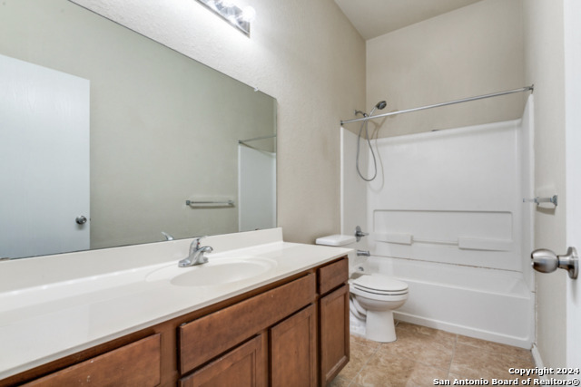
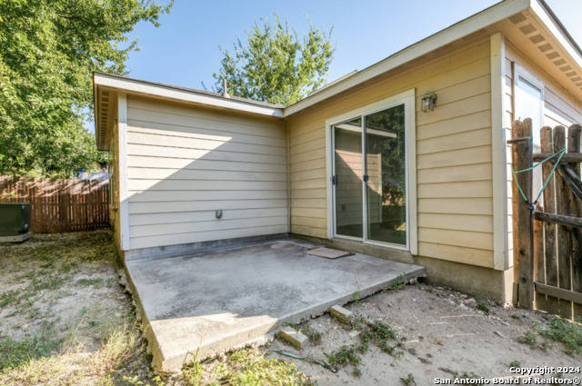
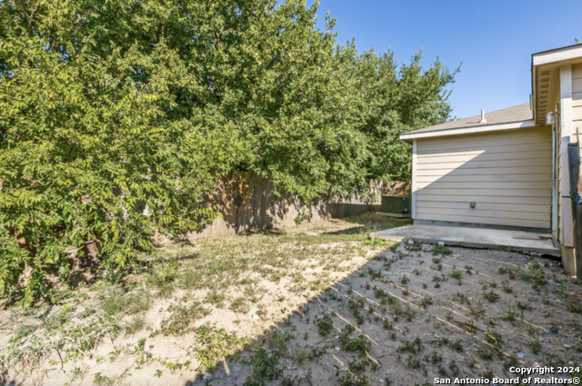


- MLS#: 1813358 ( Single Residential )
- Street Address: 3554 York Crest
- Viewed: 169
- Price: $199,999
- Price sqft: $137
- Waterfront: No
- Year Built: 2012
- Bldg sqft: 1456
- Bedrooms: 3
- Total Baths: 2
- Full Baths: 2
- Garage / Parking Spaces: 2
- Days On Market: 392
- Additional Information
- County: BEXAR
- City: San Antonio
- Zipcode: 78245
- Subdivision: Kriewald Place
- District: Northside
- Elementary School: Mary Michael
- Middle School: Rayburn Sam
- High School: John Jay
- Provided by: RE/MAX Associates
- Contact: Kristin Moran
- (210) 313-7397

- DMCA Notice
-
DescriptionReady to go! 1455 Square foot, 1 story floorplan from Sivage Homes. Bright and spacious living area, ZERO carpet! This adorable 3/2 has plenty of space for everyone, a kitchen with granite countertops and and eating nook, fridge stays. Walking distance to the Elementary school, close to shopping and major highways! Come see it today, easy to show!
Features
Possible Terms
- Conventional
- FHA
- VA
Air Conditioning
- One Central
Apprx Age
- 13
Block
- 116
Builder Name
- SIVAGE
Construction
- Pre-Owned
Contract
- Exclusive Right To Sell
Days On Market
- 370
Dom
- 370
Elementary School
- Mary Michael
Exterior Features
- Stone/Rock
Fireplace
- Not Applicable
Floor
- Carpeting
Foundation
- Slab
Garage Parking
- Two Car Garage
Heating
- Central
Heating Fuel
- Electric
High School
- John Jay
Home Owners Association Fee
- 60
Home Owners Association Frequency
- Quarterly
Home Owners Association Mandatory
- Mandatory
Home Owners Association Name
- SPECTRUM
Inclusions
- Ceiling Fans
- Washer Connection
- Dryer Connection
- Stove/Range
- Refrigerator
Instdir
- on Kriewald Rd
- 1/2 mile off hwy 90
- corner lot
- one block down from elementary school.
Interior Features
- One Living Area
Kitchen Length
- 18
Legal Desc Lot
- 29
Legal Description
- CB 4332F (KRIEWALD RD UT-6)
- BLOCK 116 LOT 29 2012- NEW PER
Middle School
- Rayburn Sam
Multiple HOA
- No
Neighborhood Amenities
- None
Owner Lrealreb
- No
Ph To Show
- 210-222-2227
Possession
- Closing/Funding
Property Type
- Single Residential
Roof
- Composition
School District
- Northside
Source Sqft
- Appsl Dist
Style
- One Story
Total Tax
- 4526
Views
- 169
Water/Sewer
- Water System
Window Coverings
- None Remain
Year Built
- 2012
Property Location and Similar Properties


