
- Michaela Aden, ABR,MRP,PSA,REALTOR ®,e-PRO
- Premier Realty Group
- Mobile: 210.859.3251
- Mobile: 210.859.3251
- Mobile: 210.859.3251
- michaela3251@gmail.com
Property Photos
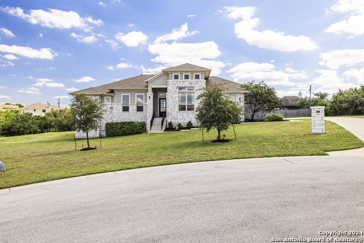

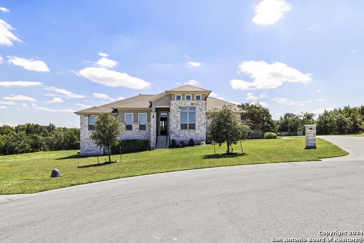
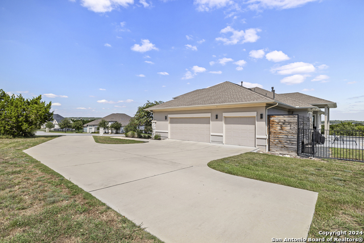
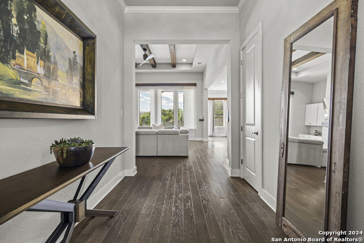
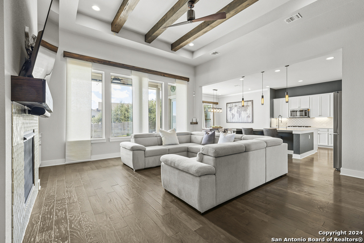
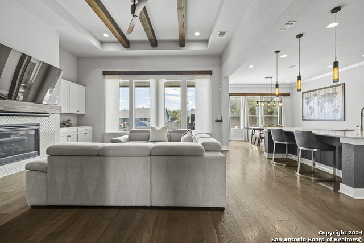
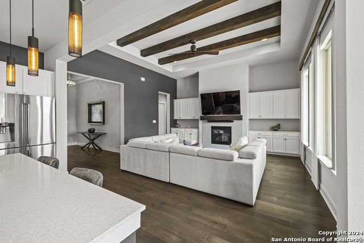

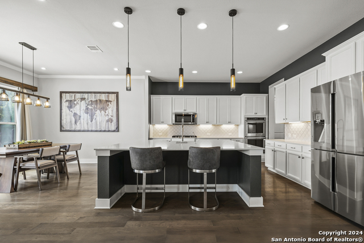
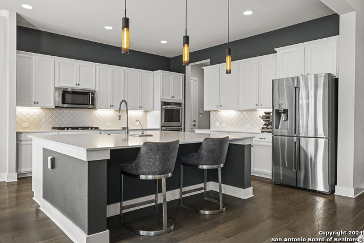
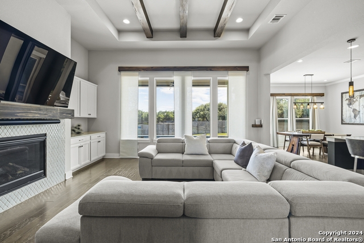
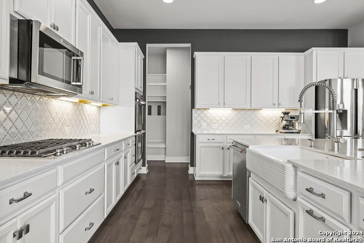
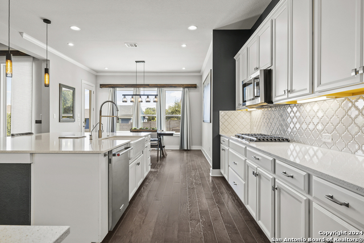
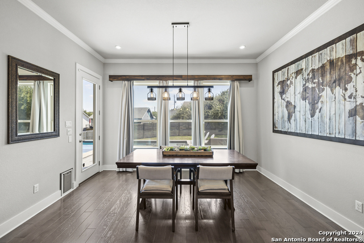
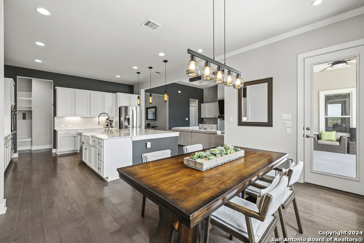
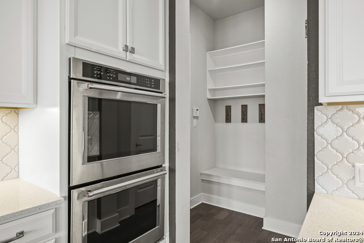
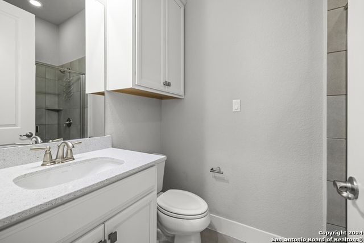
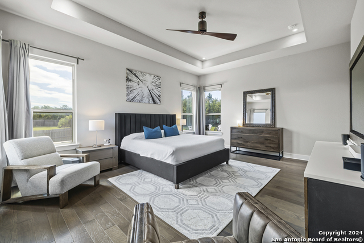
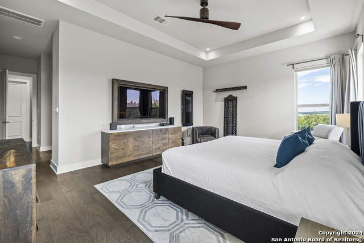
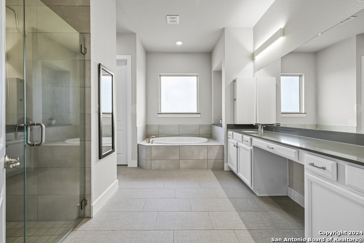
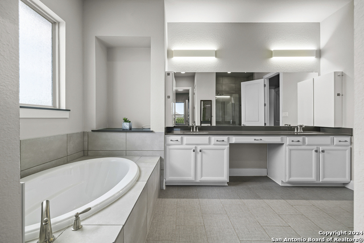
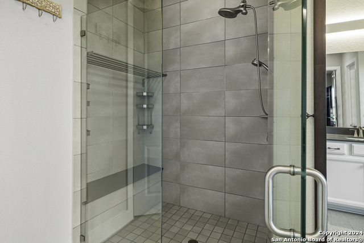
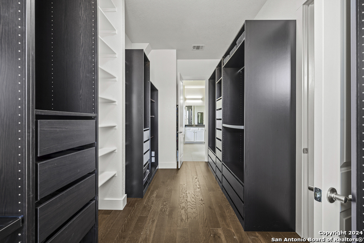
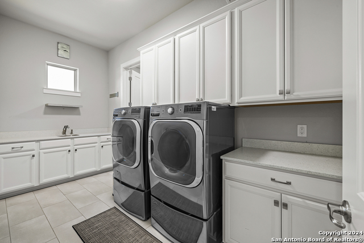
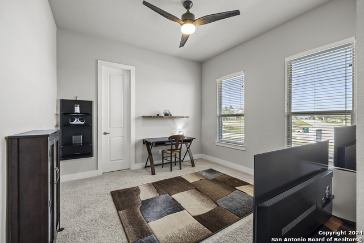
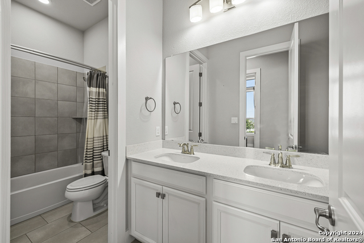
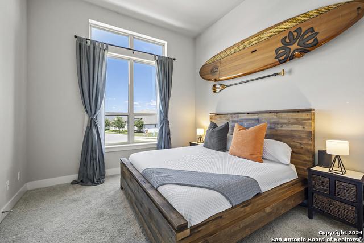
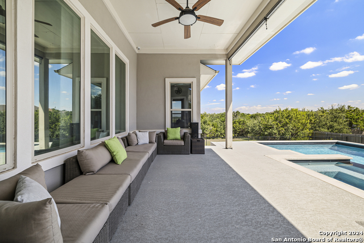
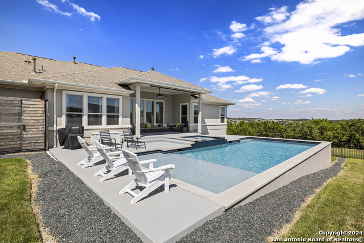
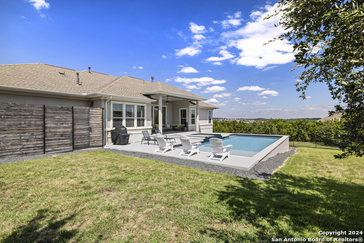
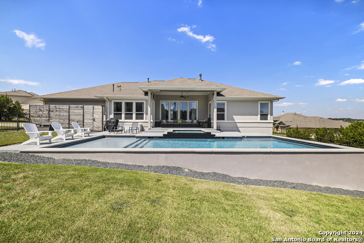
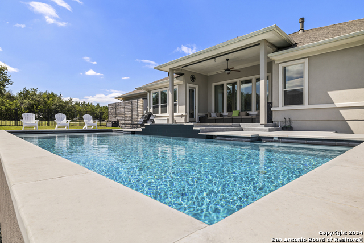
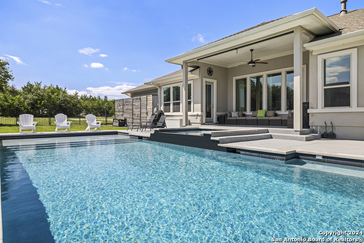
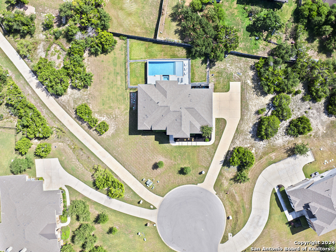
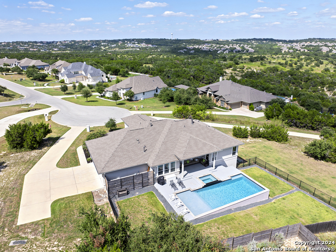
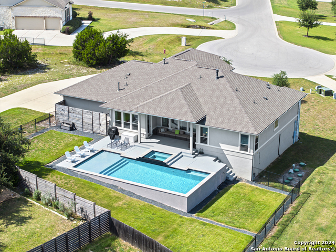
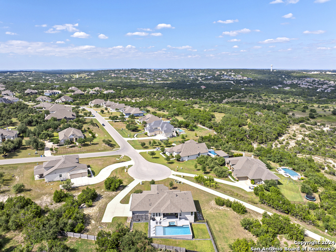
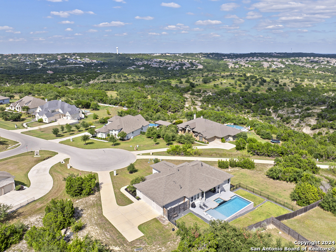
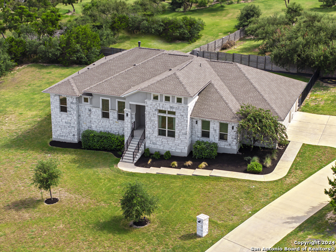
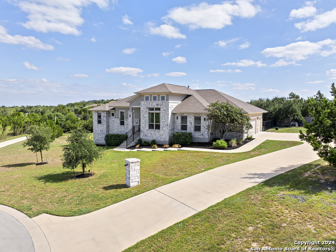
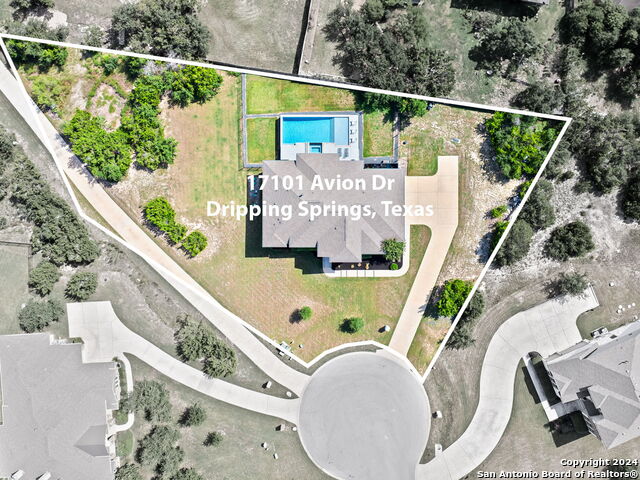
- MLS#: 1813345 ( Single Residential )
- Street Address: 17101 Avion Dr
- Viewed: 14
- Price: $1,050,000
- Price sqft: $401
- Waterfront: No
- Year Built: 2017
- Bldg sqft: 2621
- Bedrooms: 4
- Total Baths: 3
- Full Baths: 3
- Garage / Parking Spaces: 3
- Days On Market: 79
- Additional Information
- County: HAYS
- City: Dripping Springs
- Zipcode: 78620
- Subdivision: Vistancia
- District: Lake Travis ISD
- Elementary School: Call District
- Middle School: Call District
- High School: Call District
- Provided by: Keller Williams - Lake Travis
- Contact: Lori Davis
- (512) 906-9243

- DMCA Notice
-
DescriptionThis stunning property captures the beauty of Texas Hill Country living and offers privacy and breathtaking panoramic views. The Vistancia community offers 1 acre lots, a low tax rate, rolling hills, and beautiful sunsets. Inside, this spacious open concept living area is enhanced by high ceilings, built ins, large windows, and abundant natural light, creating a warm and inviting atmosphere. High end finishes, hardwood floors, and a gourmet kitchen features stainless steel appliances add to the luxurious feel of the home. The kitchen offers ample storage, a large island, double ovens and a walk in pantry. The home offers a 3 car side loading garage along with an electrical provision for a car charger and high lift garage doors. The outdoor space is equally impressive, with a large patio ideal for entertaining, a sparkling pool, and plenty of space for outdoor activities. Conveniently located near the vibrant communities of Bee Cave and Dripping Springs, in the LTISD. The Hill Country is known for its excellent schools, wineries, state parks, shopping, and outdoor recreation making this the perfect place to feel at home.
Features
Possible Terms
- Conventional
- FHA
- VA
- Cash
Air Conditioning
- One Central
Builder Name
- see remarks
Construction
- Pre-Owned
Contract
- Exclusive Right To Sell
Days On Market
- 67
Dom
- 67
Elementary School
- Call District
Exterior Features
- Stone/Rock
Fireplace
- Living Room
- Gas Logs Included
Floor
- Carpeting
- Ceramic Tile
- Wood
Foundation
- Slab
Garage Parking
- Three Car Garage
Heating
- Central
Heating Fuel
- Natural Gas
High School
- Call District
Home Owners Association Fee
- 584
Home Owners Association Frequency
- Annually
Home Owners Association Mandatory
- Mandatory
Home Owners Association Name
- VISTANCIA
Inclusions
- Not Applicable
Instdir
- From intersection of HWY 290 & 71
- West on Hwy 71
- left on Hamilton Pool Rd. Left into Vistancia.
Interior Features
- Utility Room Inside
- High Ceilings
- Walk in Closets
Kitchen Length
- 14
Legal Desc Lot
- 24
Legal Description
- LOT 24 BLK D VISTANCIA SEC 4
Lot Description
- County VIew
Middle School
- Call District
Multiple HOA
- No
Neighborhood Amenities
- None
Owner Lrealreb
- No
Ph To Show
- 512-225-0744
Possession
- Closing/Funding
Property Type
- Single Residential
Roof
- Composition
School District
- Lake Travis ISD
Source Sqft
- Appsl Dist
Style
- One Story
Total Tax
- 11598
Views
- 14
Water/Sewer
- Septic
Window Coverings
- None Remain
Year Built
- 2017
Property Location and Similar Properties


