
- Michaela Aden, ABR,MRP,PSA,REALTOR ®,e-PRO
- Premier Realty Group
- Mobile: 210.859.3251
- Mobile: 210.859.3251
- Mobile: 210.859.3251
- michaela3251@gmail.com
Property Photos
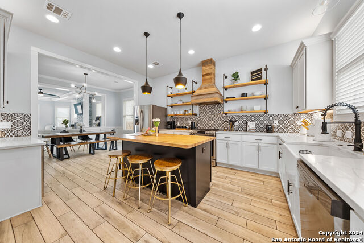

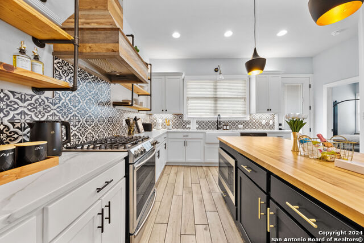
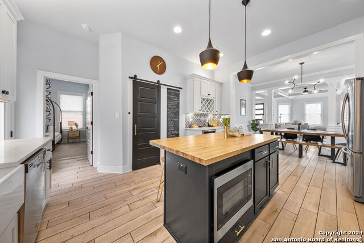
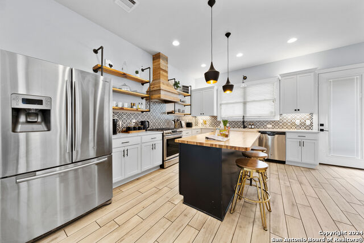
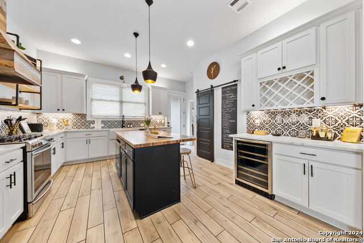
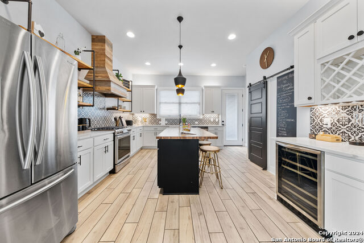
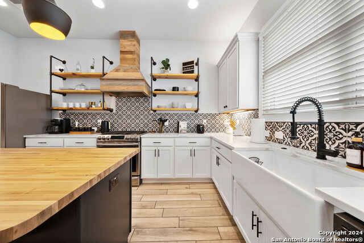
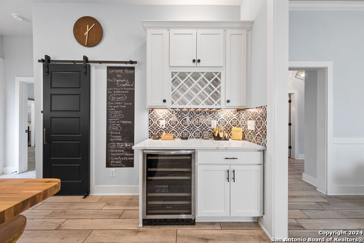
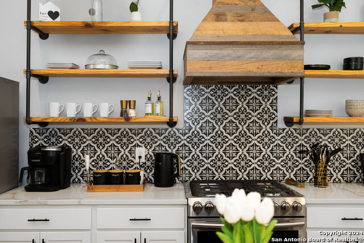
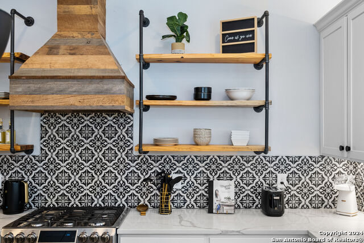
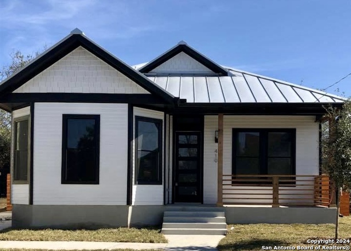
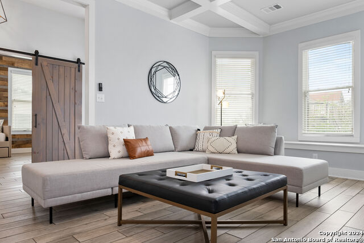
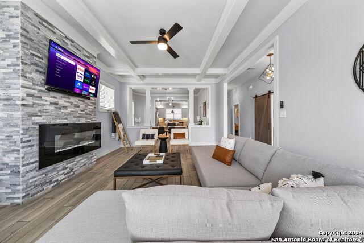
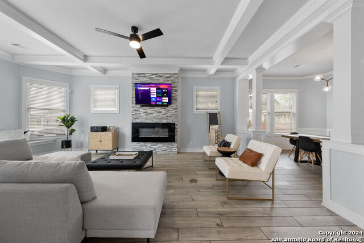
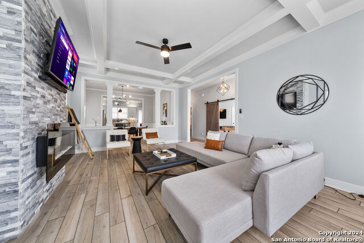
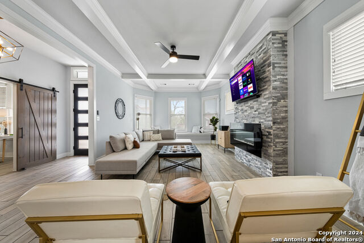



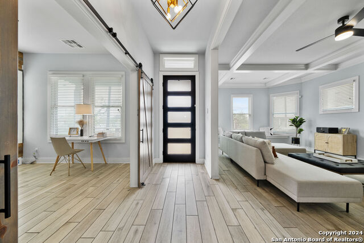
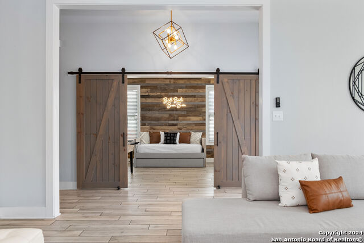
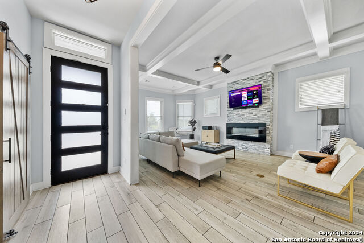
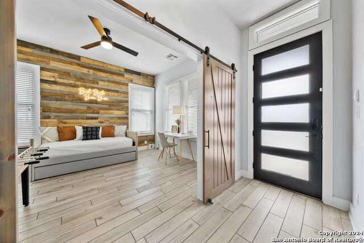
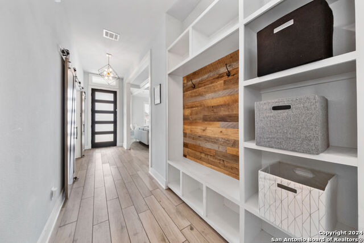
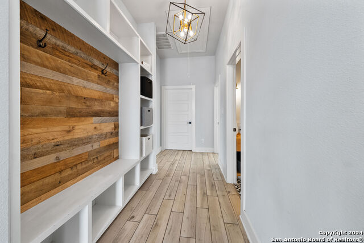
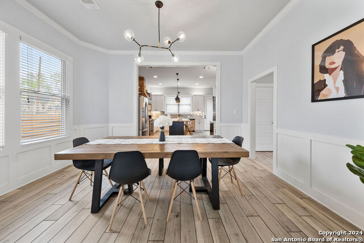
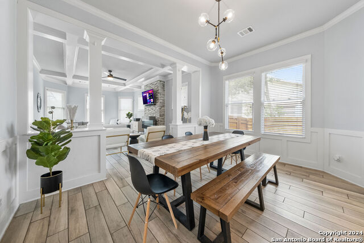

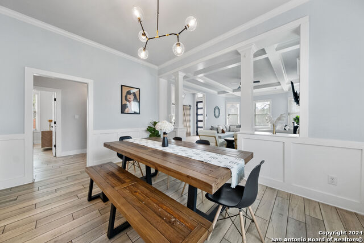
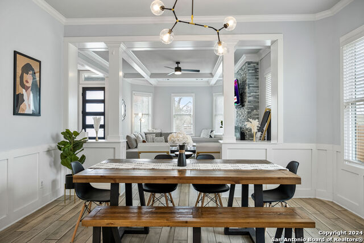
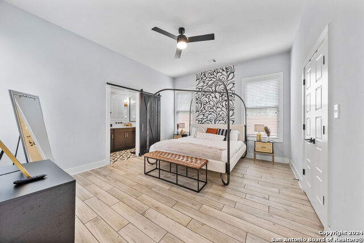
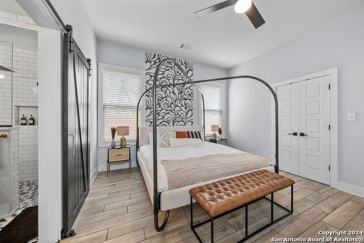
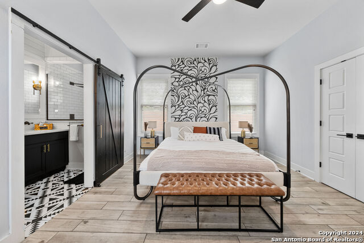
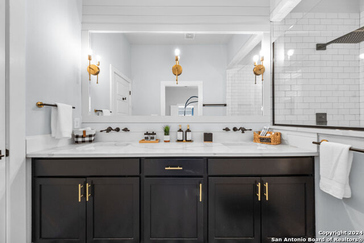
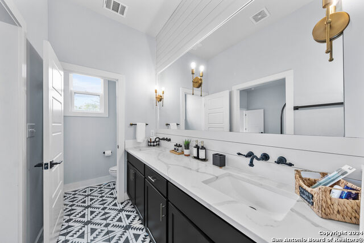
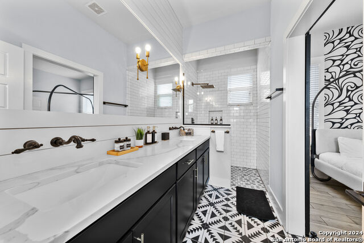
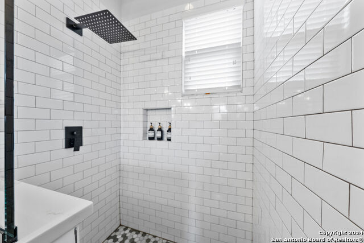
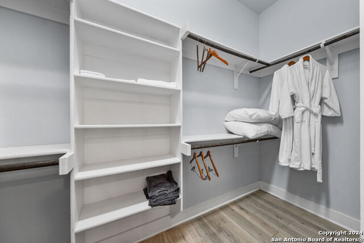
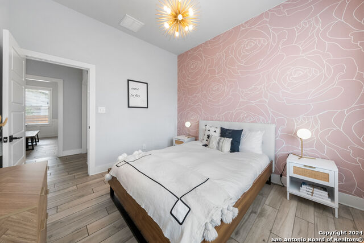

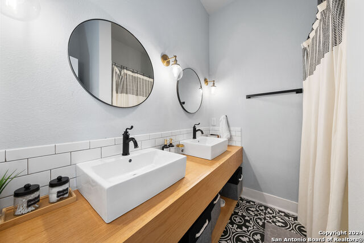

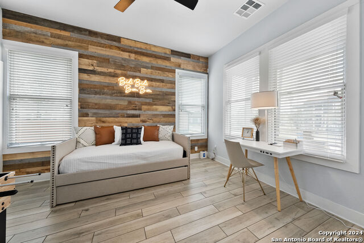
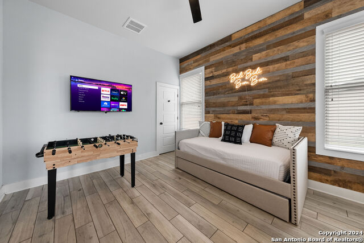
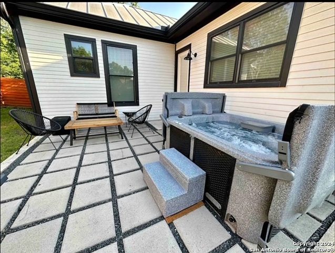
- MLS#: 1813057 ( Single Residential )
- Street Address: 410 Olive St N
- Viewed: 52
- Price: $714,000
- Price sqft: $408
- Waterfront: No
- Year Built: 2018
- Bldg sqft: 1748
- Bedrooms: 3
- Total Baths: 2
- Full Baths: 2
- Garage / Parking Spaces: 1
- Days On Market: 99
- Additional Information
- County: BEXAR
- City: San Antonio
- Zipcode: 78202
- Subdivision: Dignowity
- District: San Antonio I.S.D.
- Elementary School: Call District
- Middle School: Call District
- High School: Call District
- Provided by: Home Team of America
- Contact: Efrain Esqueda
- (210) 508-9686

- DMCA Notice
-
DescriptionStep into urban luxury with this model like 3 bed, 2 bath downtown San Antonio retreat. Revel in captivating tower views, just minutes from the River Walk and Pearl district. This meticulously crafted haven built in 2019 features a modern farmhouse design, a chef's kitchen with stainless steel appliances, modern barn doors, designer light fixtures, front porch swing, shiplap wall accents, and a durable metal roof, all embodying a perfect blend of style and functionality. Currently a thriving Airbnb with an
Features
Possible Terms
- Conventional
- Cash
- Investors OK
Air Conditioning
- One Central
Builder Name
- H&H Construction
Construction
- Pre-Owned
Contract
- Exclusive Right To Sell
Days On Market
- 267
Currently Being Leased
- No
Dom
- 68
Elementary School
- Call District
Energy Efficiency
- Tankless Water Heater
- Programmable Thermostat
- 12"+ Attic Insulation
- Energy Star Appliances
- Low E Windows
- Ceiling Fans
Exterior Features
- Siding
Fireplace
- Living Room
- Mock Fireplace
Floor
- Ceramic Tile
- Wood
Foundation
- Slab
Garage Parking
- None/Not Applicable
Heating
- Central
Heating Fuel
- Natural Gas
High School
- Call District
Home Owners Association Mandatory
- None
Inclusions
- Ceiling Fans
- Chandelier
- Washer Connection
- Dryer Connection
- Microwave Oven
- Stove/Range
- Gas Cooking
- Disposal
- Dishwasher
- Smoke Alarm
- Plumb for Water Softener
- Custom Cabinets
- City Garbage service
Instdir
- Use mapping app to find the best route
Interior Features
- One Living Area
- Separate Dining Room
- Eat-In Kitchen
- Island Kitchen
- Study/Library
- Utility Room Inside
- 1st Floor Lvl/No Steps
- High Ceilings
- Open Floor Plan
- Cable TV Available
- High Speed Internet
- Laundry Room
- Walk in Closets
Kitchen Length
- 15
Legal Description
- NCB 578 BLK D LOT 2
Lot Description
- Level
Lot Improvements
- Street Paved
- Curbs
- City Street
Middle School
- Call District
Miscellaneous
- None/not applicable
Neighborhood Amenities
- Park/Playground
Occupancy
- Owner
Owner Lrealreb
- No
Ph To Show
- 2102222227
Possession
- Closing/Funding
Property Type
- Single Residential
Recent Rehab
- No
Roof
- Metal
School District
- San Antonio I.S.D.
Source Sqft
- Appsl Dist
Style
- One Story
- Traditional
Total Tax
- 9272.69
Utility Supplier Elec
- CPS
Utility Supplier Gas
- CPS
Utility Supplier Sewer
- SAWS
Utility Supplier Water
- SAWS
Views
- 52
Water/Sewer
- Water System
- City
Window Coverings
- All Remain
Year Built
- 2018
Property Location and Similar Properties


