
- Michaela Aden, ABR,MRP,PSA,REALTOR ®,e-PRO
- Premier Realty Group
- Mobile: 210.859.3251
- Mobile: 210.859.3251
- Mobile: 210.859.3251
- michaela3251@gmail.com
Property Photos
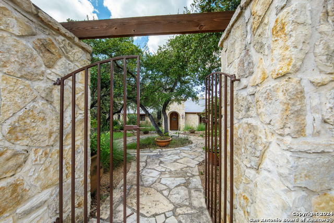

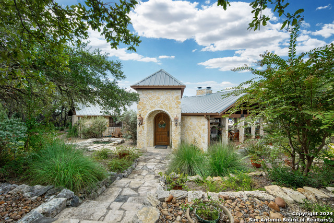
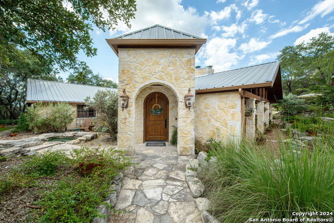
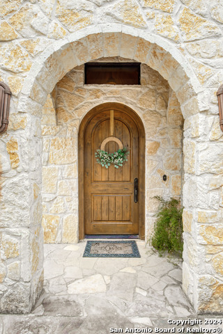
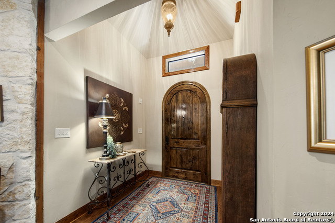
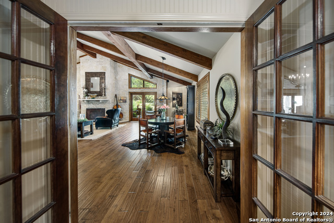
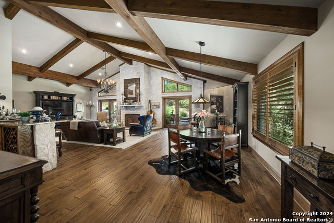
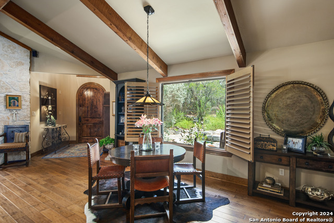
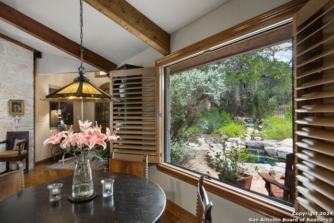
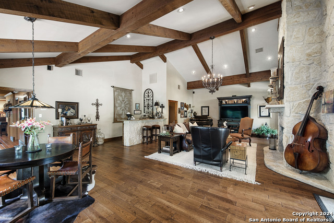
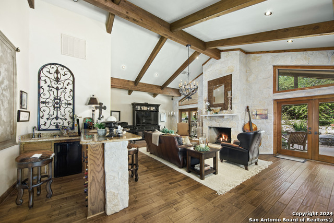
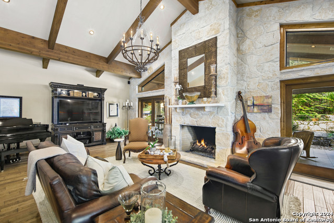
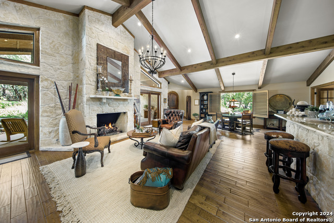
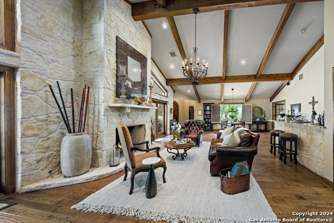
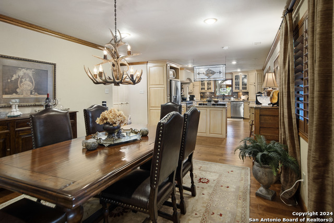
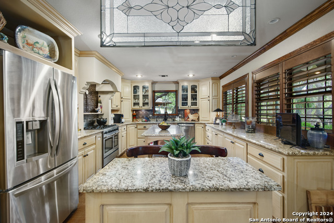
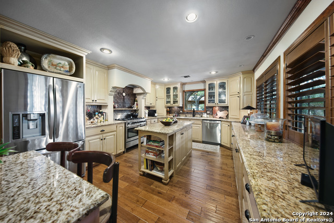
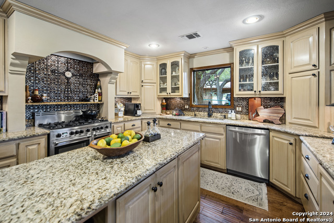
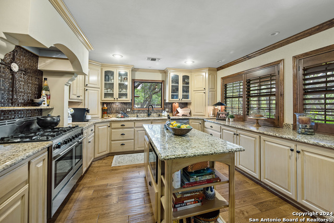
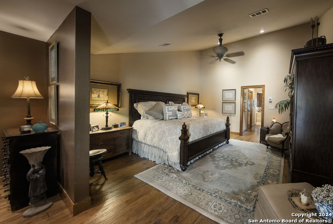
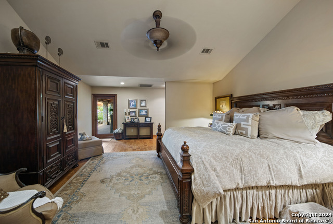
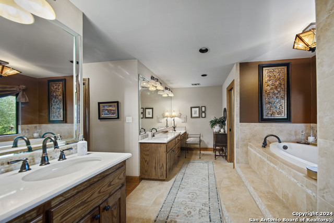
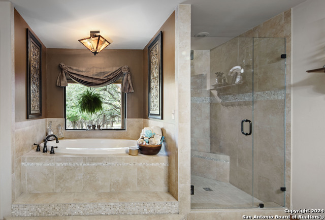
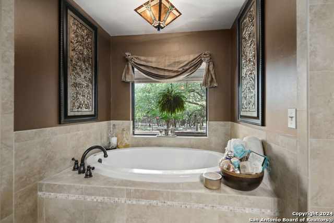
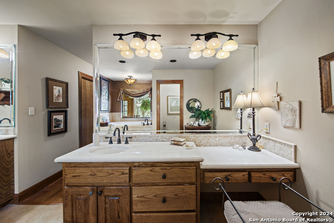
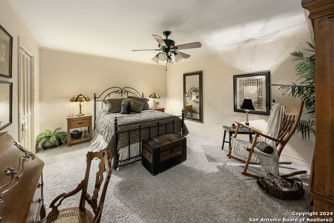
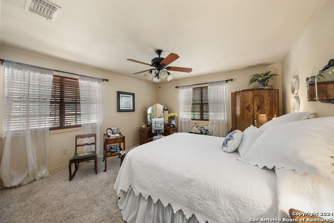
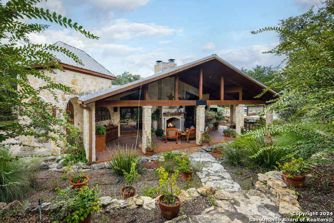
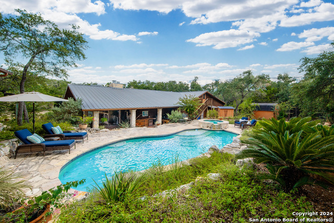
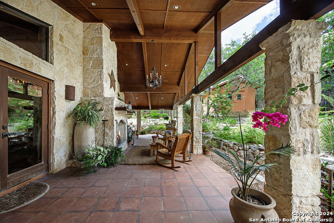
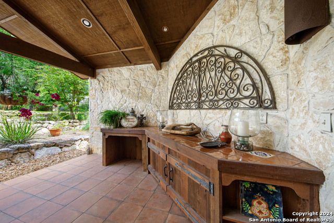
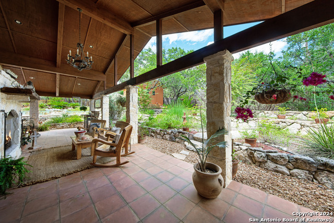
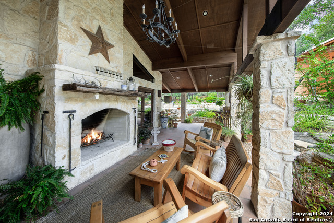
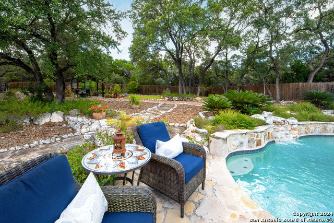
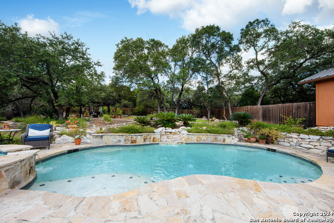
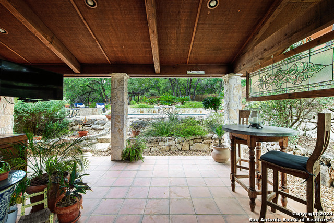
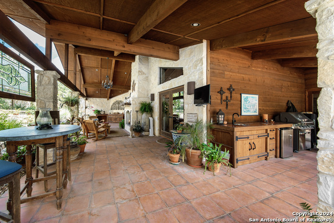
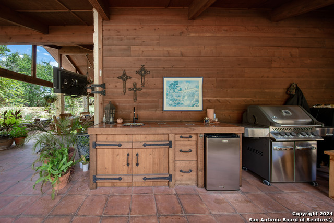
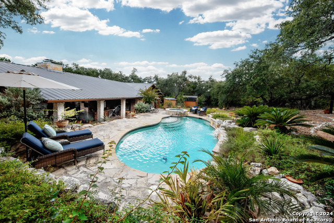
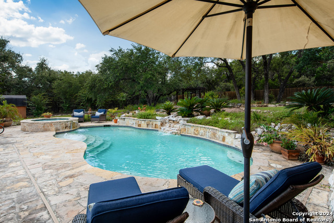
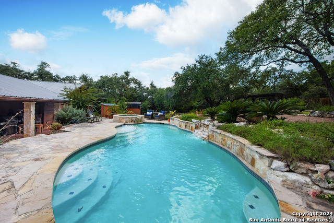
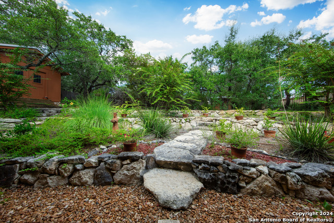
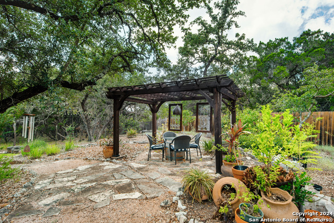
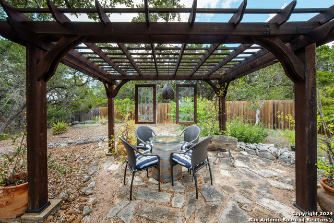
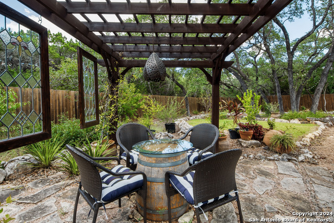
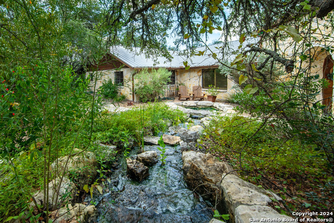
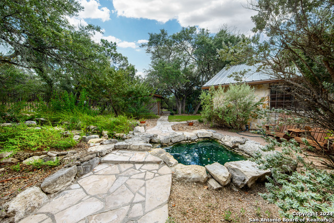
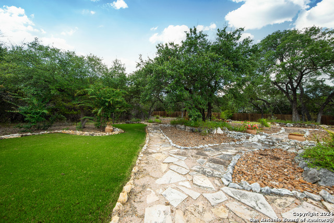
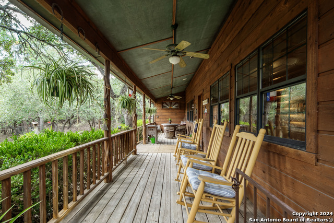
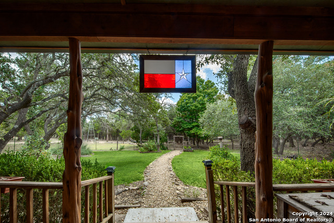
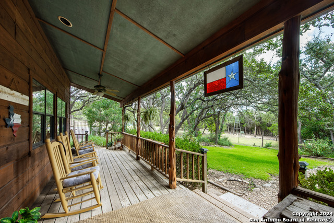
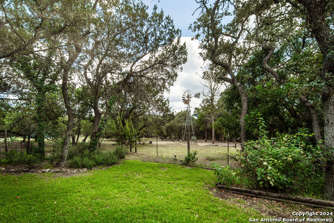
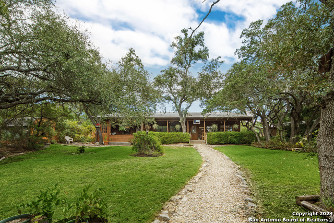
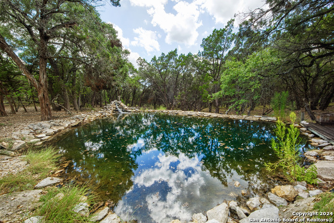
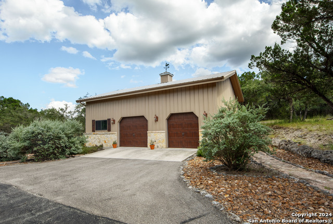
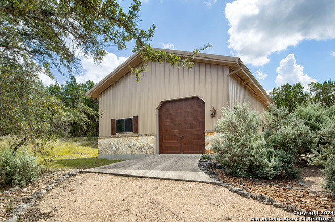
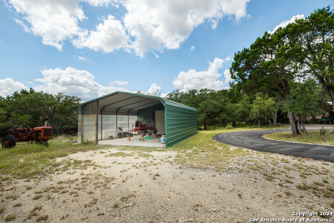
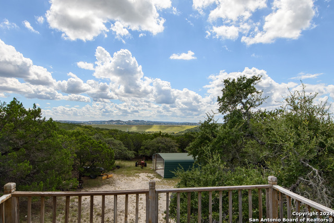




- MLS#: 1812982 ( Single Residential )
- Street Address: 1575 Casa Sierra
- Viewed: 33
- Price: $1,375,000
- Price sqft: $447
- Waterfront: No
- Year Built: 1992
- Bldg sqft: 3079
- Bedrooms: 3
- Total Baths: 3
- Full Baths: 3
- Garage / Parking Spaces: 3
- Days On Market: 82
- Additional Information
- County: COMAL
- City: Canyon Lake
- Zipcode: 78133
- Subdivision: Spring Mountain
- District: Comal
- Elementary School: Call District
- Middle School: Call District
- High School: Call District
- Provided by: Niche Properties
- Contact: Debra Janes
- (210) 573-4040

- DMCA Notice
-
DescriptionWelcome to beautiful 1575 Casa Sierra in Canyon Lake. A 10 acre Texas hill country masterpiece is tucked away behind gates offering unparalleled privacy and serenity. Live well in this elegant and well appointed home with open floor plan, high end finishes, soaring ceilings and a home Chef's dream kitchen. This home is the centerpiece of immaculate and profusely planted grounds, abundant oaks, intricate rock work and a special Spanish maple tree that "shows off" each season change. Breathtaking architecture and landscape design is evident from the moment you enter the gates announcing serenity and peace to all who enter. Enjoy the newly remodeled kitchen with high end appliances featuring a DeLongi 5 burner gas range, double ovens, hard surface countertops, custom cabinetry and a generous serving bar for ease of entertaining friends and family in the kitchen and dining room. Hand scraped solid oak flooring is stunning and blends hill country flavor with luxury. A large walk behind bar with stone surround is tastefully positioned in the family room with a floor to ceiling stone fireplace inviting guests to sit and stay awhile. Only a study is above this one story (with no steps) ranch with 3 beds/3 baths on 1 level. Multiple outdoor living spaces, both in front and back of the home, offers a fireplace, pool, spa and a pond that feeds a sweet water stream that plays hosts to Koi. Enjoy low taxes with exemplary Comal County ISD. Close proximity to downtown New Braunfels and Gruene Hall while only about 30 minutes to either the San Antonio or Austin Airports. Opportunities abound should one decide to share this treasure and do 'Short Term Rental' for passive income. Shown by appointment only. A rare find.
Features
Possible Terms
- Conventional
- Cash
Air Conditioning
- Two Central
Apprx Age
- 32
Builder Name
- Unknown
Construction
- Pre-Owned
Contract
- Exclusive Right To Sell
Days On Market
- 69
Currently Being Leased
- No
Dom
- 69
Elementary School
- Call District
Energy Efficiency
- 16+ SEER AC
Exterior Features
- Stone/Rock
- Wood
Fireplace
- Two
- Family Room
- Wood Burning
- Gas
- Other
Floor
- Carpeting
- Wood
Foundation
- Slab
Garage Parking
- Three Car Garage
Heating
- Central
Heating Fuel
- Electric
High School
- Call District
Home Owners Association Mandatory
- None
Inclusions
- Ceiling Fans
- Chandelier
- Washer Connection
- Dryer Connection
- Built-In Oven
- Stove/Range
- Gas Cooking
- Disposal
- Dishwasher
Instdir
- FM 306 to Spring Mountain Drive and turn onto Casa Sierra about 1 mile. Look for NICHE Properties signage.
Interior Features
- One Living Area
- Eat-In Kitchen
- Island Kitchen
- Breakfast Bar
- Walk-In Pantry
- Study/Library
- Shop
- Utility Room Inside
- 1st Floor Lvl/No Steps
- High Ceilings
- Open Floor Plan
- All Bedrooms Downstairs
Kitchen Length
- 16
Legal Desc Lot
- 77A
Legal Description
- SPRING MOUNTAIN 6
- LOT 77A
Lot Description
- County VIew
- 5 - 14 Acres
Lot Improvements
- Street Paved
- Asphalt
Middle School
- Call District
Miscellaneous
- No City Tax
- Virtual Tour
Neighborhood Amenities
- None
Occupancy
- Owner
Other Structures
- Outbuilding
- Pergola
- RV/Boat Storage
- Shed(s)
- Storage
- Workshop
Owner Lrealreb
- No
Ph To Show
- 210-222-2227
Possession
- Closing/Funding
Property Type
- Single Residential
Recent Rehab
- Yes
Roof
- Metal
School District
- Comal
Source Sqft
- Appraiser
Style
- One Story
- Ranch
- Texas Hill Country
Total Tax
- 14909
Utility Supplier Elec
- PEDERNALES
Utility Supplier Gas
- PROPANE
Views
- 33
Virtual Tour Url
- https://youtu.be/9e7RC8jH75Y
Water/Sewer
- Private Well
- Septic
Window Coverings
- Some Remain
Year Built
- 1992
Property Location and Similar Properties


