
- Michaela Aden, ABR,MRP,PSA,REALTOR ®,e-PRO
- Premier Realty Group
- Mobile: 210.859.3251
- Mobile: 210.859.3251
- Mobile: 210.859.3251
- michaela3251@gmail.com
Property Photos
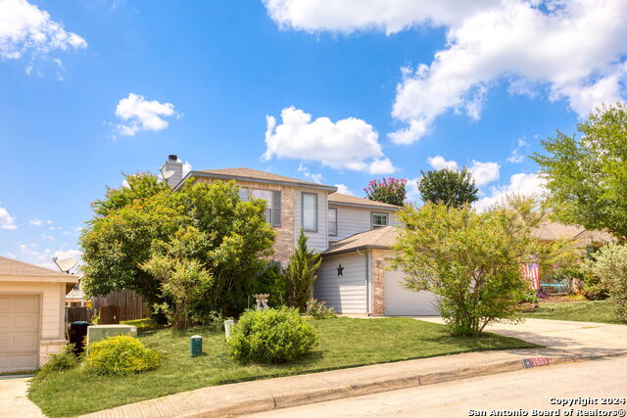


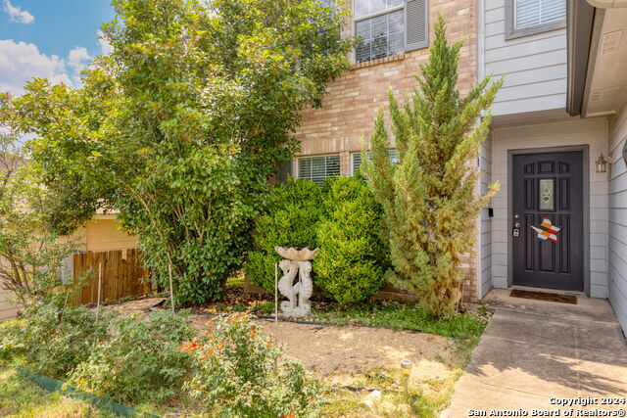



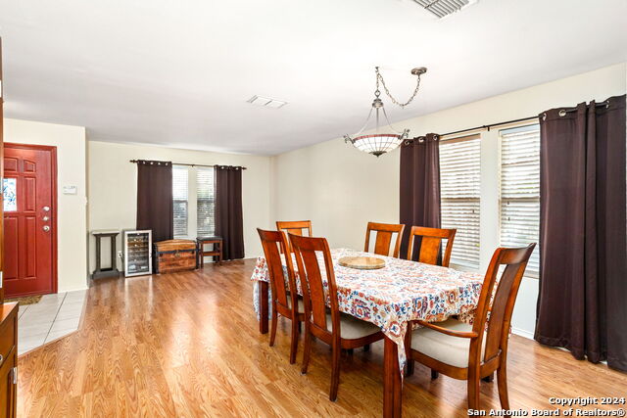
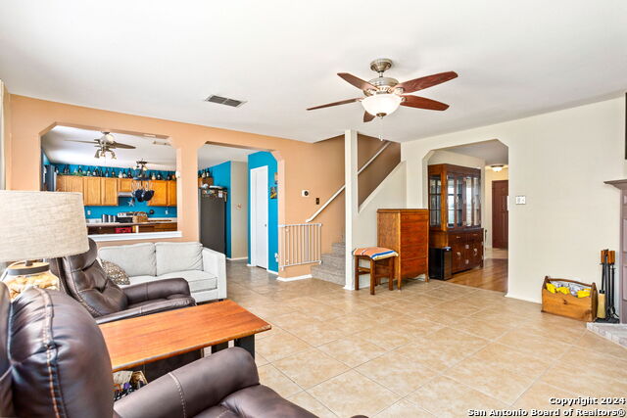


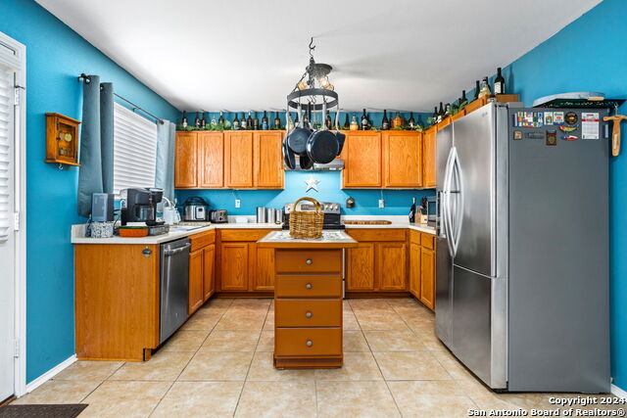


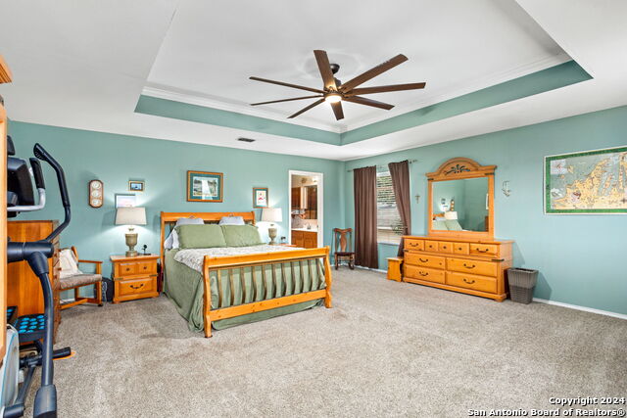

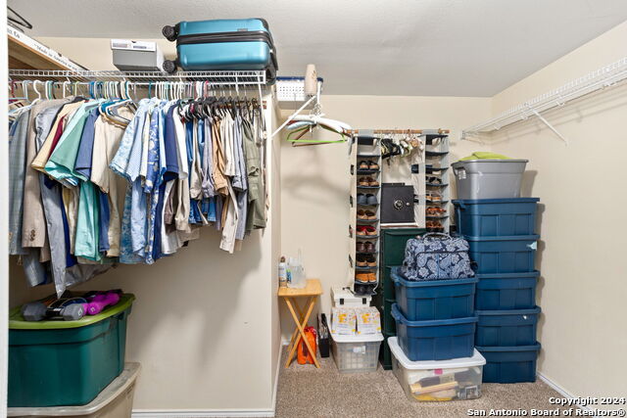
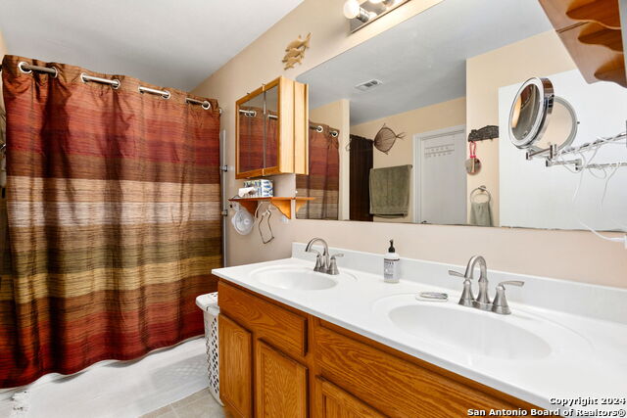
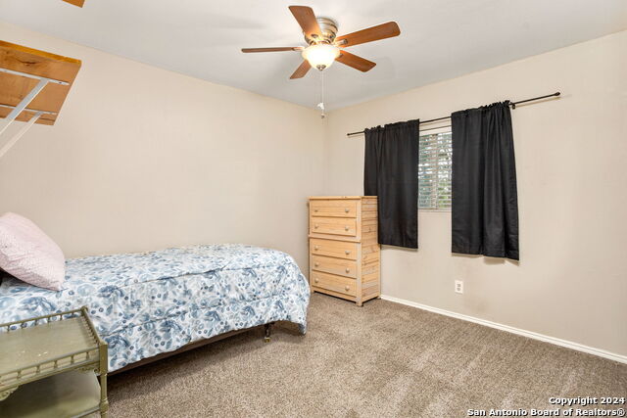



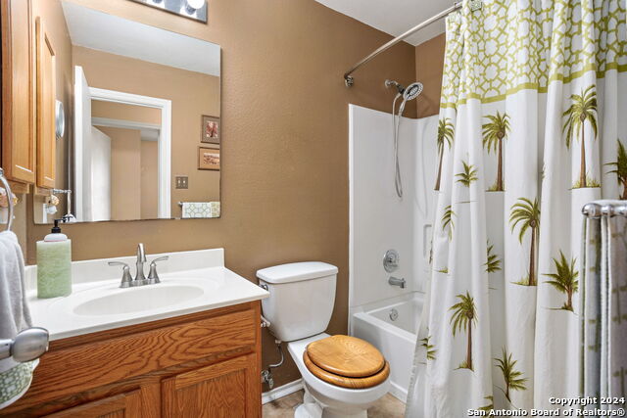
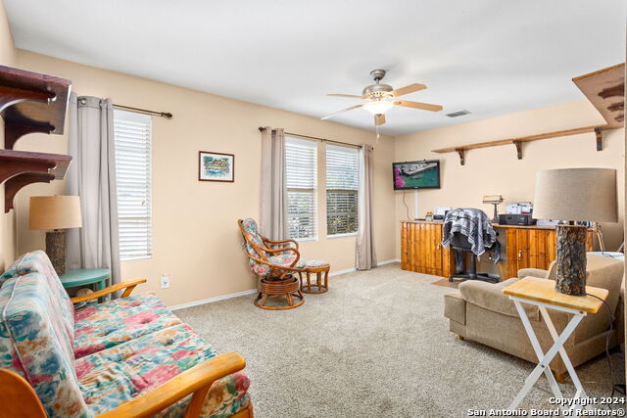
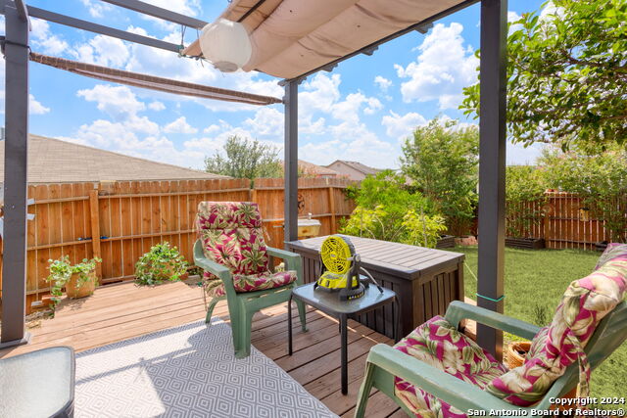
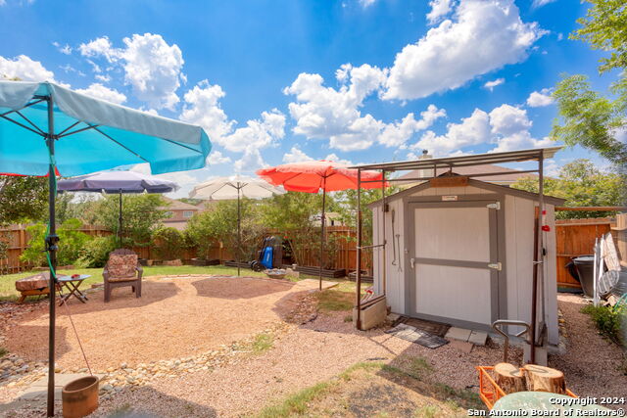


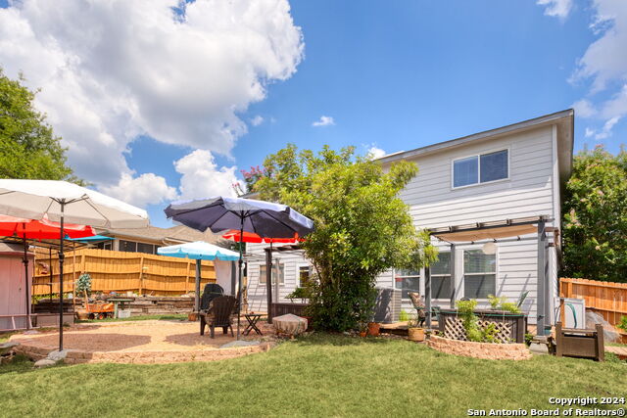
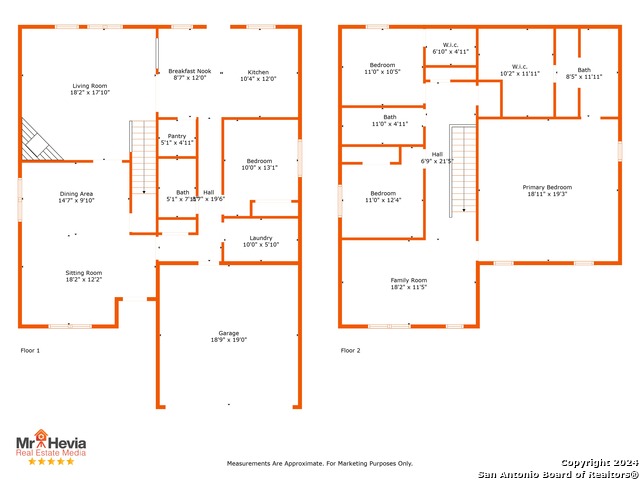

- MLS#: 1812900 ( Single Residential )
- Street Address: 3503 Canyon Maple
- Viewed: 80
- Price: $329,999
- Price sqft: $122
- Waterfront: No
- Year Built: 2005
- Bldg sqft: 2695
- Bedrooms: 4
- Total Baths: 3
- Full Baths: 3
- Garage / Parking Spaces: 2
- Days On Market: 82
- Additional Information
- County: BEXAR
- City: San Antonio
- Zipcode: 78261
- Subdivision: Bulverde Village
- District: North East I.S.D
- Elementary School: Cibolo Green
- Middle School: Hill
- High School: Johnson
- Provided by: WSI Realty
- Contact: Whitney Wiglesworth
- (210) 994-4835

- DMCA Notice
-
DescriptionInviting and spacious two story home featuring 4 bedrooms, 3 full bathrooms, and a spacious primary suite with extensive closet space! Enjoy the comfort of the fireplace in the downstairs living room and views from the additional living room upstairs. The downstairs bedroom would be ideal as a guest or mother in law suite with convenient access to all the communal spaces. The gorgeous landscaped yard is perfect for all seasons cozy up around a firepit in winter or set up an above ground pool in summer. The gravel space was placed with versatility and convenience in mind. Attached 2 car garage and a handy shed/workshop with electricity for your projects or extra storage. Located in a fantastic amenity filled community just minutes from Stone Oak and TPC Parkway!
Features
Possible Terms
- Conventional
- FHA
- VA
- Cash
- Other
Air Conditioning
- One Central
Apprx Age
- 19
Block
- 52
Builder Name
- Centex
Construction
- Pre-Owned
Contract
- Exclusive Right To Sell
Days On Market
- 195
Dom
- 69
Elementary School
- Cibolo Green
Exterior Features
- Siding
- 1 Side Masonry
Fireplace
- One
- Living Room
Floor
- Carpeting
- Ceramic Tile
- Linoleum
Foundation
- Slab
Garage Parking
- Two Car Garage
- Attached
Heating
- Central
Heating Fuel
- Electric
High School
- Johnson
Home Owners Association Fee
- 100
Home Owners Association Fee 2
- 150
Home Owners Association Frequency
- Semi-Annually
Home Owners Association Mandatory
- Mandatory
Home Owners Association Name
- BULVERDE VILLAGE HOMEOWNERS ASSOCIATION
Home Owners Association Name2
- CREEKHAVEN AT BULVERDE VILLAGE
Home Owners Association Payment Frequency 2
- Semi-Annually
Inclusions
- Ceiling Fans
- Washer
- Dryer
- Built-In Oven
- Self-Cleaning Oven
- Microwave Oven
- Stove/Range
- Refrigerator
- Disposal
- Dishwasher
- Smoke Alarm
- Security System (Owned)
- Pre-Wired for Security
- Electric Water Heater
- Plumb for Water Softener
- Smooth Cooktop
Instdir
- From 1604 take a R on Bulverde Rd
- then R on Bulverde Oaks. Right on Bulverde Green then R on Maple Canyon. Home is on the R side.
Interior Features
- Two Living Area
- Separate Dining Room
- Eat-In Kitchen
- Two Eating Areas
- Island Kitchen
- Study/Library
- Utility Room Inside
- Secondary Bedroom Down
- Open Floor Plan
- Laundry Main Level
- Laundry Room
- Walk in Closets
Kitchen Length
- 18
Legal Desc Lot
- 45
Legal Description
- CB 4900K BLK 52 LOT 45 "THE VILLAGES @ BULVERDE PHASE I" 956
Middle School
- Hill
Multiple HOA
- Yes
Neighborhood Amenities
- Jogging Trails
- Other - See Remarks
Occupancy
- Owner
Owner Lrealreb
- No
Ph To Show
- 800-746-9464
Possession
- Closing/Funding
- Negotiable
Property Type
- Single Residential
Roof
- Heavy Composition
School District
- North East I.S.D
Source Sqft
- Appsl Dist
Style
- Two Story
Total Tax
- 6707
Views
- 80
Virtual Tour Url
- https://my.matterport.com/show/?m=qCqh6KFsNRQ&brand=0&mls=1&
Water/Sewer
- Water System
- Sewer System
Window Coverings
- Some Remain
Year Built
- 2005
Property Location and Similar Properties


