
- Michaela Aden, ABR,MRP,PSA,REALTOR ®,e-PRO
- Premier Realty Group
- Mobile: 210.859.3251
- Mobile: 210.859.3251
- Mobile: 210.859.3251
- michaela3251@gmail.com
Property Photos
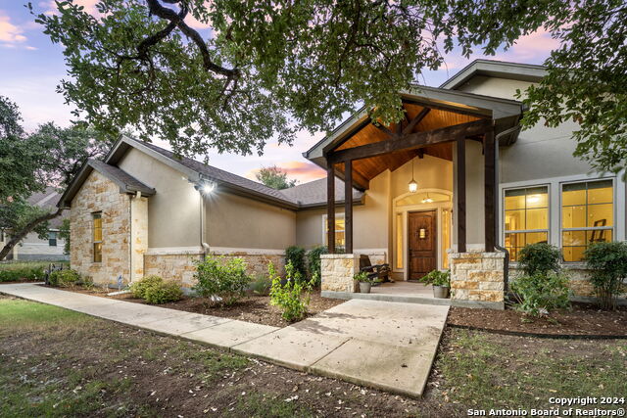

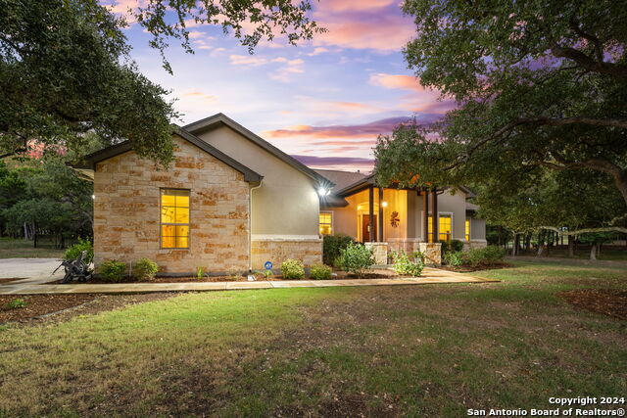
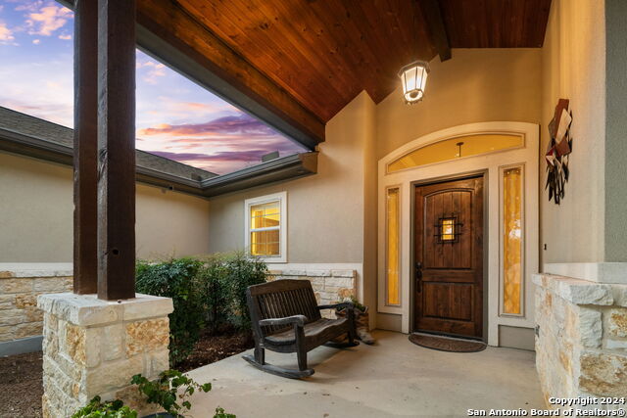

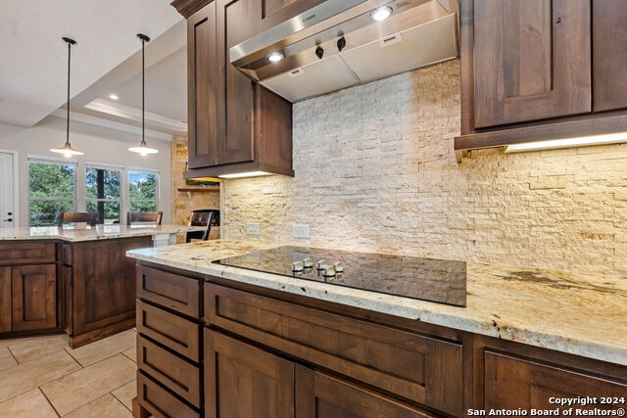

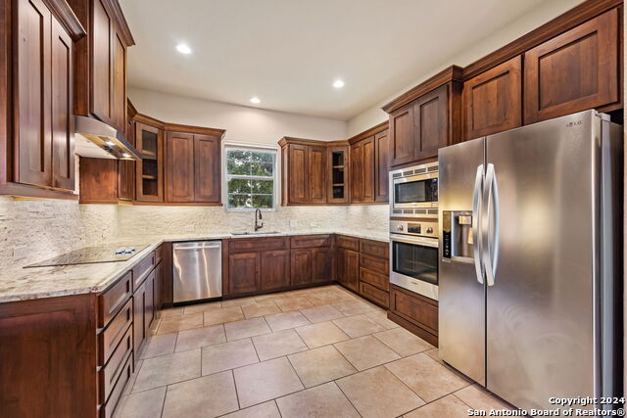

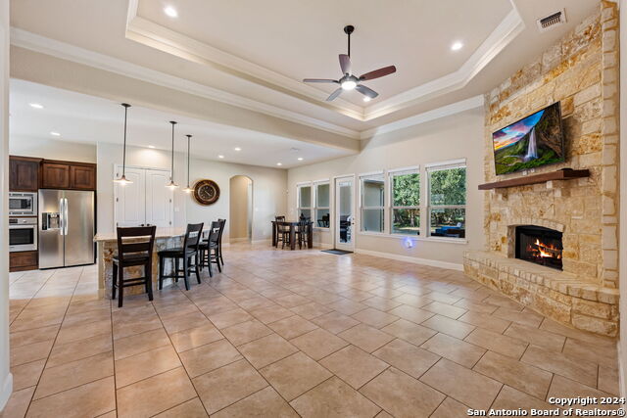
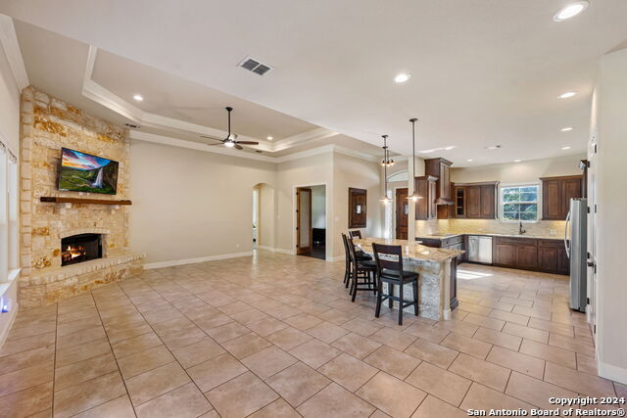
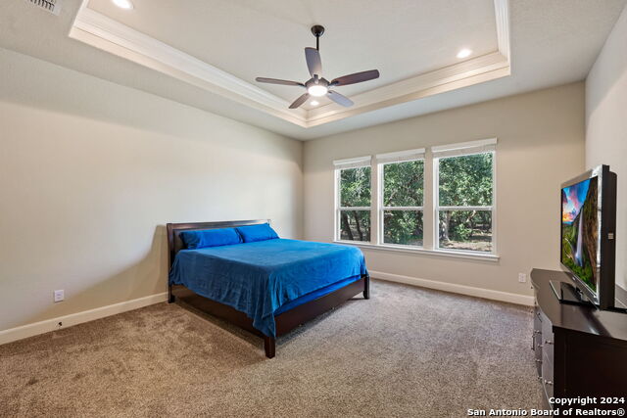

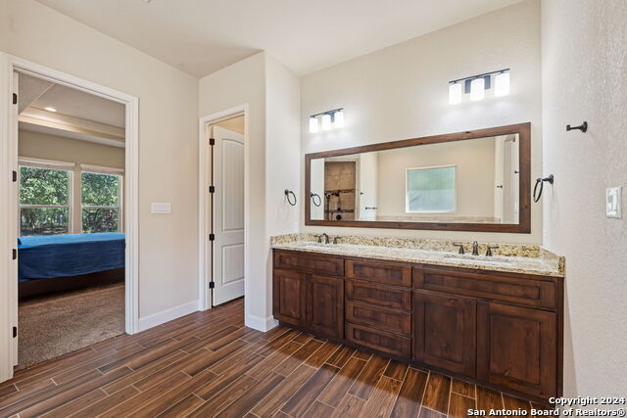
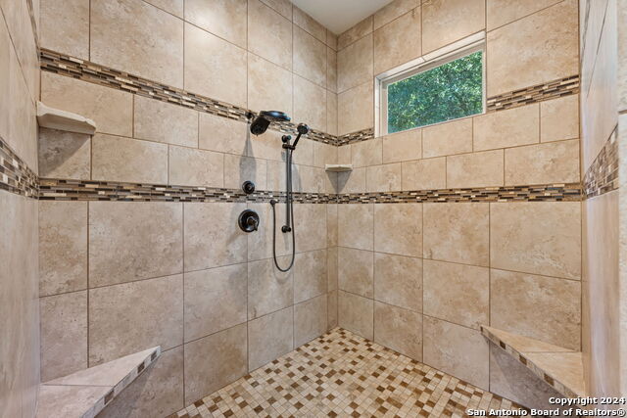

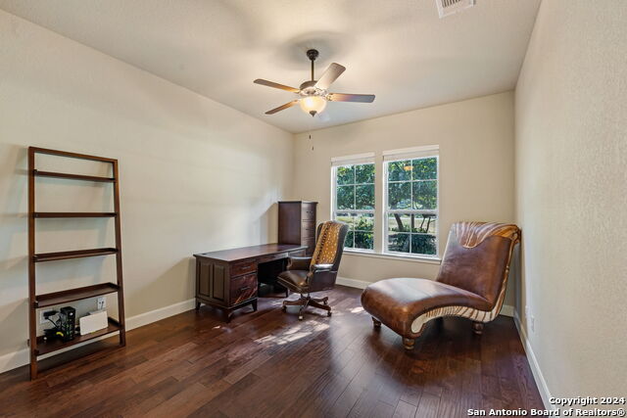
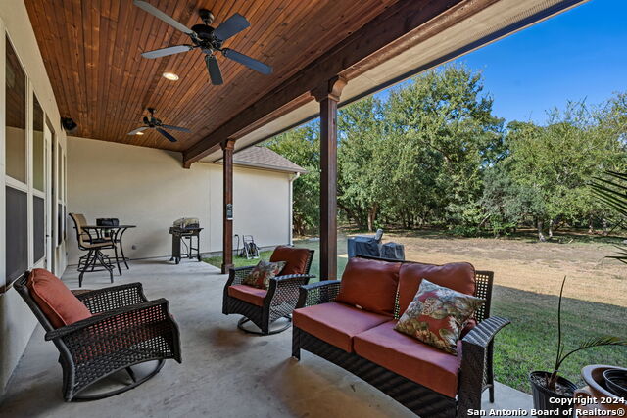

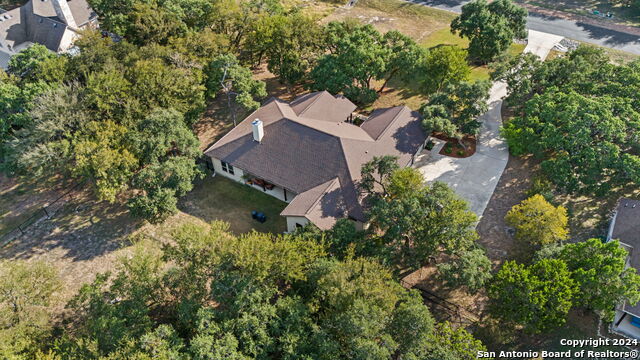
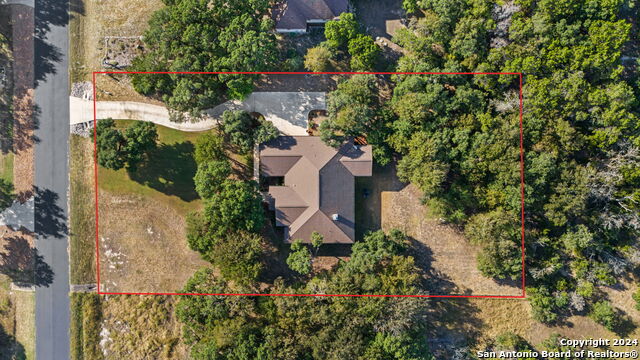
- MLS#: 1812842 ( Single Residential )
- Street Address: 2562 Otter Way
- Viewed: 76
- Price: $748,500
- Price sqft: $293
- Waterfront: No
- Year Built: 2017
- Bldg sqft: 2556
- Bedrooms: 3
- Total Baths: 3
- Full Baths: 2
- 1/2 Baths: 1
- Garage / Parking Spaces: 3
- Days On Market: 127
- Additional Information
- County: COMAL
- City: New Braunfels
- Zipcode: 78132
- Subdivision: Havenwood At Hunters Crossing
- District: Comal
- Elementary School: HOFFMANN
- Middle School: Church Hill
- High School: Canyon
- Provided by: Keller Williams Heritage
- Contact: Shelby Renfeld
- (916) 521-5832

- DMCA Notice
-
DescriptionLocated in the gated Community Havenwood at Hunters Crossing, this home reflects the homeowner's meticulous care and attention to detail. Built in 2017, this 2556 SQ FT split floor plan, open concept home offers 3 bedrooms, 2.5 baths, an office, and oversized 3 car garage. The home is complete with custom cabinets, beautiful appliances, and granite countertops. This impressive chefs kitchen is ready for all your entertaining and family needs. The home is situated on an impressive fully landscaped 1.03 parcel, complete with an array of beautiful oak trees that surround the exterior of this exquisite listing while the community of Havenwood offers all of your necessary family amenities like a pool, playground, baseball field, basketball court, and tennis courts. This prime location also offers close proximity to all of your shopping necessities as well as a quick 10 minute drive to the historic town of Gruene TX.
Features
Possible Terms
- Conventional
- FHA
- VA
- Cash
Air Conditioning
- One Central
Builder Name
- Buttrum Customs
Construction
- Pre-Owned
Contract
- Exclusive Right To Sell
Days On Market
- 107
Dom
- 107
Elementary School
- HOFFMANN
Exterior Features
- 4 Sides Masonry
- Stone/Rock
Fireplace
- Living Room
Floor
- Carpeting
- Ceramic Tile
Foundation
- Slab
Garage Parking
- Three Car Garage
Heating
- Central
Heating Fuel
- Electric
High School
- Canyon
Home Owners Association Fee
- 960
Home Owners Association Frequency
- Annually
Home Owners Association Mandatory
- Mandatory
Home Owners Association Name
- AQUITY MANAGEMENT GROUP
Inclusions
- Ceiling Fans
- Chandelier
- Washer Connection
- Dryer Connection
- Built-In Oven
- Microwave Oven
- Refrigerator
- Disposal
- Dishwasher
- Electric Water Heater
- Garage Door Opener
- Custom Cabinets
- City Garbage service
Instdir
- From Interstate 35. Head west on 306
- turn right on 1102. Take 1102 to Havenwood Blvd. FIrst left on Otter Way.
Interior Features
- One Living Area
- Liv/Din Combo
- Eat-In Kitchen
- Study/Library
- Utility Room Inside
- 1st Floor Lvl/No Steps
- High Ceilings
- Open Floor Plan
- Cable TV Available
- High Speed Internet
- All Bedrooms Downstairs
- Laundry Main Level
- Telephone
- Walk in Closets
Kitchen Length
- 13
Legal Desc Lot
- 31
Legal Description
- HAVENWOOD AT HUNTERS CROSSING 1
- LOT 31
Lot Description
- 1 - 2 Acres
- Partially Wooded
- Mature Trees (ext feat)
- Secluded
- Level
Lot Improvements
- Street Paved
- Private Road
Middle School
- Church Hill
Multiple HOA
- No
Neighborhood Amenities
- Controlled Access
- Pool
- Tennis
- Park/Playground
- Sports Court
- Basketball Court
Owner Lrealreb
- No
Ph To Show
- 8306245850
Possession
- Closing/Funding
Property Type
- Single Residential
Roof
- Composition
School District
- Comal
Source Sqft
- Appsl Dist
Style
- One Story
- Texas Hill Country
Total Tax
- 8349
Views
- 76
Virtual Tour Url
- https://my.matterport.com/show/?m=kzeLLwqN1Lo&brand=0&mls=1&
Water/Sewer
- Water System
- Sewer System
Window Coverings
- All Remain
Year Built
- 2017
Property Location and Similar Properties


