
- Michaela Aden, ABR,MRP,PSA,REALTOR ®,e-PRO
- Premier Realty Group
- Mobile: 210.859.3251
- Mobile: 210.859.3251
- Mobile: 210.859.3251
- michaela3251@gmail.com
Property Photos
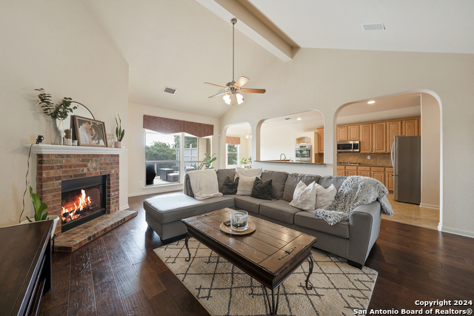



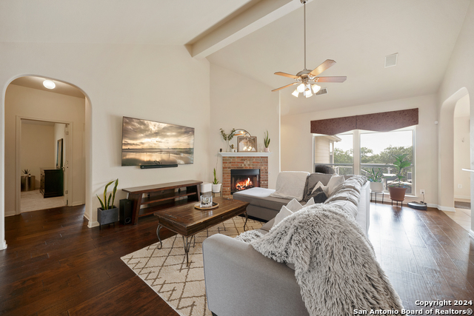
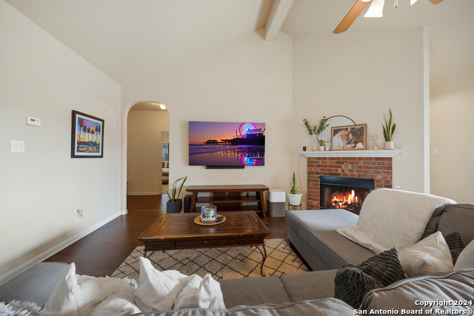
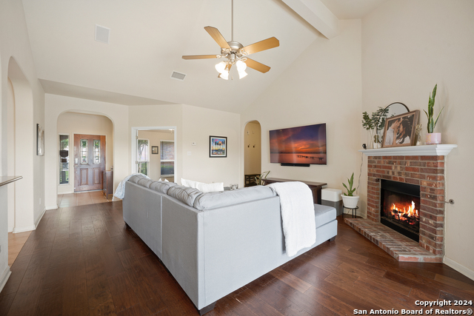
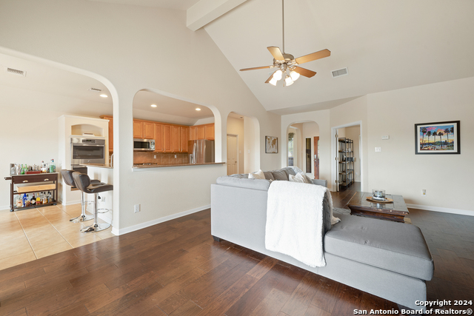

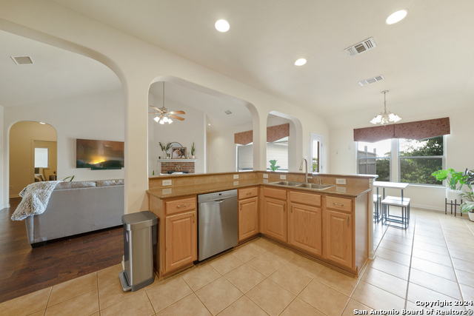

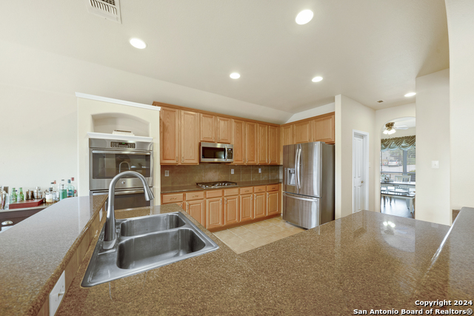
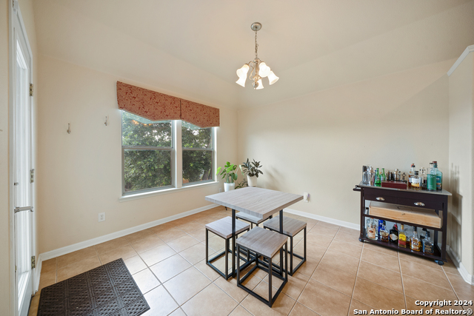
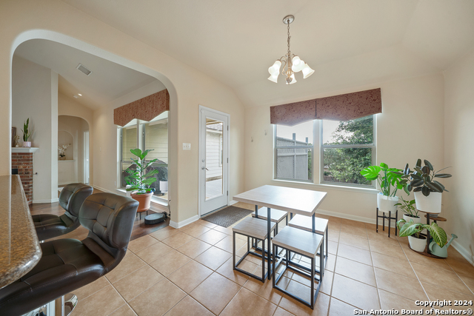
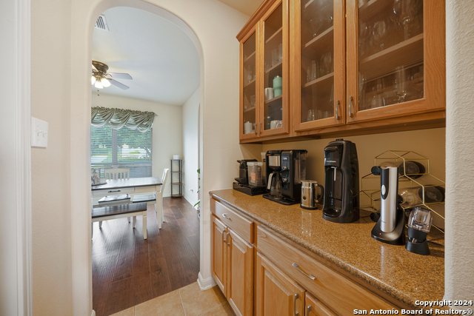
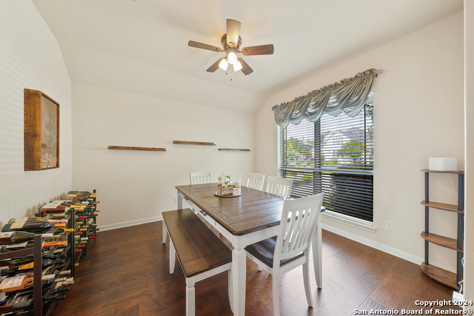
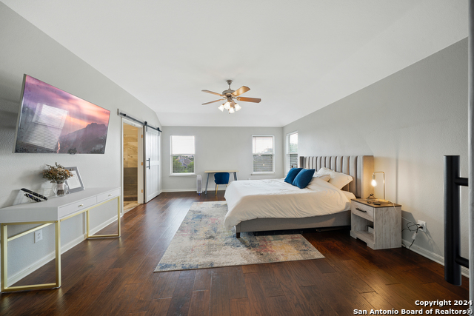
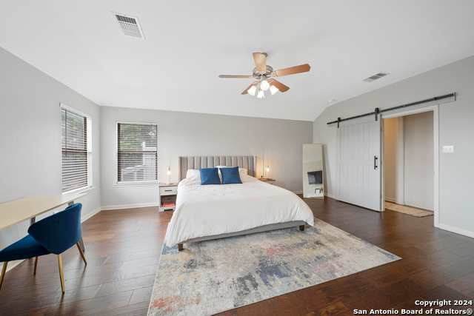
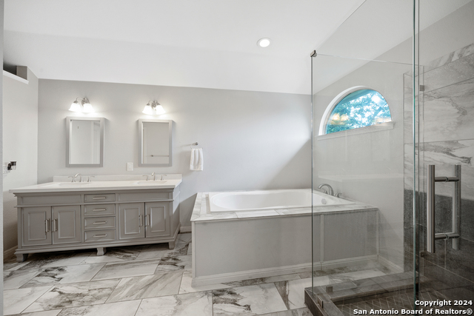
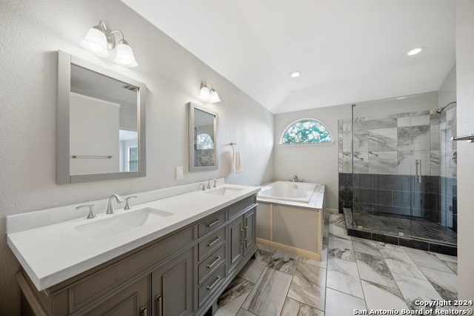
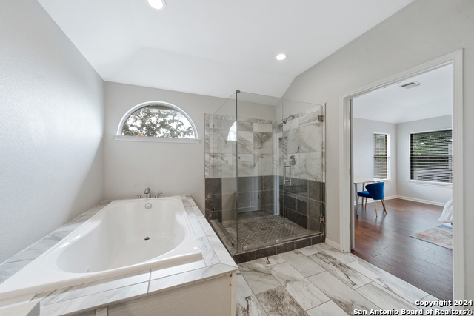
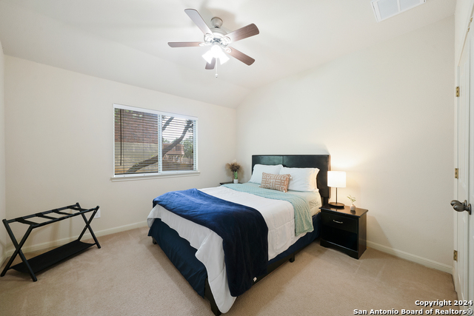
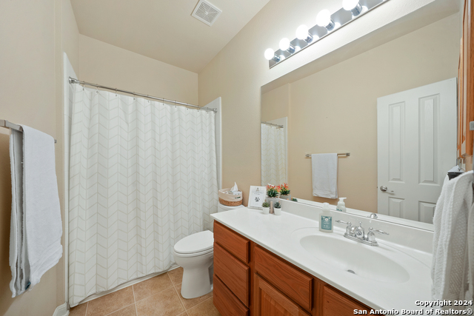
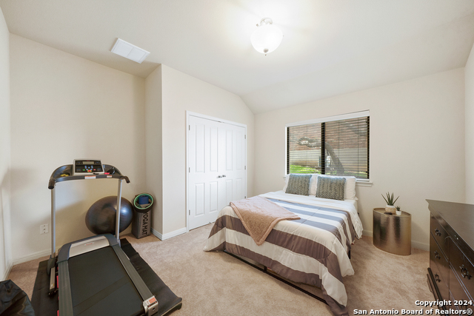
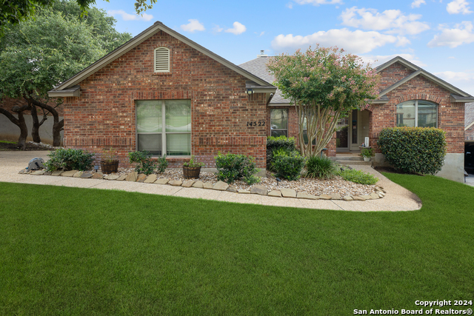
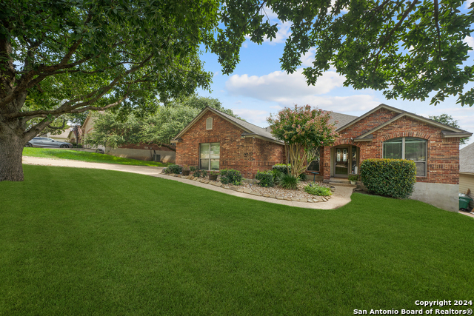


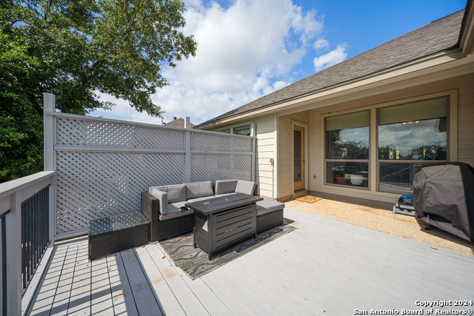
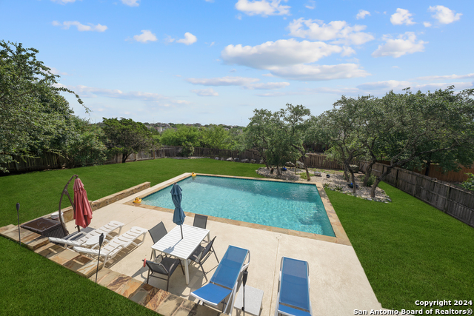



- MLS#: 1812760 ( Single Residential )
- Street Address: 14522 Panther Point
- Viewed: 32
- Price: $550,000
- Price sqft: $232
- Waterfront: No
- Year Built: 2004
- Bldg sqft: 2372
- Bedrooms: 3
- Total Baths: 2
- Full Baths: 2
- Garage / Parking Spaces: 2
- Days On Market: 86
- Additional Information
- County: BEXAR
- City: Helotes
- Zipcode: 78023
- Subdivision: Fossil Springs Ranch
- District: Northside
- Elementary School: Helotes
- Middle School: Hector Garcia
- High School: O'Connor
- Provided by: Keller Williams Heritage
- Contact: Kristeena Weston
- (210) 380-7899

- DMCA Notice
-
DescriptionAre you looking for an inviting single story home with a private backyard oasis in the heart of Helotes? Look no further than 14522 Panther Point! This stunning property features a wide open floor plan with sky high ceilings and an abundance of natural light. The spacious family room, highlighted by a brick, gas burning fireplace, flows seamlessly into the eat in kitchen. The kitchen is a chef's delight, boasting 42 inch cabinets for ample storage, generous countertop space, double ovens, and a butler's pantry/coffee bar that opens into the separate dining room. For those working from home, the dedicated office provides a quiet and productive environment, or this space can be used for a playroom or home gym. The primary suite is your private retreat with beautiful wood floors, views of your gorgeous backyard and a spa like bathroom featuring an oversized shower, whirlpool soaking tub, double vanities and marble floors. The two secondary bedrooms are spacious and comfortable. Step outside to your private oasis on nearly half an acre with a sparkling pool and stunning bluff views from the patio and extended deck, perfect for relaxation and entertaining. This home is the epitome of comfort and style. Don't miss the opportunity to make it yours!
Features
Possible Terms
- Conventional
- FHA
- VA
- Cash
Air Conditioning
- One Central
Apprx Age
- 20
Builder Name
- Connell Barron
Construction
- Pre-Owned
Contract
- Exclusive Right To Sell
Days On Market
- 145
Currently Being Leased
- No
Dom
- 78
Elementary School
- Helotes
Exterior Features
- Brick
- 4 Sides Masonry
- Cement Fiber
Fireplace
- One
- Living Room
- Gas
Floor
- Carpeting
- Ceramic Tile
- Wood
Foundation
- Slab
Garage Parking
- Two Car Garage
- Attached
- Side Entry
Heating
- Central
Heating Fuel
- Natural Gas
High School
- O'Connor
Home Owners Association Fee
- 350
Home Owners Association Frequency
- Annually
Home Owners Association Mandatory
- Mandatory
Home Owners Association Name
- FOSSIL SPRINGS RANCH HOMEOWNERS ASSOCIATION
Inclusions
- Ceiling Fans
- Chandelier
- Washer Connection
- Dryer Connection
- Cook Top
- Built-In Oven
- Self-Cleaning Oven
- Microwave Oven
- Water Softener (owned)
- Gas Water Heater
- Solid Counter Tops
- Double Ovens
Instdir
- FM 1560/REHM DRIVE/JOHN DAVID/POTTERS POINT/PATHER POINT
Interior Features
- One Living Area
- Separate Dining Room
- Eat-In Kitchen
- Two Eating Areas
- Walk-In Pantry
- Study/Library
- Utility Room Inside
- High Ceilings
- Open Floor Plan
- Cable TV Available
- High Speed Internet
- All Bedrooms Downstairs
- Laundry Main Level
- Laundry Room
- Telephone
- Walk in Closets
Kitchen Length
- 12
Legal Desc Lot
- 20
Legal Description
- CB 4540A BLK 6 LOT 20 "LOS CEDROS WEST UT-3"
Lot Description
- Cul-de-Sac/Dead End
- 1/4 - 1/2 Acre
Middle School
- Hector Garcia
Multiple HOA
- No
Neighborhood Amenities
- Pool
- Park/Playground
- Sports Court
Occupancy
- Owner
Owner Lrealreb
- No
Ph To Show
- 210-222-2227
Possession
- Closing/Funding
Property Type
- Single Residential
Roof
- Composition
School District
- Northside
Source Sqft
- Appraiser
Style
- One Story
Total Tax
- 12407
Utility Supplier Elec
- CPS
Utility Supplier Gas
- CPS
Utility Supplier Grbge
- City
Utility Supplier Sewer
- SAWS
Utility Supplier Water
- SAWS
Views
- 32
Virtual Tour Url
- https://listings.atg.photography/videos/0190eb92-59b6-71ce-8d5b-493a9230ccd9
Water/Sewer
- Water System
- Sewer System
Window Coverings
- Some Remain
Year Built
- 2004
Property Location and Similar Properties


