
- Michaela Aden, ABR,MRP,PSA,REALTOR ®,e-PRO
- Premier Realty Group
- Mobile: 210.859.3251
- Mobile: 210.859.3251
- Mobile: 210.859.3251
- michaela3251@gmail.com
Property Photos
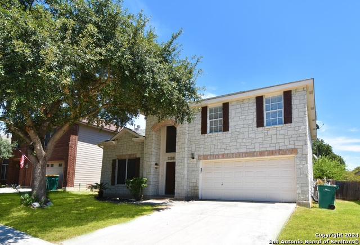

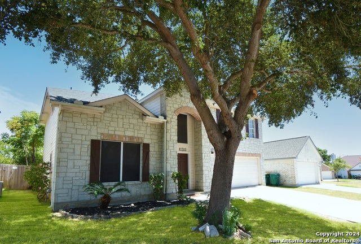
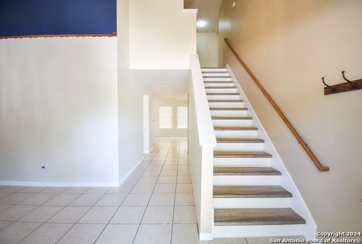
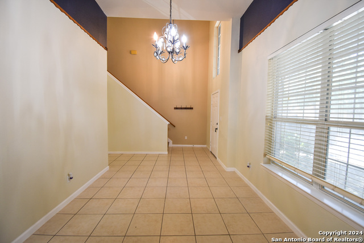
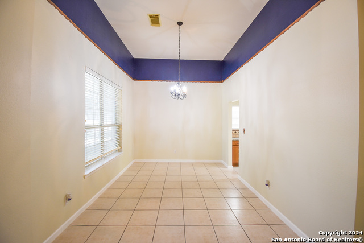
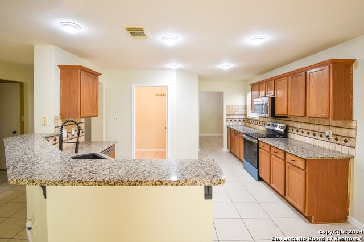
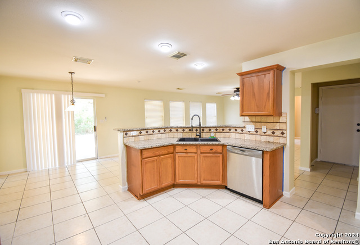
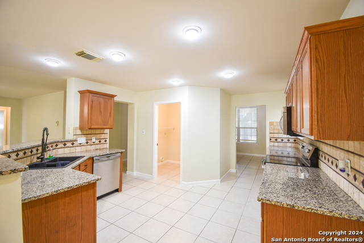
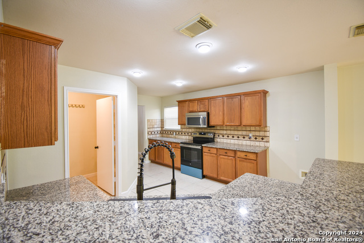
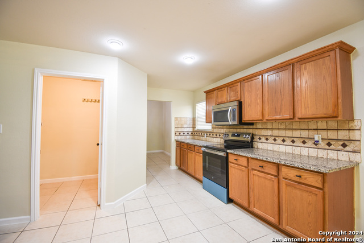
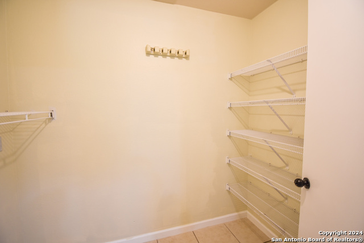
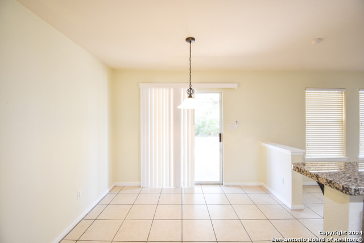
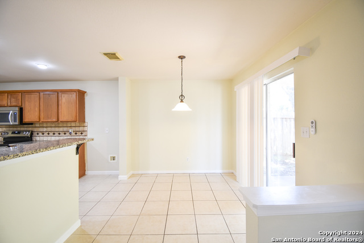
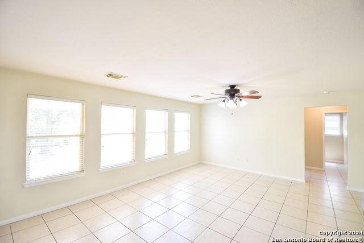
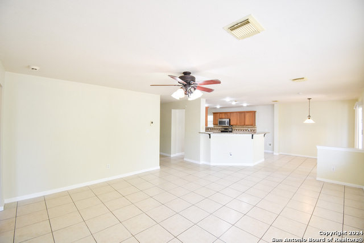
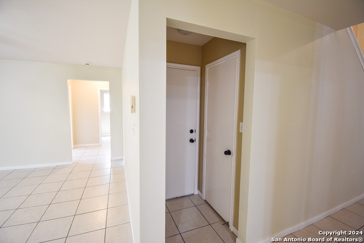
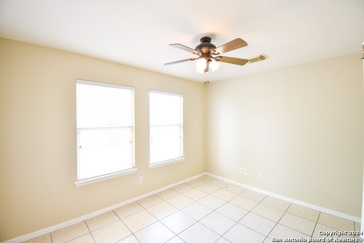
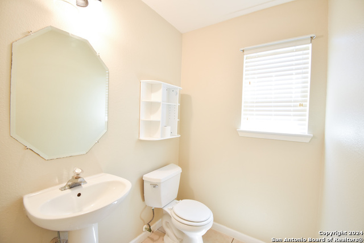
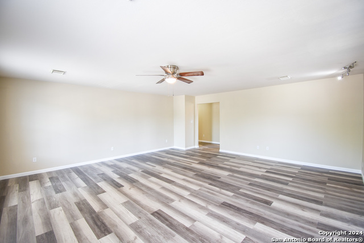
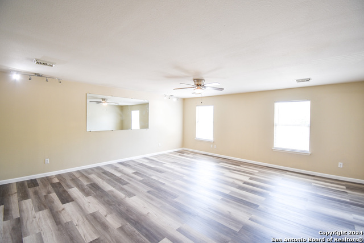
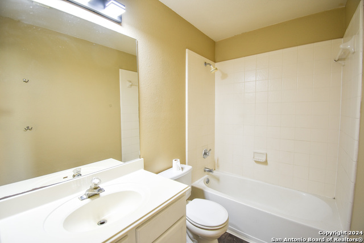
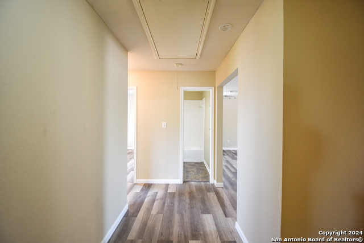
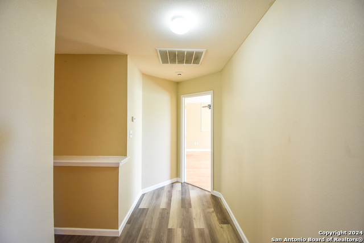
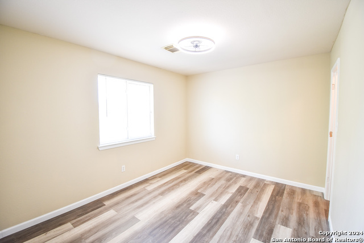
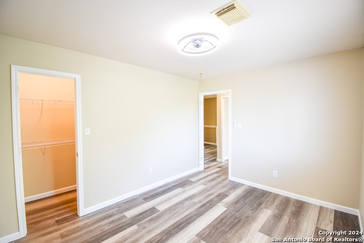
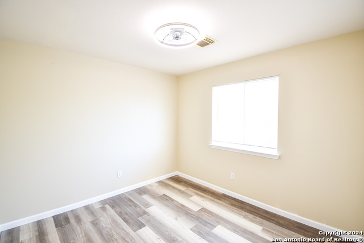
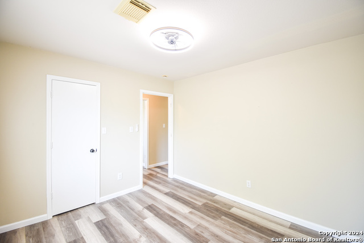
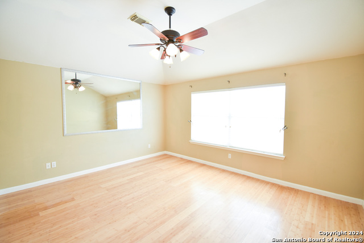
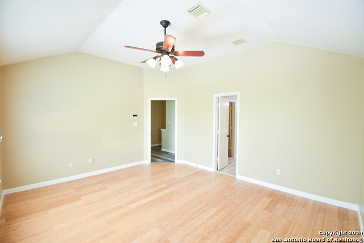
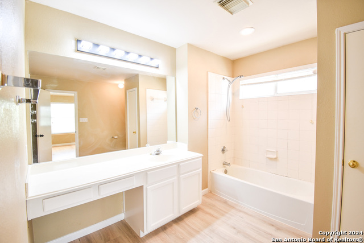
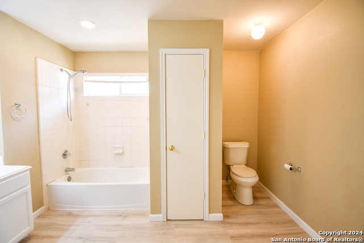
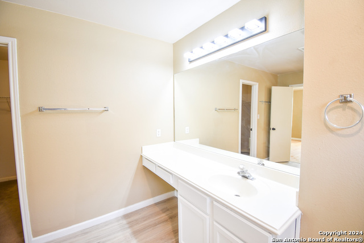
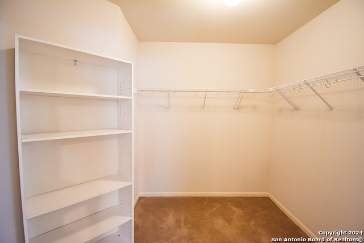
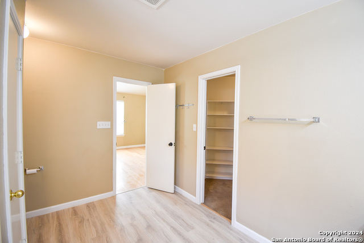
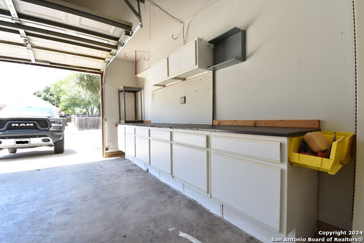
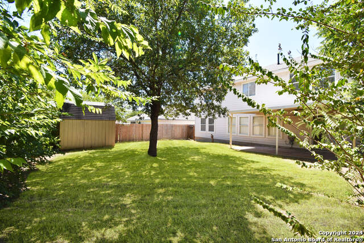
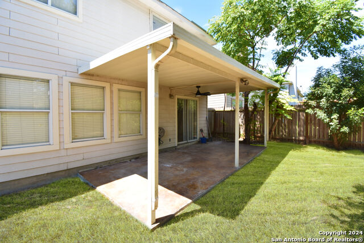
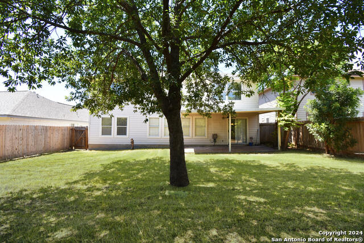
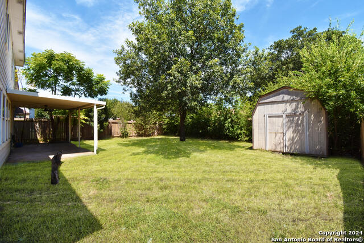









- MLS#: 1812740 ( Single Residential )
- Street Address: 8306 Copperglen
- Viewed: 40
- Price: $275,000
- Price sqft: $112
- Waterfront: No
- Year Built: 1999
- Bldg sqft: 2449
- Bedrooms: 4
- Total Baths: 3
- Full Baths: 2
- 1/2 Baths: 1
- Garage / Parking Spaces: 2
- Days On Market: 102
- Additional Information
- County: BEXAR
- City: Converse
- Zipcode: 78109
- Subdivision: Copperfield
- District: Judson
- Elementary School: COPPERFIELD ELE
- Middle School: Judson
- High School: Judson
- Provided by: eXp Realty
- Contact: Santa Perez
- (210) 410-9899

- DMCA Notice
-
DescriptionIn the heart of Converse, TX, this 2,540 sq. ft. home is ready to become a dream come true for its next owner. Just wait till to see and feel this loft, of which is HUGE. This beaut offers the perfect balance of space and style. The open floor plan seamlessly connects the family room to a chef's kitchen, featuring granite countertops, a deep sink, and a stylish backsplash. Six ceiling fans and 2 inch blinds throughout ensure comfort, while the separate dining room is ideal for gatherings. The 20x10 covered patio invites relaxation and outdoor entertaining, magnified by a large game room, HUGE. The stone exterior exudes timeless elegance, while a garage door opener and privacy fencing provide added convenience. A 10x8 storage shed offers extra storage space. Meticulously maintained and nearly move in ready, this home offers the perfect blend of space, style, and comfort juuust reach out to make it yours! **Doors now installed.**1 point in lender credit with preferred lender.**
Features
Possible Terms
- Conventional
- FHA
- VA
- TX Vet
- Cash
Air Conditioning
- Two Central
Apprx Age
- 25
Block
- 59
Builder Name
- Ryland
Construction
- Pre-Owned
Contract
- Exclusive Right To Sell
Days On Market
- 115
Dom
- 81
Elementary School
- COPPERFIELD ELE
Exterior Features
- Siding
- 1 Side Masonry
Fireplace
- Not Applicable
Floor
- Ceramic Tile
- Wood
- Vinyl
Foundation
- Slab
Garage Parking
- Two Car Garage
Heating
- 2 Units
Heating Fuel
- Natural Gas
High School
- Judson
Home Owners Association Mandatory
- None
Inclusions
- Ceiling Fans
- Chandelier
- Washer Connection
- Dryer Connection
- Microwave Oven
- Stove/Range
- Disposal
- Dishwasher
Instdir
- Get on I-10 E/US-90 E Follow I-10 E/US-90 E to I-10 Frtg Rd. Exit from I-10 E/US-90 E Merge onto I-10 Frontage Rd Turn left onto TX-1604 Loop N Continue on Lower Seguin Rd. Take Copperway and Coppercreek to Copperglen 8306 Copperglen Converse
- TX
Interior Features
- Two Living Area
- Separate Dining Room
- Two Eating Areas
- Breakfast Bar
- Loft
- Utility Room Inside
- High Ceilings
Kitchen Length
- 12
Legal Description
- CB: 5064C BLK: 59 LOT: 2 COPPERFIELD UNIT-1
Middle School
- Judson Middle School
Neighborhood Amenities
- None
Owner Lrealreb
- No
Ph To Show
- 9564245724
Possession
- Closing/Funding
Property Type
- Single Residential
Roof
- Composition
School District
- Judson
Source Sqft
- Appsl Dist
Style
- Two Story
Total Tax
- 6542
Views
- 40
Water/Sewer
- Sewer System
- City
Window Coverings
- None Remain
Year Built
- 1999
Property Location and Similar Properties


