
- Michaela Aden, ABR,MRP,PSA,REALTOR ®,e-PRO
- Premier Realty Group
- Mobile: 210.859.3251
- Mobile: 210.859.3251
- Mobile: 210.859.3251
- michaela3251@gmail.com
Property Photos


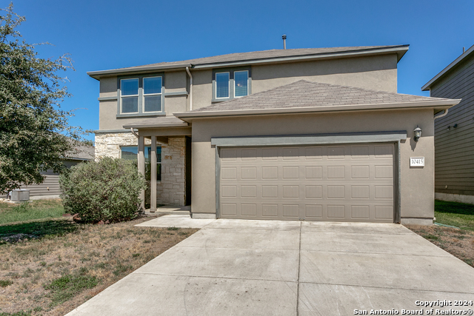

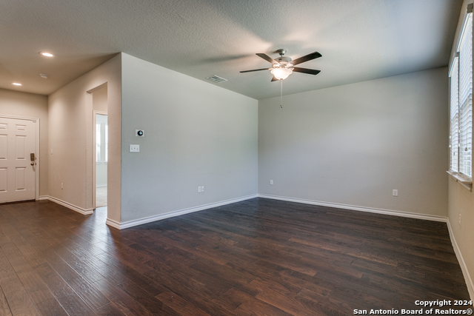
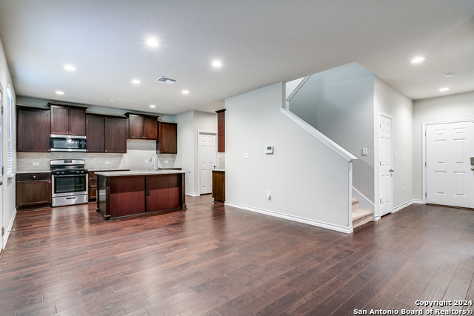
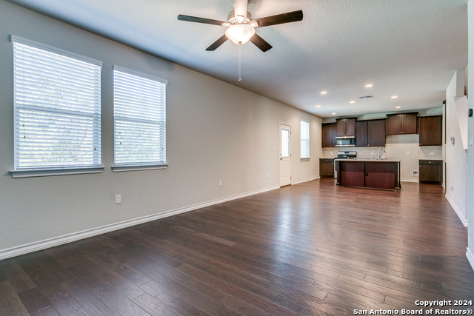
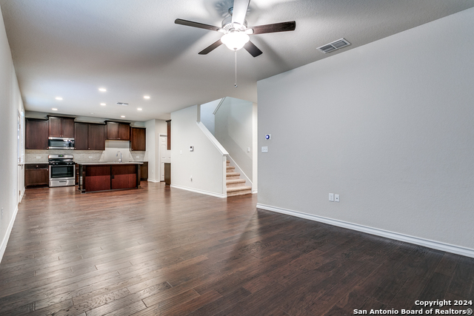
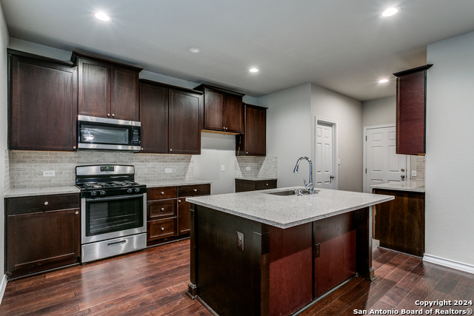
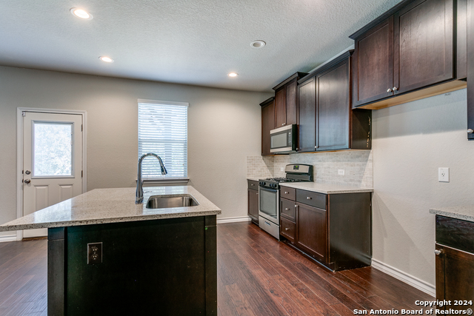
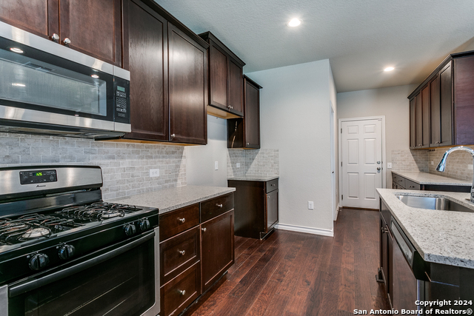
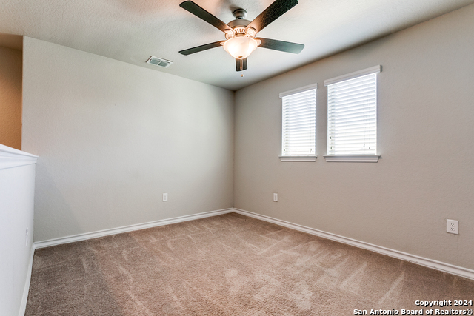
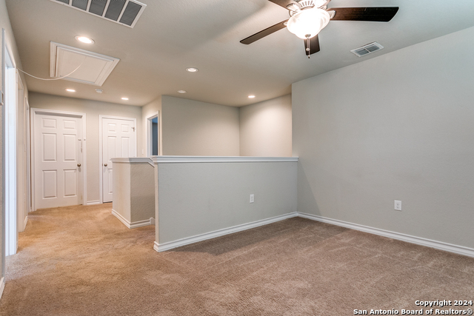
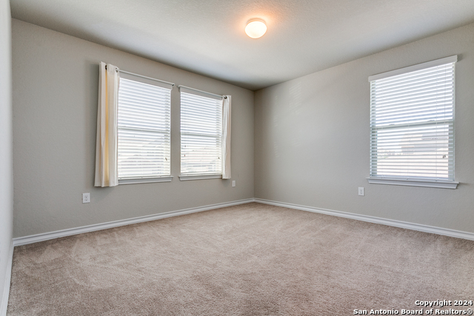
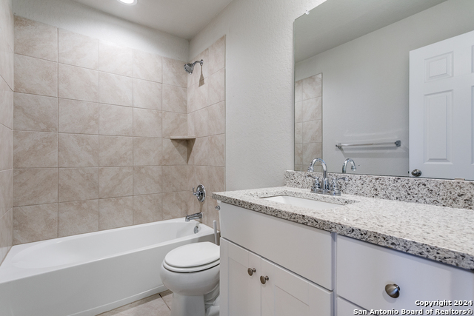
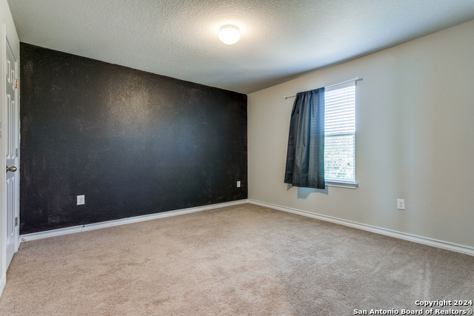
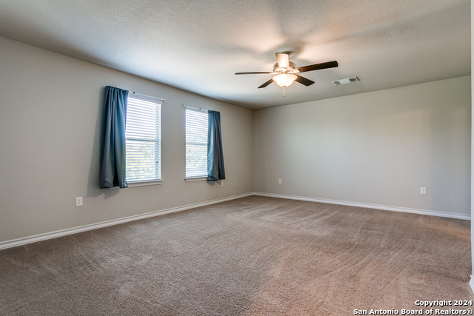
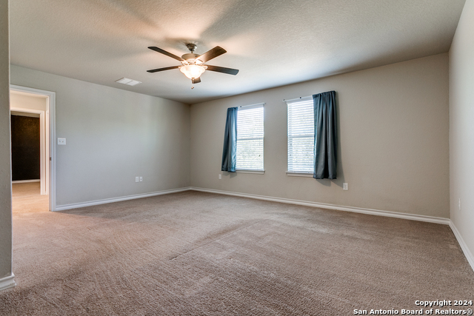
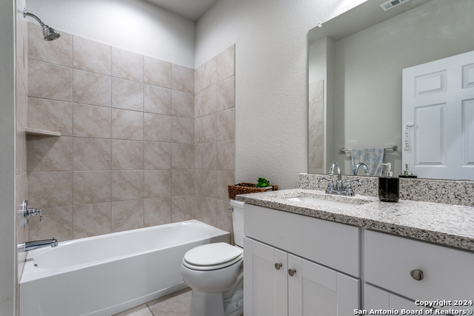
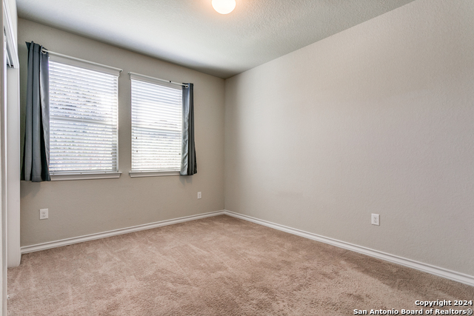
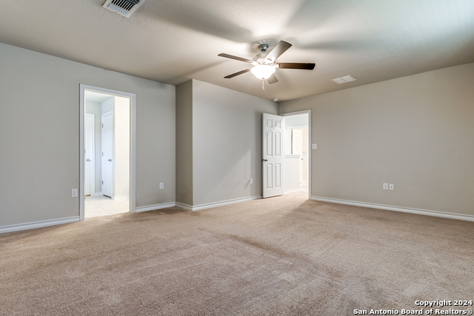
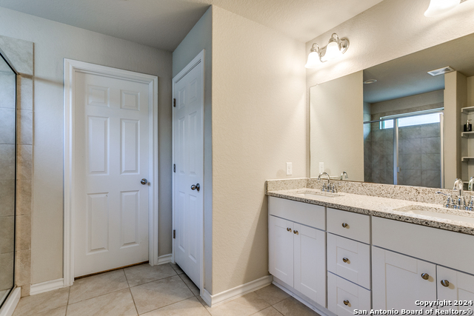
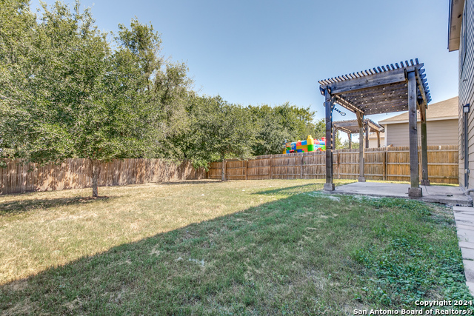
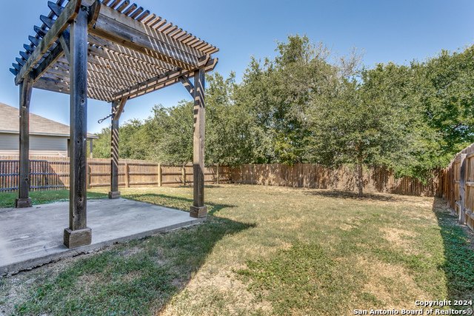
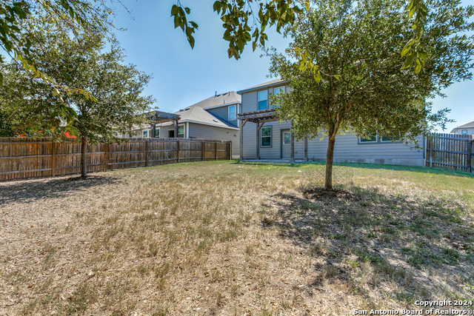
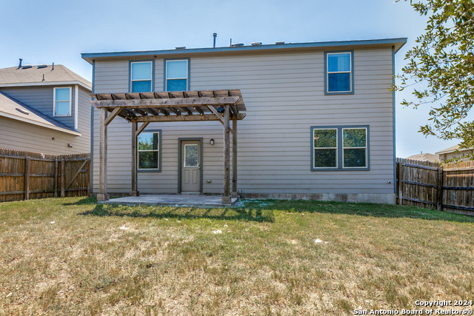
- MLS#: 1812692 ( Single Residential )
- Street Address: 10415 Francisco Way
- Viewed: 13
- Price: $299,000
- Price sqft: $137
- Waterfront: No
- Year Built: 2018
- Bldg sqft: 2184
- Bedrooms: 4
- Total Baths: 3
- Full Baths: 3
- Garage / Parking Spaces: 2
- Days On Market: 83
- Additional Information
- County: BEXAR
- City: Converse
- Zipcode: 78109
- Subdivision: Paloma
- District: East Central I.S.D
- Elementary School: Glenn John
- Middle School: Heritage
- High School: East Central
- Provided by: Lifetime Real Estate Srv, LLC
- Contact: Bella Cruz
- (210) 677-2279

- DMCA Notice
-
DescriptionWelcome to this spacious, move in ready 4 bedroom, 3 full bath home that's perfect for making memories with your family and friends. Imagine hosting family dinners, game nights, and holiday celebrations in the open living space, with a kitchen island that invites everyone to gather and also has a great backyard. The paid water softener offers you extra value and comfort. Located in a prime neighborhood in Converse and only 25 min from Randolph AFB. This is more than a house it's a place where lifelong memories are made. Your new home is waiting for you make it yours today!
Features
Possible Terms
- Conventional
- FHA
- VA
- Cash
Accessibility
- 2+ Access Exits
- Level Lot
- Level Drive
Air Conditioning
- One Central
Builder Name
- Unknown
Construction
- Pre-Owned
Contract
- Exclusive Right To Sell
Days On Market
- 70
Currently Being Leased
- No
Dom
- 70
Elementary School
- Glenn John
Exterior Features
- Stone/Rock
- Stucco
- Siding
Fireplace
- Not Applicable
Floor
- Carpeting
- Wood
Foundation
- Slab
Garage Parking
- Two Car Garage
Green Certifications
- Energy Star Certified
Heating
- Central
Heating Fuel
- Natural Gas
High School
- East Central
Home Owners Association Fee
- 40
Home Owners Association Frequency
- Quarterly
Home Owners Association Mandatory
- Mandatory
Home Owners Association Name
- REAL/MANAGE
Inclusions
- Washer Connection
- Dryer Connection
- Microwave Oven
- Stove/Range
- Gas Cooking
- Disposal
- Dishwasher
- Water Softener (owned)
- Smoke Alarm
- Pre-Wired for Security
- Gas Water Heater
- Garage Door Opener
- Plumb for Water Softener
- City Garbage service
Instdir
- From IH 10 Exit 1604 and continue on frontage road and turn right on W Weichold Road.
Interior Features
- Liv/Din Combo
- Island Kitchen
- Breakfast Bar
- Walk-In Pantry
- Secondary Bedroom Down
- Open Floor Plan
- Cable TV Available
- High Speed Internet
- Laundry Upper Level
- Laundry Room
- Telephone
- Walk in Closets
Kitchen Length
- 10
Legal Desc Lot
- 18
Legal Description
- CB 5088C (Paloma Subd Ut-1)
- Blk 1 Lot 18 2017 Created per p
Lot Description
- Mature Trees (ext feat)
- Level
Lot Improvements
- Street Paved
- Curbs
- Sidewalks
- Streetlights
Middle School
- Heritage
Multiple HOA
- No
Neighborhood Amenities
- Pool
- Park/Playground
- BBQ/Grill
- Basketball Court
Occupancy
- Owner
Owner Lrealreb
- No
Ph To Show
- 210-222-2227
Possession
- Closing/Funding
Property Type
- Single Residential
Roof
- Composition
School District
- East Central I.S.D
Source Sqft
- Appsl Dist
Style
- Two Story
- Traditional
Total Tax
- 6488
Utility Supplier Elec
- CPS
Utility Supplier Gas
- CPS
Utility Supplier Grbge
- CITY
Utility Supplier Water
- E CTRL SUD
Views
- 13
Water/Sewer
- Water System
- Sewer System
Window Coverings
- None Remain
Year Built
- 2018
Property Location and Similar Properties


