
- Michaela Aden, ABR,MRP,PSA,REALTOR ®,e-PRO
- Premier Realty Group
- Mobile: 210.859.3251
- Mobile: 210.859.3251
- Mobile: 210.859.3251
- michaela3251@gmail.com
Property Photos
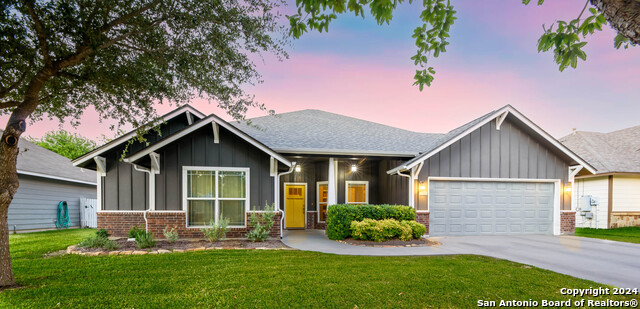

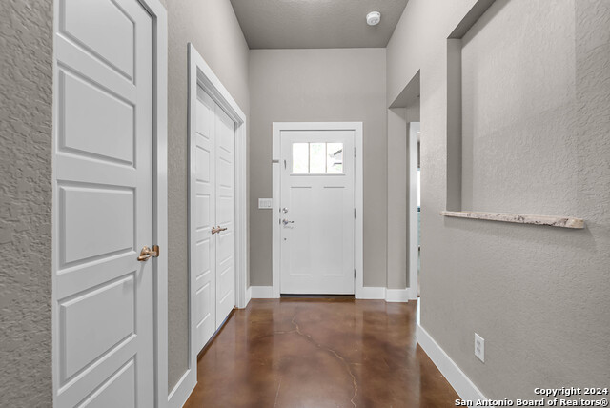
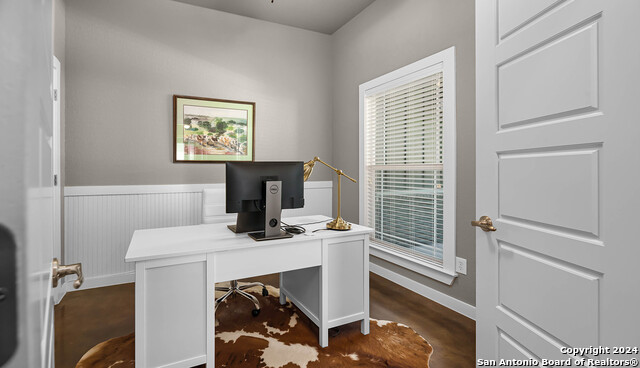
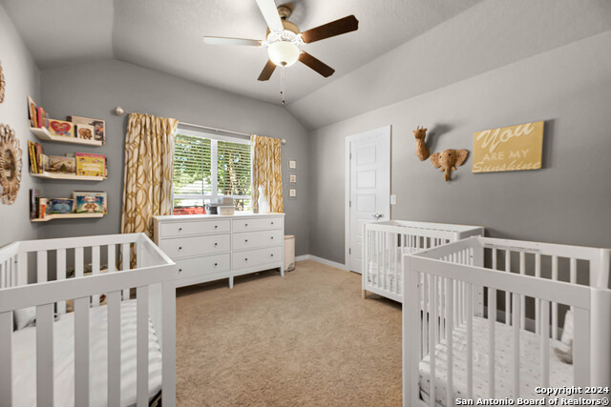
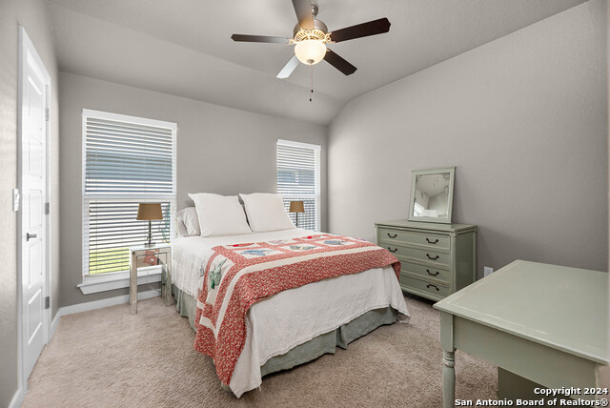
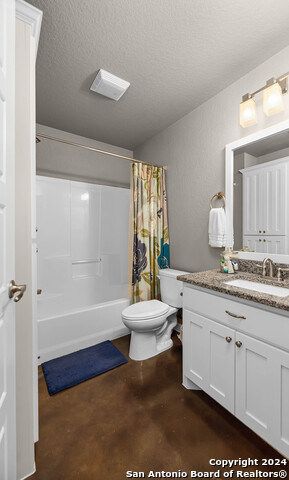
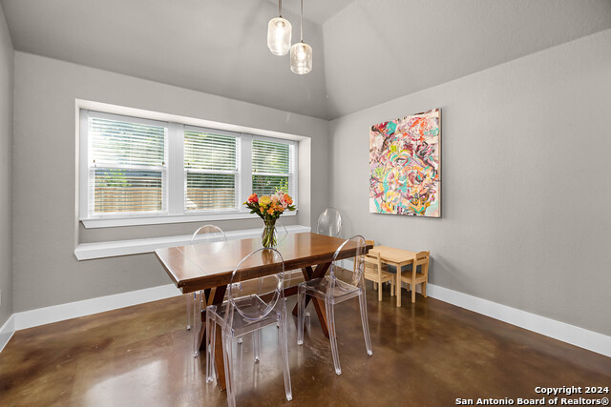
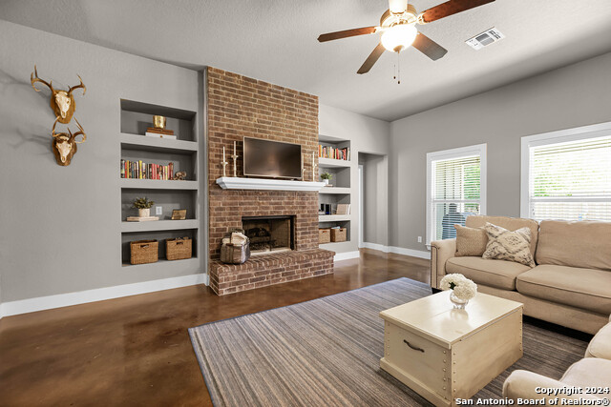
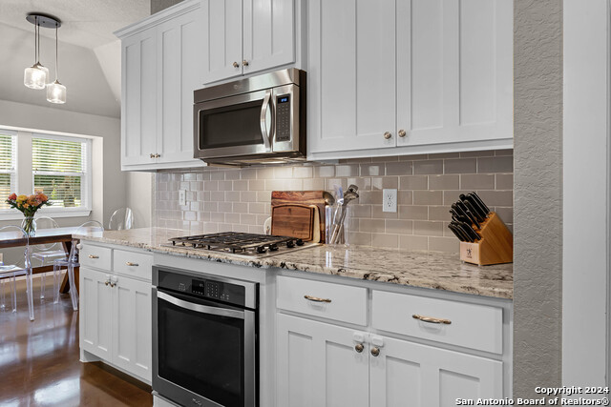
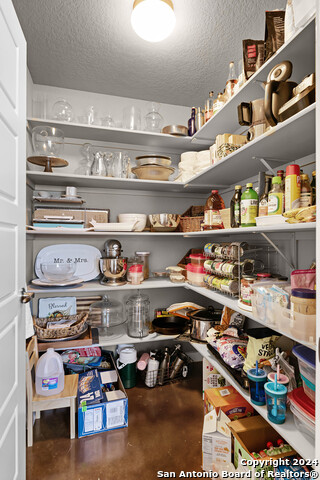
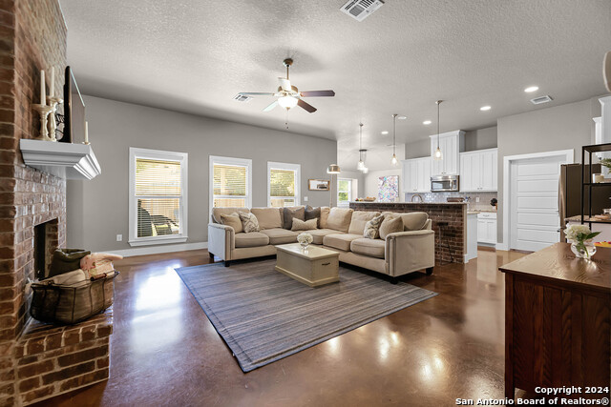
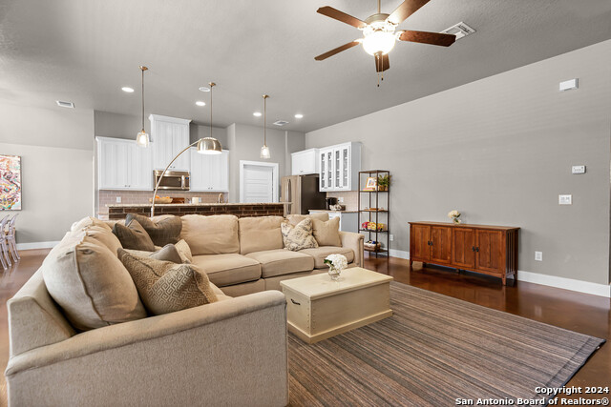
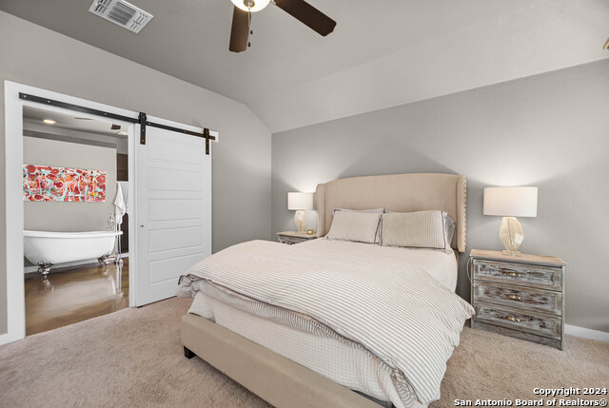
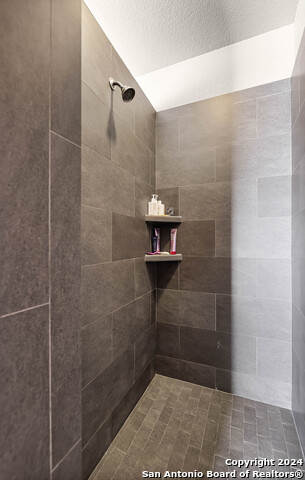
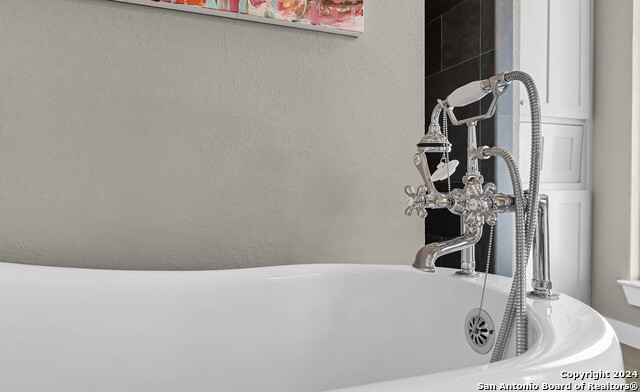
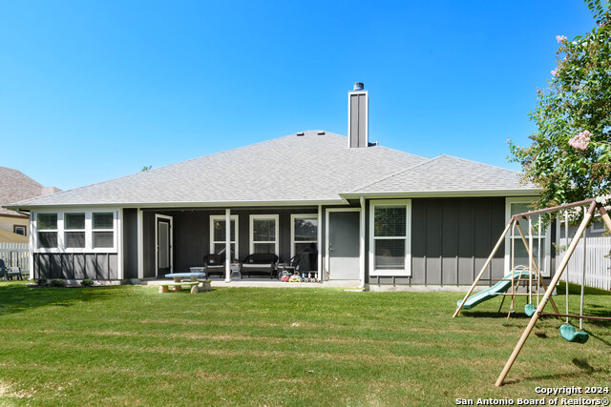
- MLS#: 1812684 ( Single Residential )
- Street Address: 534 Melissa Lane
- Viewed: 83
- Price: $499,900
- Price sqft: $269
- Waterfront: No
- Year Built: 2013
- Bldg sqft: 1860
- Bedrooms: 3
- Total Baths: 2
- Full Baths: 2
- Garage / Parking Spaces: 2
- Days On Market: 129
- Additional Information
- County: COMAL
- City: New Braunfels
- Zipcode: 78130
- Subdivision: Gruene Courtyard
- District: Comal
- Elementary School: Comal
- Middle School: Church Hill
- High School: Canyon
- Provided by: Anders Pierce Realty
- Contact: Susan Bohmler
- (830) 214-6002

- DMCA Notice
Features
Possible Terms
- Conventional
- FHA
- VA
Air Conditioning
- One Central
Apprx Age
- 11
Builder Name
- Unknown
Construction
- Pre-Owned
Contract
- Exclusive Right To Sell
Days On Market
- 70
Dom
- 70
Elementary School
- Comal
Exterior Features
- Cement Fiber
Fireplace
- One
Floor
- Carpeting
- Stained Concrete
Foundation
- Slab
Garage Parking
- Two Car Garage
Heating
- Central
Heating Fuel
- Electric
High School
- Canyon
Home Owners Association Mandatory
- None
Inclusions
- Ceiling Fans
- Washer Connection
- Dryer Connection
- Cook Top
- Built-In Oven
- Microwave Oven
- Ice Maker Connection
- Water Softener (owned)
Instdir
- Gruene rd to Branch Ln to Melissa Ln
Interior Features
- One Living Area
- Breakfast Bar
- Walk-In Pantry
- Study/Library
- Open Floor Plan
- Laundry Room
- Walk in Closets
Legal Description
- Gruene Courtyard 4
- Block D
- LOT5
Middle School
- Church Hill
Neighborhood Amenities
- None
Occupancy
- Owner
Owner Lrealreb
- No
Ph To Show
- 8304011828
Possession
- Closing/Funding
Property Type
- Single Residential
Roof
- Composition
School District
- Comal
Source Sqft
- Appsl Dist
Style
- Traditional
Utility Supplier Elec
- NBU
Utility Supplier Sewer
- NBU
Utility Supplier Water
- NBU
Views
- 83
Water/Sewer
- City
Window Coverings
- All Remain
Year Built
- 2013
Property Location and Similar Properties


