
- Michaela Aden, ABR,MRP,PSA,REALTOR ®,e-PRO
- Premier Realty Group
- Mobile: 210.859.3251
- Mobile: 210.859.3251
- Mobile: 210.859.3251
- michaela3251@gmail.com
Property Photos
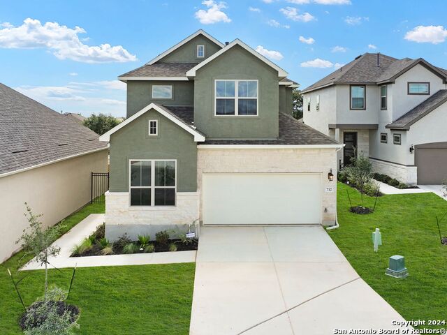

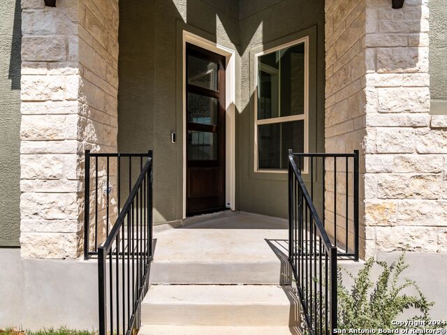
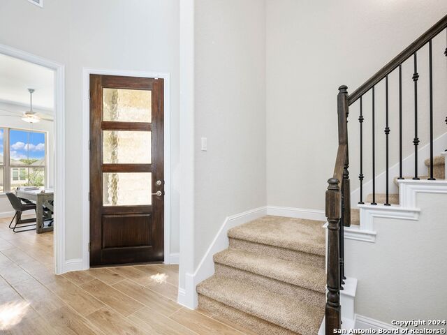
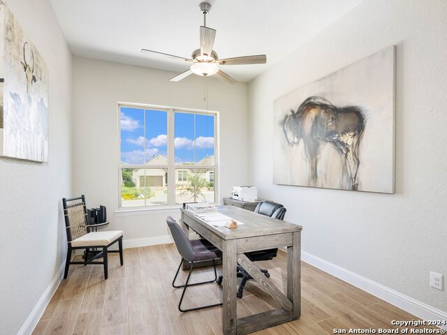
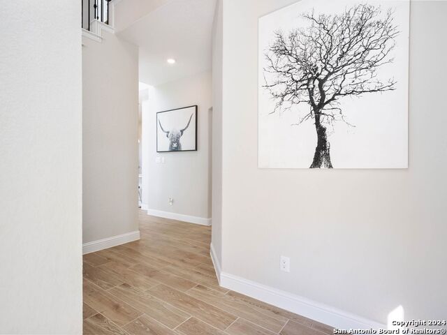

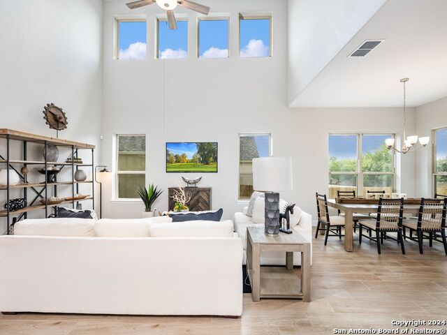
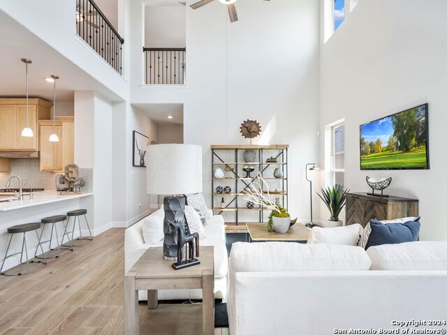
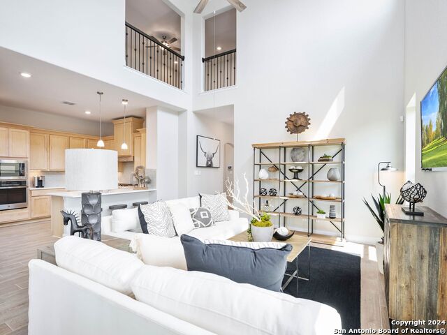
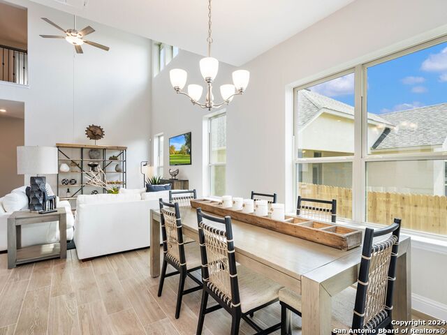
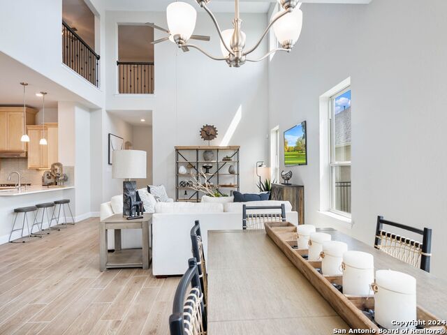

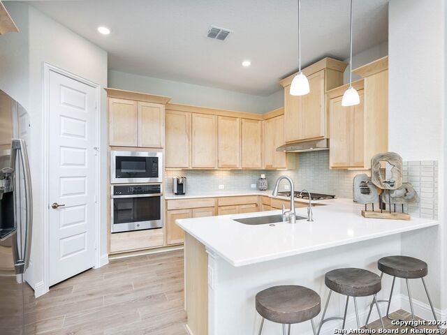




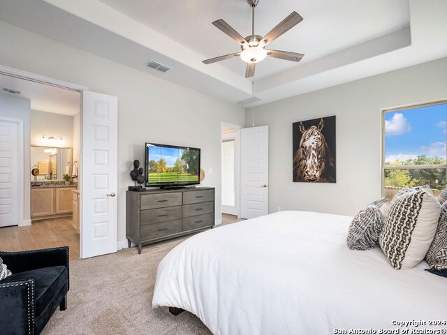

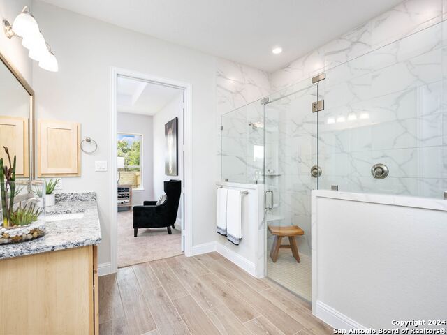
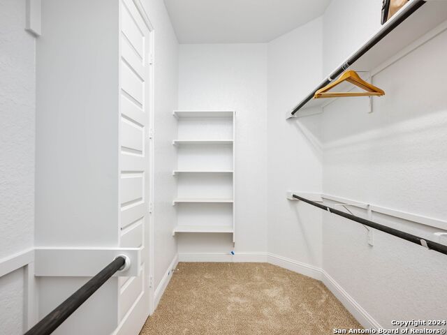
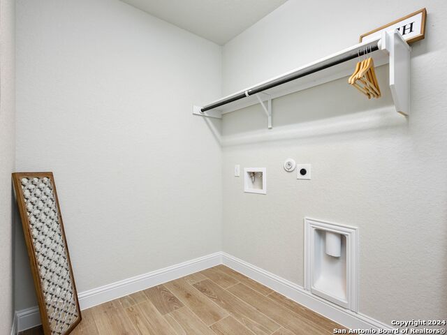
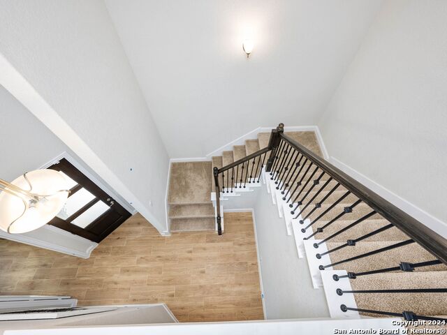
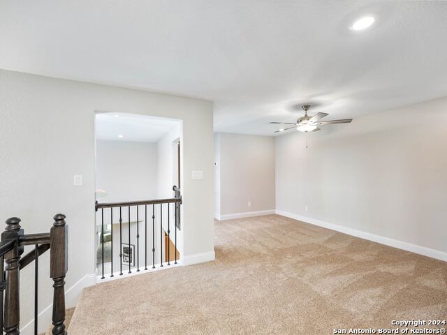
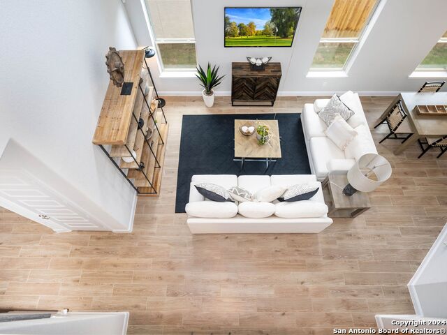
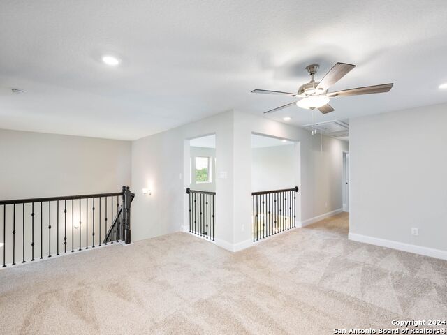

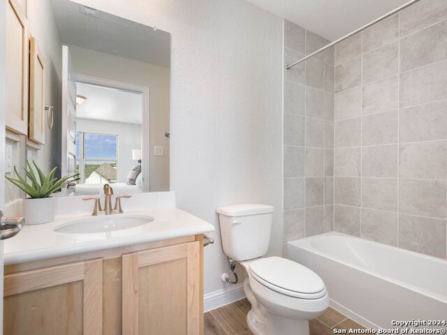


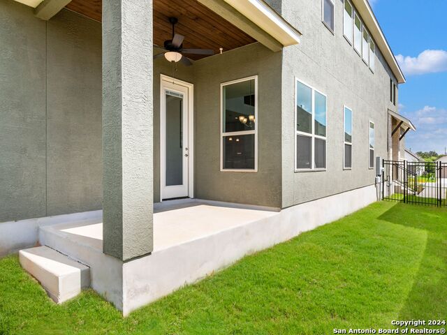
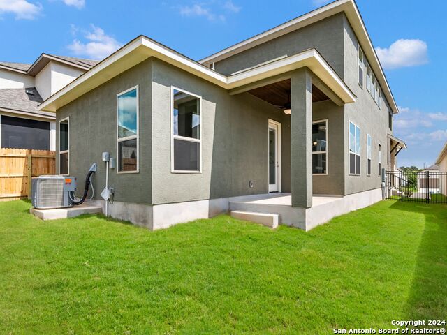
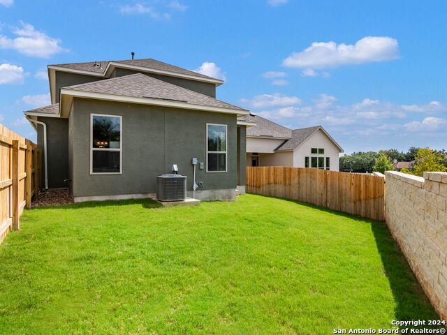
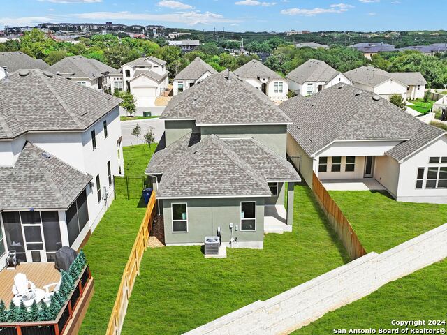

- MLS#: 1812672 ( Single Residential )
- Street Address: 712 Pond Bluff
- Viewed: 36
- Price: $699,900
- Price sqft: $285
- Waterfront: No
- Year Built: 2024
- Bldg sqft: 2460
- Bedrooms: 3
- Total Baths: 4
- Full Baths: 3
- 1/2 Baths: 1
- Garage / Parking Spaces: 2
- Days On Market: 83
- Additional Information
- County: BEXAR
- City: San Antonio
- Zipcode: 78231
- Subdivision: Pond Hill Garden Villas Ltd
- District: Northside
- Elementary School: Blattman
- Middle School: Hobby William P.
- High School: Clark
- Provided by: Kuper Sotheby's Int'l Realty
- Contact: Binkan Cinaroglu
- (210) 241-4550

- DMCA Notice
-
DescriptionLocated in the highly desirable Pond Hill Garden Villas, this home offers a premium living experience just minutes from the Shavano Park Tennis Courts and scenic walking trails. The spacious two story layout features 3 bedrooms, 3.5 baths, a study, and a loft. The primary bath includes a luxurious spa shower upgrade and an oversized walk in closet. The home boasts numerous upgrades throughout, including premium flooring, countertops, bath tiles, and multiple Cat6 and RG6 outlets for enhanced connectivity. Every detail showcases quality craftsmanship, from the elegant flooring to the high end countertops and stylish bathroom finishes, adding both appeal and value. With easy access to I 10 and 1604, and proximity to excellent shopping and dining, this home offers the perfect blend of convenience and tranquility. Don't miss the chance to be part of this vibrant community.
Features
Possible Terms
- Conventional
- FHA
- VA
- Cash
Air Conditioning
- One Central
Block
- 21
Builder Name
- Bellaire Homes
Construction
- New
Contract
- Exclusive Right To Sell
Days On Market
- 70
Currently Being Leased
- No
Dom
- 70
Elementary School
- Blattman
Energy Efficiency
- 13-15 SEER AX
- Programmable Thermostat
- 12"+ Attic Insulation
- Double Pane Windows
- Energy Star Appliances
- Low E Windows
- High Efficiency Water Heater
- Ceiling Fans
Exterior Features
- 4 Sides Masonry
- Stone/Rock
- Stucco
Fireplace
- Not Applicable
Floor
- Carpeting
- Ceramic Tile
Foundation
- Slab
Garage Parking
- Two Car Garage
- Attached
Green Certifications
- HERS Rated
Heating
- Central
Heating Fuel
- Natural Gas
High School
- Clark
Home Owners Association Fee
- 687
Home Owners Association Frequency
- Quarterly
Home Owners Association Mandatory
- Mandatory
Home Owners Association Name
- POND HILL
Inclusions
- Ceiling Fans
- Washer Connection
- Dryer Connection
- Stove/Range
- Gas Cooking
- Disposal
- Dishwasher
- Vent Fan
- Smoke Alarm
- Security System (Owned)
- Gas Water Heater
- Garage Door Opener
- Plumb for Water Softener
Instdir
- Take NW Military exit off 1604. Take first right after gas station behind Merit Coffee. Take Right at stop sign into Pond Hill Garden Villas.
Interior Features
- Two Living Area
- Separate Dining Room
- Island Kitchen
- Breakfast Bar
- Study/Library
- Utility Room Inside
- High Ceilings
- Open Floor Plan
- Cable TV Available
- High Speed Internet
Kitchen Length
- 12
Legal Description
- Blk 21 Lot 0
Lot Improvements
- Street Paved
- Curbs
- Street Gutters
- Sidewalks
- Streetlights
Middle School
- Hobby William P.
Miscellaneous
- Builder 10-Year Warranty
- Under Construction
- No City Tax
- Additional Bldr Warranty
- Cluster Mail Box
- School Bus
Multiple HOA
- No
Neighborhood Amenities
- Controlled Access
Occupancy
- Vacant
Owner Lrealreb
- No
Ph To Show
- 210-222-2227
Possession
- Closing/Funding
Property Type
- Single Residential
Roof
- Composition
School District
- Northside
Source Sqft
- Bldr Plans
Style
- Two Story
Views
- 36
Virtual Tour Url
- https://vimeo.com/1012612185?share=copy
Water/Sewer
- Water System
- Sewer System
- City
Window Coverings
- All Remain
Year Built
- 2024
Property Location and Similar Properties


