
- Michaela Aden, ABR,MRP,PSA,REALTOR ®,e-PRO
- Premier Realty Group
- Mobile: 210.859.3251
- Mobile: 210.859.3251
- Mobile: 210.859.3251
- michaela3251@gmail.com
Property Photos
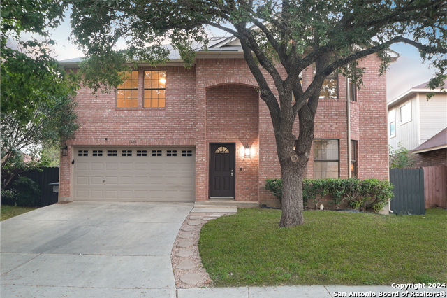

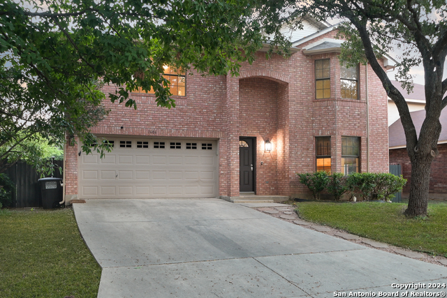
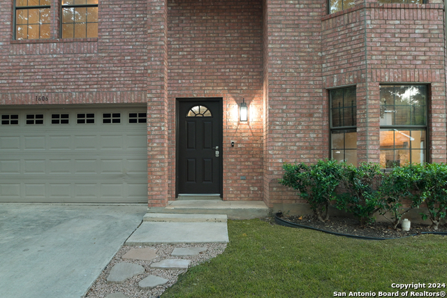
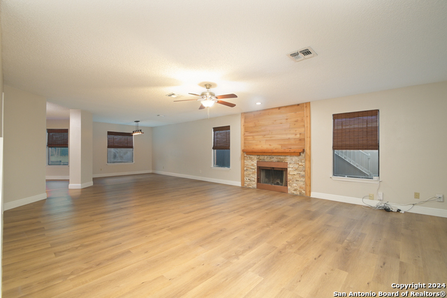
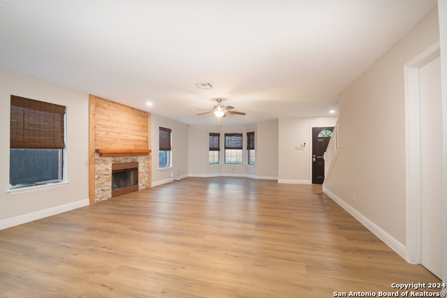
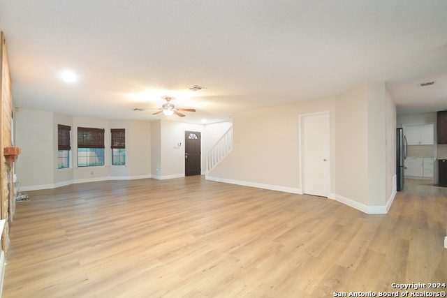
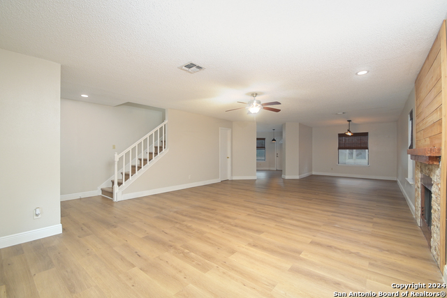
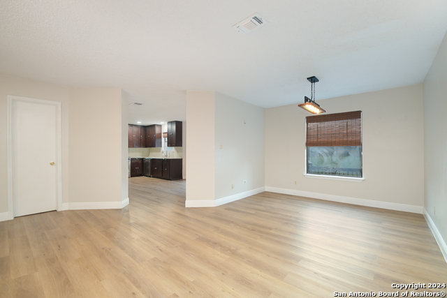
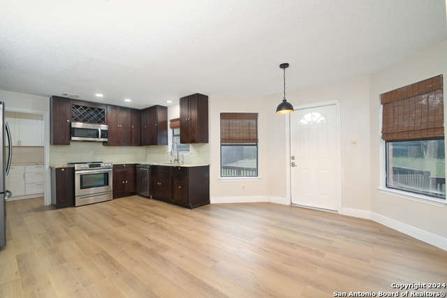
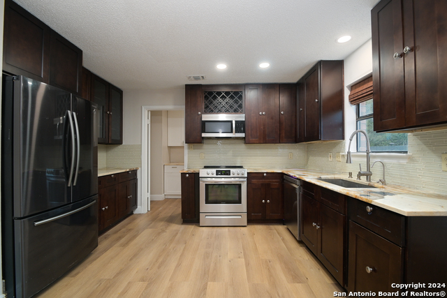
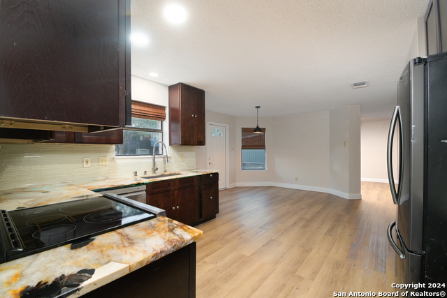
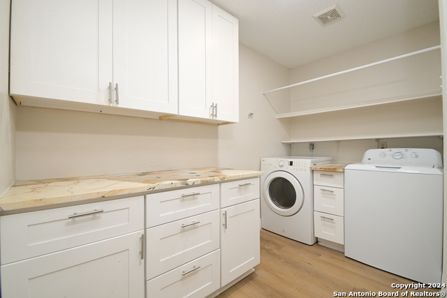
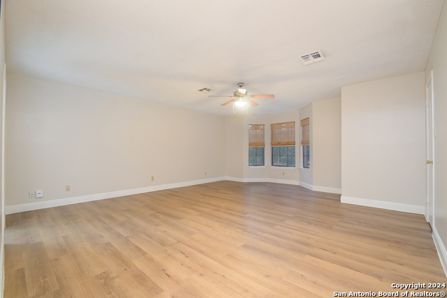
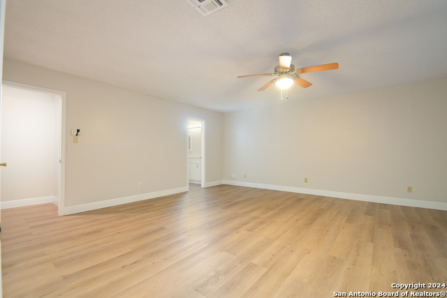
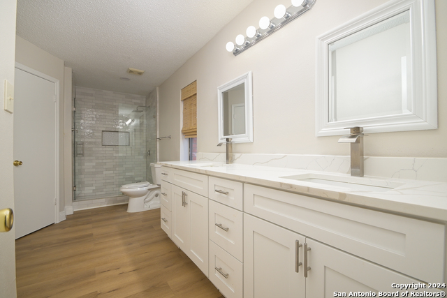
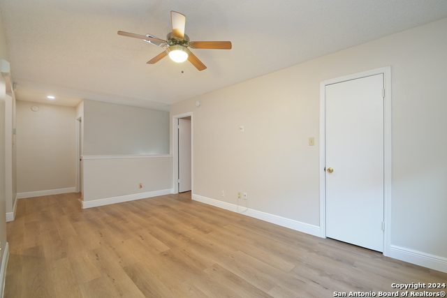
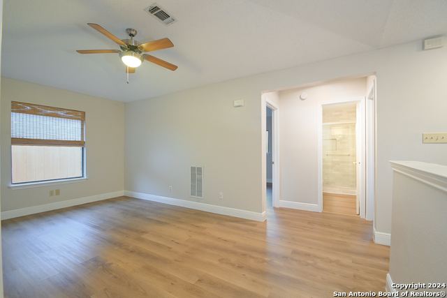
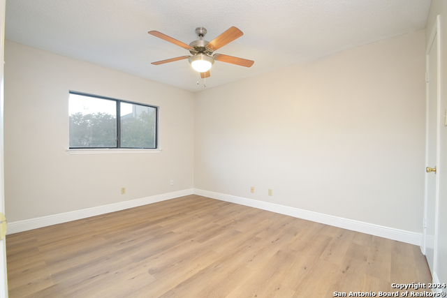
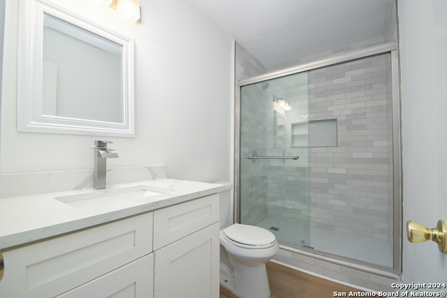
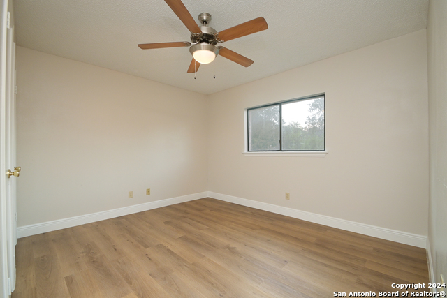
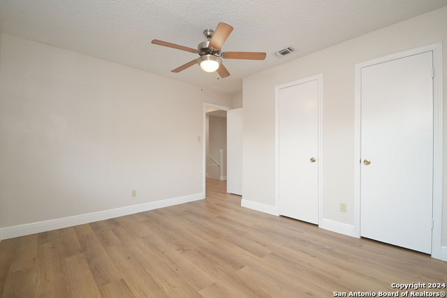
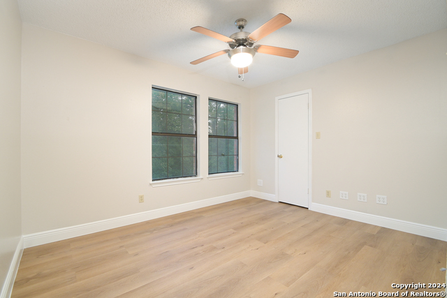
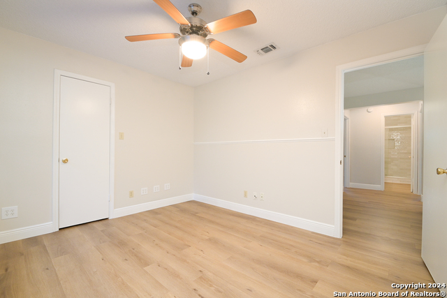
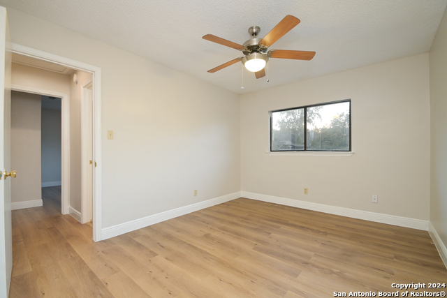
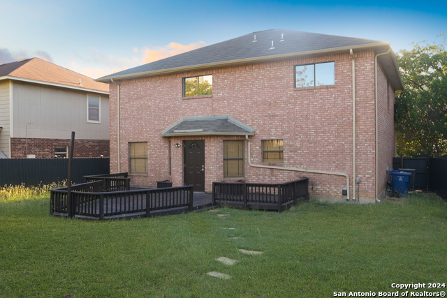
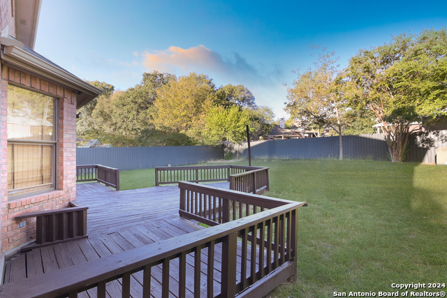
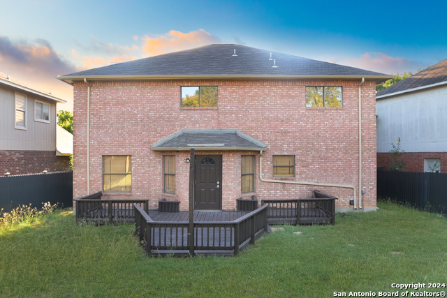
- MLS#: 1812576 ( Single Residential )
- Street Address: 1606 Possum Path
- Viewed: 74
- Price: $329,000
- Price sqft: $134
- Waterfront: No
- Year Built: 1993
- Bldg sqft: 2450
- Bedrooms: 4
- Total Baths: 3
- Full Baths: 2
- 1/2 Baths: 1
- Garage / Parking Spaces: 2
- Days On Market: 128
- Additional Information
- County: BEXAR
- City: San Antonio
- Zipcode: 78232
- Subdivision: Canyon Parke Ut 1
- District: North East I.S.D
- Elementary School: Coker
- Middle School: Bradley
- High School: Churchill
- Provided by: JPAR San Antonio
- Contact: Sasha Jam
- (210) 556-9005

- DMCA Notice
-
DescriptionWelcome to your dream home! This beautifully updated 4 bedroom, 2.5 bathroom residence is nestled in a sought after neighborhood, offering the perfect blend of comfort and convenience. The access to 281 and 1604 makes commutes easy to any part of town. Step inside to discover a spacious living area that invites relaxation and gatherings. The layout flows seamlessly, making it perfect for entertaining or enjoying quality family time. The large master suite is a true retreat, featuring ample his her closet space and an ensuite bathroom for added privacy. The outdoor space is a highlight, boasting a generous backyard with a stunning deck, ideal for hosting summer barbecues or cozy evenings under the stars. With plenty of room to add a pool or other entertaining features, the possibilities are endless! Don't miss this opportunity to own a unique home in a fantastic location. Schedule your showing today and make this oasis your own!
Features
Possible Terms
- Conventional
- FHA
- VA
- Cash
Air Conditioning
- One Central
Apprx Age
- 31
Builder Name
- Unknown
Construction
- Pre-Owned
Contract
- Exclusive Right To Sell
Days On Market
- 128
Dom
- 81
Elementary School
- Coker
Exterior Features
- Brick
Fireplace
- One
Floor
- Vinyl
Foundation
- Slab
Garage Parking
- Two Car Garage
Heating
- Central
Heating Fuel
- Electric
High School
- Churchill
Home Owners Association Fee
- 138
Home Owners Association Frequency
- Annually
Home Owners Association Mandatory
- Mandatory
Home Owners Association Name
- CANYON PARKE
Inclusions
- Ceiling Fans
- Washer Connection
- Dryer Connection
- Gas Cooking
- Refrigerator
- Dishwasher
Instdir
- 281 N
- Exit Bitters Rd
- Turn left on Heimer
- Turn right on Canyon Park
- Turn right on Possum Path
Interior Features
- Two Living Area
- Separate Dining Room
- Loft
- Utility Room Inside
- All Bedrooms Upstairs
- Open Floor Plan
Kitchen Length
- 17
Legal Desc Lot
- 71
Legal Description
- NCB 17320 BLK 1 LOT 71 (CANYON PARKE UT-1)
Middle School
- Bradley
Multiple HOA
- No
Neighborhood Amenities
- None
Owner Lrealreb
- No
Ph To Show
- 210-222-2227
Possession
- Closing/Funding
Property Type
- Single Residential
Roof
- Composition
School District
- North East I.S.D
Source Sqft
- Appsl Dist
Style
- Two Story
Total Tax
- 8962.45
Views
- 74
Water/Sewer
- Water System
- Sewer System
- City
Window Coverings
- All Remain
Year Built
- 1993
Property Location and Similar Properties


