
- Michaela Aden, ABR,MRP,PSA,REALTOR ®,e-PRO
- Premier Realty Group
- Mobile: 210.859.3251
- Mobile: 210.859.3251
- Mobile: 210.859.3251
- michaela3251@gmail.com
Property Photos
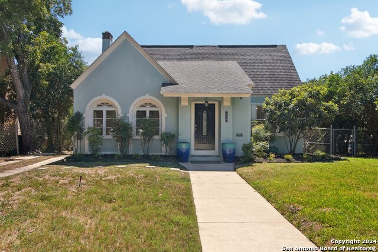

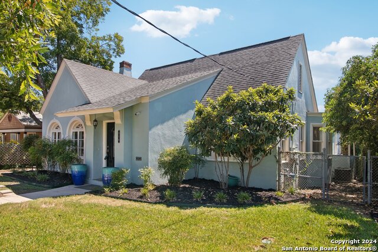
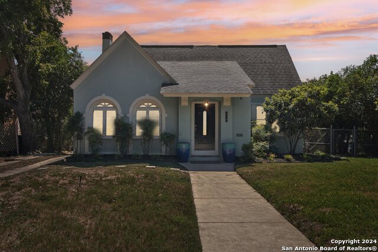
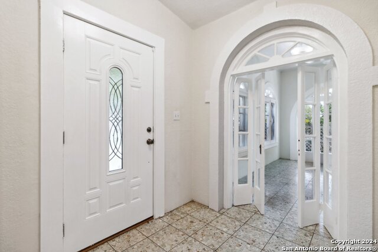
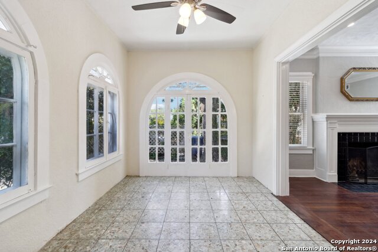
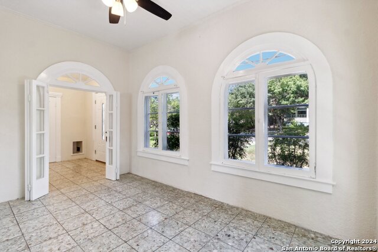


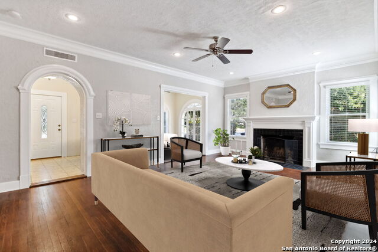

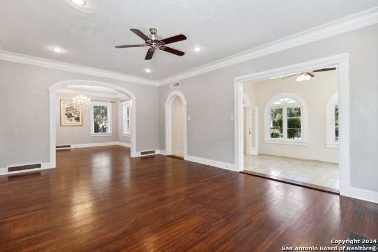
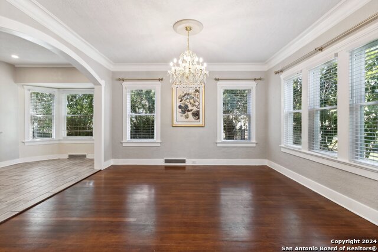
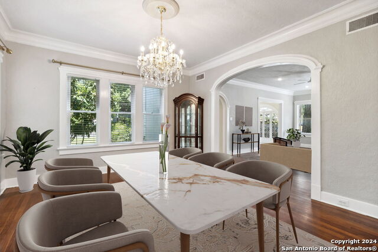
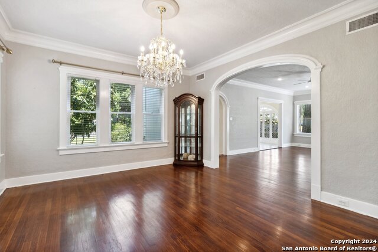

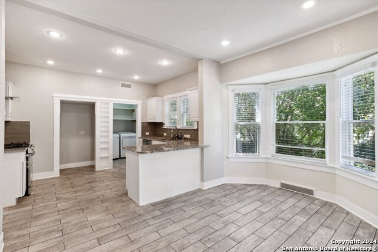
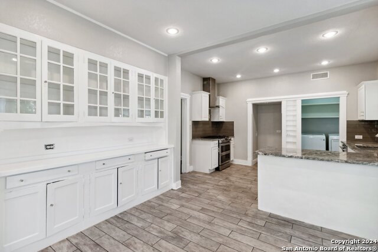
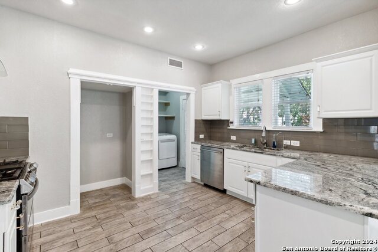
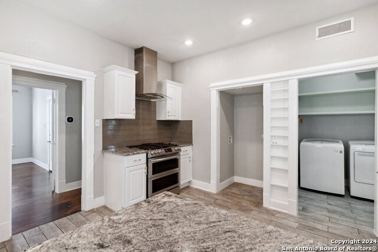
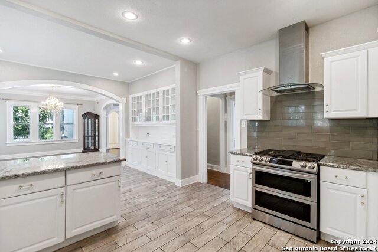
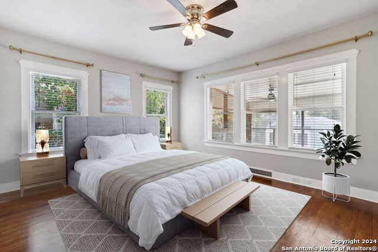
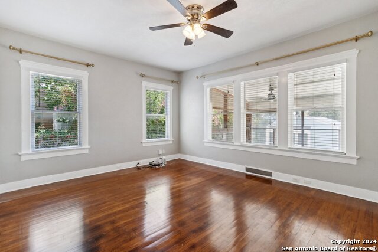
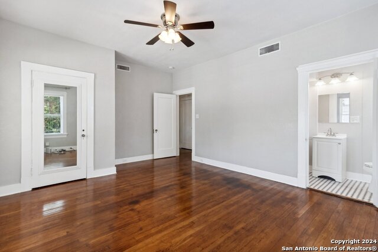
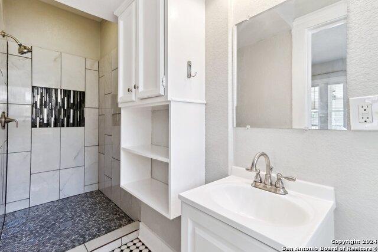

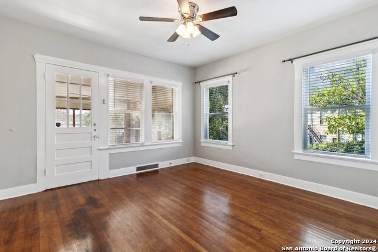
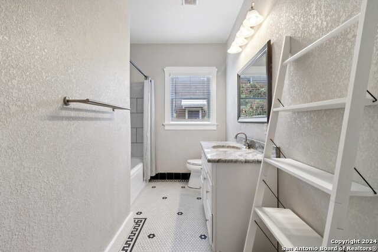
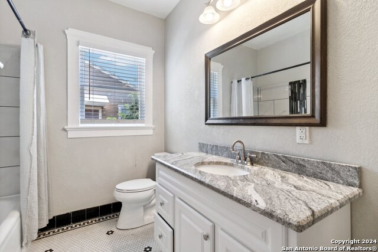
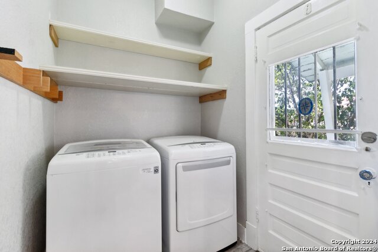
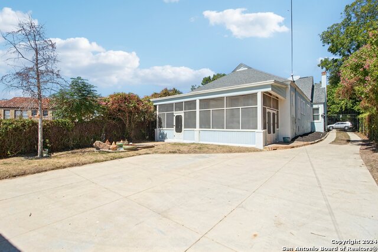
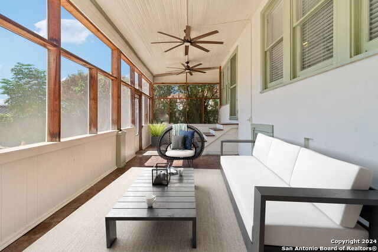
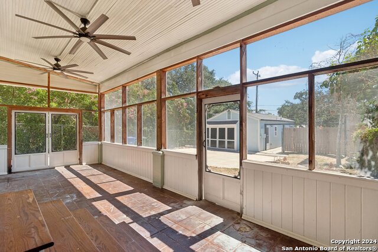


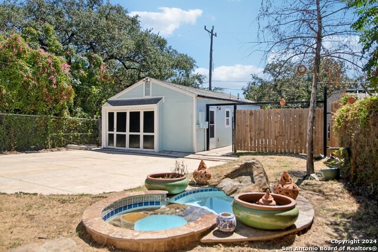

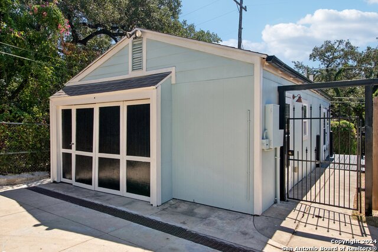
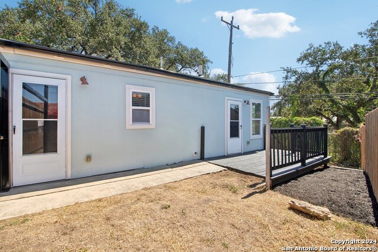
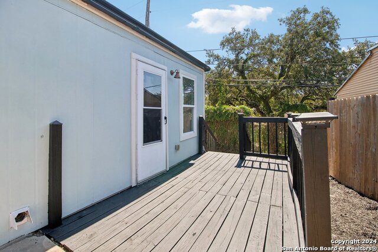
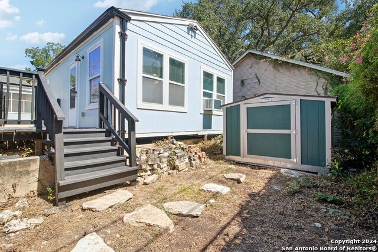
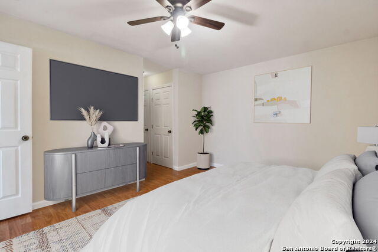
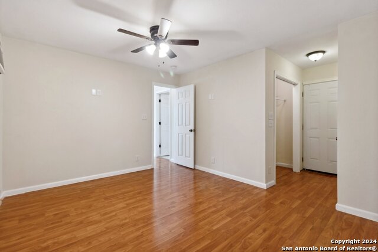
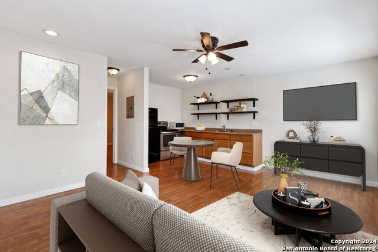
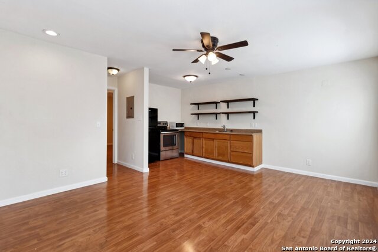
- MLS#: 1812339 ( Single Residential )
- Street Address: 318 Huisache Ave E
- Viewed: 42
- Price: $665,000
- Price sqft: $312
- Waterfront: No
- Year Built: 1913
- Bldg sqft: 2129
- Bedrooms: 3
- Total Baths: 2
- Full Baths: 2
- Garage / Parking Spaces: 1
- Days On Market: 84
- Additional Information
- County: BEXAR
- City: San Antonio
- Zipcode: 78212
- Subdivision: Monte Vista
- District: San Antonio I.S.D.
- Elementary School: Beacon Hill
- Middle School: Cotton
- High School: Edison
- Provided by: LPT Realty, LLC
- Contact: Fiona Scott
- (210) 848-4715

- DMCA Notice
-
DescriptionWelcome to your whimsical storybook cottage in the heart of Historic Monte Vista! This enchanting 3 bedroom, 2 bathroom main house spans 2,128 sqft and beautifully blends original charm with modern convenience. Step inside to discover original hardwood flooring and exquisite architectural details. The bright, airy layout is perfect for entertaining and everyday living. Recent updates include fresh paint and a tankless water heater for efficiency. Plus, the main sewer and water lines have been replaced for peace of mind. Outside, enjoy a serene retreat featuring a small natural plunge pool/pond, a screened in covered patio, and a front sprinkler system. The electric mighty mule gate adds security and convenience. The property includes a charming 1 bedroom, 1 bath casita at 581 sqft, with its own separate electric meter ideal for guests or rental income. Additional features include a Tuff Shed for storage and a root cellar under the main house. Located close to downtown and the Pearl, you'll have access to excellent local restaurants and vibrant culture. Don't miss this rare opportunity schedule your tour today!
Features
Possible Terms
- Conventional
- Cash
Air Conditioning
- One Central
Apprx Age
- 111
Builder Name
- unknown
Construction
- Pre-Owned
Contract
- Exclusive Right To Sell
Days On Market
- 76
Dom
- 76
Elementary School
- Beacon Hill
Exterior Features
- Stucco
Fireplace
- One
- Living Room
- Wood Burning
- Gas
Floor
- Ceramic Tile
- Wood
Garage Parking
- None/Not Applicable
Heating
- Central
Heating Fuel
- Natural Gas
High School
- Edison
Home Owners Association Mandatory
- None
Inclusions
- Ceiling Fans
- Chandelier
- Washer Connection
- Dryer Connection
- Stove/Range
- Gas Cooking
- Gas Grill
- Dishwasher
- Solid Counter Tops
Instdir
- 281 S
- R on E Mulberry Ave
- L Kings Ct
- destination on your left
Interior Features
- One Living Area
- Liv/Din Combo
- Separate Dining Room
- Eat-In Kitchen
- Two Eating Areas
- Study/Library
- Florida Room
- Utility Room Inside
- 1st Floor Lvl/No Steps
- Converted Garage
- All Bedrooms Downstairs
- Laundry Main Level
- Laundry Room
Kitchen Length
- 13
Legal Description
- NCB 3088 BLK 4 LOT NE TRI 19.5 FT OF 3 & W IRR 40 FT OF 4
Lot Description
- 1/4 - 1/2 Acre
- Level
- Pond /Stock Tank
Middle School
- Cotton
Neighborhood Amenities
- None
Occupancy
- Vacant
Owner Lrealreb
- No
Ph To Show
- 210 222 2227
Possession
- Closing/Funding
Property Type
- Single Residential
Roof
- Composition
School District
- San Antonio I.S.D.
Source Sqft
- Appraiser
Style
- One Story
- Historic/Older
- Victorian
Total Tax
- 14640
Views
- 42
Water/Sewer
- City
Window Coverings
- All Remain
Year Built
- 1913
Property Location and Similar Properties


