
- Michaela Aden, ABR,MRP,PSA,REALTOR ®,e-PRO
- Premier Realty Group
- Mobile: 210.859.3251
- Mobile: 210.859.3251
- Mobile: 210.859.3251
- michaela3251@gmail.com
Property Photos
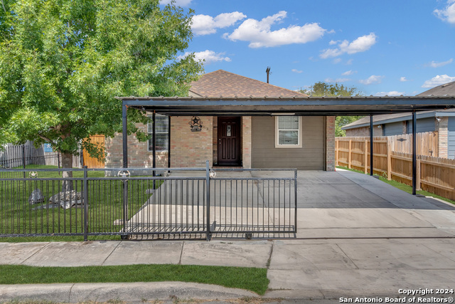

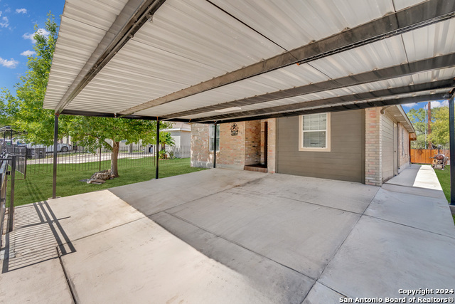
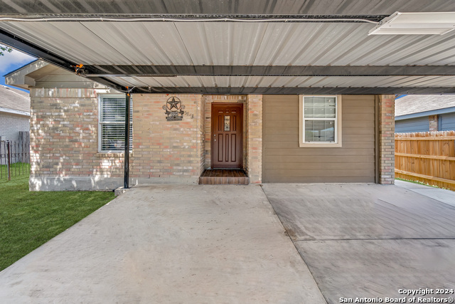
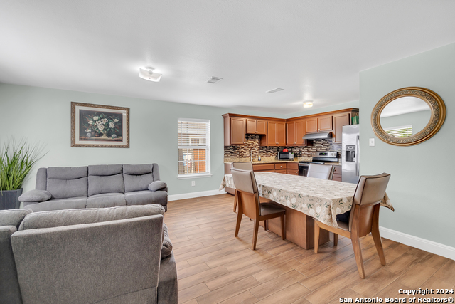
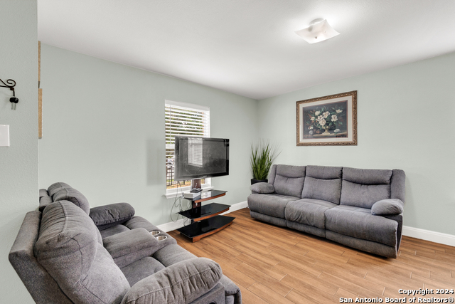
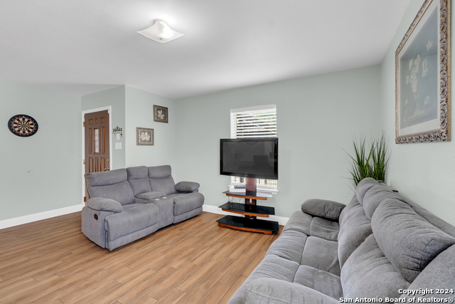
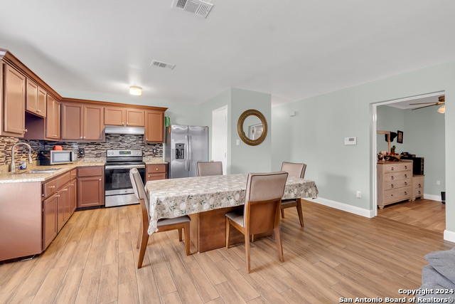
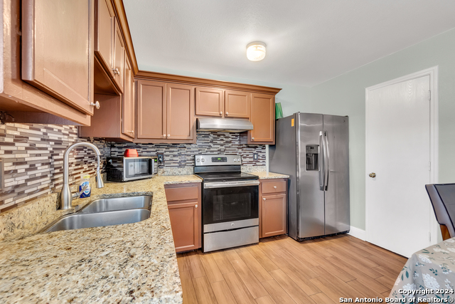
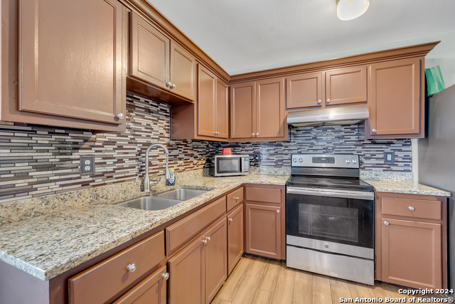
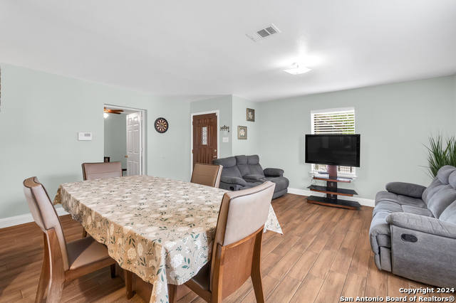
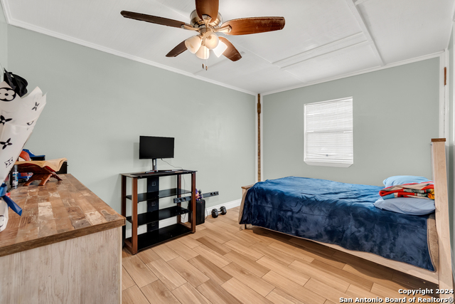
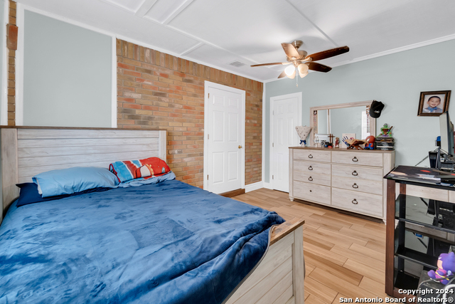
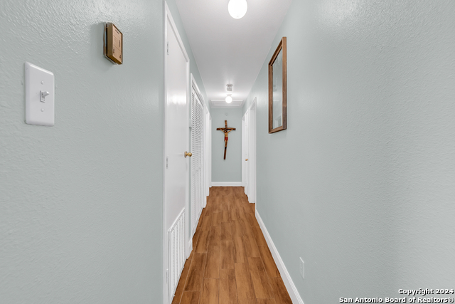
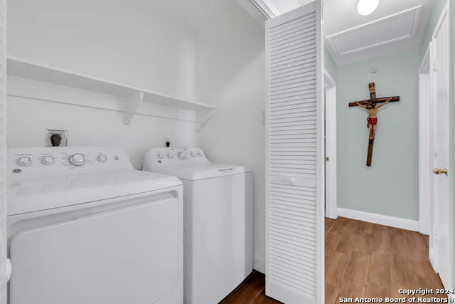
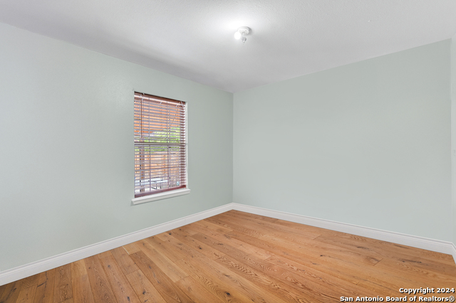
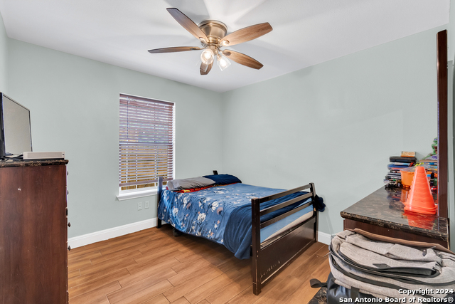
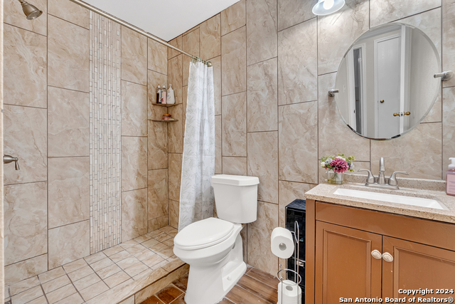
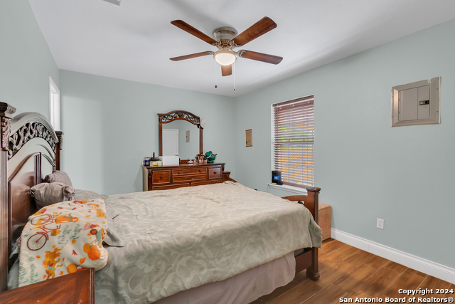
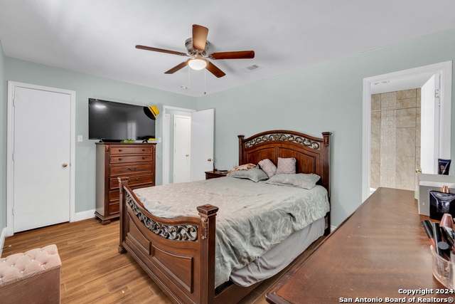
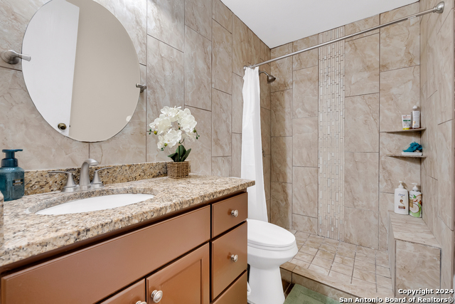
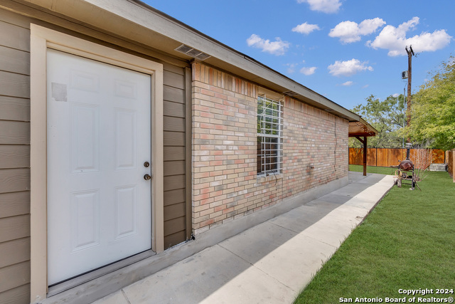
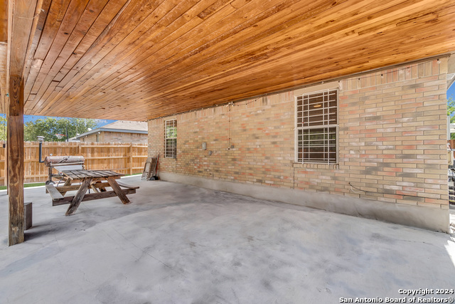
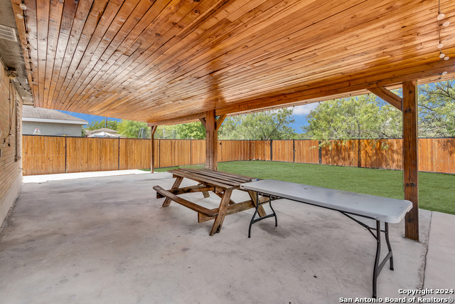
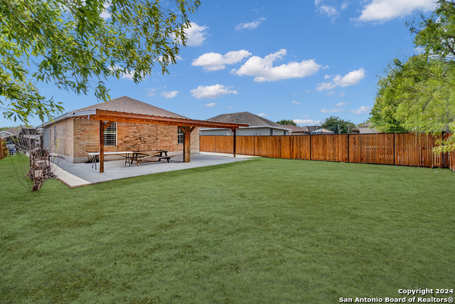
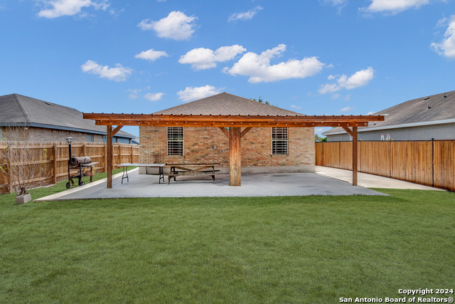
- MLS#: 1812321 ( Single Residential )
- Street Address: 5843 Bowsprit St
- Viewed: 48
- Price: $220,000
- Price sqft: $175
- Waterfront: No
- Year Built: 2002
- Bldg sqft: 1256
- Bedrooms: 4
- Total Baths: 2
- Full Baths: 2
- Garage / Parking Spaces: 1
- Days On Market: 86
- Additional Information
- County: BEXAR
- City: San Antonio
- Zipcode: 78242
- Subdivision: Sky Harbor
- District: Southwest I.S.D.
- Elementary School: Sky Harbor
- Middle School: Mc Auliffe Christa
- High School: Southwest
- Provided by: Clark Realty & Associates,LLC
- Contact: Alejandra Martinez
- (210) 655-5355

- DMCA Notice
-
DescriptionDiscover your dream home in the family friendly Sky Harbor neighborhood! This beautifully updated 4 bedroom, 2 bathroom gem offers the perfect blend of style, comfort, and functionality. At the heart of the home is a stunning kitchen, featuring brand new cabinets, gorgeous granite countertops, and an open layout that flows effortlessly into the spacious living and dining areas, ideal for entertaining guests or enjoying cozy family dinners. With a bright, open floor plan and stylish tile wood plank flooring throughout, this home feels both modern and welcoming. The fourth bedroom, originally a one car garage, has been expertly converted to expand the living space, offering flexibility for a home office, playroom, or guest suite. Rest easy with a brand new roof and a 2 year old HVAC system, providing peace of mind for years to come. Step outside into a private oasis, your dreamy backyard features a fully covered patio, perfect for outdoor dining, relaxing, or hosting unforgettable family gatherings. The backyard is fully fenced for privacy, and the gated front yard boasts a sleek metal sliding fence. With a carport that fits up to three vehicles on a concrete slab, parking will never be an issue. Don't miss out on this rare opportunity to own a meticulously maintained, move in ready home in one of the best neighborhoods in town.
Features
Possible Terms
- Conventional
- FHA
- VA
- Cash
- Investors OK
Air Conditioning
- One Central
Apprx Age
- 22
Block
- 45
Builder Name
- unknown
Construction
- Pre-Owned
Contract
- Exclusive Agency
Days On Market
- 72
Dom
- 72
Elementary School
- Sky Harbor
Exterior Features
- Brick
- Siding
Fireplace
- Not Applicable
Floor
- Carpeting
- Vinyl
Foundation
- Slab
Garage Parking
- Converted Garage
Heating
- Central
Heating Fuel
- Electric
High School
- Southwest
Home Owners Association Mandatory
- None
Home Faces
- South
Inclusions
- Ceiling Fans
- Washer Connection
- Dryer Connection
- Stove/Range
- Refrigerator
Instdir
- On I-35 S to I- 410 Access Rd/SW Loop 410. Take exit 2 from I-410 N/TX-16 N. Take Old Pearsall Rd and Old Sky Harbor Dr to Bowsprit St.
Interior Features
- One Living Area
Legal Desc Lot
- 18
Legal Description
- NCB 17525 BLK 45 LOT 18 LACKLAND CITY SUBD UT-243
Middle School
- Mc Auliffe Christa
Neighborhood Amenities
- None
Owner Lrealreb
- No
Ph To Show
- 2102222227
Possession
- Closing/Funding
Property Type
- Single Residential
Roof
- Composition
School District
- Southwest I.S.D.
Source Sqft
- Appraiser
Style
- One Story
Total Tax
- 1671.83
Utility Supplier Elec
- CPS
Utility Supplier Water
- SAWS
Views
- 48
Water/Sewer
- Water System
- City
Window Coverings
- All Remain
Year Built
- 2002
Property Location and Similar Properties


