
- Michaela Aden, ABR,MRP,PSA,REALTOR ®,e-PRO
- Premier Realty Group
- Mobile: 210.859.3251
- Mobile: 210.859.3251
- Mobile: 210.859.3251
- michaela3251@gmail.com
Property Photos
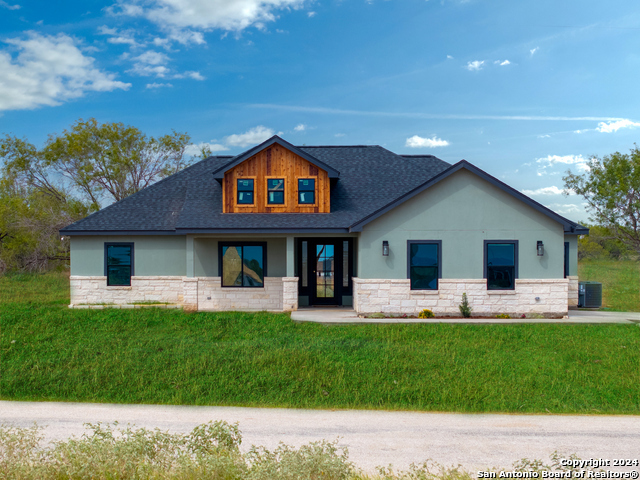

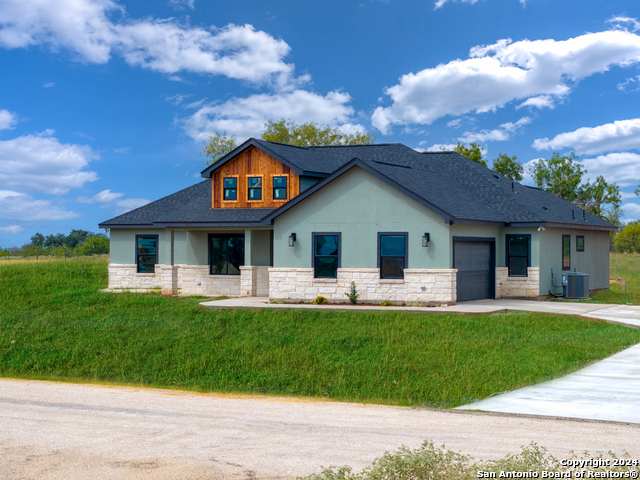
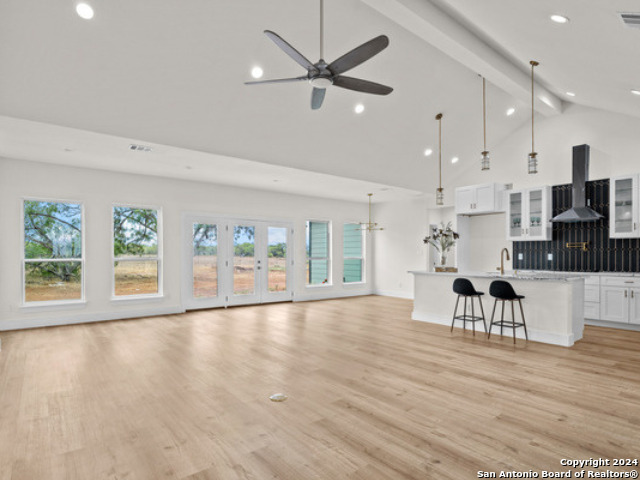
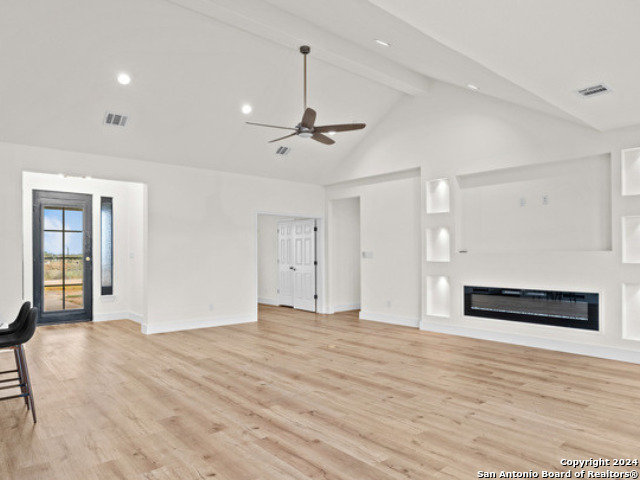
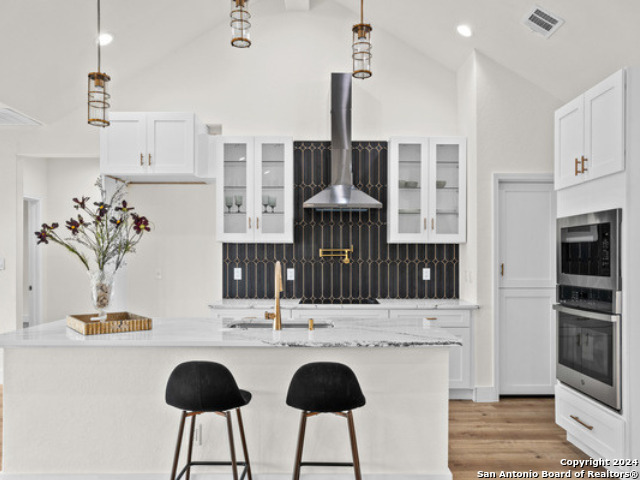
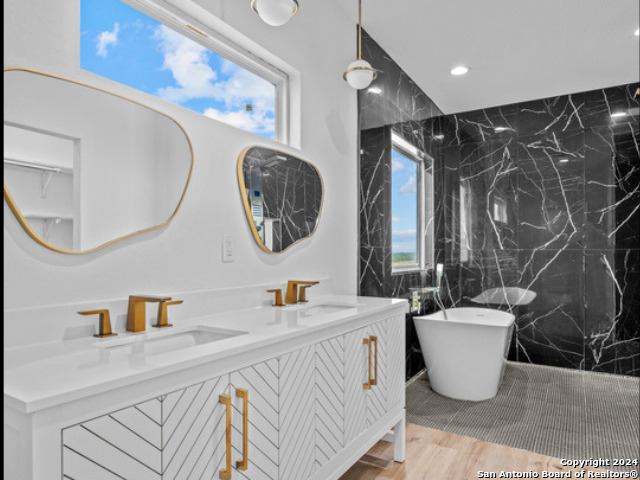
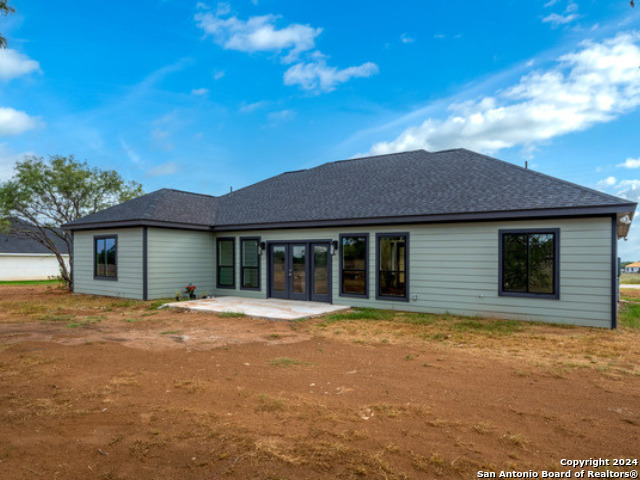




















- MLS#: 1812319 ( Single Residential )
- Street Address: 109 Hidden Hills
- Viewed: 49
- Price: $500,000
- Price sqft: $239
- Waterfront: No
- Year Built: 2024
- Bldg sqft: 2095
- Bedrooms: 4
- Total Baths: 3
- Full Baths: 2
- 1/2 Baths: 1
- Garage / Parking Spaces: 2
- Days On Market: 132
- Additional Information
- County: WILSON
- City: Floresville
- Zipcode: 78114
- Subdivision: Hidden Hills
- District: Floresville Isd
- Elementary School: Floresville
- Middle School: Floresville
- High School: Floresville
- Provided by: Phyllis Browning Company
- Contact: Alejandra Cantu
- (210) 464-0601

- DMCA Notice
-
DescriptionOPEN HOUSE: SATURDAY, 1/4/25, 2:00 4:00PM. Escape to your private oasis nestled in the serene countryside, just minutes from Highway 37 South. This stunning 4 bedroom home, situated on a sprawling one acre lot with a peaceful backdrop, offers the perfect balance of tranquility and modern convenience ideal for those seeking a sophisticated lifestyle away from the hustle and bustle. The elegant exterior showcases a refined blend of 3 side stone and stucco masonry, setting the stage for what awaits inside. Enter a beautifully upgraded home featuring modern light fixtures, premium plumbing finishes, and custom cabinetry that elevate every space. At the heart of this residence is the modern kitchen, designed for culinary enthusiasts. With a large island topped with sleek quartz countertops, it's perfect for meal prep and casual gatherings. The expansive primary bedroom serves as a luxurious retreat with a spacious walk in closet. Indulge in the spa like primary bathroom, featuring a double vanity, a large walk in shower adorned with elegant tile, and a relaxing garden tub. The open concept living area is an entertainer's dream, highlighted by cathedral ceilings and a cozy built in electric fireplace, creating an inviting atmosphere for family and friends. Outside, enjoy the convenience of a two car garage and a driveway spacious enough for multiple vehicles perfect for hosting gatherings. With up to 10 years of warranty included, you can relax knowing your investment is protected. Located just 30 minutes from downtown San Antonio and moments away from upscale dining and shopping, this home is not just a residence; it's a lifestyle choice for those who appreciate quality and serenity. Don't miss the opportunity to make this exquisite property your forever home!
Features
Possible Terms
- Conventional
- FHA
- VA
- TX Vet
- Cash
Air Conditioning
- One Central
Builder Name
- Red Terra LLC
Construction
- New
Contract
- Exclusive Right To Sell
Days On Market
- 98
Dom
- 70
Elementary School
- Floresville
Exterior Features
- 3 Sides Masonry
- Stone/Rock
Fireplace
- One
- Mock Fireplace
Floor
- Vinyl
Foundation
- Slab
Garage Parking
- Two Car Garage
Heating
- Central
Heating Fuel
- Electric
High School
- Floresville
Home Owners Association Mandatory
- None
Inclusions
- Ceiling Fans
- Chandelier
- Washer Connection
- Dryer Connection
- Cook Top
- Built-In Oven
- Self-Cleaning Oven
- Microwave Oven
- Disposal
- Dishwasher
- Ice Maker Connection
- Electric Water Heater
- Garage Door Opener
- Solid Counter Tops
- Carbon Monoxide Detector
- City Garbage service
Instdir
- Dir: From I37 take 1604 E 2.2 miles take a right on S Flores Rd after 2.4 miles take aright on FM2579S in 4.4 miles take a left on Hidden Ranch Court to enter the Hidden Ranch subdivision
- Right on Hidden Hills. It is the 2nd property on the left.
Interior Features
- One Living Area
- Liv/Din Combo
- Breakfast Bar
- Walk-In Pantry
- Study/Library
Kitchen Length
- 15
Legal Desc Lot
- 29
Legal Description
- Lot 29
- Hidden Hills Subdivision Unit 2
Lot Description
- Cul-de-Sac/Dead End
Lot Improvements
- Street Paved
Middle School
- Floresville
Neighborhood Amenities
- None
Occupancy
- Vacant
Owner Lrealreb
- No
Ph To Show
- 210-222-2227
Possession
- Closing/Funding
Property Type
- Single Residential
Roof
- Composition
School District
- Floresville Isd
Source Sqft
- Appsl Dist
Style
- One Story
Views
- 49
Water/Sewer
- Septic
Window Coverings
- None Remain
Year Built
- 2024
Property Location and Similar Properties


