
- Michaela Aden, ABR,MRP,PSA,REALTOR ®,e-PRO
- Premier Realty Group
- Mobile: 210.859.3251
- Mobile: 210.859.3251
- Mobile: 210.859.3251
- michaela3251@gmail.com
Property Photos
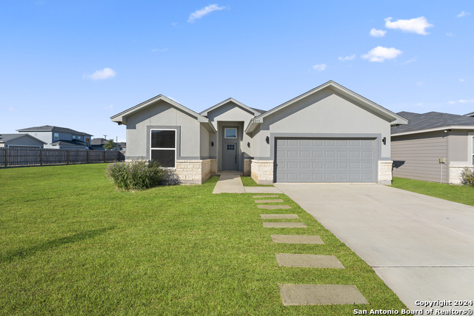

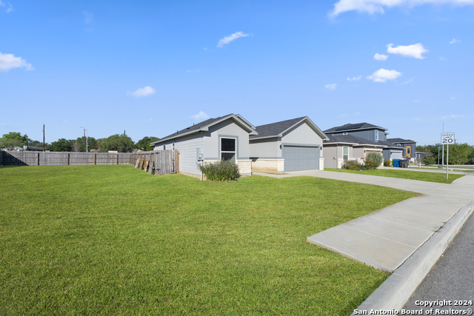
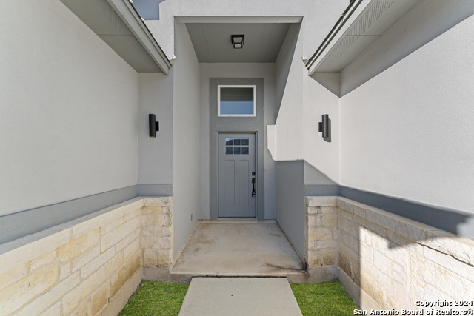
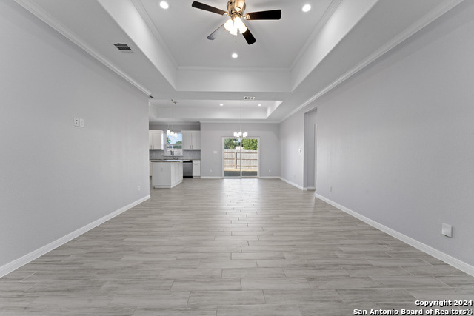
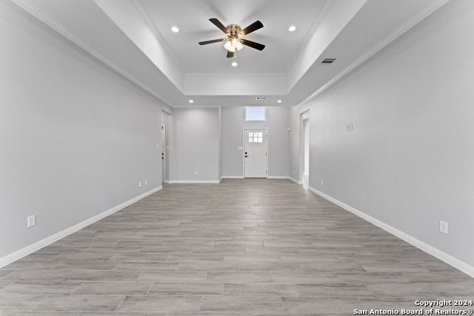
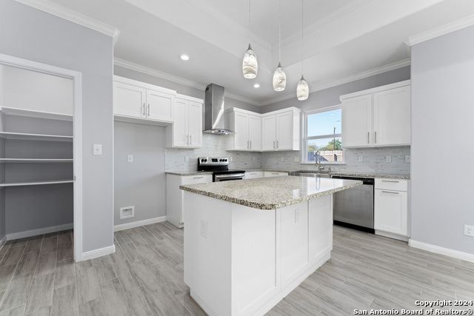
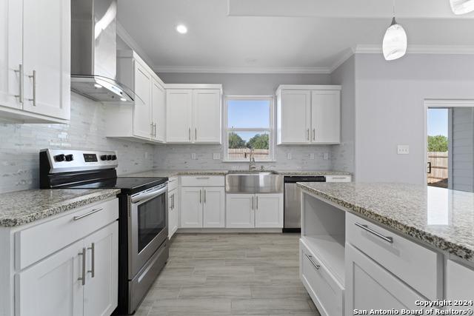
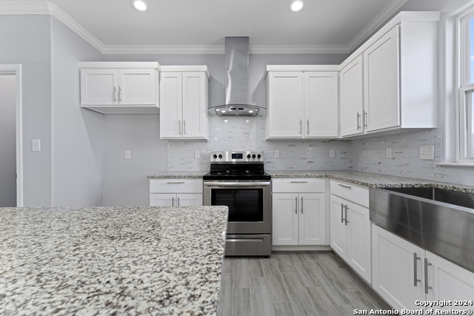
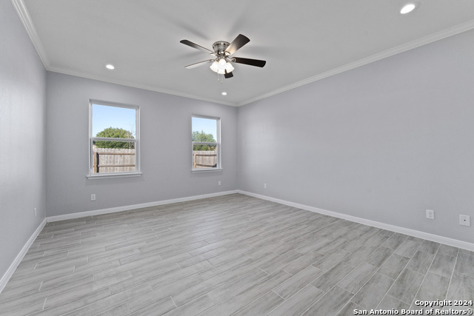
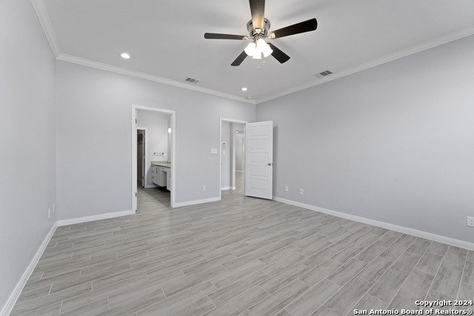
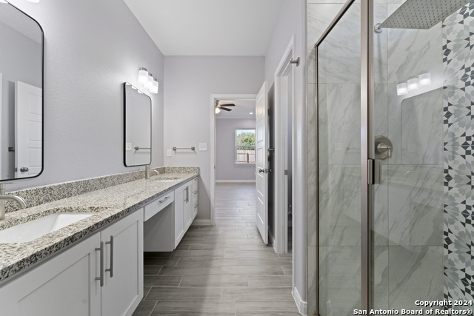
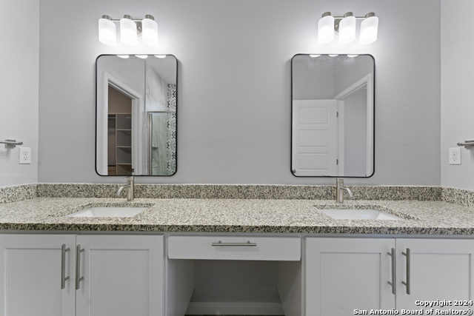
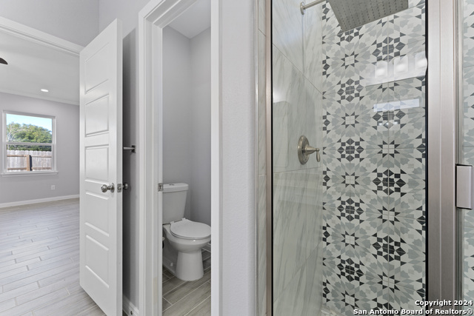
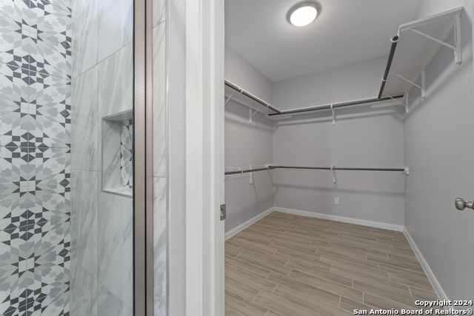
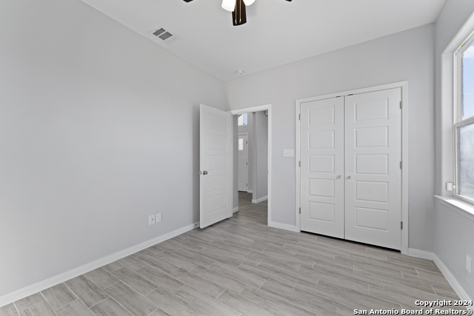
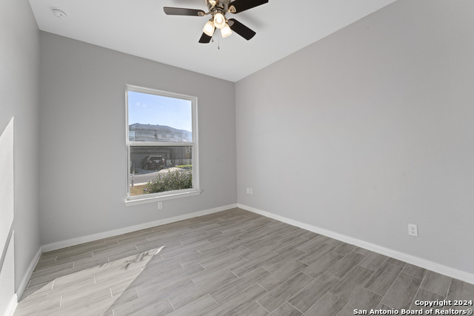
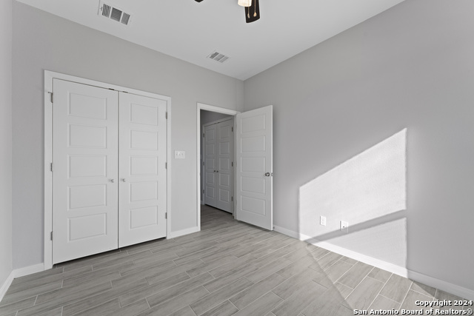
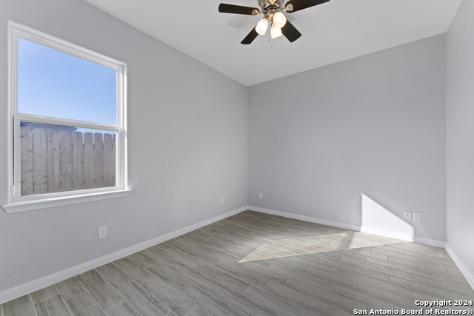
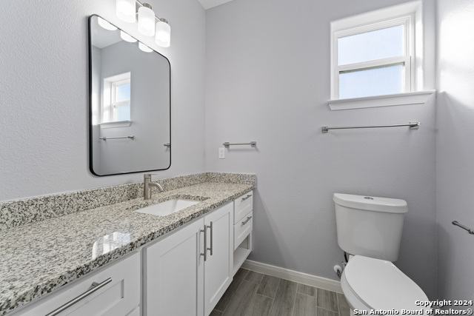
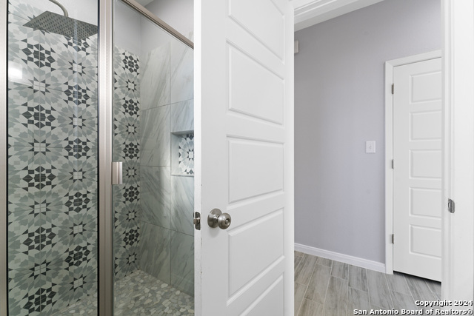
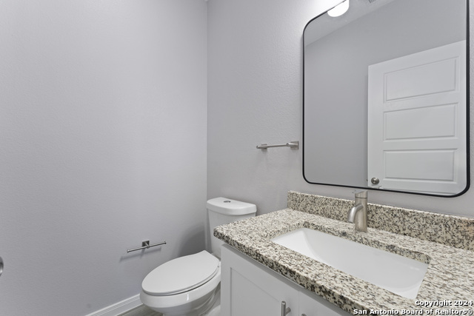
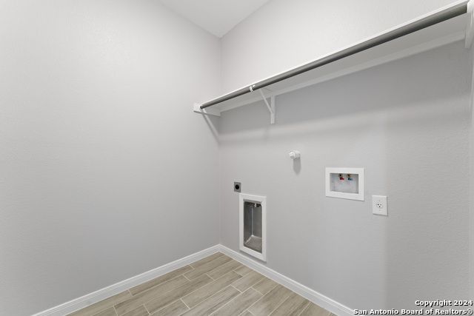
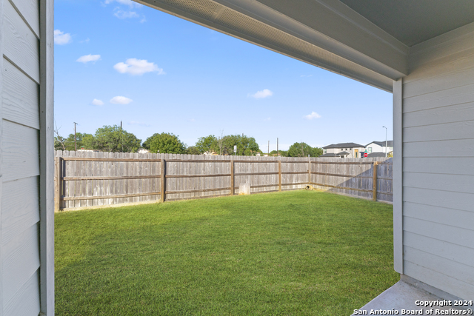
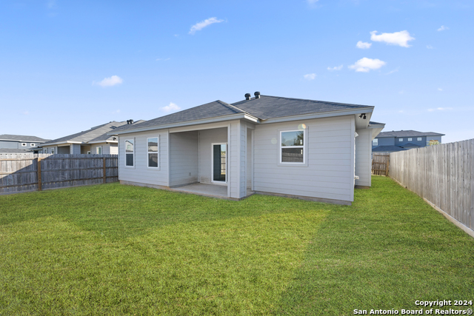
- MLS#: 1812309 ( Single Residential )
- Street Address: 8915 La Herradura
- Viewed: 42
- Price: $279,000
- Price sqft: $170
- Waterfront: No
- Year Built: 2021
- Bldg sqft: 1644
- Bedrooms: 3
- Total Baths: 3
- Full Baths: 2
- 1/2 Baths: 1
- Garage / Parking Spaces: 2
- Days On Market: 85
- Additional Information
- County: BEXAR
- City: San Antonio
- Zipcode: 78224
- Subdivision: Rockwell Estates
- District: Harlandale I.S.D
- Elementary School: Call District
- Middle School: Call District
- High School: Call District
- Provided by: BHHS Don Johnson, REALTORS
- Contact: Melissa Pollock
- (210) 371-7771

- DMCA Notice
-
DescriptionTraditional financing or Seller financing available in a newer, quaint subdivision in a growing area. Rockwell estates is a hidden gem with only 15 homes built in 2021. This single story home is on a corner lot with an open space next door giving you only one neighbor for privacy. As you enter, you will be impressed with high 11ft ceilings in the main living areas with 9ft ceilings throughout the rest of the home. An open floorplan gives you ample space for living and entertaining. No carpet makes for a modern look and easy maintenance. The oversized primary bedroom and bathroom have everything you need to retreat to with a large walk in closet and oversized shower. The secondary bedrooms are a good size and split from the primary as well as with each other offering even more privacy. This home has many extras including pre wiring for security, pre plumbed for a water softener and a walk in laundry and utility room.
Features
Possible Terms
- Conventional
- FHA
- VA
- 1st Seller Carry
- Cash
Air Conditioning
- One Central
Block
- 91
Builder Name
- Maku Homes
Construction
- Pre-Owned
Contract
- Exclusive Right To Sell
Days On Market
- 82
Currently Being Leased
- No
Dom
- 82
Elementary School
- Call District
Exterior Features
- Stone/Rock
- Stucco
- Siding
Fireplace
- Not Applicable
Floor
- Ceramic Tile
Foundation
- Slab
Garage Parking
- Two Car Garage
Heating
- Central
Heating Fuel
- Electric
High School
- Call District
Home Owners Association Fee
- 350
Home Owners Association Frequency
- Annually
Home Owners Association Mandatory
- Mandatory
Home Owners Association Name
- ROCKWELL ESTATES HOA
Inclusions
- Ceiling Fans
- Washer Connection
- Dryer Connection
- Stove/Range
Instdir
- Zarzamora and 410
Interior Features
- One Living Area
- Liv/Din Combo
- Eat-In Kitchen
- Island Kitchen
- Breakfast Bar
- Walk-In Pantry
- Utility Room Inside
- 1st Floor Lvl/No Steps
- High Ceilings
- Open Floor Plan
- Cable TV Available
- High Speed Internet
- Laundry Main Level
- Laundry Room
- Walk in Closets
Kitchen Length
- 13
Legal Description
- NCB 11056 (THE ROCKWELL ENCLAVE SUBD)
- BLOCK 91 LOT 2 2022-N
Middle School
- Call District
Multiple HOA
- No
Neighborhood Amenities
- None
Occupancy
- Vacant
Owner Lrealreb
- No
Ph To Show
- 210-222-2227
Possession
- Closing/Funding
Property Type
- Single Residential
Recent Rehab
- Yes
Roof
- Composition
School District
- Harlandale I.S.D
Source Sqft
- Appsl Dist
Style
- One Story
Total Tax
- 8397
Views
- 42
Water/Sewer
- Water System
- Sewer System
Window Coverings
- All Remain
Year Built
- 2021
Property Location and Similar Properties


