
- Michaela Aden, ABR,MRP,PSA,REALTOR ®,e-PRO
- Premier Realty Group
- Mobile: 210.859.3251
- Mobile: 210.859.3251
- Mobile: 210.859.3251
- michaela3251@gmail.com
Property Photos
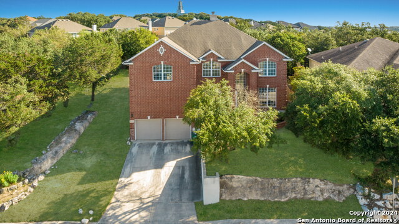

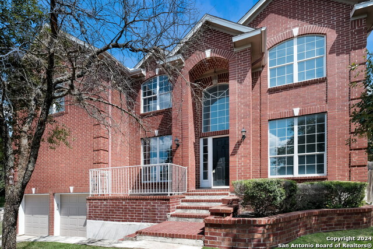
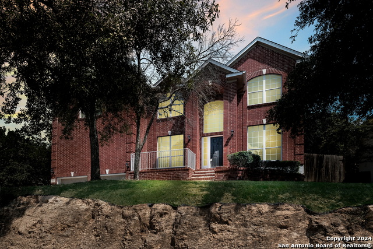
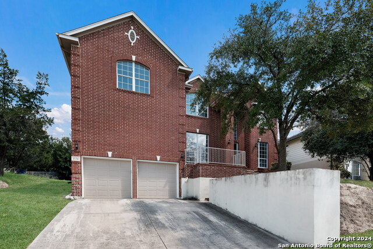
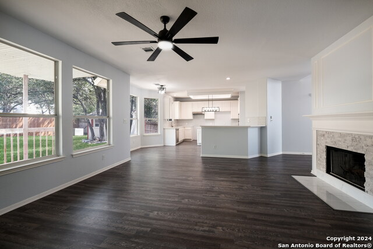
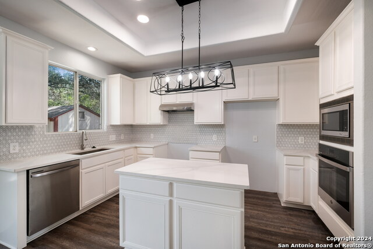
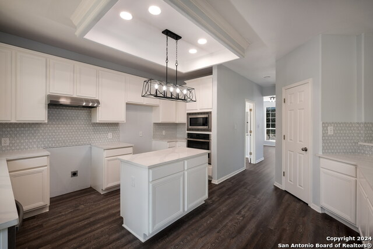
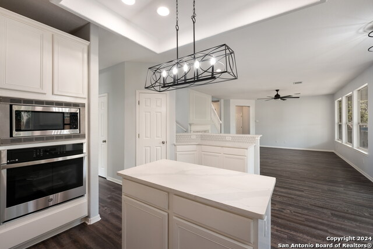
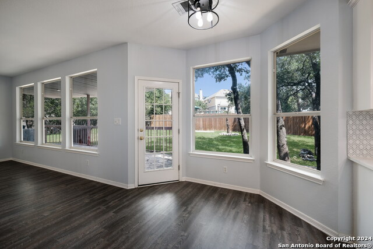
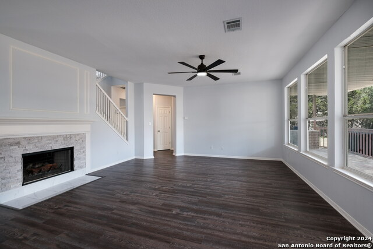
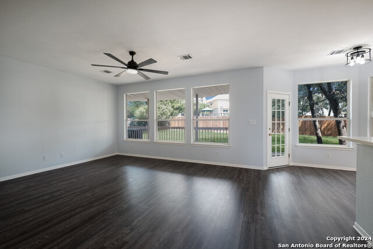
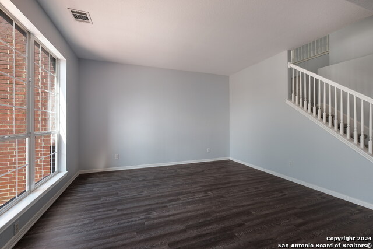
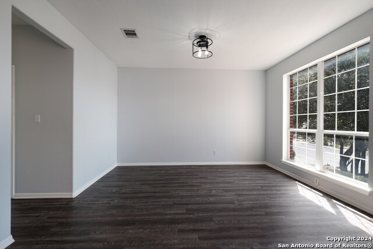
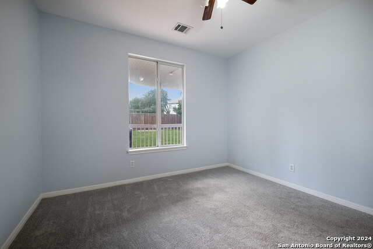
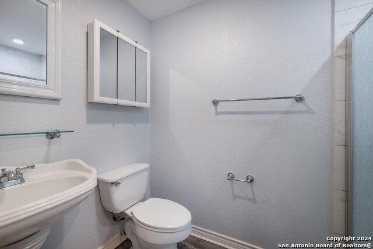
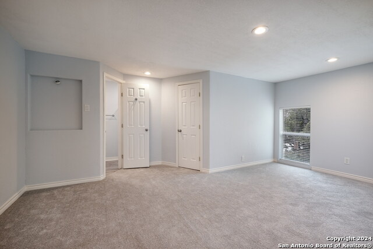
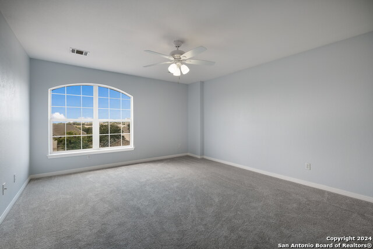
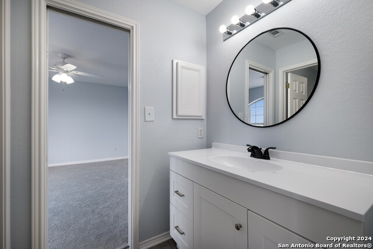
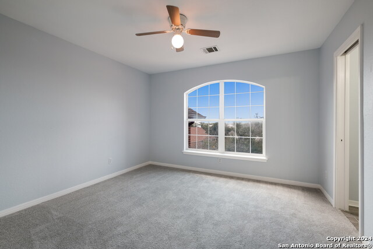
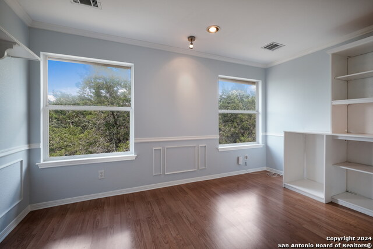
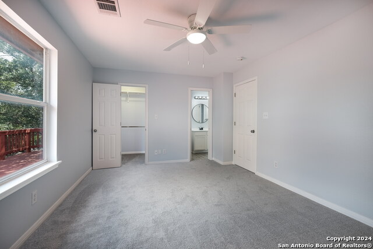
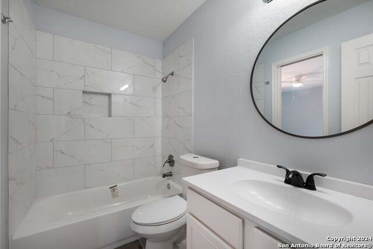
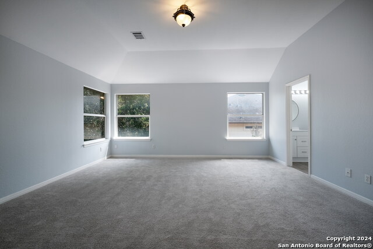
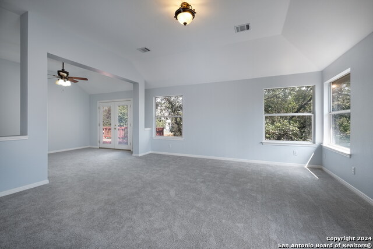
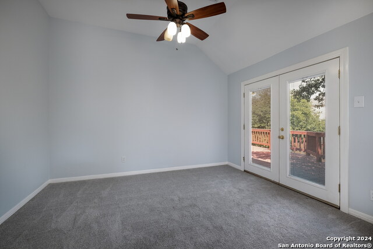
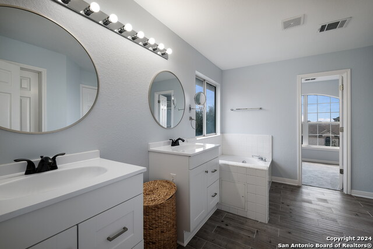
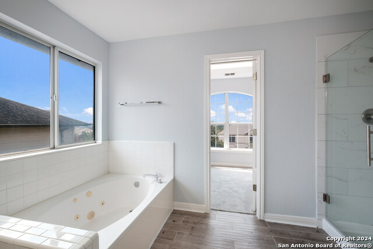
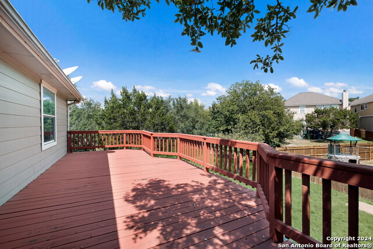
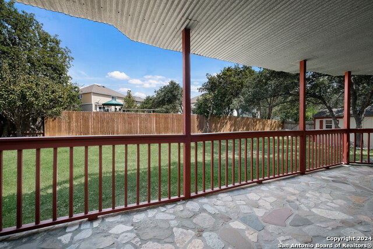
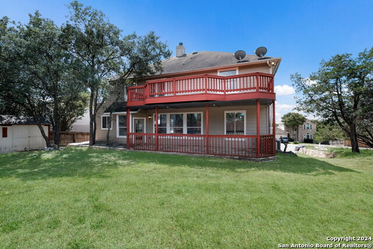
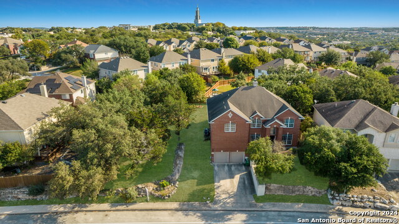
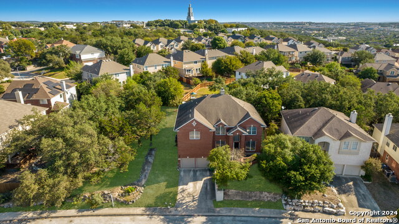
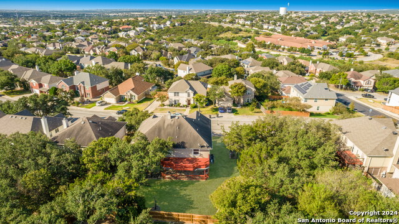
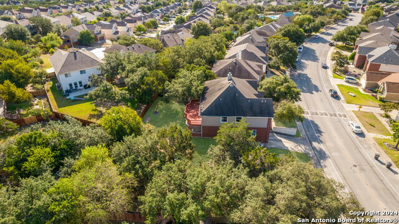
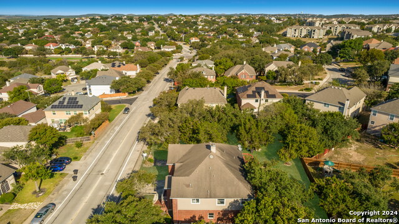
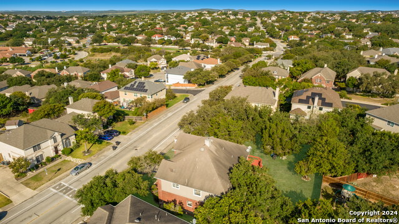
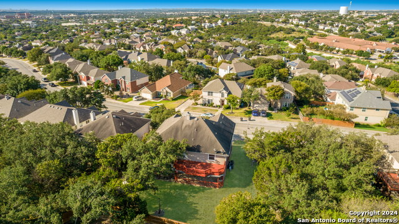



- MLS#: 1812301 ( Single Residential )
- Street Address: 21138 Las Lomas Blvd
- Viewed: 113
- Price: $530,000
- Price sqft: $140
- Waterfront: No
- Year Built: 1999
- Bldg sqft: 3779
- Bedrooms: 6
- Total Baths: 5
- Full Baths: 5
- Garage / Parking Spaces: 2
- Days On Market: 131
- Additional Information
- County: BEXAR
- City: San Antonio
- Zipcode: 78258
- Subdivision: Las Lomas
- District: North East I.S.D
- Elementary School: Las Lomas
- Middle School: Barbara Bush
- High School: Ronald Reagan
- Provided by: eXp Realty
- Contact: Brandon Foster
- (210) 303-5970

- DMCA Notice
-
DescriptionLook no further, this stunning 6 bedroom 5 bath home has it all! The perfect layout to host family and friends, not one but two primary bedrooms, elegant spa like bathrooms and a multipurpose recreation room. The kitchen is a chefs dream with a large island that provides lots of prep space, beautiful custom backsplash and opens up to the living room so you don't miss a moment with the family. Expansive windows throughout the home that allows the natural light to flow. Large secondary bedrooms that provide many option for furniture layout. This home is truly an entertainers dream with a large covered porch plus a custom deck that overlooks the beautiful views. Come see all this home has to offer.
Features
Possible Terms
- Conventional
- FHA
- VA
- Cash
Air Conditioning
- Two Central
Apprx Age
- 25
Builder Name
- Buffington
Construction
- Pre-Owned
Contract
- Exclusive Right To Sell
Days On Market
- 809
Currently Being Leased
- No
Dom
- 131
Elementary School
- Las Lomas
Energy Efficiency
- Programmable Thermostat
- Double Pane Windows
- Ceiling Fans
Exterior Features
- Brick
- 4 Sides Masonry
Fireplace
- One
- Living Room
- Wood Burning
Floor
- Carpeting
- Laminate
Foundation
- Slab
Garage Parking
- Two Car Garage
Heating
- Central
Heating Fuel
- Natural Gas
High School
- Ronald Reagan
Home Owners Association Fee
- 116
Home Owners Association Fee 2
- 255
Home Owners Association Frequency
- Annually
Home Owners Association Mandatory
- Mandatory
Home Owners Association Name
- STONE OAK HOMEOWNERS ASSOCIATION
Home Owners Association Name2
- LAS LOMAS HOMEOWNERS ASSOCIATION
Home Owners Association Payment Frequency 2
- Semi-Annually
Home Faces
- South
Inclusions
- Ceiling Fans
- Chandelier
- Washer Connection
- Dryer Connection
- Built-In Oven
- Microwave Oven
- Disposal
- Dishwasher
- Ice Maker Connection
- Security System (Owned)
- Pre-Wired for Security
- Electric Water Heater
- Garage Door Opener
- Solid Counter Tops
Instdir
- Stone Oak to Las Lomas (R) Home will be on the left 6th house down
Interior Features
- Two Living Area
- Liv/Din Combo
- Separate Dining Room
- Island Kitchen
- Walk-In Pantry
- Study/Library
- Utility Room Inside
- Secondary Bedroom Down
- Open Floor Plan
- Cable TV Available
- High Speed Internet
- Laundry Room
- Walk in Closets
Kitchen Length
- 20
Legal Description
- NCB 19220 BLK 5 LOT 4 (LAS LOMAS PH-1 STONE OAK) "STONE OAK"
Lot Description
- Mature Trees (ext feat)
Lot Improvements
- Street Paved
- Curbs
- Sidewalks
- Streetlights
- Fire Hydrant w/in 500'
- Asphalt
Middle School
- Barbara Bush
Multiple HOA
- Yes
Neighborhood Amenities
- Pool
- Tennis
- Clubhouse
- Sports Court
- Basketball Court
Occupancy
- Vacant
Other Structures
- Shed(s)
Owner Lrealreb
- No
Ph To Show
- 210-222-2227
Possession
- Closing/Funding
Property Type
- Single Residential
Recent Rehab
- Yes
Roof
- Composition
School District
- North East I.S.D
Source Sqft
- Appsl Dist
Style
- Two Story
- Split Level
- Traditional
Total Tax
- 11335.05
Utility Supplier Elec
- CPS Energy
Utility Supplier Gas
- CPS Energy
Utility Supplier Grbge
- City
Utility Supplier Sewer
- SAWS
Utility Supplier Water
- SAWS
Views
- 113
Water/Sewer
- City
Window Coverings
- None Remain
Year Built
- 1999
Property Location and Similar Properties


