
- Michaela Aden, ABR,MRP,PSA,REALTOR ®,e-PRO
- Premier Realty Group
- Mobile: 210.859.3251
- Mobile: 210.859.3251
- Mobile: 210.859.3251
- michaela3251@gmail.com
Property Photos
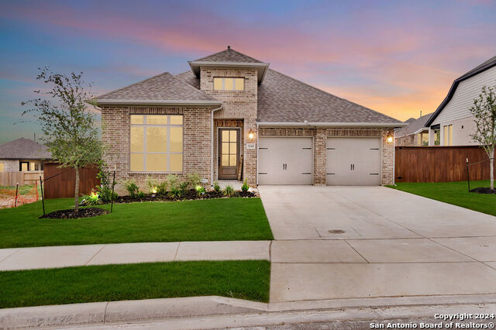

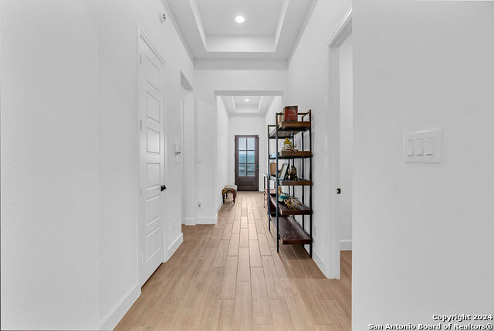
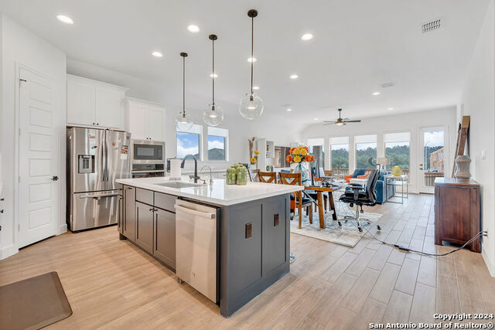
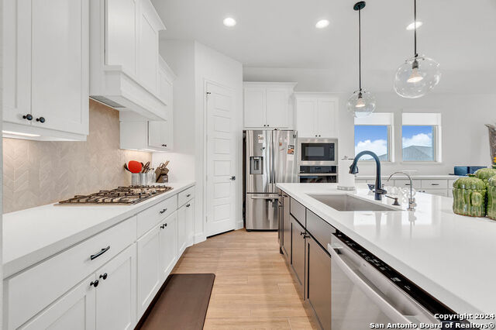
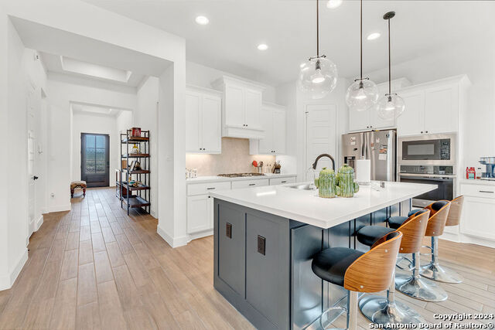
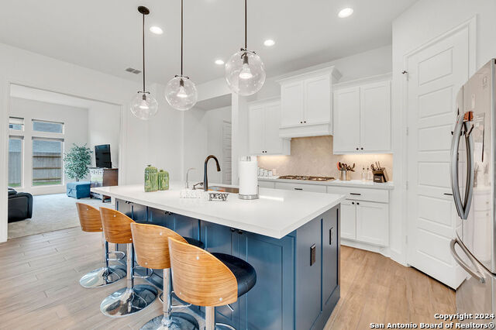
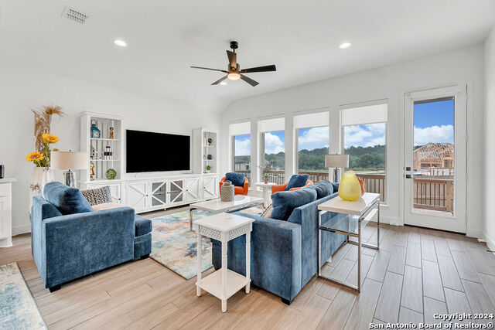
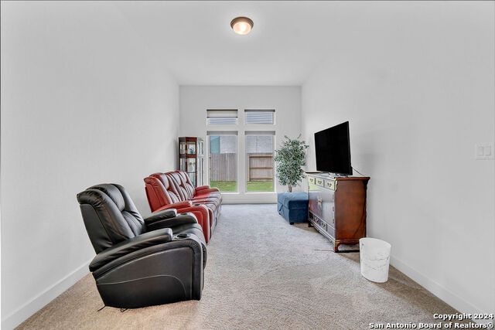
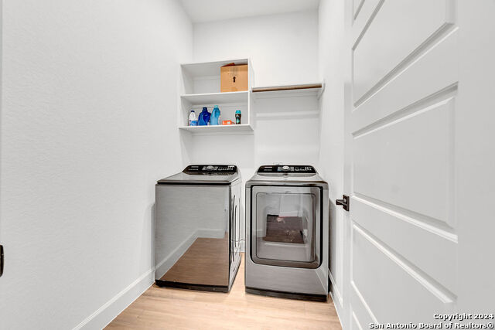
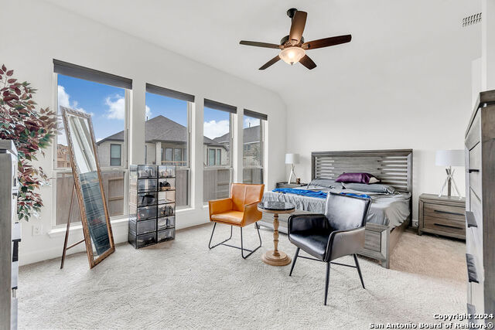
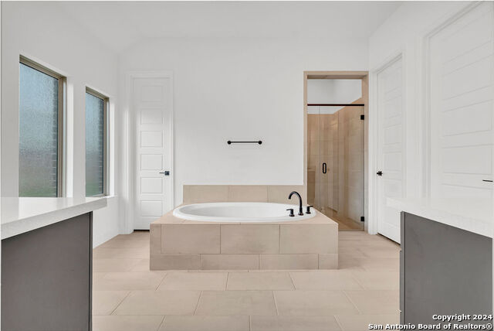
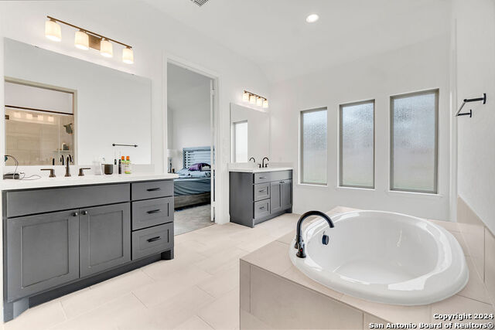
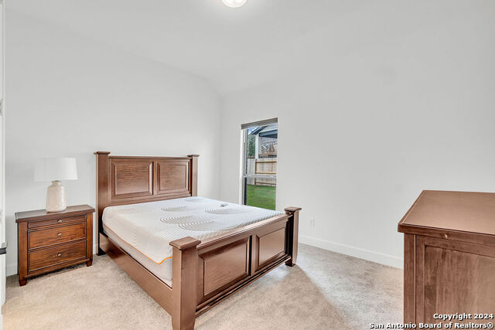
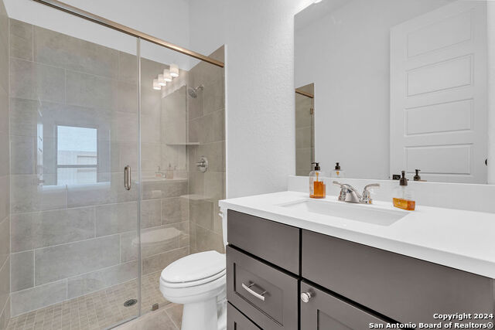
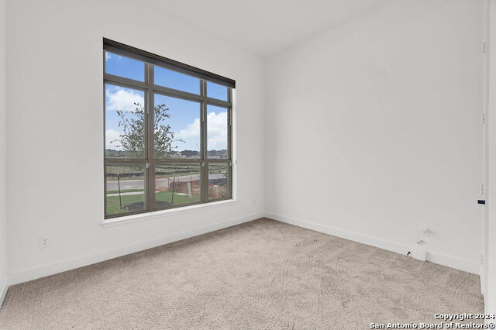
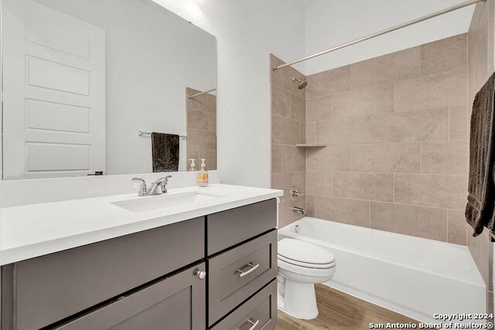
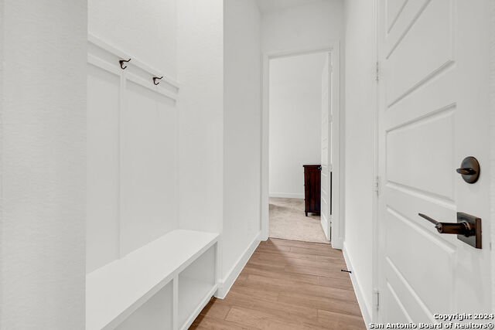
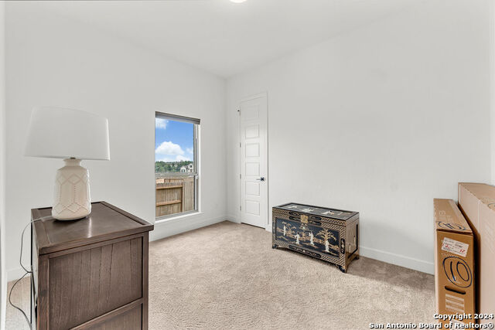
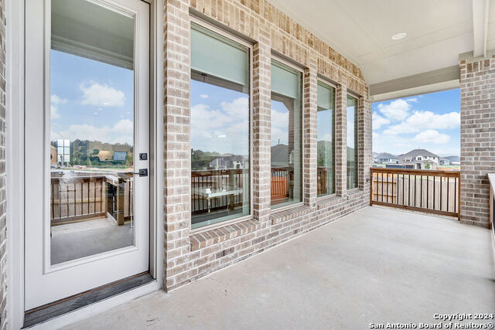
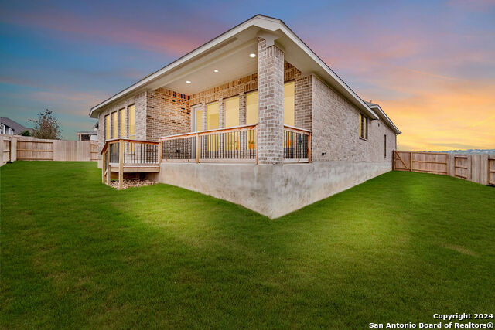
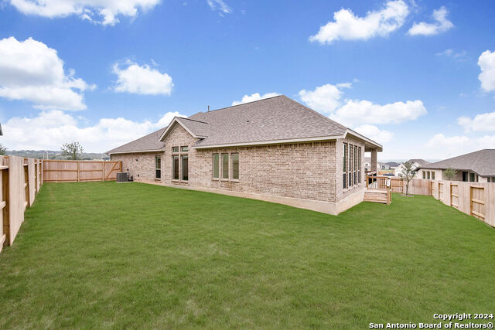
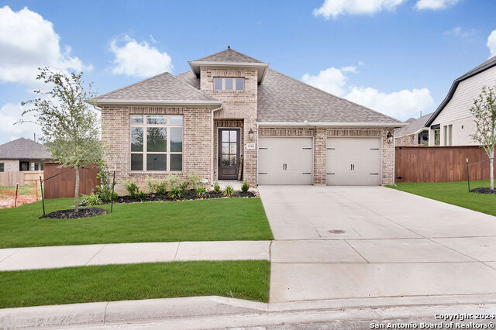
- MLS#: 1812254 ( Single Residential )
- Street Address: 3248 Crosby Creek
- Viewed: 25
- Price: $519,900
- Price sqft: $213
- Waterfront: No
- Year Built: 2024
- Bldg sqft: 2443
- Bedrooms: 4
- Total Baths: 3
- Full Baths: 3
- Garage / Parking Spaces: 2
- Days On Market: 104
- Additional Information
- County: GUADALUPE
- City: Schertz
- Zipcode: 78108
- Subdivision: Homestead
- District: Schertz Cibolo Universal City
- Elementary School: John A Sippel
- Middle School: Elaine Schlather
- High School: Byron Steele
- Provided by: Patrick S. Jackson
- Contact: Patrick Jackson
- (210) 253-0833

- DMCA Notice
-
DescriptionTwelve foot Ceilings capture the Entry into this Beautiful Home featuring an Open Kitchen offering generous Counter Space, a Corner Walk in Pantry and Oversized Chef's Island. A generous Dining Area flows into an open Family Room with a dramatic Wall of Windows. Game Room/Media Room with French doors opens off the Kitchen for endless Entertainment. Another wall of Windows makes a statement in the Master Bedroom. The Master Bath features Separate Vanities, Garden Tub, a Separate Glass Enclosed Shower and 2 Walk in Closets. The Home features a Guest Suite with Ensuite Full Bath and abundant Closet space throughout the Home. Enjoy the evenings on the Covered Rear Patio which includes Gas Connection for a future Outdoor Kitchen or Gas Grill. Added features that make this almost New Home even Nicer and an exceptional value are $7,000 of installed Window Blinds, Refrigerator and Water Softener.
Features
Possible Terms
- Conventional
- FHA
- VA
- Cash
Air Conditioning
- One Central
Block
- 26
Builder Name
- Perry
Construction
- Pre-Owned
Contract
- Exclusive Right To Sell
Days On Market
- 163
Currently Being Leased
- No
Dom
- 73
Elementary School
- John A Sippel
Energy Efficiency
- Tankless Water Heater
- 16+ SEER AC
- Programmable Thermostat
- Double Pane Windows
- Energy Star Appliances
- Radiant Barrier
- Low E Windows
- High Efficiency Water Heater
- Ceiling Fans
Exterior Features
- Brick
- Cement Fiber
Fireplace
- Not Applicable
Floor
- Carpeting
- Ceramic Tile
Foundation
- Slab
Garage Parking
- Two Car Garage
- Attached
Green Certifications
- HERS Rated
- HERS 0-85
Green Features
- Low Flow Commode
- Low Flow Fixture
Heating
- Central
- 1 Unit
Heating Fuel
- Natural Gas
High School
- Byron Steele High
Home Owners Association Fee
- 1050
Home Owners Association Frequency
- Annually
Home Owners Association Mandatory
- Mandatory
Home Owners Association Name
- CCMC MANAGEMENT
Home Faces
- South
Inclusions
- Ceiling Fans
- Chandelier
- Washer Connection
- Dryer Connection
- Cook Top
- Built-In Oven
- Self-Cleaning Oven
- Microwave Oven
- Gas Cooking
- Disposal
- Dishwasher
- Ice Maker Connection
- Smoke Alarm
- Pre-Wired for Security
- Gas Water Heater
- Garage Door Opener
- Plumb for Water Softener
- Solid Counter Tops
- Carbon Monoxide Detector
Instdir
- IH-35 North
- Exit 80
- Right on Homestead Pkwy
- Left into last section at back of community toward Perry Model
- Left on Bee Hill
- Right on Crosby Creek. Property is on the Left.
Interior Features
- Two Living Area
- Liv/Din Combo
- Eat-In Kitchen
- Island Kitchen
- Breakfast Bar
- Walk-In Pantry
- Game Room
- Utility Room Inside
- Secondary Bedroom Down
- 1st Floor Lvl/No Steps
- High Ceilings
- Open Floor Plan
- Pull Down Storage
- Cable TV Available
- High Speed Internet
- Laundry Main Level
- Walk in Closets
- Attic - Pull Down Stairs
- Attic - Radiant Barrier Decking
Kitchen Length
- 14
Legal Desc Lot
- 13
Legal Description
- Homestead
- Sec 8
- BLOCK 26
- LOT 13
Lot Improvements
- Street Paved
- Curbs
- Street Gutters
- Sidewalks
- Streetlights
- Fire Hydrant w/in 500'
- Asphalt
- City Street
Middle School
- Elaine Schlather
Multiple HOA
- No
Neighborhood Amenities
- Pool
- Clubhouse
- Park/Playground
- Jogging Trails
- Sports Court
Occupancy
- Owner
Owner Lrealreb
- No
Ph To Show
- 210-222-2227
Possession
- Closing/Funding
Property Type
- Single Residential
Roof
- Composition
School District
- Schertz-Cibolo-Universal City ISD
Source Sqft
- Bldr Plans
Style
- One Story
- Contemporary
- Traditional
Total Tax
- 5981
Views
- 25
Water/Sewer
- Water System
- Sewer System
Window Coverings
- All Remain
Year Built
- 2024
Property Location and Similar Properties


