
- Michaela Aden, ABR,MRP,PSA,REALTOR ®,e-PRO
- Premier Realty Group
- Mobile: 210.859.3251
- Mobile: 210.859.3251
- Mobile: 210.859.3251
- michaela3251@gmail.com
Property Photos
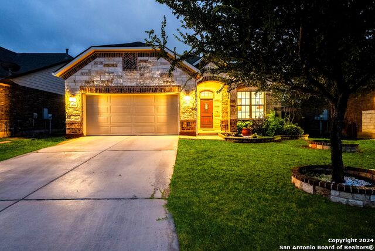

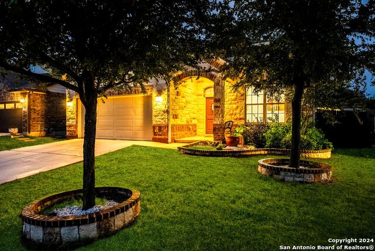
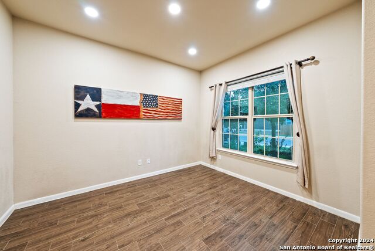
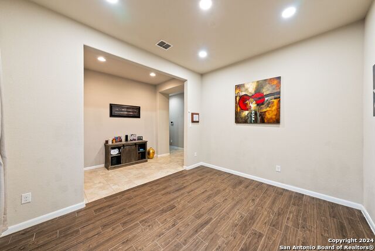
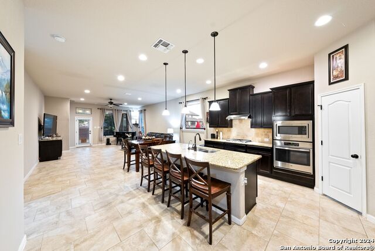
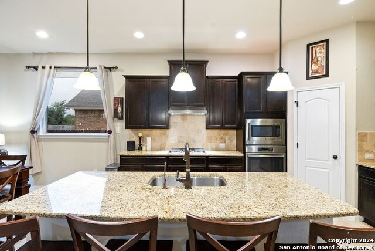
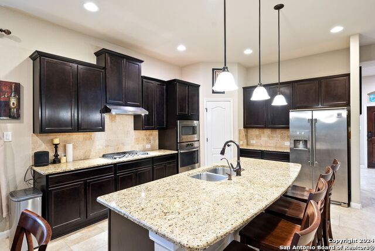
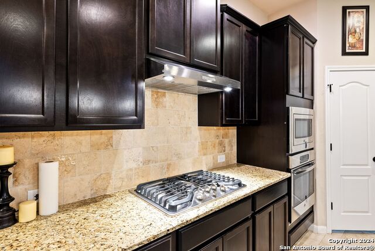
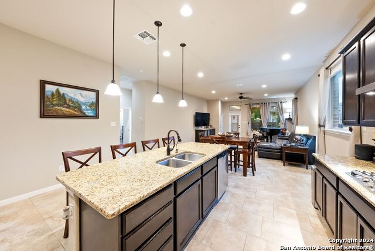
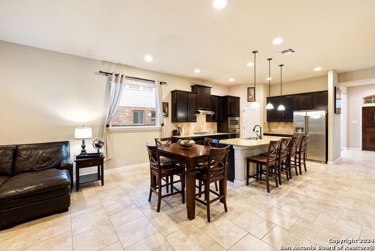
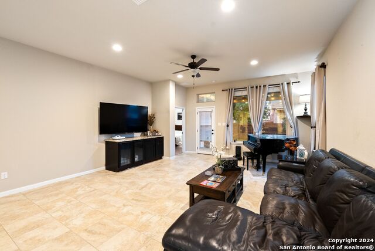
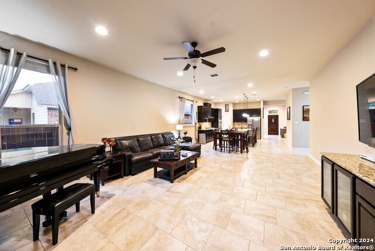
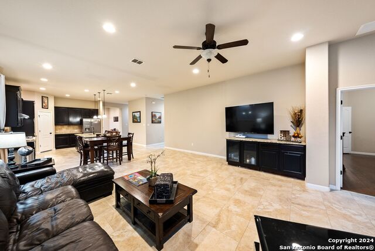
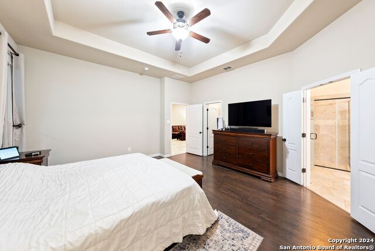
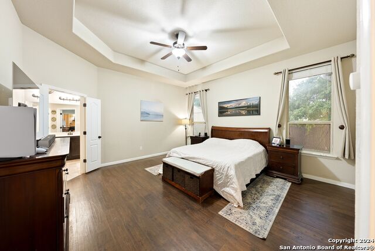
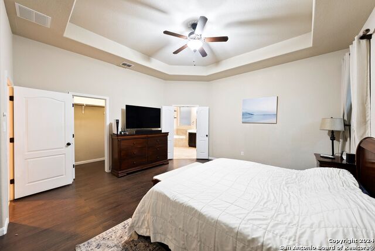
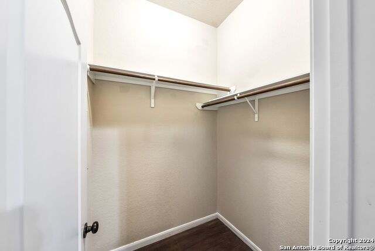
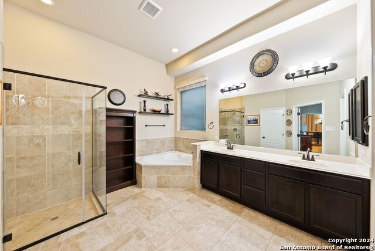
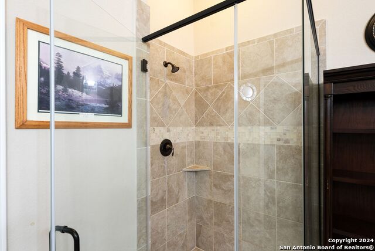
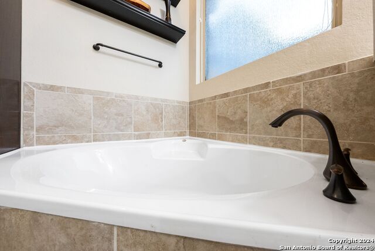
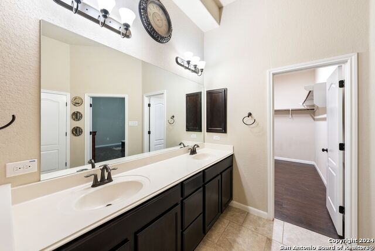
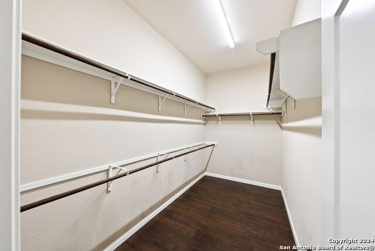
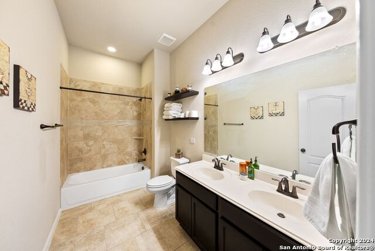
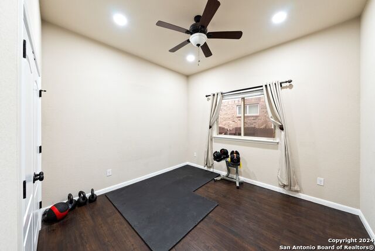
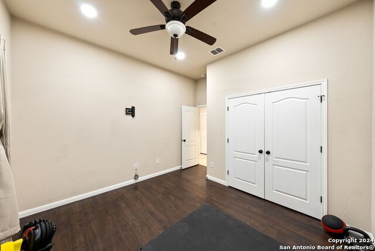
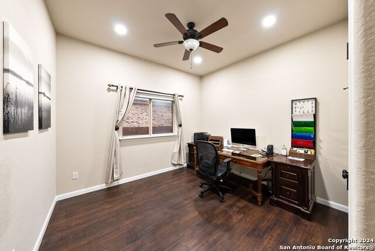
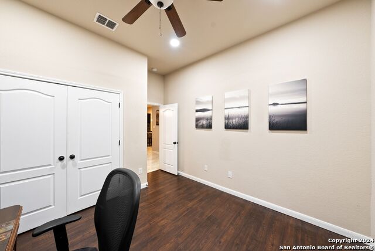
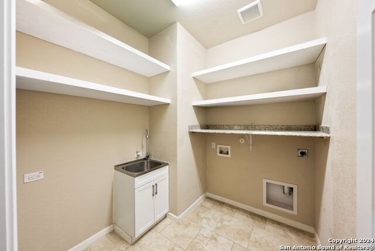
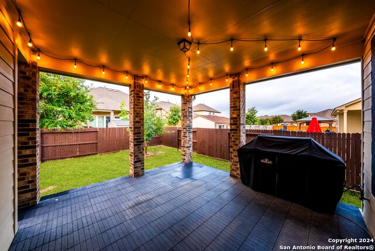
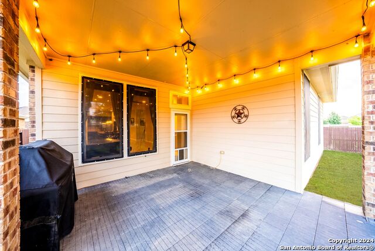
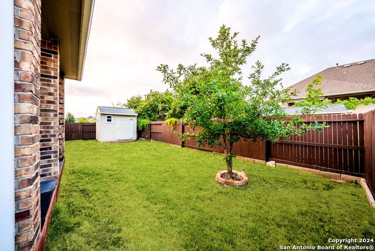
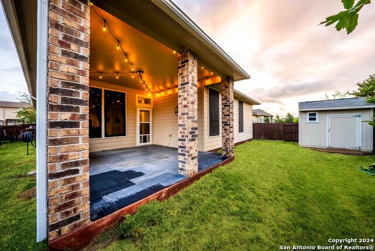
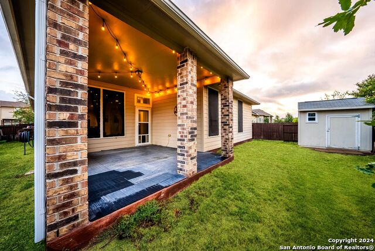
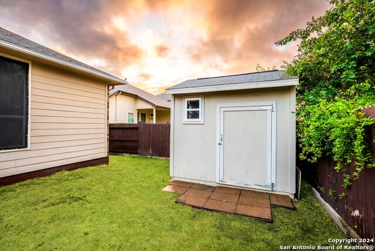
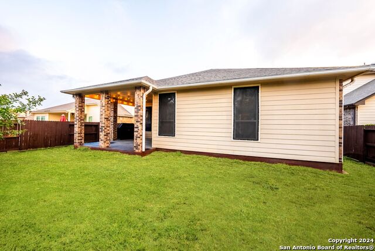
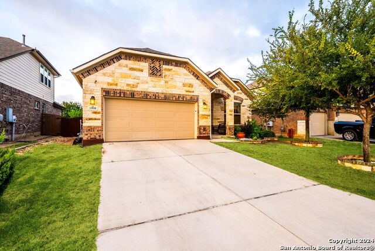
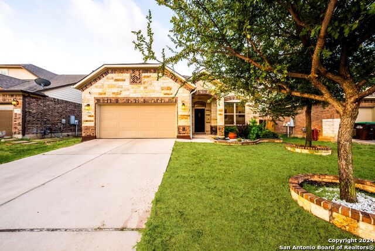
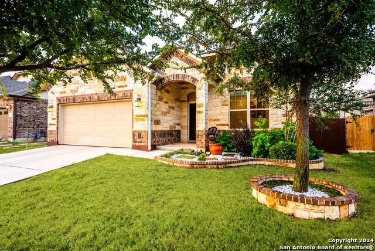









- MLS#: 1812248 ( Single Residential )
- Street Address: 13910 Steadtree Pass
- Viewed: 81
- Price: $360,000
- Price sqft: $164
- Waterfront: No
- Year Built: 2016
- Bldg sqft: 2193
- Bedrooms: 3
- Total Baths: 2
- Full Baths: 2
- Garage / Parking Spaces: 2
- Days On Market: 131
- Additional Information
- County: BEXAR
- City: San Antonio
- Zipcode: 78253
- Subdivision: Waterford Park
- District: Northside
- Elementary School: Henderson
- Middle School: FOLKS
- High School: Harlan
- Provided by: Real
- Contact: Bradley Burnes
- (210) 387-9404

- DMCA Notice
-
DescriptionWelcome to your dream home in Waterford Park community! This beautiful property offers a perfect blend of modern comfort and timeless charm, featuring 3 spacious bedrooms, 2 bathrooms, and an open concept living and dining area that's perfect for both relaxation and entertaining. The gourmet kitchen is a standout, with sleek countertops, a large island, and plenty of cabinet space, ideal for cooking and hosting. The master suite is a private retreat, with a walk in shower and a luxurious soaking tub, perfect for unwinding after a long day. The dedicated front office offers a peaceful space for work or study, while the backyard provides a covered patio and a handy storage shed for outdoor convenience. Whether you're hosting guests or enjoying quiet moments, this home is designed to accommodate your lifestyle with style and ease. Don't miss your opportunity to view this exceptional home schedule a tour today!
Features
Possible Terms
- Conventional
- FHA
- VA
- Cash
Air Conditioning
- One Central
Block
- 17
Builder Name
- NA
Construction
- Pre-Owned
Contract
- Exclusive Right To Sell
Days On Market
- 125
Dom
- 125
Elementary School
- Henderson
Energy Efficiency
- Double Pane Windows
- Ceiling Fans
Exterior Features
- Brick
- 3 Sides Masonry
- Stone/Rock
Fireplace
- Not Applicable
Floor
- Carpeting
- Ceramic Tile
- Vinyl
Foundation
- Slab
Garage Parking
- Two Car Garage
- Oversized
Green Certifications
- HERS Rated
- HERS 0-85
Green Features
- Drought Tolerant Plants
- Low Flow Commode
- Low Flow Fixture
Heating
- Central
Heating Fuel
- Natural Gas
High School
- Harlan HS
Home Owners Association Fee
- 105
Home Owners Association Frequency
- Quarterly
Home Owners Association Mandatory
- Mandatory
Home Owners Association Name
- WATERFORD PARK HOA
Inclusions
- Ceiling Fans
- Washer Connection
- Dryer Connection
- Stove/Range
- Disposal
Instdir
- Loop 1604 West/South and exit Culebra Rd (FM 471)
- right on Culebra Rd (FM 471)
- and drive approximately 4 miles.Waterford Park will be on your left
- turn left into the community on Waterford Tree. Right onto Steadtree Pass
Interior Features
- One Living Area
- Liv/Din Combo
- Island Kitchen
- Walk-In Pantry
- Utility Room Inside
- High Ceilings
- Open Floor Plan
- All Bedrooms Downstairs
- Laundry Main Level
- Walk in Closets
Kitchen Length
- 14
Legal Description
- CB 4451C (WATERFORD PARK UT-2)
- BLOCK 17 LOT 3 2015 NEW ACCT
Lot Improvements
- Street Paved
- Curbs
- Sidewalks
Middle School
- FOLKS
Multiple HOA
- No
Neighborhood Amenities
- Pool
- Park/Playground
Occupancy
- Owner
Owner Lrealreb
- No
Ph To Show
- SHOWING TIME
Possession
- Closing/Funding
Property Type
- Single Residential
Roof
- Composition
School District
- Northside
Source Sqft
- Appsl Dist
Style
- One Story
Total Tax
- 6996.14
Views
- 81
Water/Sewer
- Water System
- Sewer System
Window Coverings
- None Remain
Year Built
- 2016
Property Location and Similar Properties


