
- Michaela Aden, ABR,MRP,PSA,REALTOR ®,e-PRO
- Premier Realty Group
- Mobile: 210.859.3251
- Mobile: 210.859.3251
- Mobile: 210.859.3251
- michaela3251@gmail.com
Property Photos
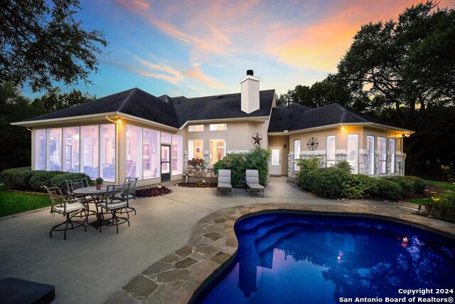

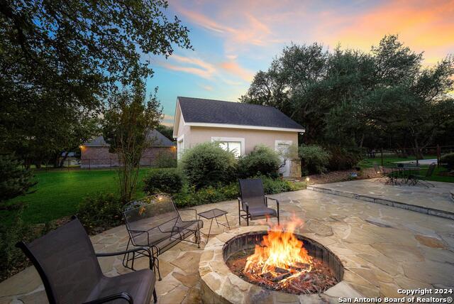
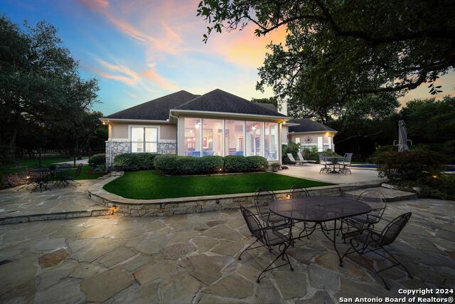
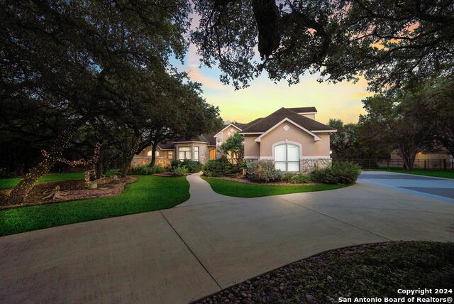
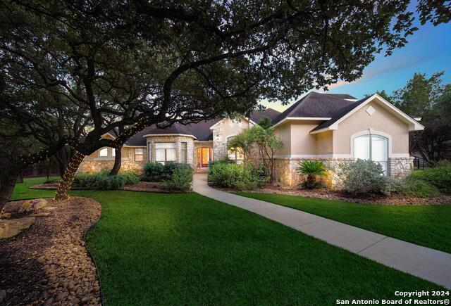
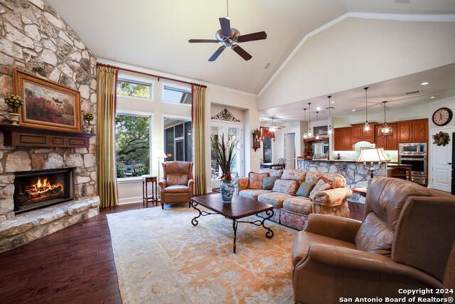
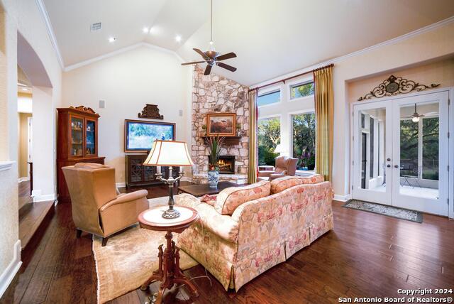
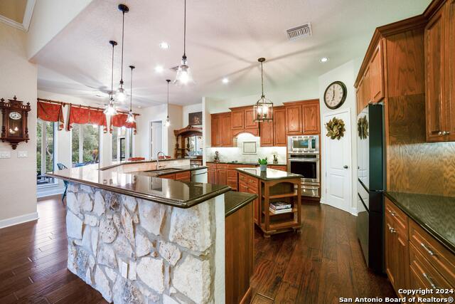
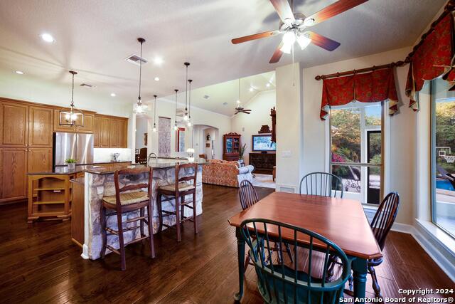
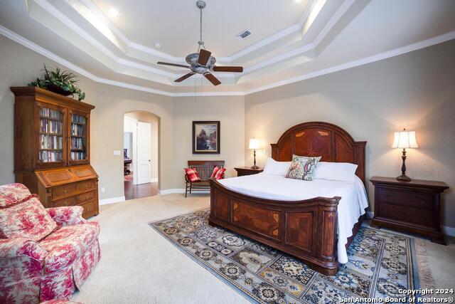
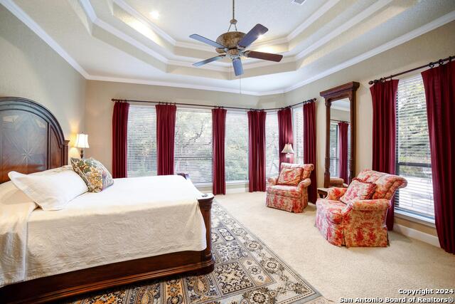
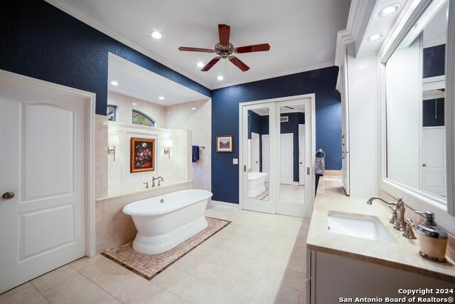
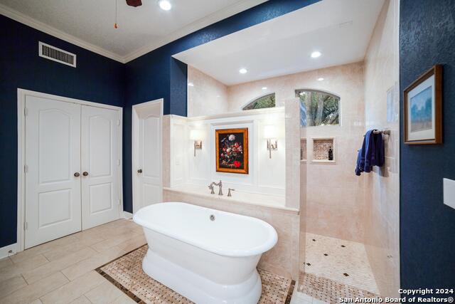
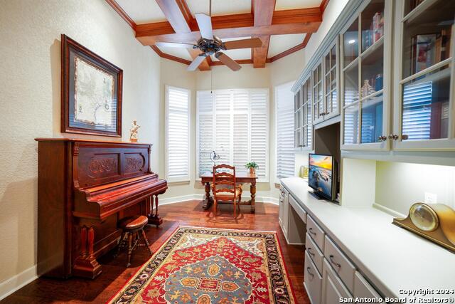
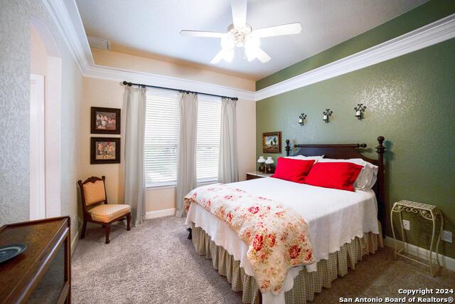
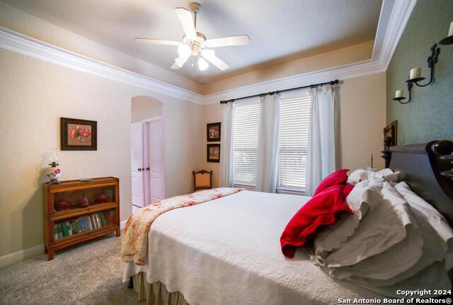
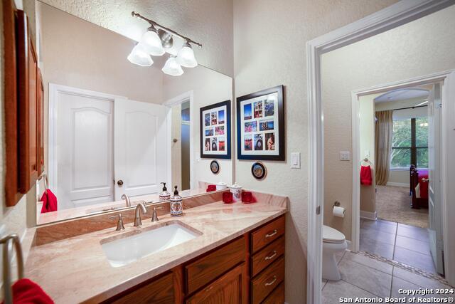
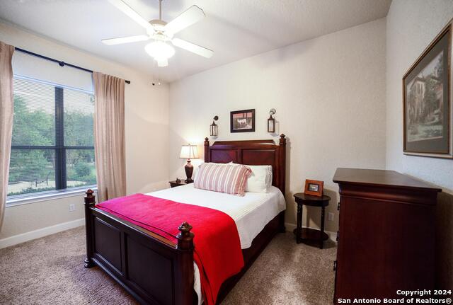
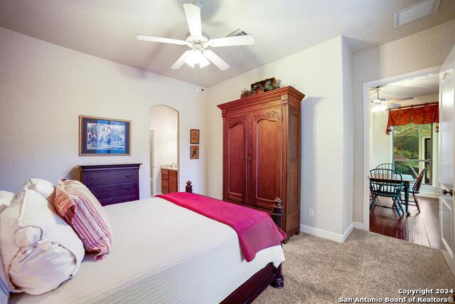
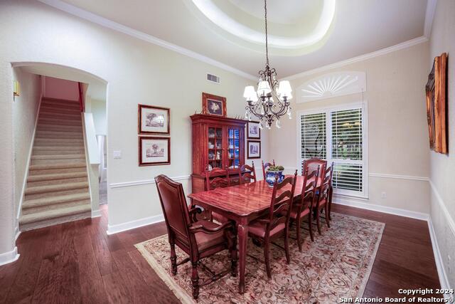
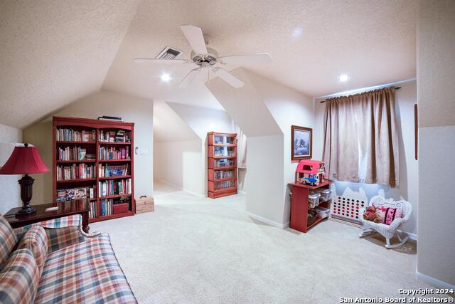
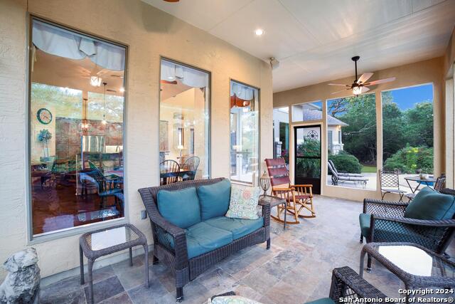
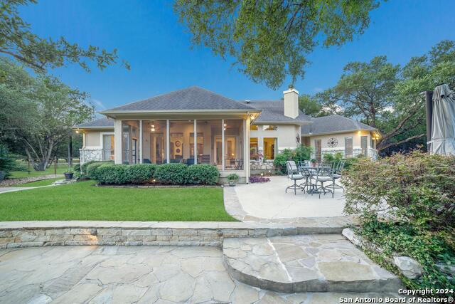
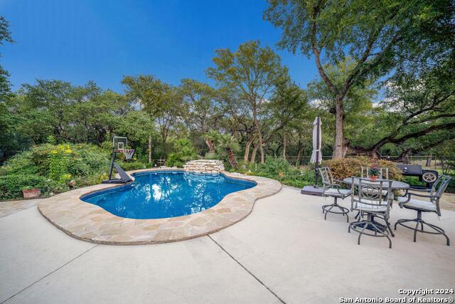
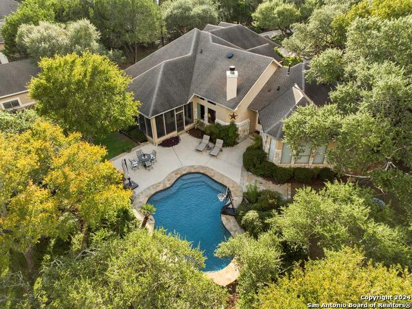
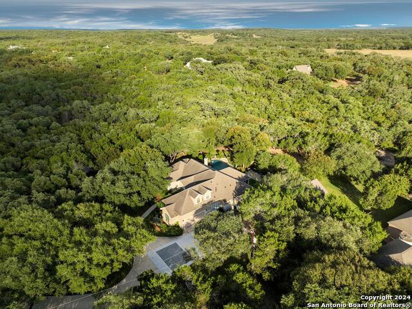
- MLS#: 1812232 ( Single Residential )
- Street Address: 26424 Lewis Ranch Rd
- Viewed: 56
- Price: $989,000
- Price sqft: $297
- Waterfront: No
- Year Built: 2001
- Bldg sqft: 3327
- Bedrooms: 3
- Total Baths: 4
- Full Baths: 2
- 1/2 Baths: 2
- Garage / Parking Spaces: 2
- Days On Market: 99
- Additional Information
- County: COMAL
- City: New Braunfels
- Zipcode: 78132
- Subdivision: Lewis Ranch
- District: Comal
- Elementary School: Garden Ridge
- Middle School: Danville
- High School: Davenport
- Provided by: Keller Williams Heritage
- Contact: Frank Baker
- (210) 313-5903

- DMCA Notice
-
DescriptionThis is luxury and laid back living come together on nearly 5 acres of pure paradise! Picture this: mornings on your screened in porch as you gaze at your resort style pool, complete with a waterfall. Ready for some sun? Dive right in! When the sun dips, it's s'mores and stargazing time by the stone firepit on your flagstone patio perfectly shaded by majestic trees. And don't forget the pickleball court out front! Your place will be the go to hangout for poolside parties, game nights, and dinners under the stars. Hosting has never been this effortless. Inside, the excitement continues. The kitchen is a chef's paradise, featuring custom oak cabinets, granite countertops, and a breakfast nook bathed in sunlight. Whipping up game day snacks or prepping for a feast? The space flows smoothly into the living room, where vaulted ceilings and oversized windows show off your poolside views. Cozy up by the gas fireplace and relax it's the perfect end to a Texas day. The owner's suite, where you can sneak outside for a midnight swim or unwind in the spa like en suite with a soaking tub, dual marble vanities, and an epic walk in closet. Upstairs, the fun never stops a flex space is ready for game nights, movie marathons, or even extra guests! With a matching workshop, seasonal creek, and plenty of room to explore, this is a nature lover's dream. Imagine the kids making lifelong memories in their own backyard playground! Ready to make every day feel like a vacation?
Features
Possible Terms
- Conventional
- VA
- Cash
Accessibility
- 2+ Access Exits
- Doors-Swing-In
- Level Lot
- Level Drive
- First Floor Bath
- Full Bath/Bed on 1st Flr
- First Floor Bedroom
Air Conditioning
- Two Central
- One Window/Wall
- Zoned
Apprx Age
- 23
Builder Name
- Unknown
Construction
- Pre-Owned
Contract
- Exclusive Right To Sell
Days On Market
- 73
Dom
- 73
Elementary School
- Garden Ridge
Energy Efficiency
- Double Pane Windows
- Ceiling Fans
Exterior Features
- 4 Sides Masonry
- Stucco
Fireplace
- One
- Living Room
- Gas Logs Included
- Gas
- Gas Starter
- Stone/Rock/Brick
- Glass/Enclosed Screen
Floor
- Carpeting
- Ceramic Tile
- Wood
Foundation
- Slab
Garage Parking
- Two Car Garage
- Attached
- Golf Cart
Heating
- Central
- Window Unit
- Zoned
- 2 Units
Heating Fuel
- Electric
High School
- Davenport
Home Owners Association Fee
- 330
Home Owners Association Frequency
- Annually
Home Owners Association Mandatory
- Mandatory
Home Owners Association Name
- LEWIS RANCH POA
Home Faces
- North
- West
Inclusions
- Ceiling Fans
- Central Vacuum
- Washer Connection
- Dryer Connection
- Cook Top
- Built-In Oven
- Microwave Oven
- Disposal
- Dishwasher
- Water Softener (owned)
- Vent Fan
- Smoke Alarm
- Pre-Wired for Security
- Gas Water Heater
- Plumb for Water Softener
- Smooth Cooktop
- Solid Counter Tops
- Custom Cabinets
- 2+ Water Heater Units
Instdir
- From New Braunfels
- take FM 1863 for almost 5 miles and turn left onto Schoenthal Rd N for about 3miles then turn right onto Lewis Ranch Rd. and the home will be on your right.
Interior Features
- Two Living Area
- Separate Dining Room
- Eat-In Kitchen
- Two Eating Areas
- Island Kitchen
- Breakfast Bar
- Walk-In Pantry
- Study/Library
- Utility Room Inside
- High Ceilings
- Open Floor Plan
- Laundry Main Level
- Laundry Room
- Telephone
- Walk in Closets
Kitchen Length
- 16
Legal Desc Lot
- 51
Legal Description
- LEWIS RANCH 3
- BLOCK 1
- LOT 51
Lot Description
- County VIew
- 2 - 5 Acres
- Wooded
- Mature Trees (ext feat)
- Sloping
- Level
- Creek - Seasonal
Lot Improvements
- Street Paved
- Asphalt
- County Road
Middle School
- Danville Middle School
Miscellaneous
- No City Tax
- Virtual Tour
- Cluster Mail Box
Multiple HOA
- No
Neighborhood Amenities
- Controlled Access
Occupancy
- Owner
Other Structures
- Workshop
Owner Lrealreb
- No
Ph To Show
- 210-222-2227
Possession
- Closing/Funding
Property Type
- Single Residential
Roof
- Composition
School District
- Comal
Source Sqft
- Appsl Dist
Style
- Two Story
- Traditional
Total Tax
- 5940.37
Utility Supplier Elec
- City Public
Utility Supplier Gas
- Longhorn Pro
Utility Supplier Grbge
- Waste Conn.
Utility Supplier Sewer
- Septic
Utility Supplier Water
- Well
Views
- 56
Virtual Tour Url
- https://www.mynbhome.com/listing/cms/26424-lewis-ranch-new-braunfels/
Water/Sewer
- Private Well
- Septic
Window Coverings
- None Remain
Year Built
- 2001
Property Location and Similar Properties


