
- Michaela Aden, ABR,MRP,PSA,REALTOR ®,e-PRO
- Premier Realty Group
- Mobile: 210.859.3251
- Mobile: 210.859.3251
- Mobile: 210.859.3251
- michaela3251@gmail.com
Property Photos
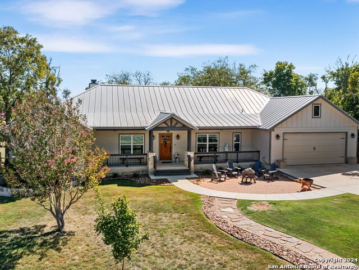

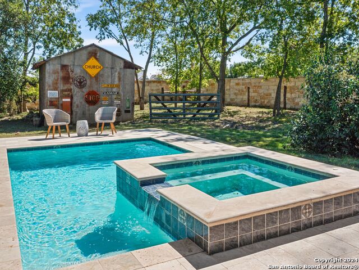
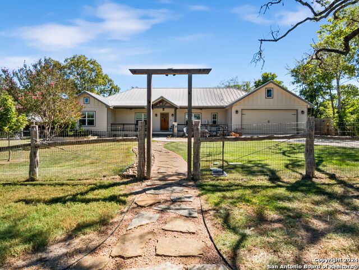

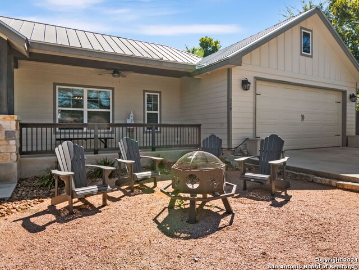


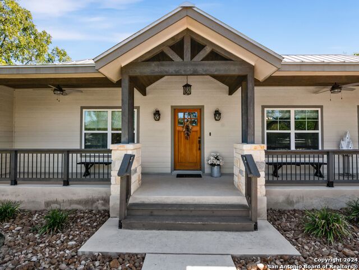
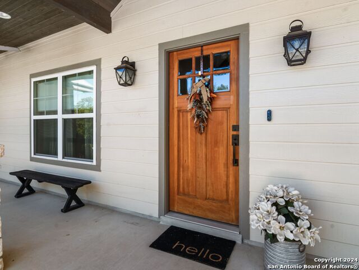

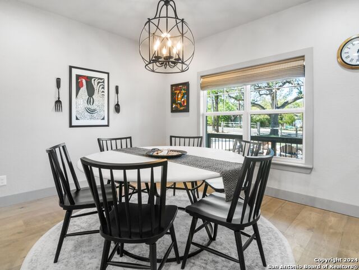
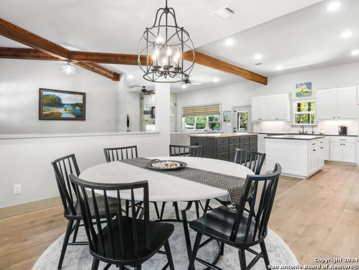
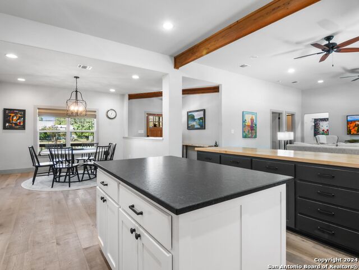

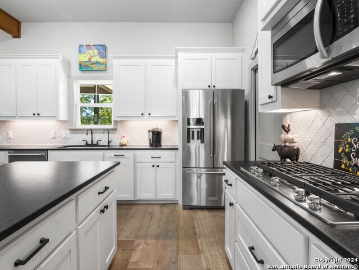

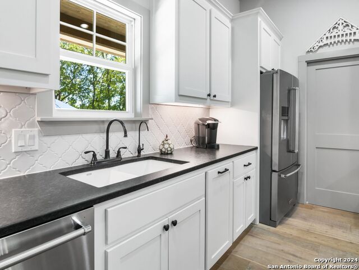
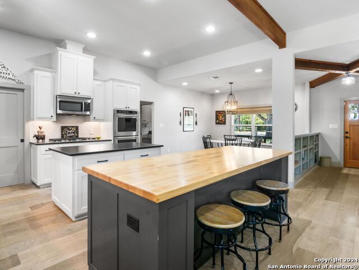

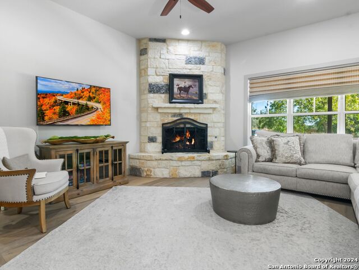
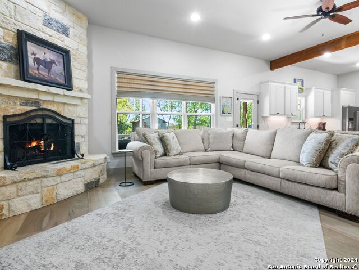

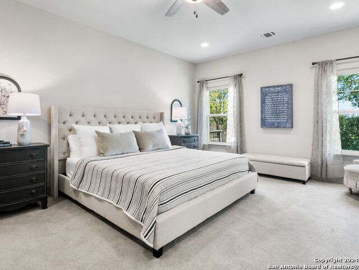


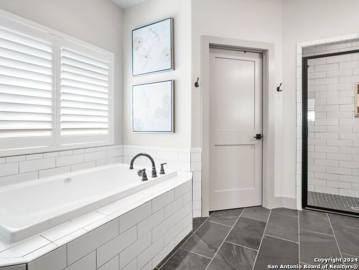
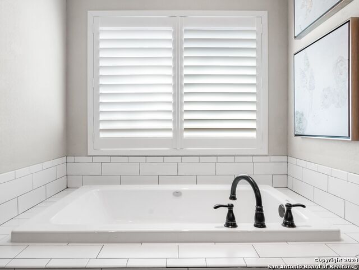
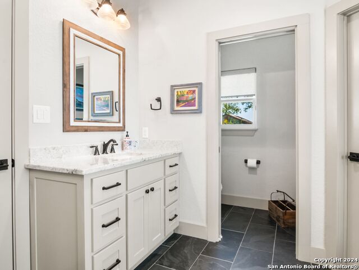
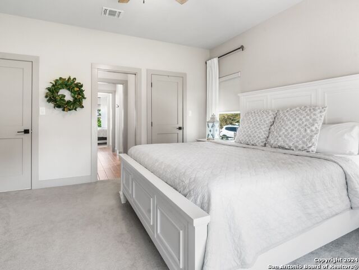
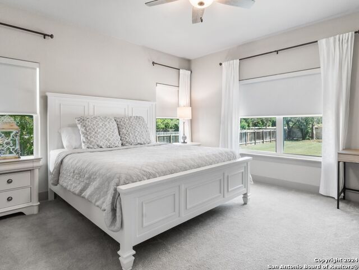
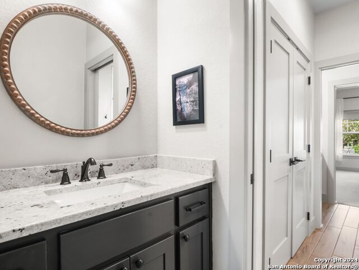
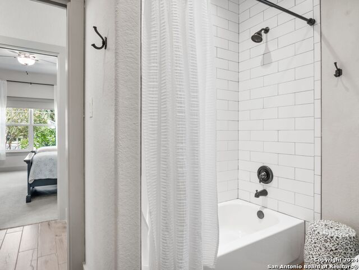
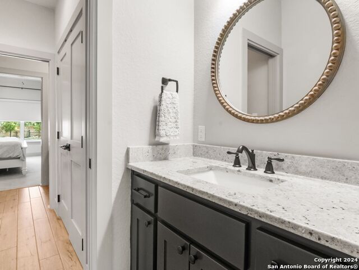
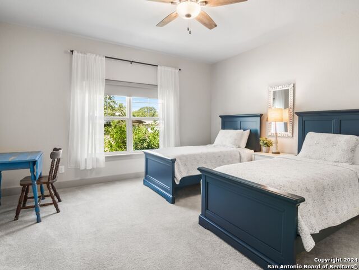

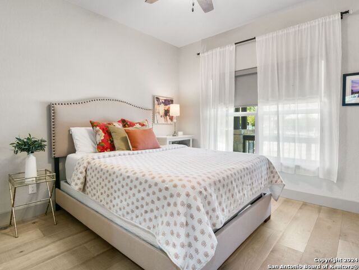
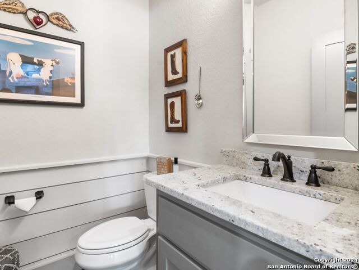
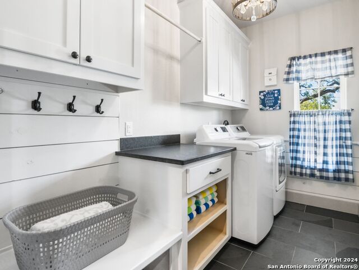

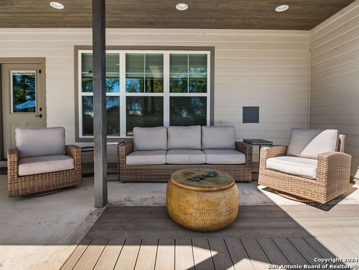
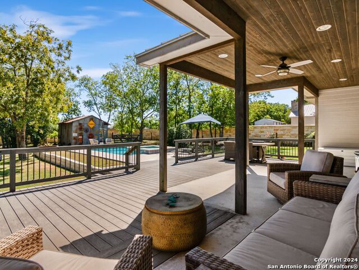
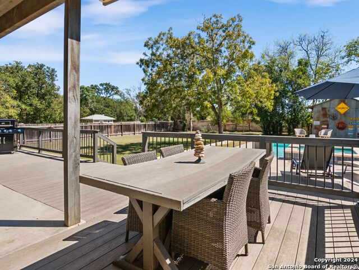



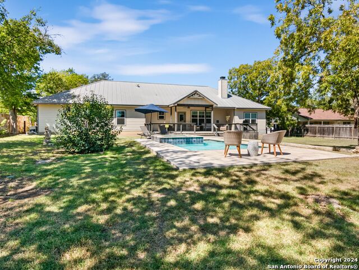
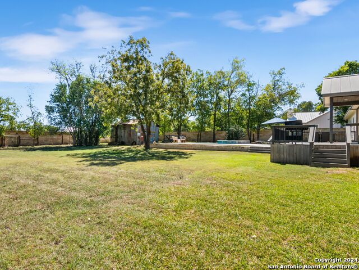
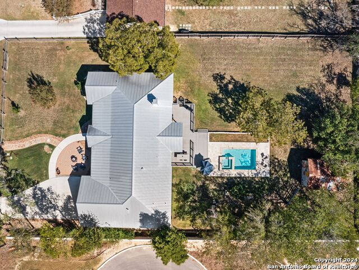

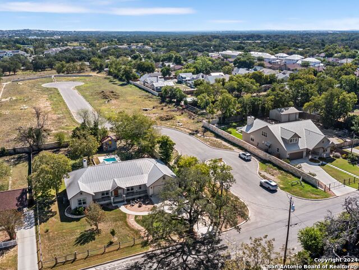
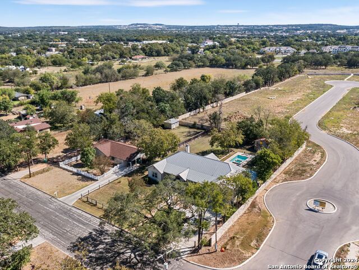
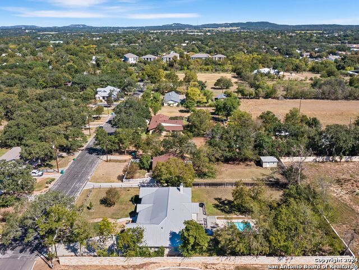
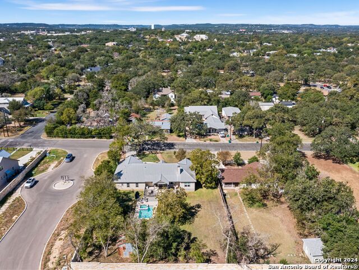
- MLS#: 1812144 ( Single Residential )
- Street Address: 229 Frey St
- Viewed: 36
- Price: $1,100,000
- Price sqft: $419
- Waterfront: No
- Year Built: 2018
- Bldg sqft: 2623
- Bedrooms: 4
- Total Baths: 3
- Full Baths: 2
- 1/2 Baths: 1
- Garage / Parking Spaces: 2
- Days On Market: 85
- Additional Information
- County: KENDALL
- City: Boerne
- Zipcode: 78006
- Subdivision: Boerne
- District: Boerne
- Elementary School: CIBOLO CREEK
- Middle School: Boerne S
- High School: Champion
- Provided by: Kuper Sotheby's Int'l Realty
- Contact: Susan Willis
- (830) 388-6867

- DMCA Notice
-
DescriptionNestled among the oaks in the heart of downtown Boerne on half an acre, you'll find this spacious one story home is well appointed and offers plenty of indoor and outdoor space that everyone will love! Slow down and embrace the hill country lifestyle relaxing by the pool or sip your morning coffee in the lovely fenced in front yard. Located on an enchanting street with close proximity to art galleries, shopping, restaurants or breweries on Historic Main Street. This home's open concept living space has a split floor plan, which offers privacy for the primary bedroom. The family room offers a fireplace and great view of the pool out back, while the kitchen boasts two islands, gas cooking and an enormous walk in pantry. The primary bedroom is spacious, also offering a view of the pool, and is appointed with dual closets, split vanities, a walk in shower and a jetted soaking tub. The guest bedrooms feature a Jack and Jill bathroom with great storage. An additional bedroom, just off of the living space, would also make a great office. The backyard is paradise with a pool, spa, storage building, covered porch, deck & irrigated lawn. Other features include spray foam insulation, Trane AC, metal roof, EV charging in garage & more!
Features
Possible Terms
- Conventional
- FHA
- VA
- Cash
Accessibility
- Level Drive
- No Stairs
- Stall Shower
Air Conditioning
- One Central
Builder Name
- Joe Asher Custom Homes
Construction
- Pre-Owned
Contract
- Exclusive Right To Sell
Days On Market
- 73
Currently Being Leased
- Yes
Dom
- 73
Elementary School
- CIBOLO CREEK
Exterior Features
- Cement Fiber
Fireplace
- One
- Family Room
- Wood Burning
- Gas
Floor
- Carpeting
- Ceramic Tile
- Wood
Foundation
- Slab
Garage Parking
- Two Car Garage
Heating
- Central
Heating Fuel
- Electric
High School
- Champion
Home Owners Association Mandatory
- None
Inclusions
- Ceiling Fans
- Washer Connection
- Dryer Connection
- Cook Top
- Built-In Oven
- Self-Cleaning Oven
- Microwave Oven
- Gas Cooking
- Refrigerator
- Disposal
- Dishwasher
- Ice Maker Connection
- Water Softener (owned)
- Water Softener (Leased)
- Vent Fan
- Electric Water Heater
- Garage Door Opener
- Solid Counter Tops
- Double Ovens
- Custom Cabinets
- City Garbage service
Instdir
- Oak Park to Frey
Interior Features
- One Living Area
- Separate Dining Room
- Eat-In Kitchen
- Island Kitchen
- Breakfast Bar
- Walk-In Pantry
- Utility Room Inside
- 1st Floor Lvl/No Steps
- High Ceilings
- Open Floor Plan
- Pull Down Storage
- Cable TV Available
- High Speed Internet
- Laundry Main Level
- Walk in Closets
Kitchen Length
- 16
Legal Desc Lot
- 2A
Legal Description
- FAIRVIEW ADDITION LOT 2A (REPLAT)
- .543 ACRES
Lot Description
- 1/4 - 1/2 Acre
Lot Improvements
- Street Paved
- Curbs
- City Street
Middle School
- Boerne Middle S
Miscellaneous
- Builder 10-Year Warranty
- School Bus
Neighborhood Amenities
- None
Occupancy
- Other
Owner Lrealreb
- No
Ph To Show
- 210-222-2227
Possession
- Closing/Funding
Property Type
- Single Residential
Roof
- Metal
School District
- Boerne
Source Sqft
- Appsl Dist
Style
- One Story
Total Tax
- 10878
Utility Supplier Elec
- City
Utility Supplier Gas
- City
Utility Supplier Grbge
- City
Utility Supplier Sewer
- City
Utility Supplier Water
- City
Views
- 36
Virtual Tour Url
- https://vimeo.com/1015026499?share=copy#t=0
Water/Sewer
- Water System
- Sewer System
Window Coverings
- All Remain
Year Built
- 2018
Property Location and Similar Properties


