
- Michaela Aden, ABR,MRP,PSA,REALTOR ®,e-PRO
- Premier Realty Group
- Mobile: 210.859.3251
- Mobile: 210.859.3251
- Mobile: 210.859.3251
- michaela3251@gmail.com
Property Photos
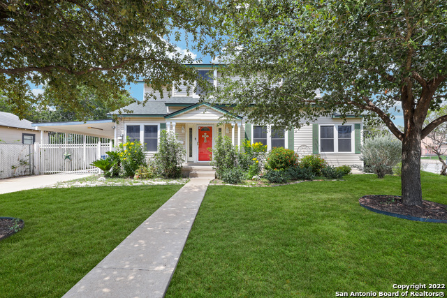

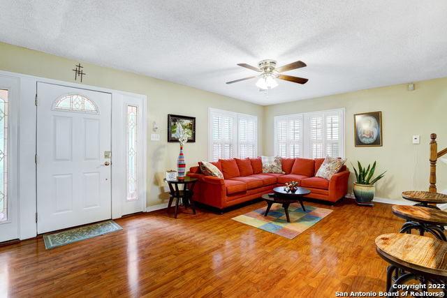
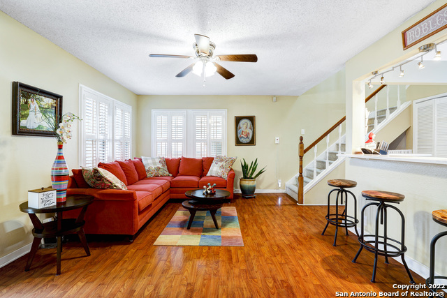
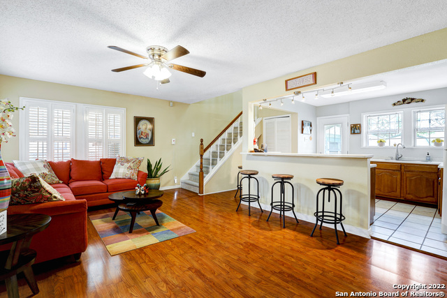
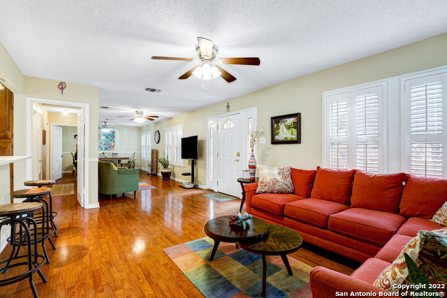
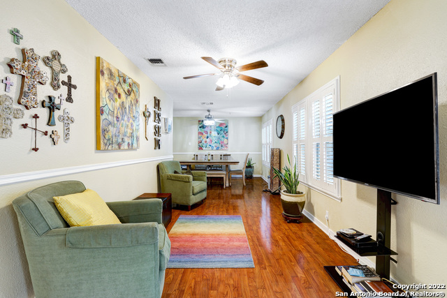
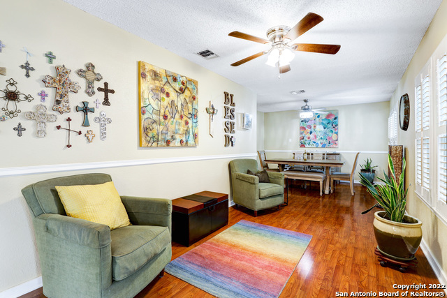
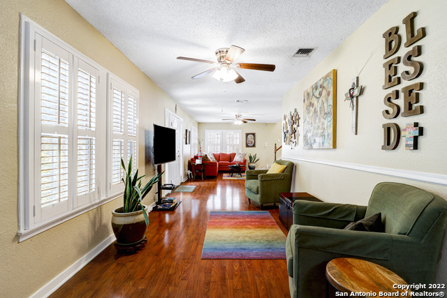
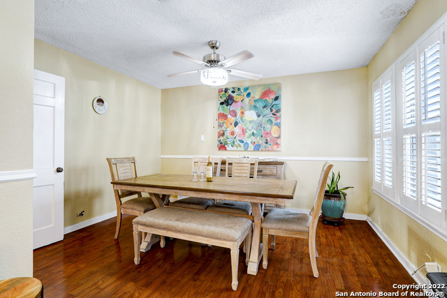
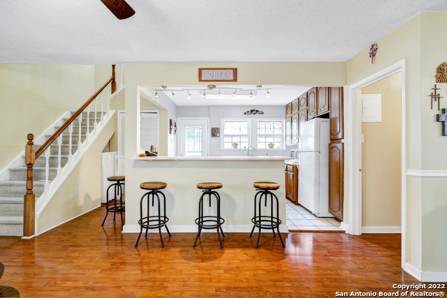
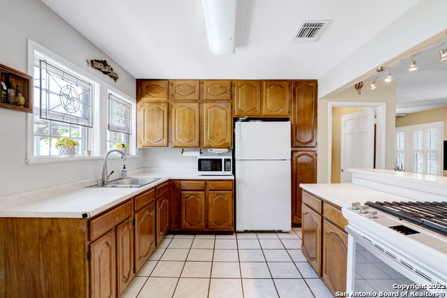
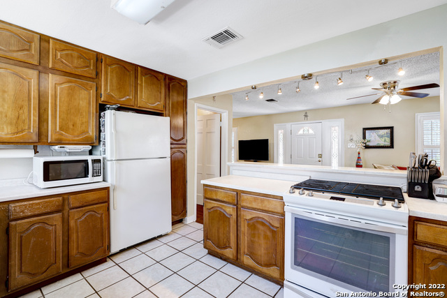
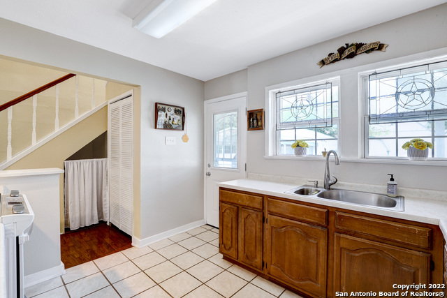
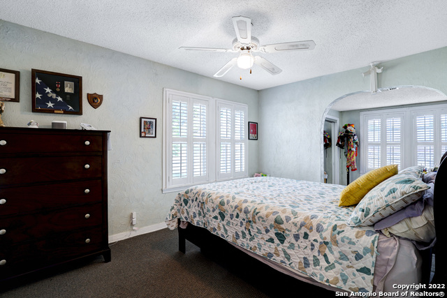
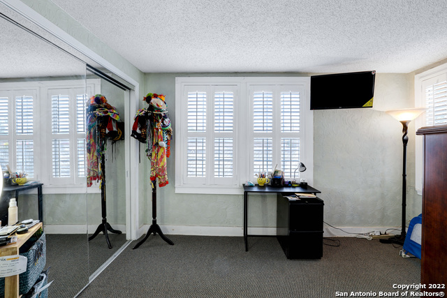
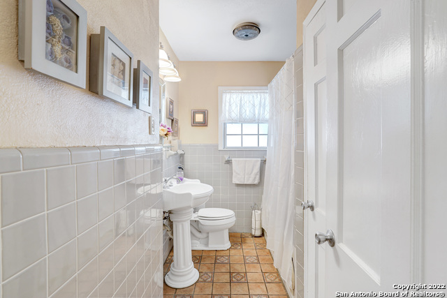
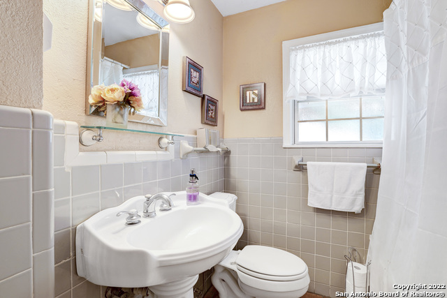
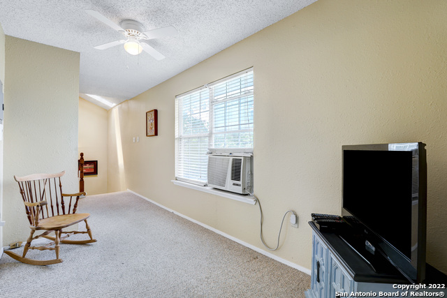
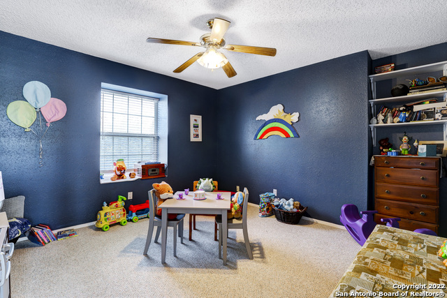
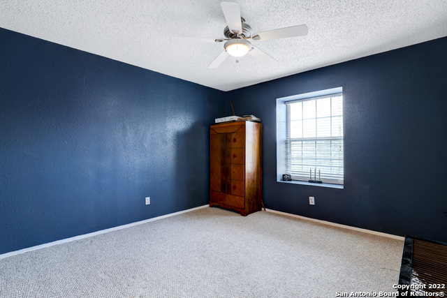
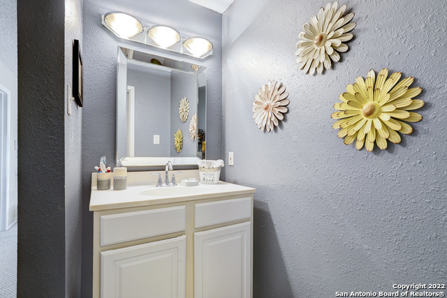
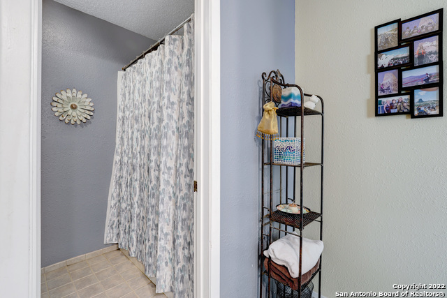
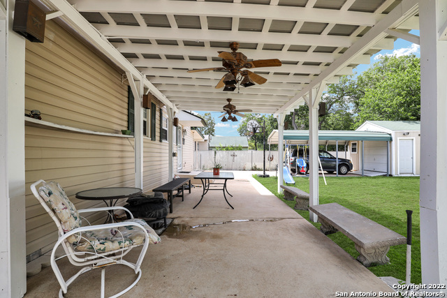
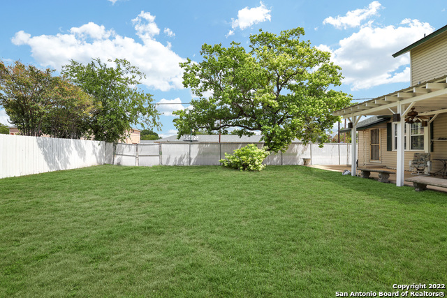
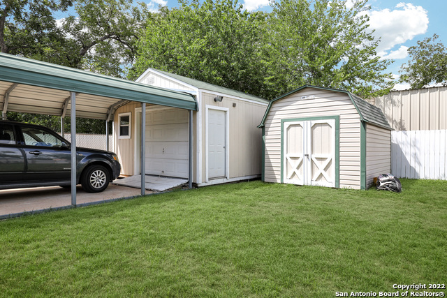
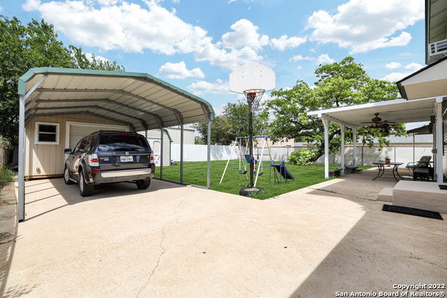
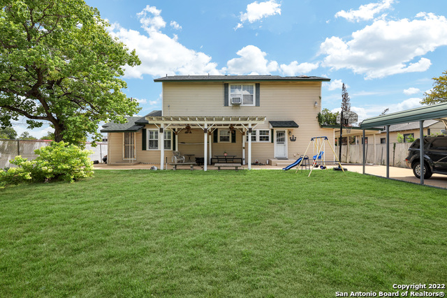
- MLS#: 1812135 ( Single Residential )
- Street Address: 1605 Winnipeg Ave W
- Viewed: 33
- Price: $274,900
- Price sqft: $153
- Waterfront: No
- Year Built: 1947
- Bldg sqft: 1802
- Bedrooms: 3
- Total Baths: 2
- Full Baths: 2
- Garage / Parking Spaces: 1
- Days On Market: 86
- Additional Information
- County: BEXAR
- City: San Antonio
- Zipcode: 78225
- Subdivision: Palm Heights
- District: San Antonio I.S.D.
- Elementary School: Graebner
- Middle School: Lowell
- High School: Burbank
- Provided by: Keller Williams Heritage
- Contact: John Rodriguez
- (210) 724-2001

- DMCA Notice
-
DescriptionBeautiful, well cared for corner home in Burkeshire! This family home has been a shining light off of Nogalitos for many years and is now ready for its new owner. You'll love the wood floors, open kitchen, master bedroom downstairs with sitting area, bath features whirlpool tub, secondary bedrooms upstairs with small loft area, and a huge back yard with 2 large storage units. Recent updates include roof in 2021, HVAC system in 2020, and solar screens. This home qualifies for Community Home Lending product, meaning a lower interest rate is available due to this home's geographic location. Inquire for more information!
Features
Possible Terms
- Conventional
- FHA
- VA
- TX Vet
- Cash
Air Conditioning
- One Central
Apprx Age
- 77
Builder Name
- Unknown
Construction
- Pre-Owned
Contract
- Exclusive Right To Sell
Days On Market
- 73
Dom
- 73
Elementary School
- Graebner
Exterior Features
- Siding
- Vinyl
Fireplace
- Not Applicable
Floor
- Carpeting
- Ceramic Tile
- Wood
Foundation
- Slab
Garage Parking
- None/Not Applicable
Heating
- Central
Heating Fuel
- Natural Gas
High School
- Burbank
Home Owners Association Mandatory
- None
Inclusions
- Ceiling Fans
- Washer Connection
- Dryer Connection
- Stove/Range
- Gas Cooking
- Smoke Alarm
- Security System (Owned)
- Gas Water Heater
- City Garbage service
Instdir
- Zarzamora
Interior Features
- Two Living Area
- Separate Dining Room
- Breakfast Bar
- Loft
- Utility Room Inside
- Cable TV Available
- High Speed Internet
- Laundry Main Level
Kitchen Length
- 11
Legal Desc Lot
- 19
Legal Description
- NCB 9162 BLK 4 LOT 19
Lot Description
- Corner
Middle School
- Lowell
Neighborhood Amenities
- None
Occupancy
- Owner
Other Structures
- Shed(s)
- Storage
Owner Lrealreb
- No
Ph To Show
- 210-222-2227
Possession
- Closing/Funding
Property Type
- Single Residential
Recent Rehab
- No
Roof
- Composition
School District
- San Antonio I.S.D.
Source Sqft
- Appsl Dist
Style
- Two Story
Total Tax
- 4986.51
Utility Supplier Elec
- CPS
Utility Supplier Gas
- CPS
Utility Supplier Grbge
- City
Utility Supplier Sewer
- SAWS
Utility Supplier Water
- SAWS
Views
- 33
Water/Sewer
- Water System
- Sewer System
Window Coverings
- Some Remain
Year Built
- 1947
Property Location and Similar Properties


