
- Michaela Aden, ABR,MRP,PSA,REALTOR ®,e-PRO
- Premier Realty Group
- Mobile: 210.859.3251
- Mobile: 210.859.3251
- Mobile: 210.859.3251
- michaela3251@gmail.com
Property Photos
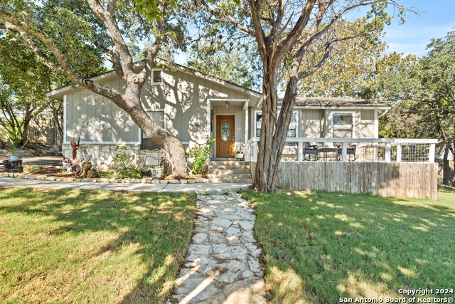


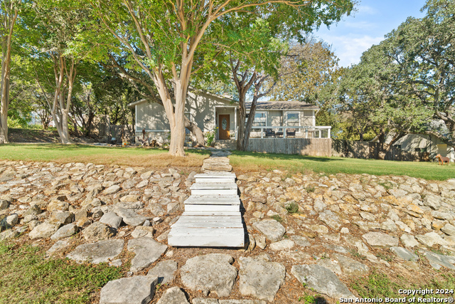


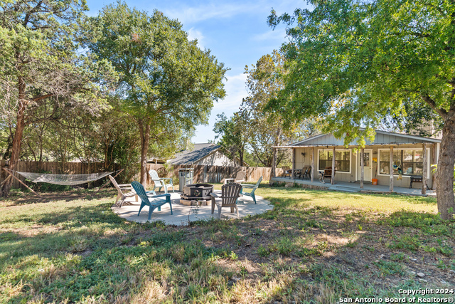
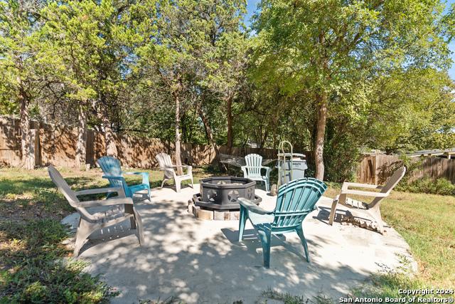
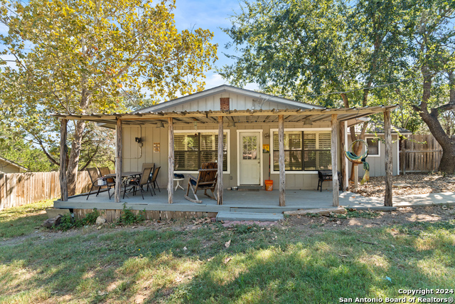
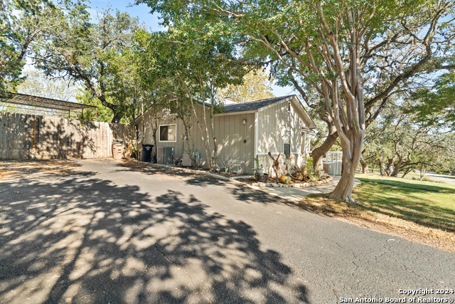
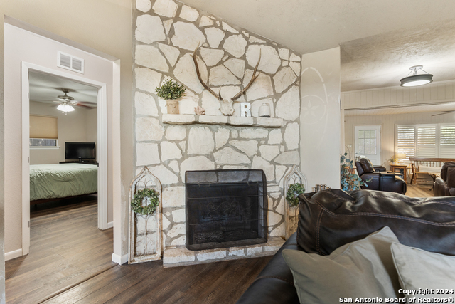
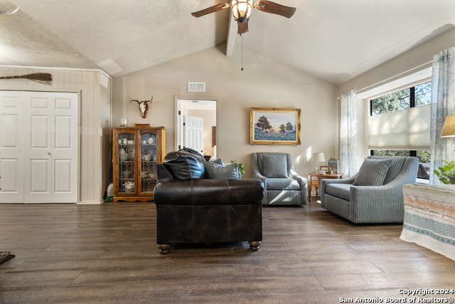

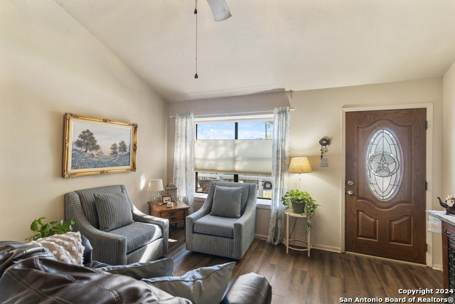

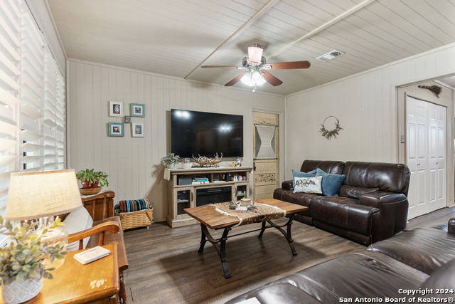
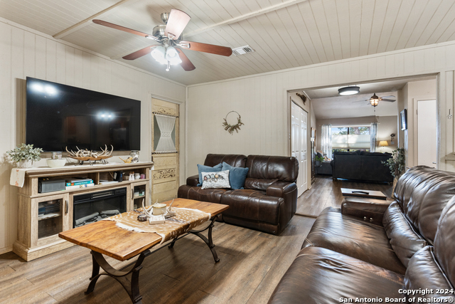
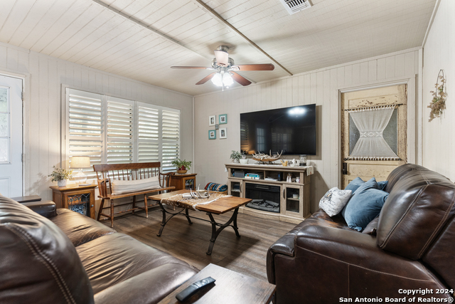
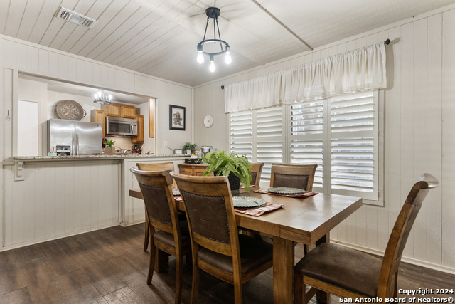
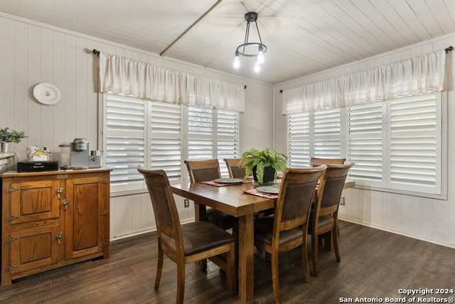

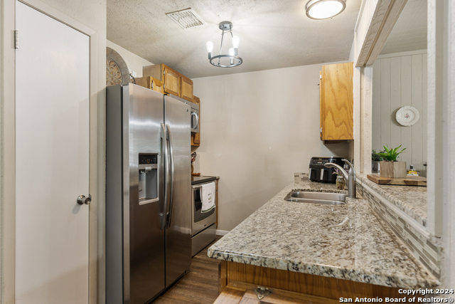

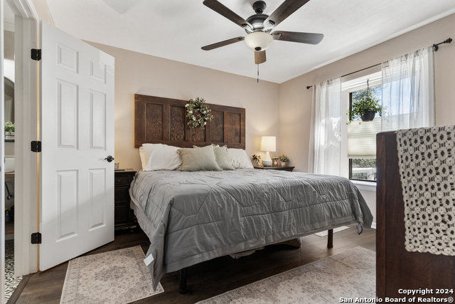
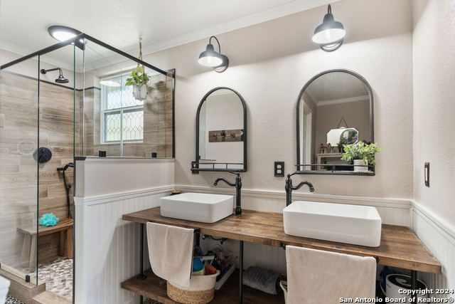
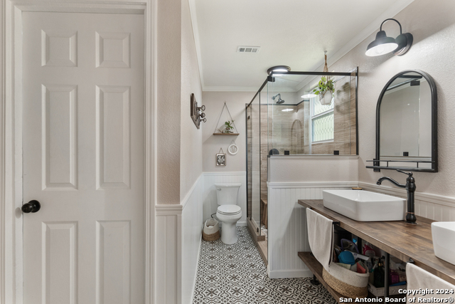
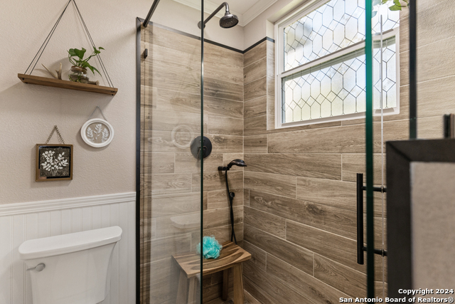


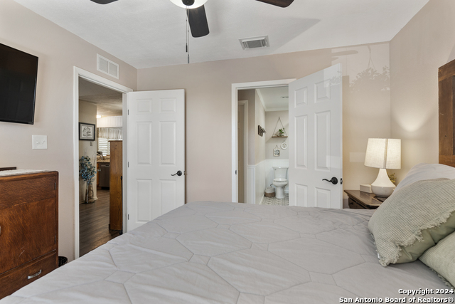




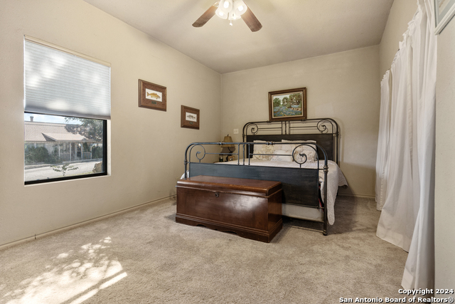

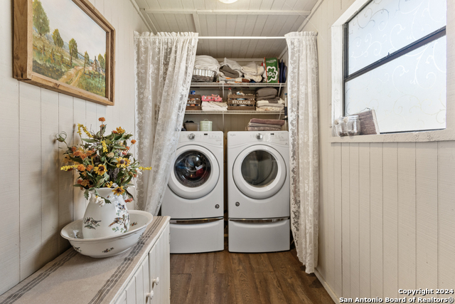
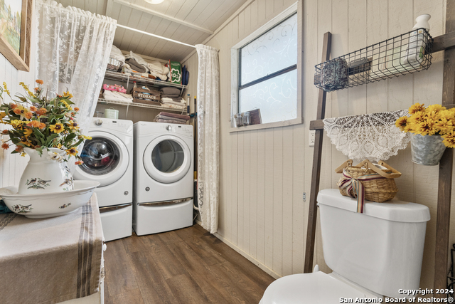

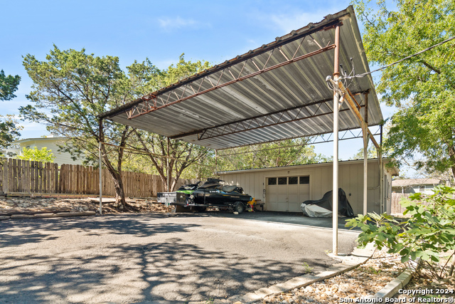
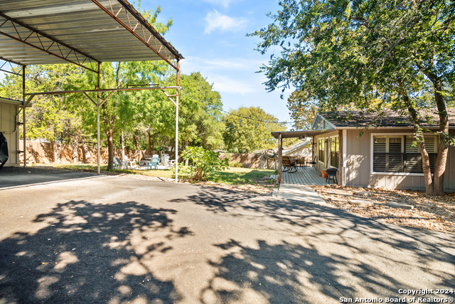
- MLS#: 1812093 ( Single Residential )
- Street Address: 127 View Point Dr E
- Viewed: 35
- Price: $360,000
- Price sqft: $219
- Waterfront: No
- Year Built: 1988
- Bldg sqft: 1645
- Bedrooms: 3
- Total Baths: 3
- Full Baths: 2
- 1/2 Baths: 1
- Garage / Parking Spaces: 1
- Days On Market: 133
- Additional Information
- County: KENDALL
- City: Boerne
- Zipcode: 78006
- Subdivision: Ranger Creek
- District: Boerne
- Elementary School: Fabra
- Middle School: Boerne N
- High School: Boerne
- Provided by: Compass RE Texas, LLC - SA
- Contact: Wayne Ramirez
- (210) 867-9921

- DMCA Notice
-
DescriptionDiscover your dream home at 127 View Point Drive East, Boerne, TX. This charming 3 bedroom, 2.5 bathroom abode offers the perfect blend of country living and modern conveniences. Nestled in a cozy neighborhood just outside Boerne city limits, you'll enjoy the peace and quiet of Hill Country life while being only 2 miles from IH 10 West and all the amenities you need. Imagine waking up to serene countryside views and enjoying your morning coffee on your private porch. With spacious rooms and a warm, inviting atmosphere, this home is perfect for those who crave a tranquil lifestyle without sacrificing the perks of city living. Plus, you're just a short drive from local restaurants, grocery stores, and shopping! Don't miss out on this unique opportunity to experience the best of both worlds. Come see for yourself the country living atmosphere at 127 View Point Drive East.
Features
Possible Terms
- Conventional
- FHA
- VA
- Cash
Air Conditioning
- One Central
Apprx Age
- 36
Builder Name
- Unknown
Construction
- Pre-Owned
Contract
- Exclusive Agency
Days On Market
- 79
Dom
- 79
Elementary School
- Fabra
Exterior Features
- Stone/Rock
- Siding
Fireplace
- One
Floor
- Carpeting
- Ceramic Tile
- Wood
Foundation
- Slab
Garage Parking
- None/Not Applicable
Heating
- Central
Heating Fuel
- Electric
High School
- Boerne
Home Owners Association Fee
- 50
Home Owners Association Frequency
- Monthly
Home Owners Association Mandatory
- Mandatory
Home Owners Association Name
- RANGER CREEK HOMEOWNERS ASSOCIATION INC
Inclusions
- Ceiling Fans
- Chandelier
- Washer Connection
- Dryer Connection
- Cook Top
- Stove/Range
- Dishwasher
Instdir
- Intersection IH 10 W and Hwy 46 Go West 2.4 miles and exit Ranger Creek Rd. Take turnaround IH 10 and .1 miles to Doeskin Dr take right go 2 miles to View Point Dr.
Interior Features
- Two Living Area
Kitchen Length
- 16
Legal Desc Lot
- 21
Legal Description
- RANGERCREEKUNIT1VIEWPOINTAT RANGERCREEKBLK1LOT21
- .344ACRES
Middle School
- Boerne Middle N
Multiple HOA
- No
Neighborhood Amenities
- Pool
- Tennis
- Clubhouse
Owner Lrealreb
- No
Ph To Show
- 210-222-2227
Possession
- Closing/Funding
Property Type
- Single Residential
Recent Rehab
- Yes
Roof
- Composition
School District
- Boerne
Source Sqft
- Appsl Dist
Style
- One Story
Total Tax
- 5356
Utility Supplier Elec
- Bandera
Utility Supplier Grbge
- HOA
Utility Supplier Sewer
- Septic
Utility Supplier Water
- Kendall West
Views
- 35
Water/Sewer
- Aerobic Septic
Window Coverings
- All Remain
Year Built
- 1988
Property Location and Similar Properties


