
- Michaela Aden, ABR,MRP,PSA,REALTOR ®,e-PRO
- Premier Realty Group
- Mobile: 210.859.3251
- Mobile: 210.859.3251
- Mobile: 210.859.3251
- michaela3251@gmail.com
Property Photos
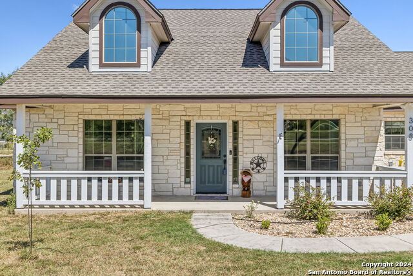

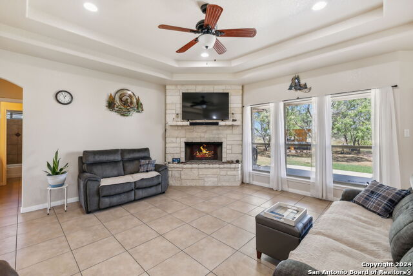
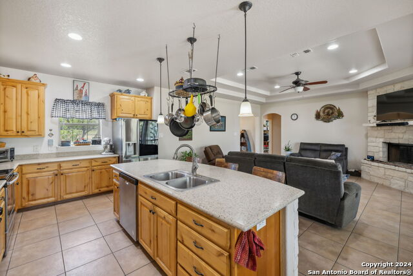
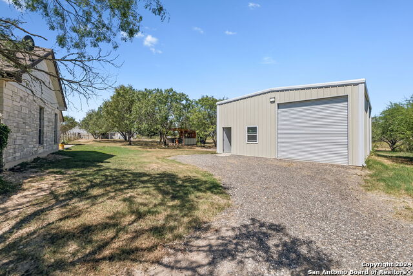
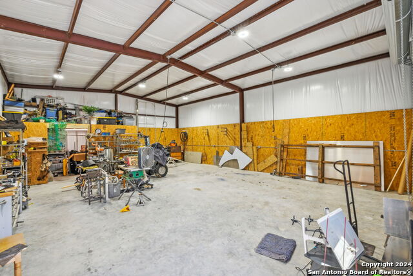
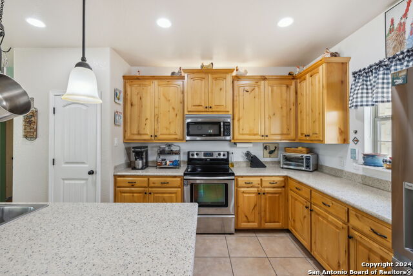
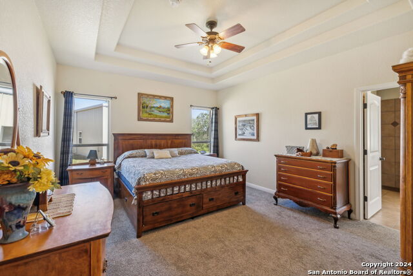
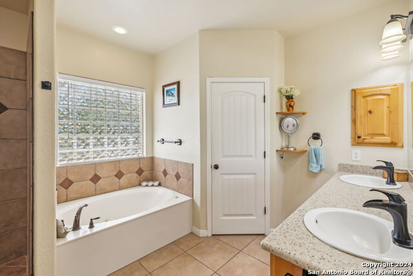
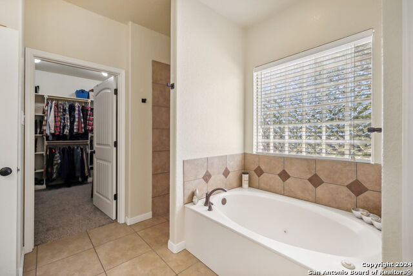
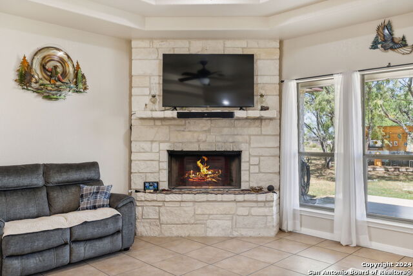
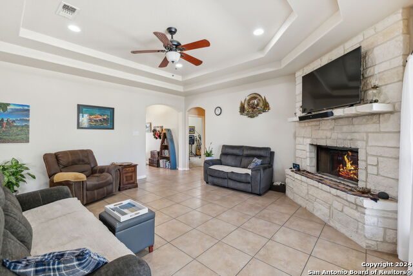
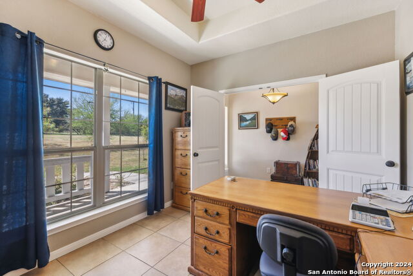
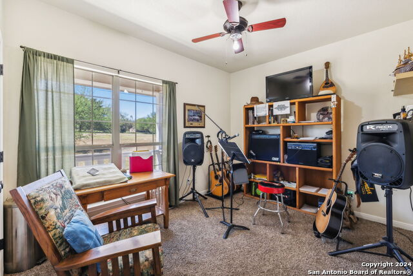
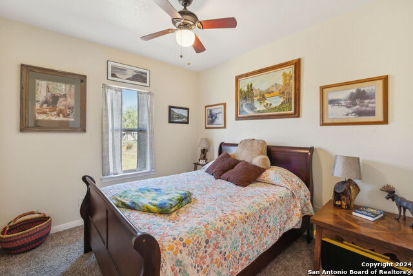
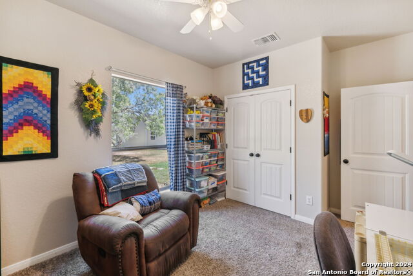
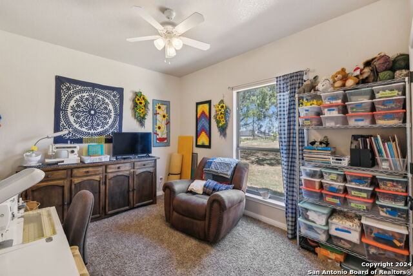
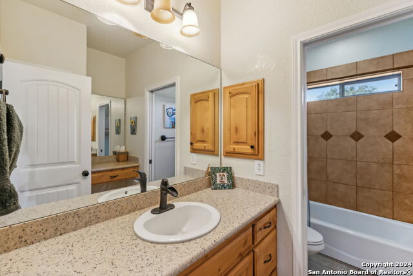
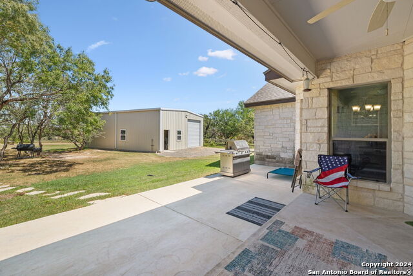
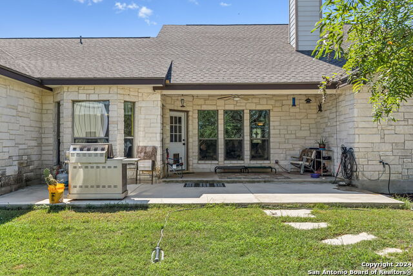
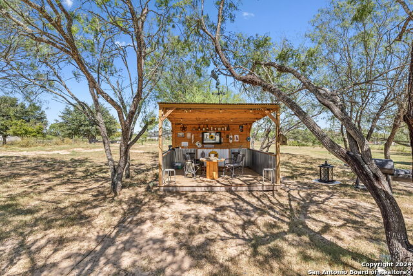
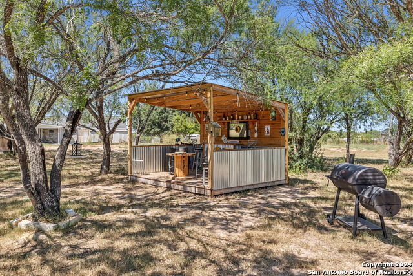
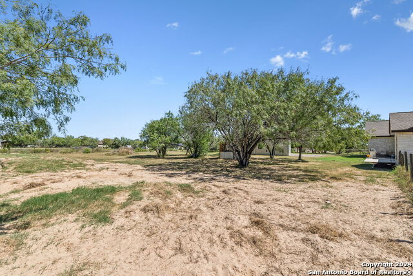
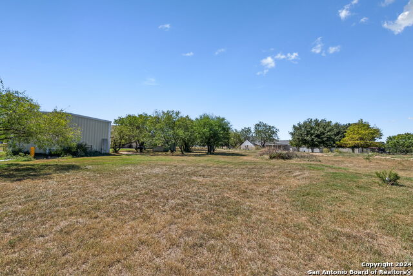
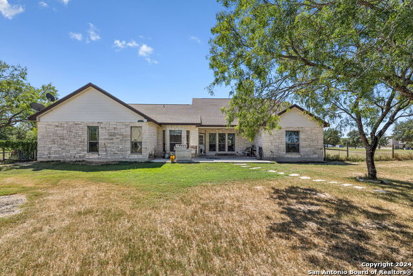
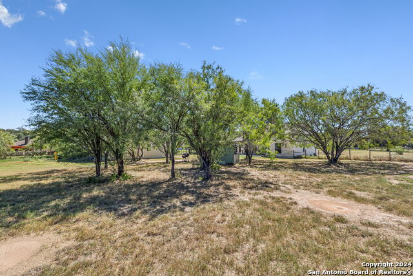
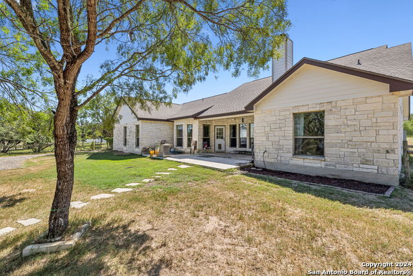
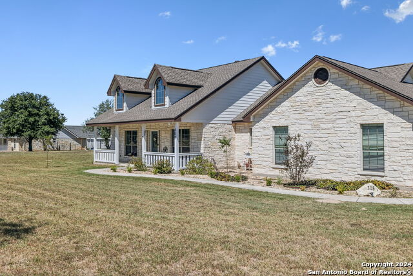
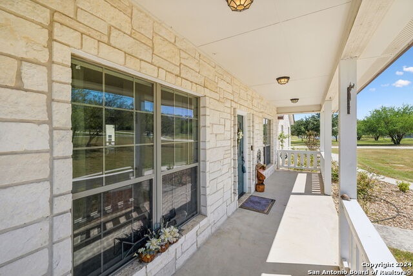
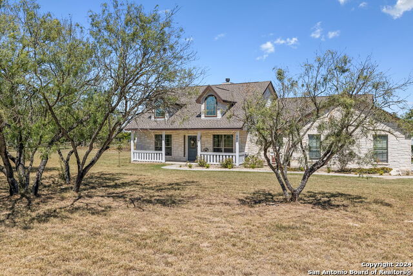
- MLS#: 1812078 ( Single Residential )
- Street Address: 308 Stage Coach
- Viewed: 44
- Price: $524,900
- Price sqft: $243
- Waterfront: No
- Year Built: 2008
- Bldg sqft: 2164
- Bedrooms: 4
- Total Baths: 2
- Full Baths: 2
- Garage / Parking Spaces: 2
- Days On Market: 134
- Additional Information
- County: WILSON
- City: La Vernia
- Zipcode: 78121
- Subdivision: Millers Crossing
- District: La Vernia Isd.
- Elementary School: La Vernia
- Middle School: La Vernia
- High School: La Vernia
- Provided by: RE/MAX Associates
- Contact: Katie Griffin-Ross
- (210) 685-8568

- DMCA Notice
-
DescriptionWhat more can you ask for...country living on just over an acre with easy access to the city conveniences! Step outside to the peace and tranquility of the great outdoors with your covered patio, outdoor entertaining bar area perfect for strumming some songs in the evening breeze and so much more! Incredible workshop with oversized RV parking and storage galore ready for any kind of hobby! One story open floor plan with island kitchen looking out over the floor to ceiling rock fireplace. Entertaining is a breeze with the abundant counter and cabinet space. Split bedroom arrangement for privacy and space from others. Additional study just off the entry. View the interactive floor plan for a virtual walk thru.
Features
Possible Terms
- Conventional
- FHA
- VA
- Cash
- USDA
Air Conditioning
- One Central
Apprx Age
- 16
Block
- U-I
Builder Name
- Thorne Homes
Construction
- Pre-Owned
Contract
- Exclusive Right To Sell
Days On Market
- 72
Currently Being Leased
- No
Dom
- 72
Elementary School
- La Vernia
Energy Efficiency
- Ceiling Fans
Exterior Features
- Stone/Rock
Fireplace
- One
- Living Room
Floor
- Carpeting
- Ceramic Tile
Foundation
- Slab
Garage Parking
- Two Car Garage
- Attached
Heating
- Central
Heating Fuel
- Electric
High School
- La Vernia
Home Owners Association Mandatory
- None
Home Faces
- South
Inclusions
- Ceiling Fans
- Washer Connection
- Dryer Connection
- Microwave Oven
- Stove/Range
- Dishwasher
- Water Softener (owned)
- Vent Fan
- Electric Water Heater
- Garage Door Opener
- Solid Counter Tops
Instdir
- Follow I-37 S and US-181 S to FM 775 N in Wilson County to Trail Boss to Stage Coach
Interior Features
- One Living Area
- Liv/Din Combo
- Eat-In Kitchen
- Island Kitchen
- Breakfast Bar
- Walk-In Pantry
- Study/Library
- Shop
- Utility Room Inside
- Secondary Bedroom Down
- 1st Floor Lvl/No Steps
- High Ceilings
- Open Floor Plan
- Pull Down Storage
- All Bedrooms Downstairs
- Laundry Main Level
- Laundry Room
- Walk in Closets
Kitchen Length
- 15
Legal Desc Lot
- 22
Legal Description
- MILLERS CROSSING
- U-I
- LOT 22
- ACRES 1.09
Lot Description
- 1/2-1 Acre
- 1 - 2 Acres
Lot Improvements
- Street Paved
Middle School
- La Vernia
Miscellaneous
- No City Tax
- Virtual Tour
Neighborhood Amenities
- None
Occupancy
- Owner
Other Structures
- Outbuilding
- RV/Boat Storage
- Second Garage
- Storage
- Workshop
Owner Lrealreb
- No
Ph To Show
- 210.222.2227
Possession
- Closing/Funding
Property Type
- Single Residential
Recent Rehab
- No
Roof
- Composition
School District
- La Vernia Isd.
Source Sqft
- Appsl Dist
Style
- One Story
- Ranch
- Texas Hill Country
Total Tax
- 8824.33
Utility Supplier Elec
- GVEC
Utility Supplier Sewer
- Septic
Utility Supplier Water
- SS Water
Views
- 44
Virtual Tour Url
- https://www.zillow.com/view-imx/7e1260ae-8b8b-4dac-8128-3c656a6fa384?setAttribution=mls&wl=true&initialViewType=pano&utm_source=dashboard
Water/Sewer
- Water System
- Septic
Window Coverings
- All Remain
Year Built
- 2008
Property Location and Similar Properties


