
- Michaela Aden, ABR,MRP,PSA,REALTOR ®,e-PRO
- Premier Realty Group
- Mobile: 210.859.3251
- Mobile: 210.859.3251
- Mobile: 210.859.3251
- michaela3251@gmail.com
Property Photos
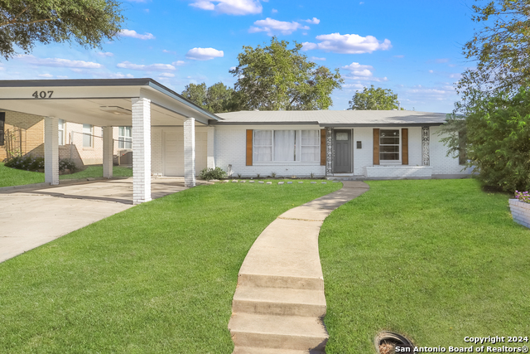

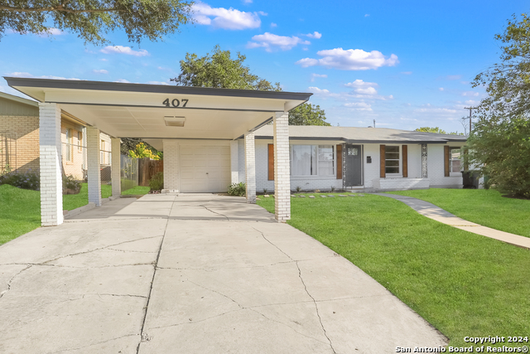
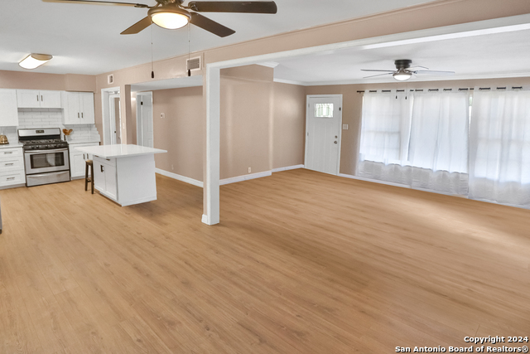
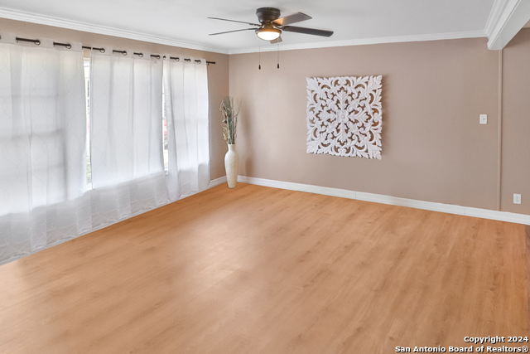
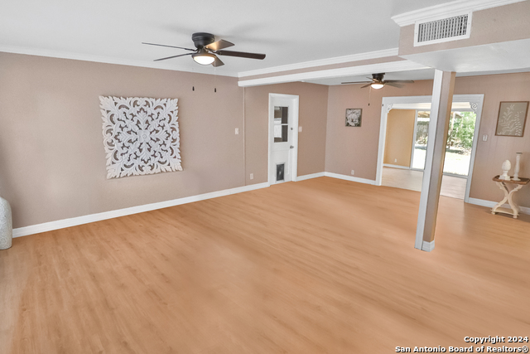
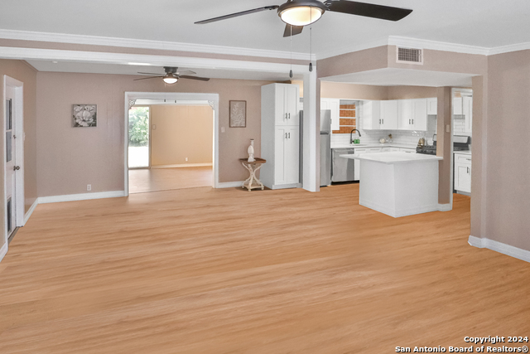
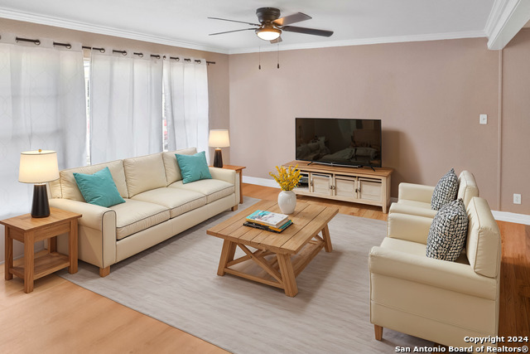
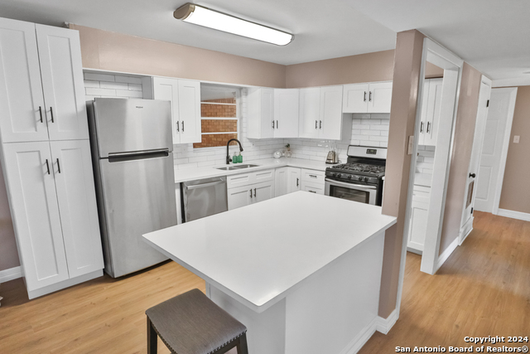
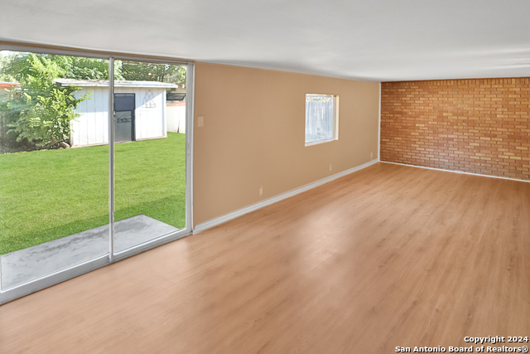
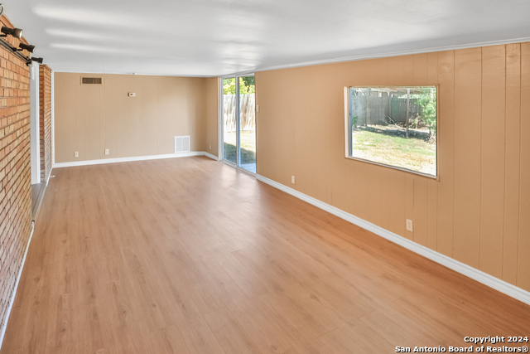
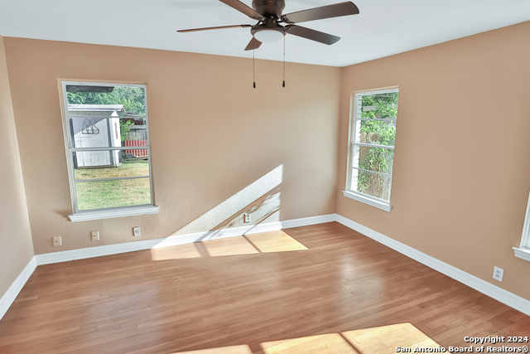
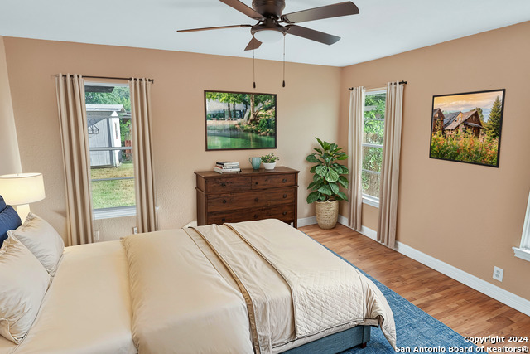
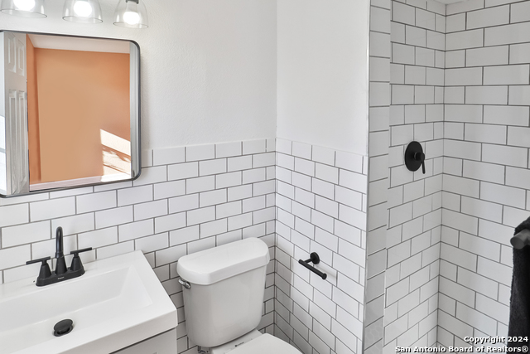
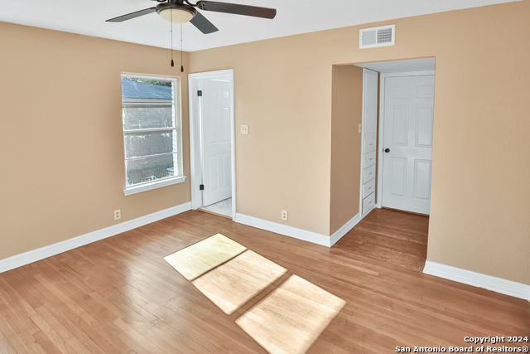
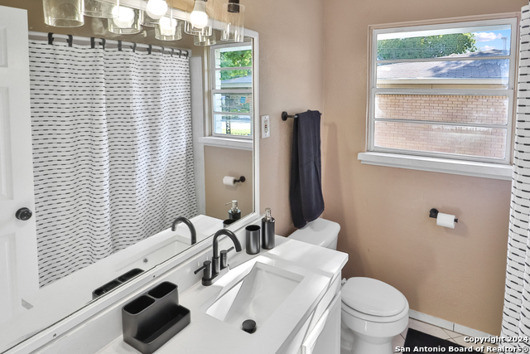
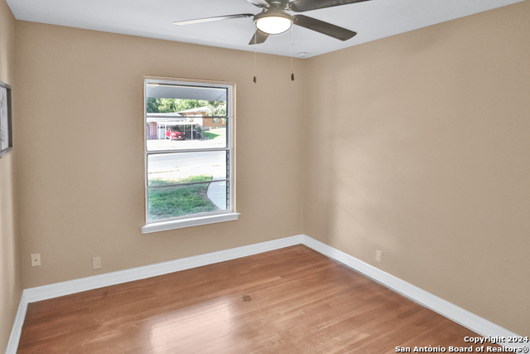
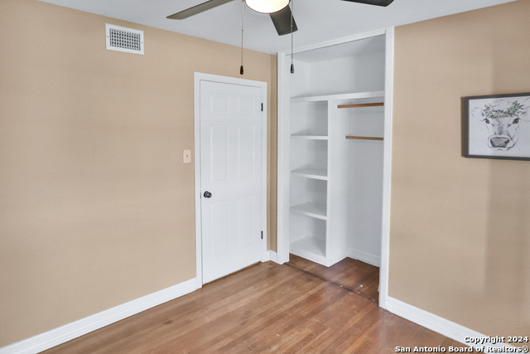
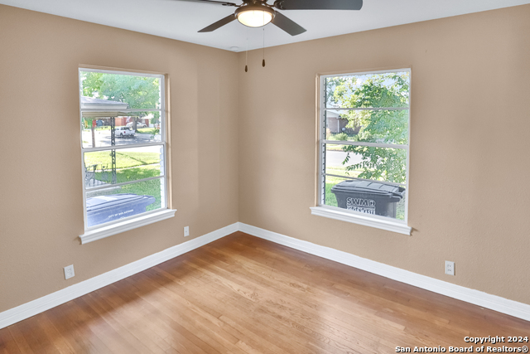
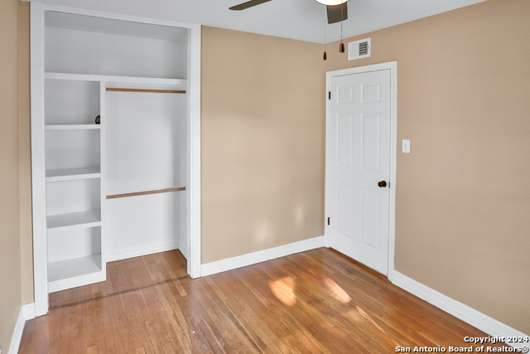
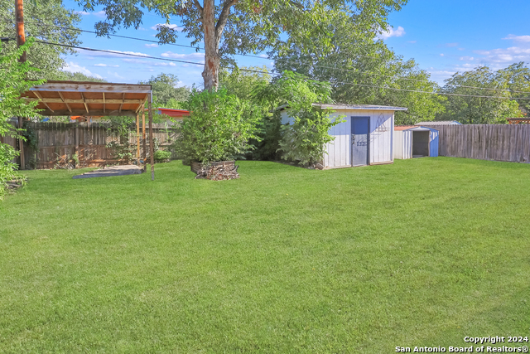
- MLS#: 1812044 ( Single Residential )
- Street Address: 407 Mcneel
- Viewed: 33
- Price: $249,500
- Price sqft: $161
- Waterfront: No
- Year Built: 1954
- Bldg sqft: 1548
- Bedrooms: 3
- Total Baths: 2
- Full Baths: 2
- Garage / Parking Spaces: 1
- Days On Market: 170
- Additional Information
- County: BEXAR
- City: San Antonio
- Zipcode: 78228
- Subdivision: Hillcrest
- District: San Antonio I.S.D.
- Elementary School: Maverick
- Middle School: Longfellow
- High School: Jefferson
- Provided by: Better Homes and Gardens Winans
- Contact: Erin Christensen
- (214) 714-5389

- DMCA Notice
-
DescriptionSELLER IS MOTIVATED! Welcome to this mid century home in a friendly, established neighborhood. The open floor plan offers a view of the remodeled kitchen with a large quartz island from most rooms. The main living area features new luxury vinyl plank flooring, while the bedrooms have refinished hardwood. The primary bathroom has been updated with a new vanity, backsplash, and shower tiles. Outside, you'll find a spacious backyard with a shed that has electricity, plus a covered storage area. All permits are in order and inspections have passed, ensuring you a solid home. Conveniently located near shopping, dining, and freeway access, this property combines comfort and practicality.
Features
Possible Terms
- Conventional
- FHA
- VA
- Cash
- Investors OK
Air Conditioning
- One Central
Apprx Age
- 71
Block
- 10
Builder Name
- UNKNOWN
Construction
- Pre-Owned
Contract
- Exclusive Right To Sell
Days On Market
- 245
Currently Being Leased
- No
Dom
- 164
Elementary School
- Maverick
Exterior Features
- Brick
Fireplace
- Not Applicable
Floor
- Wood
- Vinyl
Foundation
- Slab
Garage Parking
- One Car Garage
- Attached
Heating
- Central
Heating Fuel
- Electric
High School
- Jefferson
Home Owners Association Mandatory
- None
Inclusions
- Ceiling Fans
- Washer Connection
- Dryer Connection
- Stove/Range
- Gas Cooking
- Refrigerator
- Disposal
- Dishwasher
Instdir
- Spencer Ln to N Balcones Rd to Overbrook Dr to Erskine Pl to McNeel Rd
Interior Features
- One Living Area
- Separate Dining Room
- Eat-In Kitchen
- Island Kitchen
- Breakfast Bar
- Shop
- Utility Area in Garage
- Open Floor Plan
Kitchen Length
- 16
Legal Desc Lot
- 15
Legal Description
- NCB 12127 BLK10 LOT15
Middle School
- Longfellow
Neighborhood Amenities
- None
Occupancy
- Vacant
Owner Lrealreb
- No
Ph To Show
- 210-222-2227
Possession
- Closing/Funding
Property Type
- Single Residential
Roof
- Built-Up/Gravel
School District
- San Antonio I.S.D.
Source Sqft
- Appsl Dist
Style
- One Story
- Ranch
Total Tax
- 6206.85
Views
- 33
Water/Sewer
- City
Window Coverings
- All Remain
Year Built
- 1954
Property Location and Similar Properties


