
- Michaela Aden, ABR,MRP,PSA,REALTOR ®,e-PRO
- Premier Realty Group
- Mobile: 210.859.3251
- Mobile: 210.859.3251
- Mobile: 210.859.3251
- michaela3251@gmail.com
Property Photos
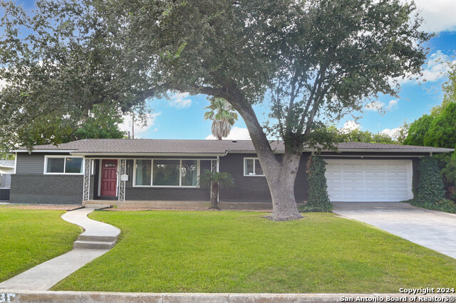

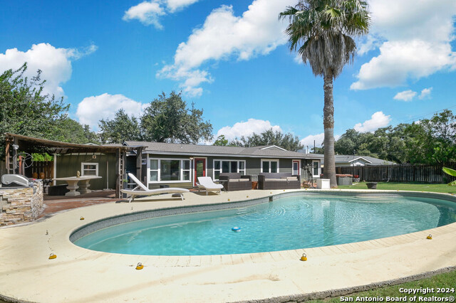
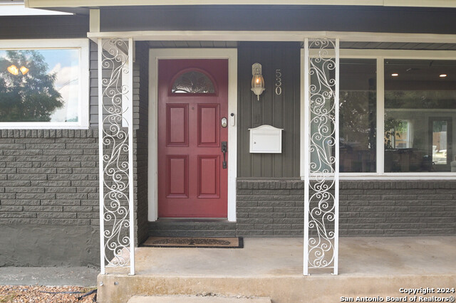
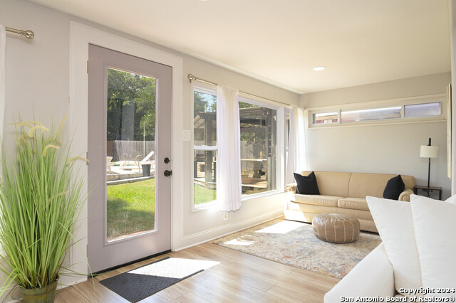
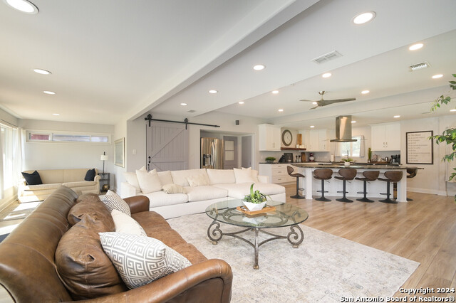
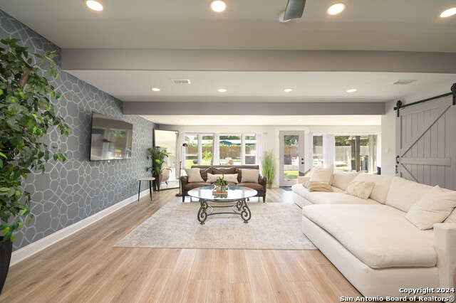
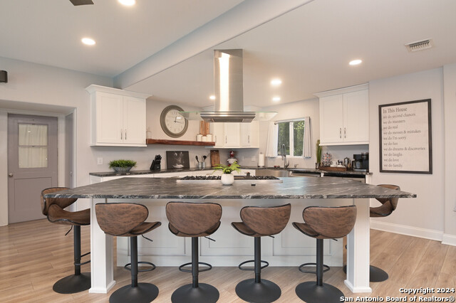
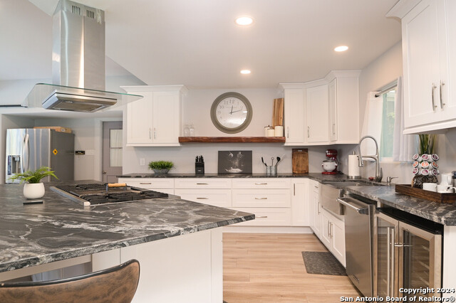
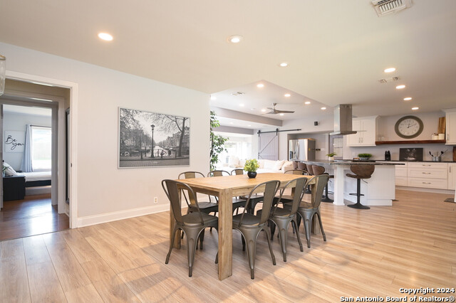
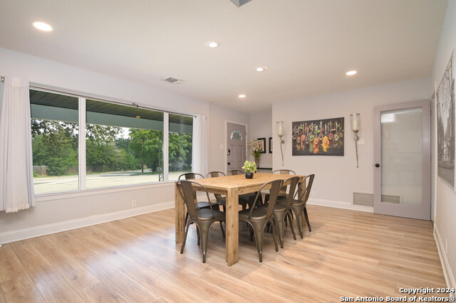
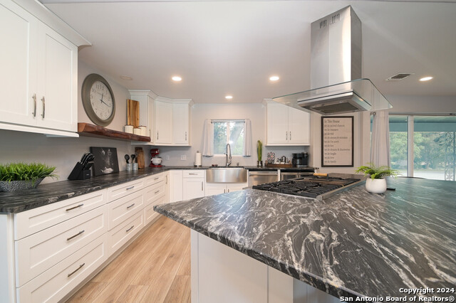
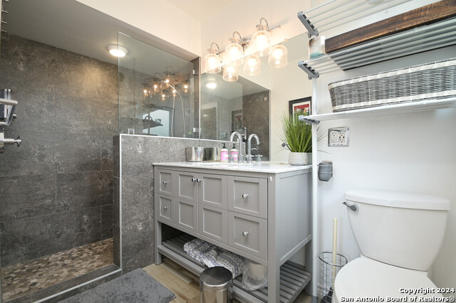
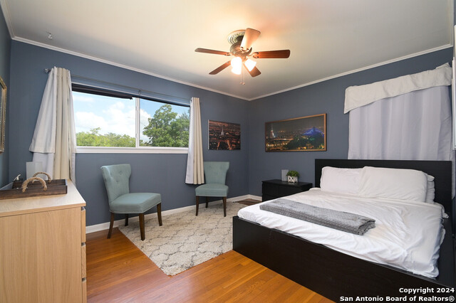
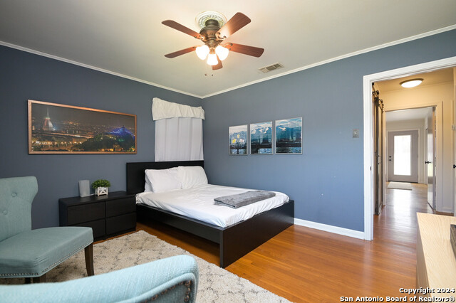
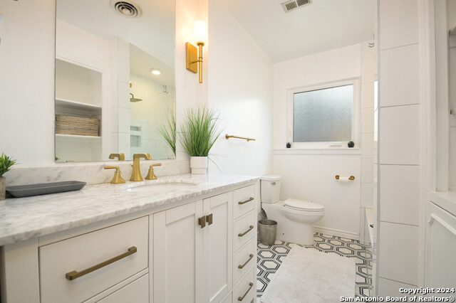
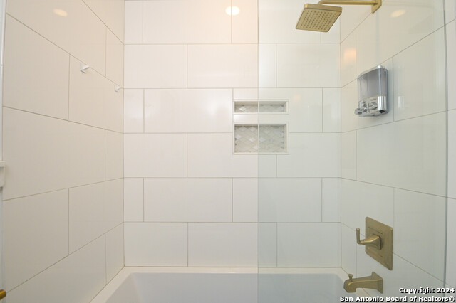
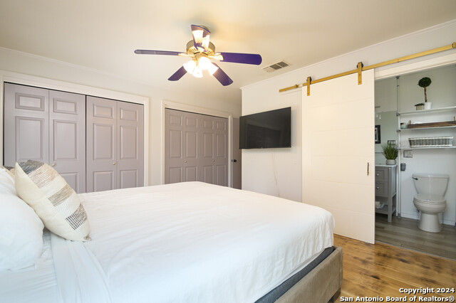
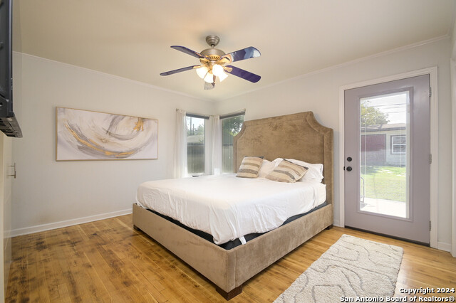
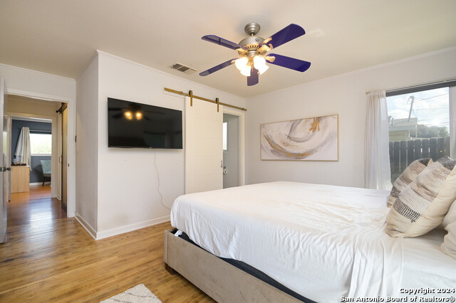
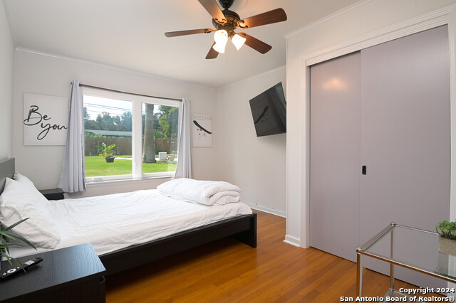
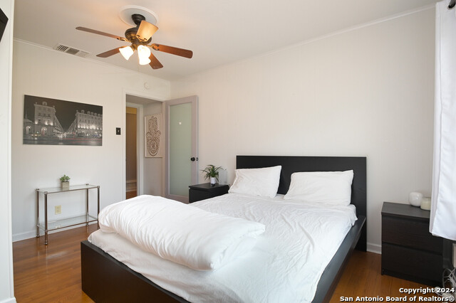
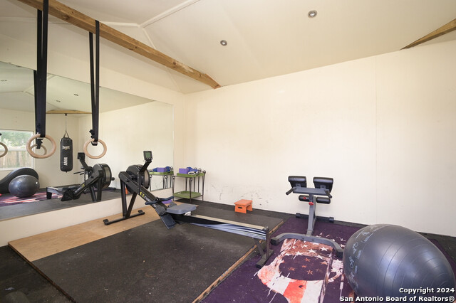
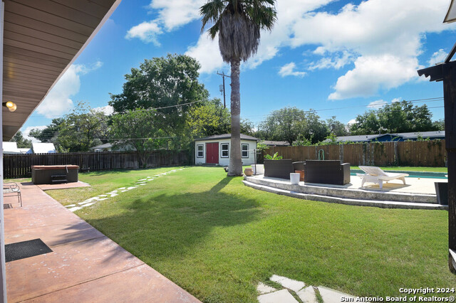
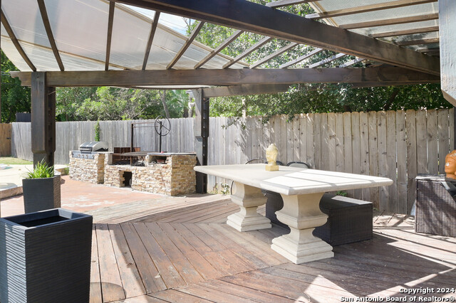
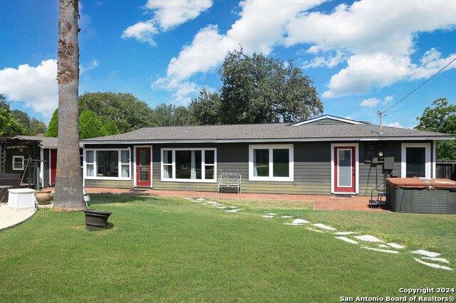
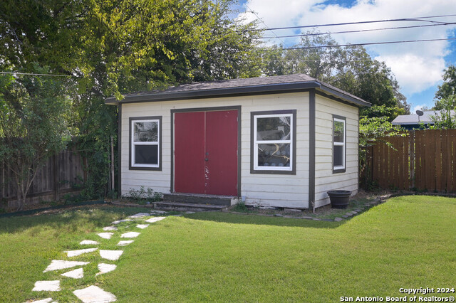
- MLS#: 1811998 ( Single Residential )
- Street Address: 530 Burnside Dr.
- Viewed: 71
- Price: $625,000
- Price sqft: $325
- Waterfront: No
- Year Built: 1955
- Bldg sqft: 1925
- Bedrooms: 3
- Total Baths: 2
- Full Baths: 2
- Garage / Parking Spaces: 2
- Days On Market: 133
- Additional Information
- County: BEXAR
- City: San Antonio
- Zipcode: 78209
- Subdivision: Northwood
- District: North East I.S.D
- Elementary School: Northwood
- Middle School: Garner
- High School: Macarthur
- Provided by: Evoke Realty
- Contact: Jordan Martin-Funk
- (210) 287-2462

- DMCA Notice
-
DescriptionNestled in the charming neighborhood of Northwood sits 530 Burnside Dr. This beautifully updated three bedroom, two bathroom home boasts an open concept layout perfect for modern living, with tons of natural light streaming through the spacious living and dining areas. The chef style kitchen features Viking appliances, a built in wine refrigerator and ample storage. Step outside to your private backyard oasis, with a pool, separate hot tub, outdoor grill, and two sheds. One of those sheds functions as a gym. THE H0ME IS BEING SOLD FULLY FURNISHED, offering a seamless move in experience. Don't miss out on this Northwood beauty. Schedule your showing today.
Features
Possible Terms
- Conventional
- FHA
- VA
- Cash
Accessibility
- No Steps Down
- Near Bus Line
- Level Lot
- No Stairs
Air Conditioning
- One Central
Apprx Age
- 69
Builder Name
- UNKNOWN
Construction
- Pre-Owned
Contract
- Exclusive Right To Sell
Days On Market
- 132
Dom
- 132
Elementary School
- Northwood
Exterior Features
- Brick
- Siding
Fireplace
- Not Applicable
Floor
- Ceramic Tile
- Wood
- Laminate
Garage Parking
- Two Car Garage
Heating
- Central
Heating Fuel
- Natural Gas
High School
- Macarthur
Home Owners Association Mandatory
- None
Inclusions
- Ceiling Fans
- Washer Connection
- Dryer Connection
- Washer
- Dryer
- Cook Top
- Built-In Oven
- Stove/Range
- Gas Cooking
- Refrigerator
- Dishwasher
- Water Softener (owned)
Instdir
- Headed South on Nacodoches
- Left on Rockhill Dr.
- Right on Kenilworth Blvd
- left on Burnside Dr.
Interior Features
- One Living Area
- Separate Dining Room
- Eat-In Kitchen
- Two Eating Areas
- Island Kitchen
- Utility Area in Garage
- 1st Floor Lvl/No Steps
- Open Floor Plan
- High Speed Internet
- Laundry in Garage
- Walk in Closets
Kitchen Length
- 14
Legal Description
- NCB 10402 BLK 2 LOT 8
Lot Description
- 1/4 - 1/2 Acre
- Level
Lot Improvements
- Street Paved
- Curbs
Middle School
- Garner
Neighborhood Amenities
- None
Occupancy
- Vacant
Other Structures
- Shed(s)
Owner Lrealreb
- No
Ph To Show
- 2102222227
Possession
- Closing/Funding
Property Type
- Single Residential
Recent Rehab
- Yes
Roof
- Composition
School District
- North East I.S.D
Source Sqft
- Appsl Dist
Style
- One Story
- Contemporary
Total Tax
- 9408.46
Utility Supplier Elec
- CPS
Utility Supplier Gas
- CPS
Utility Supplier Grbge
- CITY
Utility Supplier Sewer
- SAWS
Utility Supplier Water
- SAWS
Views
- 71
Water/Sewer
- Water System
- Sewer System
Window Coverings
- All Remain
Year Built
- 1955
Property Location and Similar Properties


