
- Michaela Aden, ABR,MRP,PSA,REALTOR ®,e-PRO
- Premier Realty Group
- Mobile: 210.859.3251
- Mobile: 210.859.3251
- Mobile: 210.859.3251
- michaela3251@gmail.com
Property Photos
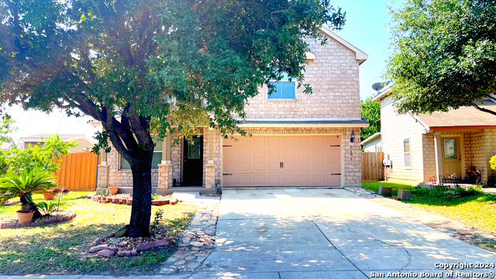

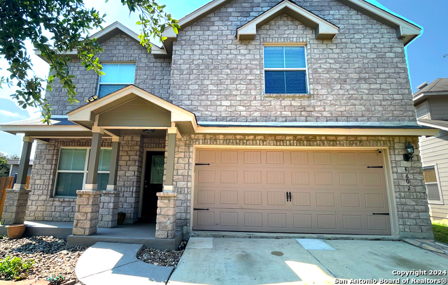
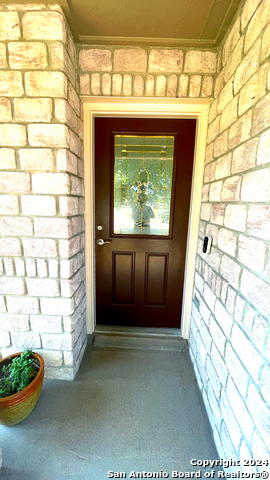
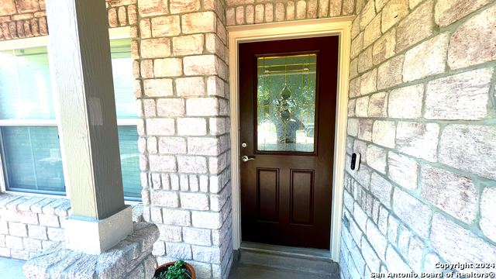
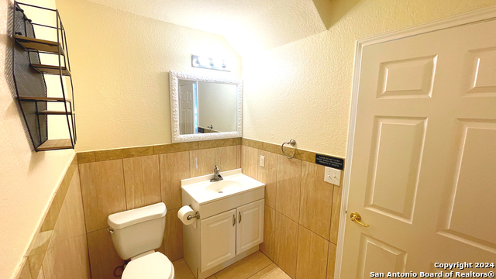
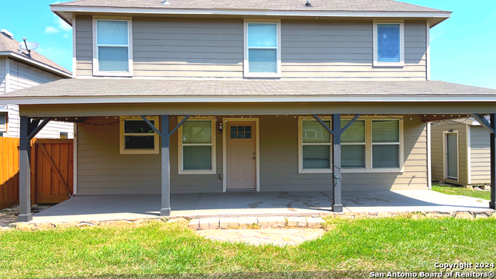
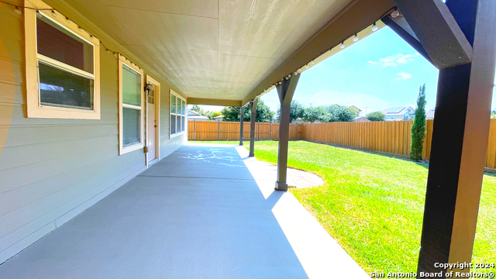
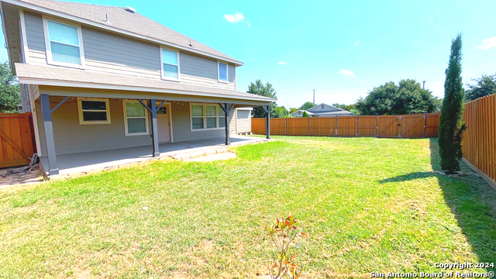
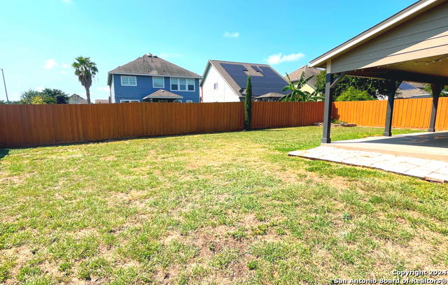
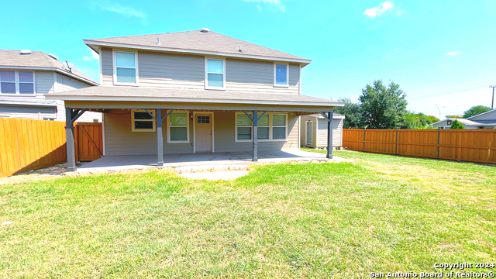
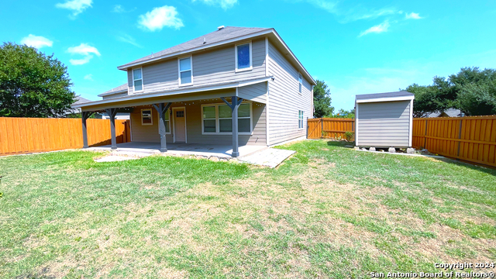





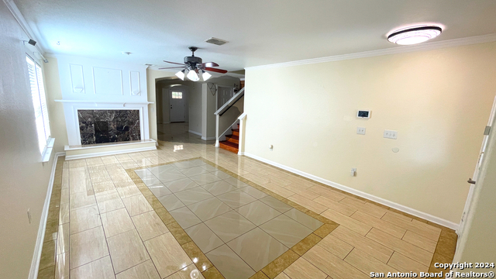
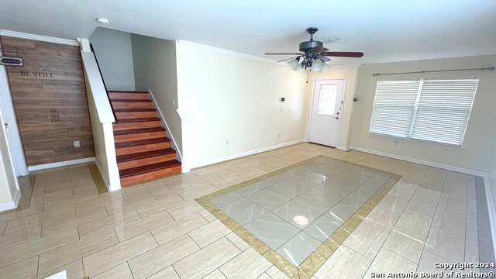
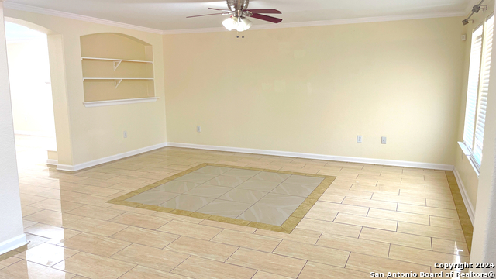
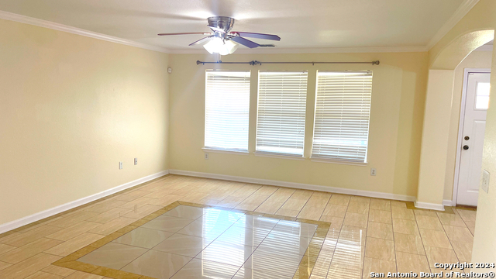
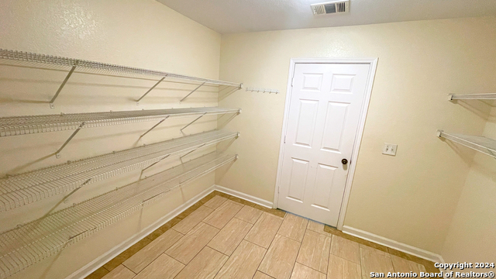
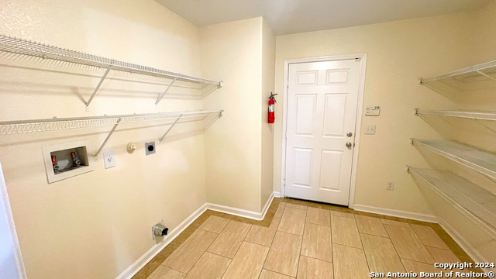
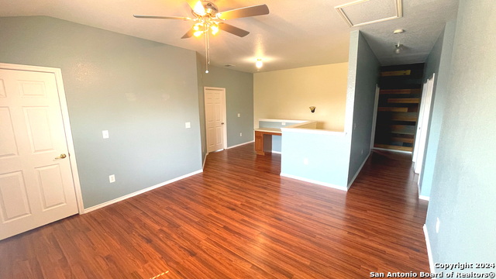

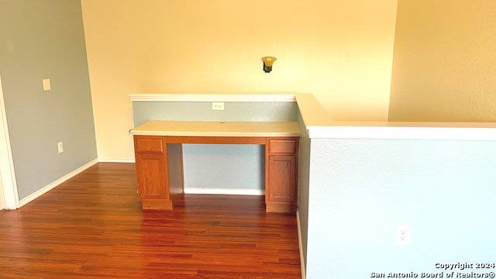
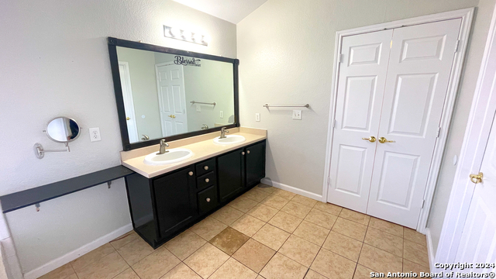
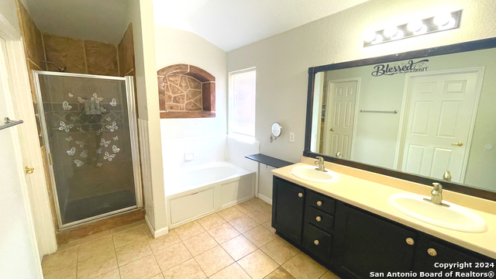
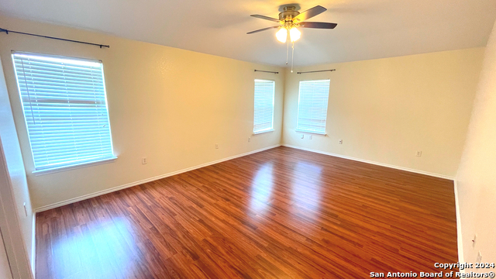

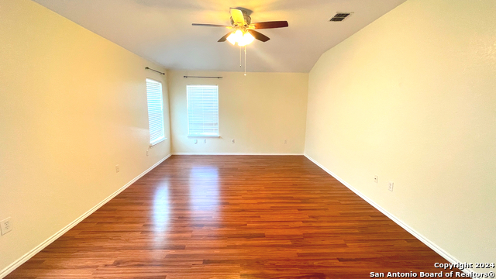
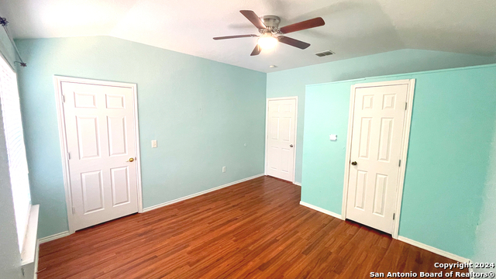
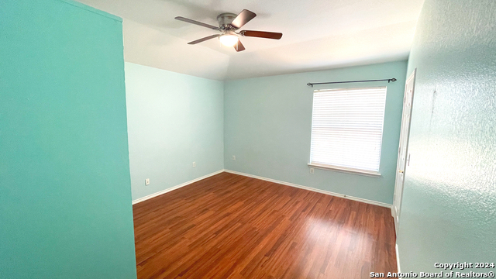

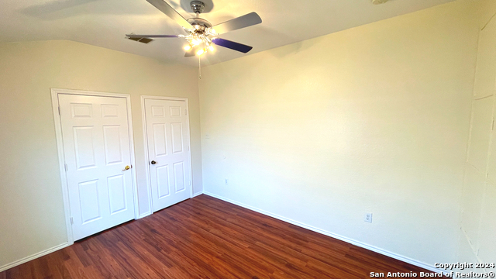
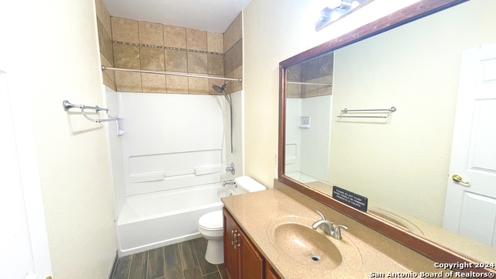

- MLS#: 1811970 ( Single Residential )
- Street Address: 8602 Widgeon Ct
- Viewed: 87
- Price: $340,000
- Price sqft: $133
- Waterfront: No
- Year Built: 2007
- Bldg sqft: 2565
- Bedrooms: 4
- Total Baths: 3
- Full Baths: 2
- 1/2 Baths: 1
- Garage / Parking Spaces: 2
- Days On Market: 131
- Additional Information
- County: BEXAR
- City: San Antonio
- Zipcode: 78245
- Subdivision: The Enclave At Lakeside
- District: Northside
- Elementary School: Hatchet Ele
- Middle School: Pease E. M.
- High School: Stevens
- Provided by: Noble Group Realty
- Contact: Eyda Glover
- (253) 363-6114

- DMCA Notice
-
DescriptionReady to move in home! This charming two story, 4 bedroom, 2.5 bathroom, 2 car garage home offers an enormous amount of space. The first level has tile flooring all through out the home. Second level has wood flooring through out the home as well. A welcoming front porch conveniently located in a corner lot, and a beautiful community with easy access to Hwy 151,1604 and Loop 410, Lackland AFB, Sea World, many shopping centers, schools, and much more!! The custom kitchen island provides ample counter space for cooking, which allows warm and friendly gatherings. This home has an unquestionably, great extended covered backyard patio, perfect for big celebrations, family reunions or just to seat, relax and have your morning coffee. This home offers the ideal space for creating your own special memories. Don't miss out on the opportunity to put your personal touch and make this beautiful home your own! Schedule our appointment to view this lovely home and submit your offer.
Features
Possible Terms
- Conventional
- FHA
- VA
- Cash
Air Conditioning
- One Central
Apprx Age
- 17
Builder Name
- BE HOMES
Construction
- Pre-Owned
Contract
- Exclusive Right To Sell
Days On Market
- 73
Currently Being Leased
- No
Dom
- 73
Elementary School
- Hatchet Ele
Exterior Features
- Brick
- Siding
Fireplace
- Not Applicable
Floor
- Ceramic Tile
- Laminate
Foundation
- Slab
Garage Parking
- Two Car Garage
Heating
- Central
Heating Fuel
- Electric
High School
- Stevens
Home Owners Association Fee
- 180
Home Owners Association Frequency
- Annually
Home Owners Association Mandatory
- Mandatory
Home Owners Association Name
- ENCLAVE AT LAKESIDE HOMEOWNERS ASSOCIATION
- INC
Home Faces
- North
Inclusions
- Ceiling Fans
- Washer Connection
- Dryer Connection
- Microwave Oven
- Stove/Range
- Refrigerator
- Disposal
- Dishwasher
- Water Softener (owned)
- Smoke Alarm
- Garage Door Opener
Instdir
- Lakeside Parkway & SW Loop 410
Interior Features
- Two Living Area
Kitchen Length
- 17
Legal Desc Lot
- 59
Legal Description
- NCB 15848 (Lakeside Ut-4)
- Block 9 Lot 59 Plat 9573/28 File
Lot Description
- Corner
Lot Dimensions
- 7091
Middle School
- Pease E. M.
Multiple HOA
- No
Neighborhood Amenities
- None
Occupancy
- Vacant
Owner Lrealreb
- No
Ph To Show
- YES
Possession
- Closing/Funding
Property Type
- Single Residential
Recent Rehab
- No
Roof
- Composition
School District
- Northside
Source Sqft
- Bldr Plans
Style
- Two Story
Total Tax
- 7453.17
Views
- 87
Virtual Tour Url
- NO
Water/Sewer
- Water System
- City
Window Coverings
- All Remain
Year Built
- 2007
Property Location and Similar Properties


