
- Michaela Aden, ABR,MRP,PSA,REALTOR ®,e-PRO
- Premier Realty Group
- Mobile: 210.859.3251
- Mobile: 210.859.3251
- Mobile: 210.859.3251
- michaela3251@gmail.com
Property Photos
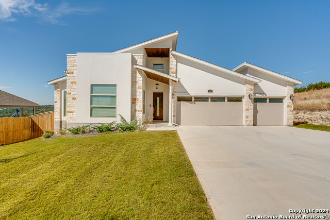

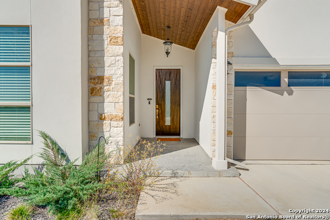
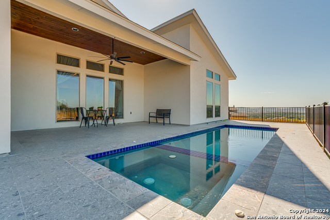
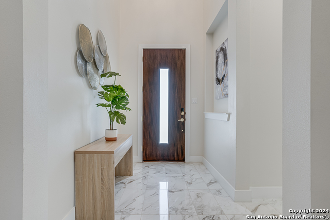
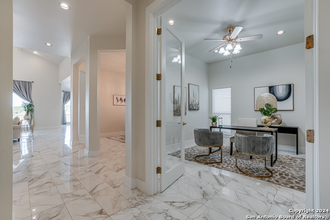
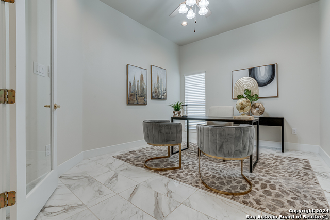
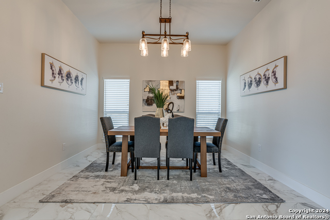
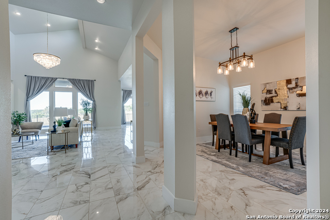
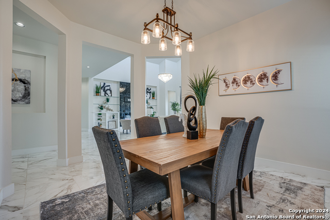
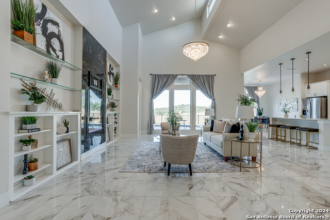
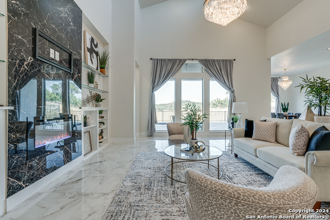
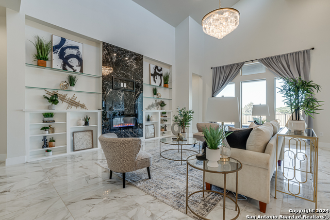

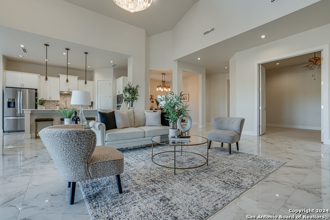
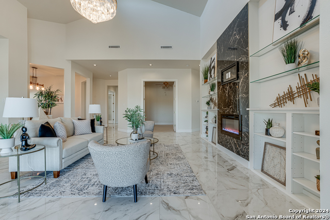
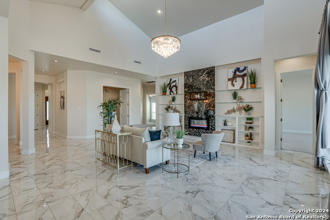
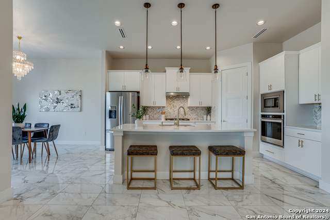
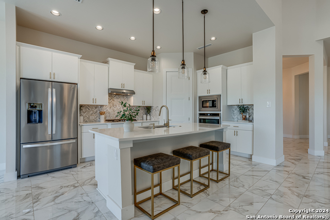
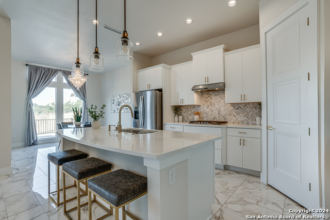
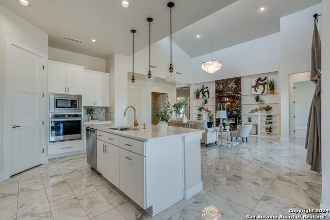
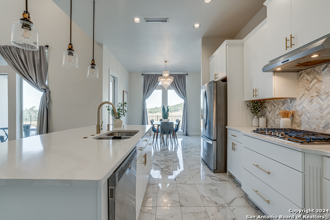
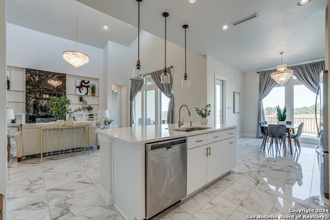
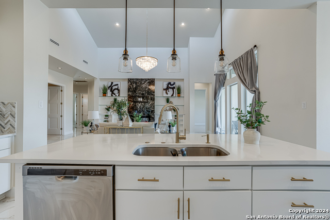
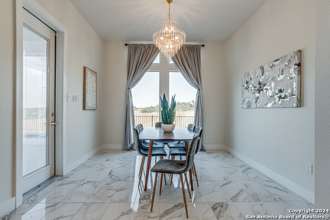
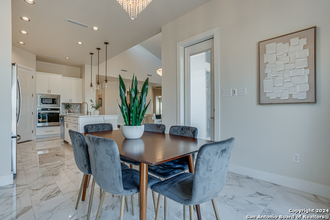

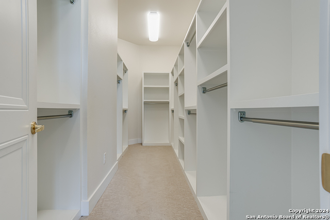
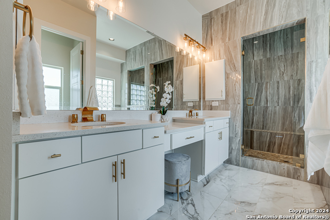
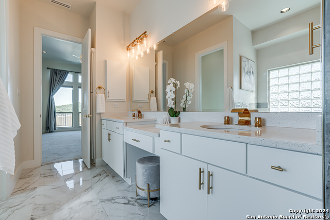
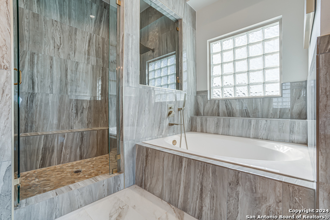
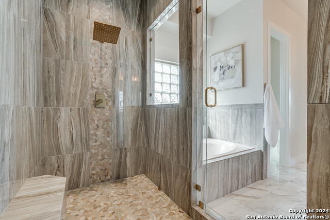
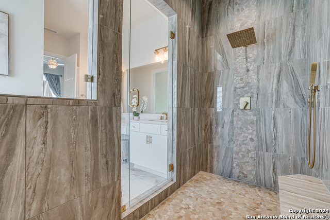
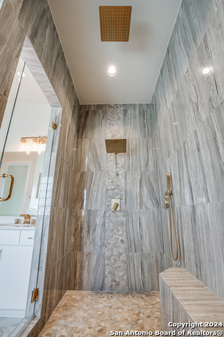
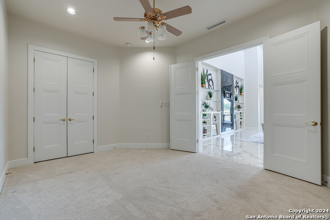
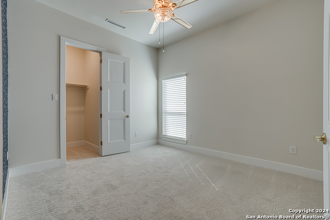
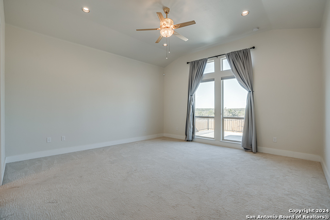
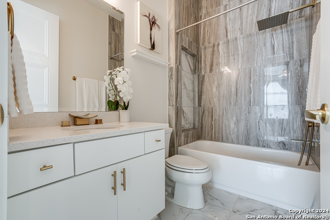
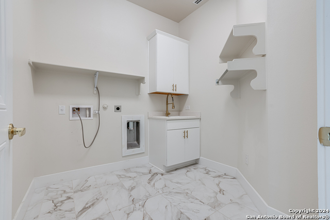
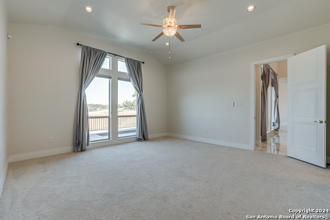
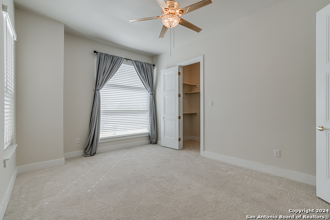
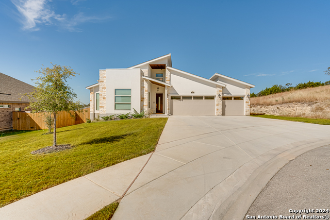

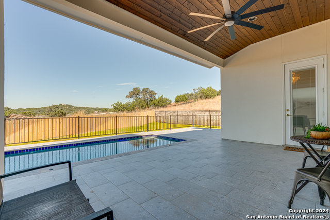
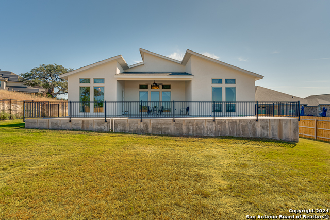
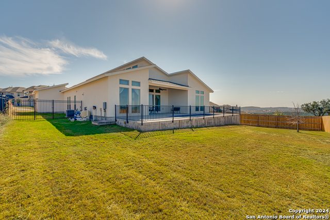

- MLS#: 1811912 ( Single Residential )
- Street Address: 3551 King Ter
- Viewed: 91
- Price: $785,000
- Price sqft: $259
- Waterfront: No
- Year Built: 2021
- Bldg sqft: 3036
- Bedrooms: 4
- Total Baths: 3
- Full Baths: 3
- Garage / Parking Spaces: 3
- Days On Market: 108
- Additional Information
- County: COMAL
- City: Bulverde
- Zipcode: 78163
- Subdivision: Johnson Ranch Comal
- District: Comal
- Elementary School: Johnson Ranch
- Middle School: Smiton Valley
- High School: Smiton Valley
- Provided by: Phyllis Browning Company
- Contact: Stephanie Jewett
- (210) 325-9595

- DMCA Notice
-
Description** ASSUMABLE LOAN 3.25%** Loan details: Roughly 755,000. owed. Seller would entertain a conventional buyer for a 5 year term on current eligibility. This beautiful Johnson Ranch home combines contemporary style with Hill Country charm. Located in The Overlook at Johnson Ranch, you'll be within walking distance to community amenities, including a pool, clubhouse, and sports courts. Enjoy 360 degree views of the Texas Hill Country and the distant San Antonio skyline. Inside, a vaulted ceiling and statement chandelier greet you. The home features a smart layout with two secondary bedrooms and a bath off the front entry. A dedicated office with French doors and a formal dining room enhance the open concept living. The living area, with its floor to ceiling tile fireplace and large windows, flows naturally into the chef's kitchen, which boasts granite countertops, gas cooking, and stainless steel appliances. An adjacent flex space offers versatility for a game room, theater, or extra office. The private primary suite includes an impressive bath with a tiled walk in shower, garden tub, and double vanity. A third bedroom and full bath are located off the main living area perfect for a guest suite. Outside, the covered patio overlooks a private pool and spa, with breathtaking views. This is a must see property offering both luxury and location.
Features
Possible Terms
- Conventional
- VA
- Cash
- Assumption w/Qualifying
Air Conditioning
- One Central
Builder Name
- New Leaf
Construction
- Pre-Owned
Contract
- Exclusive Right To Sell
Days On Market
- 102
Dom
- 102
Elementary School
- Johnson Ranch
Exterior Features
- 4 Sides Masonry
- Stone/Rock
- Stucco
Fireplace
- One
- Living Room
- Gas
Floor
- Carpeting
- Ceramic Tile
Foundation
- Slab
Garage Parking
- Three Car Garage
- Attached
Heating
- Central
Heating Fuel
- Electric
High School
- Smithson Valley
Home Owners Association Fee
- 225
Home Owners Association Frequency
- Quarterly
Home Owners Association Mandatory
- Mandatory
Home Owners Association Name
- JOHNSON RANCH
Inclusions
- Ceiling Fans
- Chandelier
- Washer Connection
- Dryer Connection
- Built-In Oven
- Dishwasher
- Smoke Alarm
- Electric Water Heater
- Garage Door Opener
- Plumb for Water Softener
Instdir
- From Hwy 281 N Turn Right onto Johnson Way
- Left onto Clover Pass
- Left onto King Terrace.
Interior Features
- One Living Area
- Separate Dining Room
- Eat-In Kitchen
- Two Eating Areas
- Island Kitchen
- Breakfast Bar
- Study/Library
- Media Room
- Utility Room Inside
- 1st Floor Lvl/No Steps
- High Ceilings
- Open Floor Plan
- Cable TV Available
- High Speed Internet
- Laundry Room
- Walk in Closets
Kitchen Length
- 12
Legal Desc Lot
- 37
Legal Description
- JOHNSON RANCH 6
- BLOCK A
- LOT 37
Lot Description
- Cul-de-Sac/Dead End
- On Greenbelt
- 1/4 - 1/2 Acre
- Level
Lot Improvements
- Street Paved
- Curbs
- Sidewalks
Middle School
- Smithson Valley
Multiple HOA
- No
Neighborhood Amenities
- Controlled Access
- Pool
- Clubhouse
- Park/Playground
Occupancy
- Other
Owner Lrealreb
- No
Ph To Show
- 222-2227
Possession
- Closing/Funding
Property Type
- Single Residential
Recent Rehab
- No
Roof
- Heavy Composition
School District
- Comal
Source Sqft
- Appsl Dist
Style
- One Story
- Contemporary
Total Tax
- 16278.14
Views
- 91
Water/Sewer
- Water System
- Sewer System
Window Coverings
- Some Remain
Year Built
- 2021
Property Location and Similar Properties


