
- Michaela Aden, ABR,MRP,PSA,REALTOR ®,e-PRO
- Premier Realty Group
- Mobile: 210.859.3251
- Mobile: 210.859.3251
- Mobile: 210.859.3251
- michaela3251@gmail.com
Property Photos
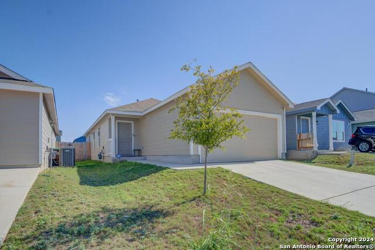

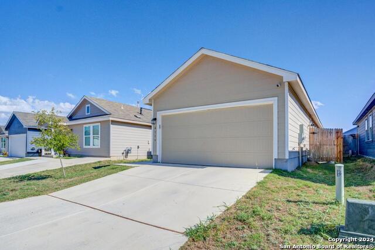
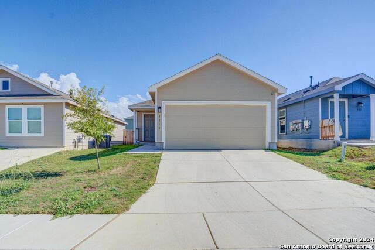
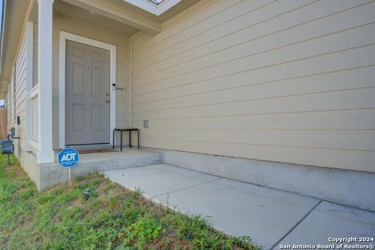
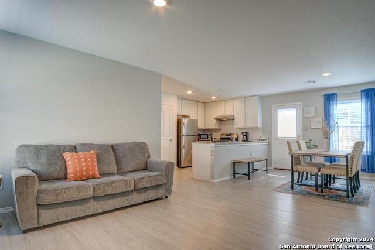
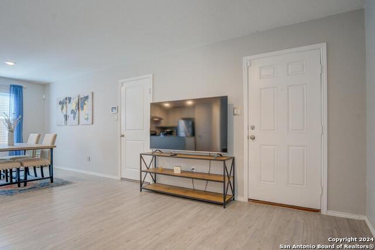
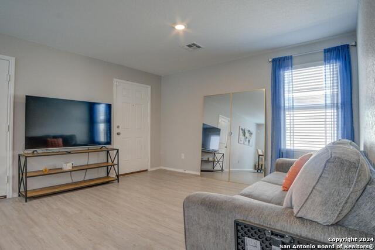
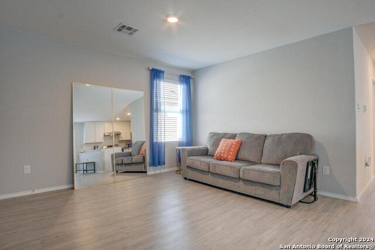
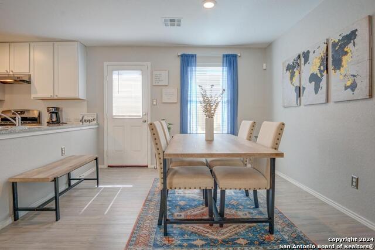
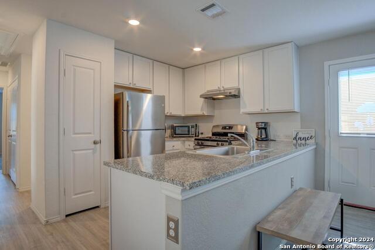
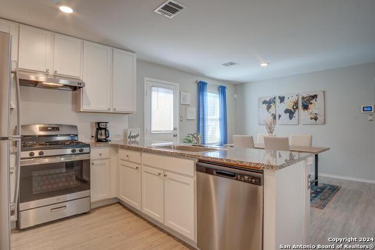
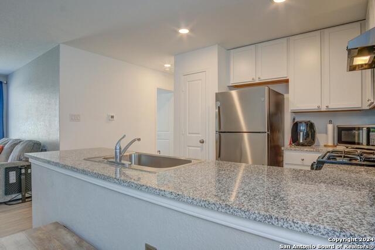
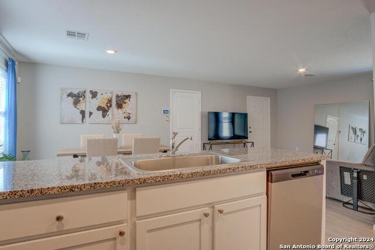
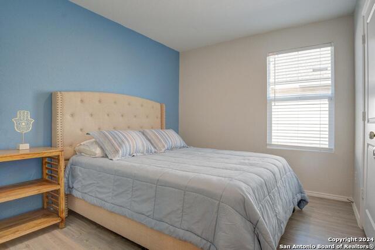
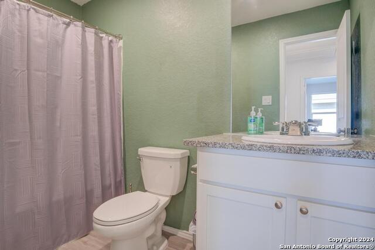
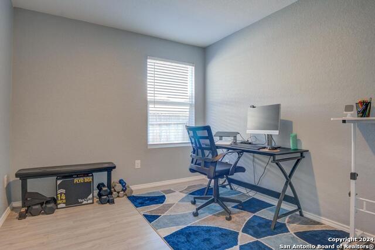
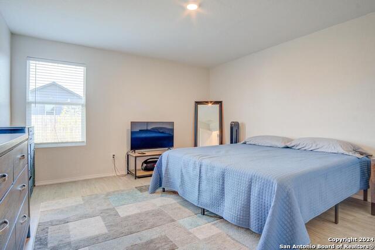
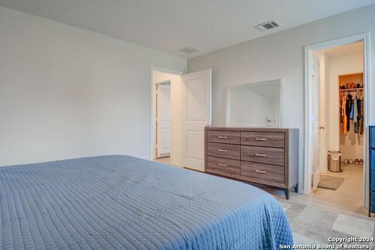
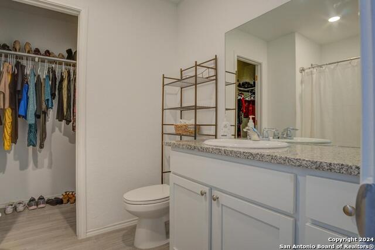
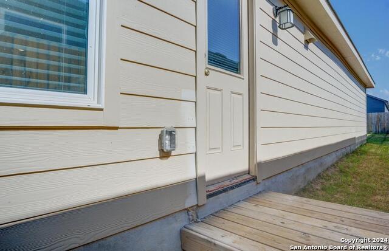
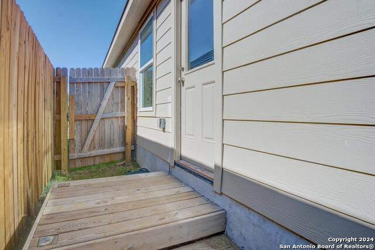
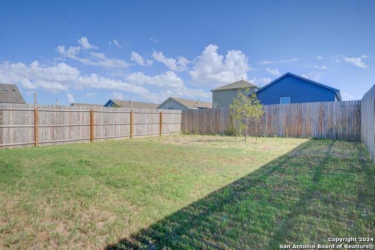
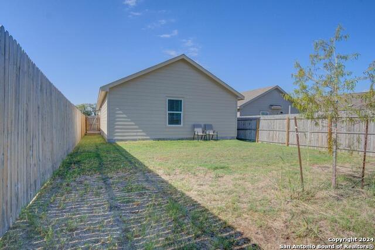
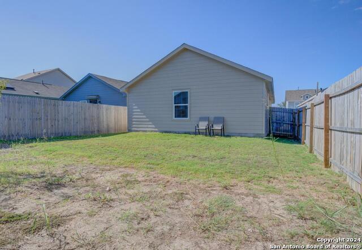
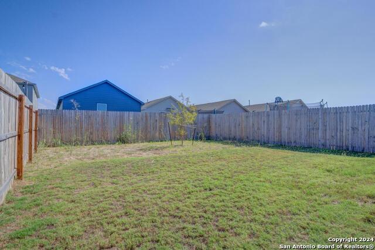
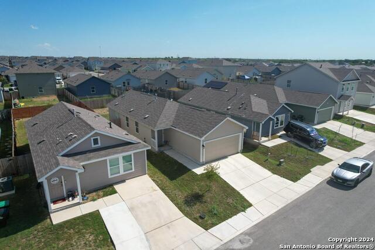
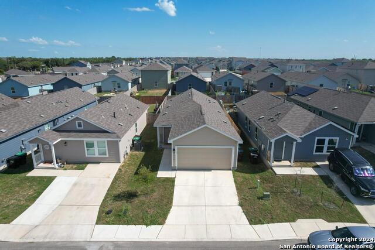
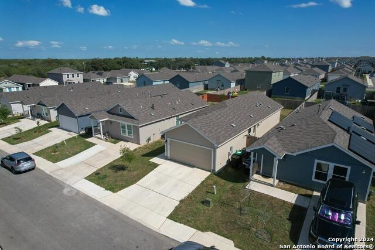
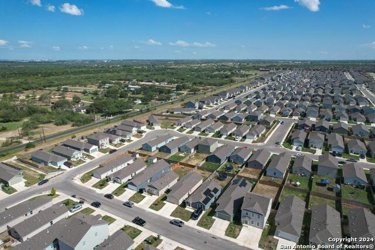
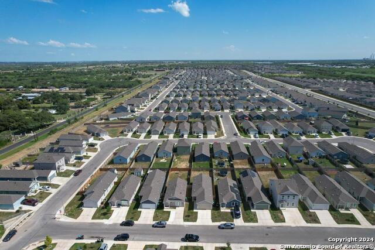
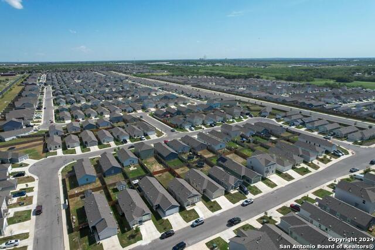
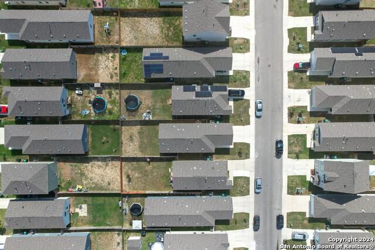
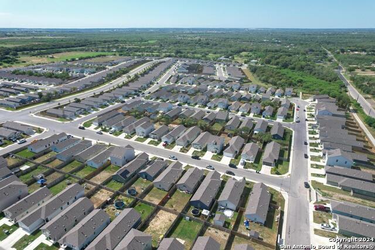
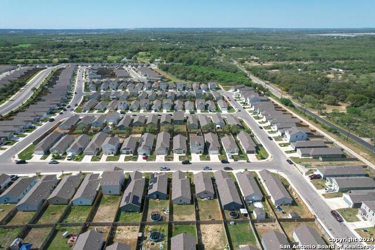
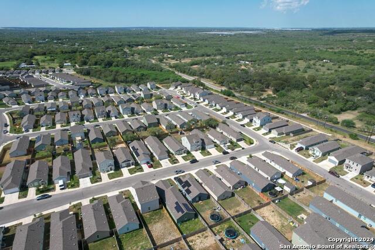
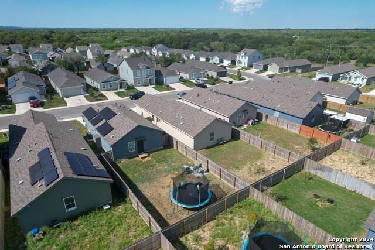
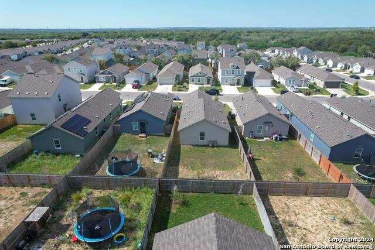
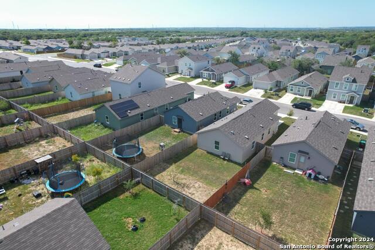
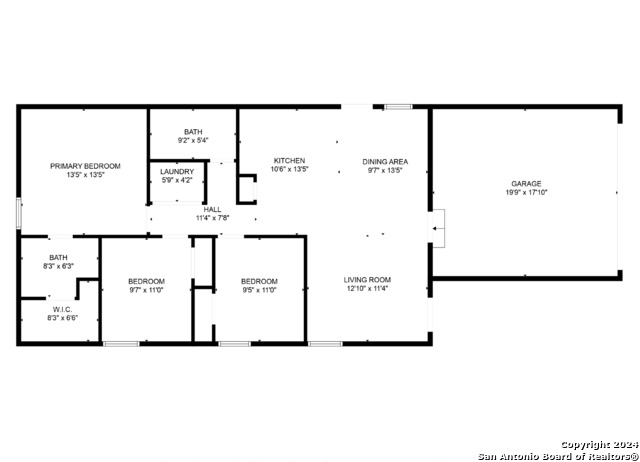
- MLS#: 1811724 ( Single Residential )
- Street Address: 4119 Cross Current
- Viewed: 58
- Price: $219,000
- Price sqft: $195
- Waterfront: No
- Year Built: 2022
- Bldg sqft: 1125
- Bedrooms: 3
- Total Baths: 2
- Full Baths: 2
- Garage / Parking Spaces: 2
- Days On Market: 133
- Additional Information
- County: BEXAR
- City: San Antonio
- Zipcode: 78223
- Subdivision: Southton Lake
- District: East Central I.S.D
- Elementary School: land Forest
- Middle School: Legacy
- High School: lands
- Provided by: Guti Realty, PLLC
- Contact: Francisco Gutierrez
- (210) 951-8391

- DMCA Notice
-
DescriptionAssumable 4.62 interest rate FHA loan is available as a financing option for qualified buyers. Welcome to this charming and modern home nestled in a peaceful, family friendly neighborhood. This well maintained single story home offers a spacious and open layout perfect for both relaxation and entertaining. The sleek kitchen features granite countertops and stainless steel appliances, opening up to a cozy living and dining area with ample natural light. The dedicated home office space is ideal for remote work or study, offering privacy and comfort. Outdoors, enjoy a well manicured front yard and a quiet street with friendly neighbors. Residents of this community also have access to fantastic amenities, including a pool perfect for cooling off on warm days and socializing with neighbors. With easy access to nearby parks, schools, and shopping centers, this home combines convenience and comfort in a prime location. Don't miss out on the opportunity to make this beautiful property your own!
Features
Possible Terms
- Conventional
- FHA
- VA
- Cash
- Assumption w/Qualifying
Air Conditioning
- One Central
Block
- 41
Builder Name
- Lennar
Construction
- Pre-Owned
Contract
- Exclusive Right To Sell
Days On Market
- 75
Currently Being Leased
- No
Dom
- 75
Elementary School
- Highland Forest
Exterior Features
- Cement Fiber
Fireplace
- Not Applicable
Floor
- Laminate
Foundation
- Slab
Garage Parking
- Two Car Garage
Heating
- Central
Heating Fuel
- Natural Gas
High School
- Highlands
Home Owners Association Fee
- 300
Home Owners Association Frequency
- Annually
Home Owners Association Mandatory
- Mandatory
Home Owners Association Name
- SPECTRUM ASSOCIATION MANAGEMENT
Home Faces
- South
Inclusions
- Ceiling Fans
- Washer Connection
- Dryer Connection
- Stove/Range
- Gas Cooking
- Disposal
- Dishwasher
- Smoke Alarm
- Security System (Leased)
- Pre-Wired for Security
- Attic Fan
- Gas Water Heater
- Garage Door Opener
- Private Garbage Service
Instdir
- US-281 S toward Corpus Christi 9.6 MILES Take exit 130 for Southton Rd/Donop Rd Turn right onto Southton Rd Turn left onto SOUTHTON MEADOWS
Interior Features
- One Living Area
Kitchen Length
- 11
Legal Desc Lot
- 18
Legal Description
- CB 4007Z (SOUTHTON MEADOWS UT-4)
- BLOCK 41 LOT 18
Middle School
- Legacy
Multiple HOA
- No
Neighborhood Amenities
- Pool
- Clubhouse
- Park/Playground
Occupancy
- Owner
Owner Lrealreb
- No
Ph To Show
- 2102222227
Possession
- Closing/Funding
Property Type
- Single Residential
Recent Rehab
- No
Roof
- Composition
School District
- East Central I.S.D
Source Sqft
- Appsl Dist
Style
- One Story
Total Tax
- 3548.3
Utility Supplier Elec
- CPS
Utility Supplier Gas
- CPS
Utility Supplier Sewer
- SAWS
Utility Supplier Water
- SAWS
Views
- 58
Virtual Tour Url
- https://show.tours/e/5csVdV9
Water/Sewer
- City
Window Coverings
- All Remain
Year Built
- 2022
Property Location and Similar Properties


