
- Michaela Aden, ABR,MRP,PSA,REALTOR ®,e-PRO
- Premier Realty Group
- Mobile: 210.859.3251
- Mobile: 210.859.3251
- Mobile: 210.859.3251
- michaela3251@gmail.com
Property Photos
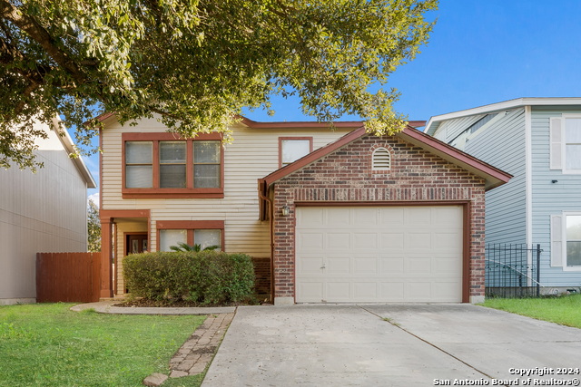



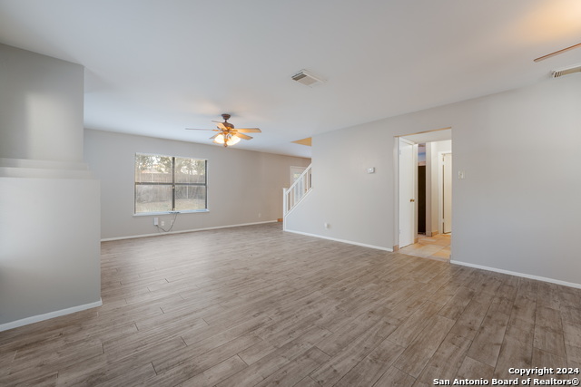
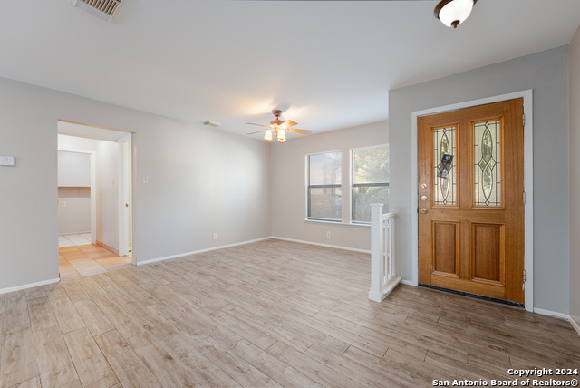

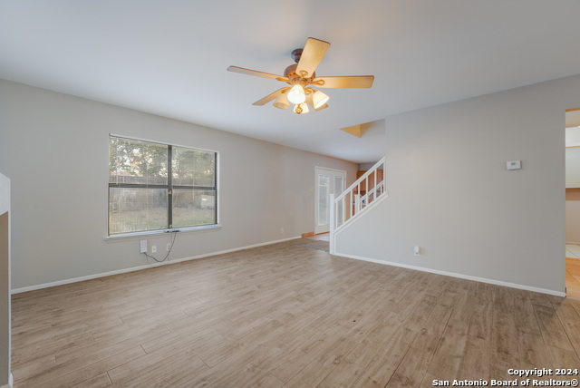
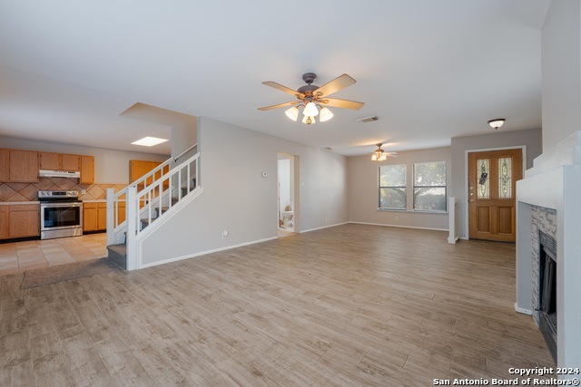
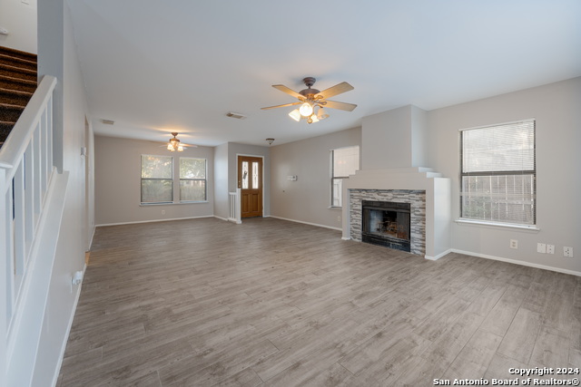
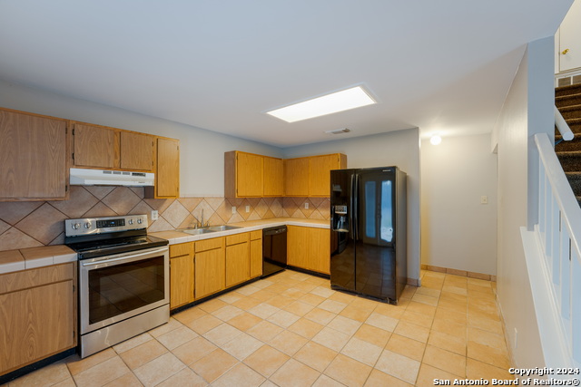

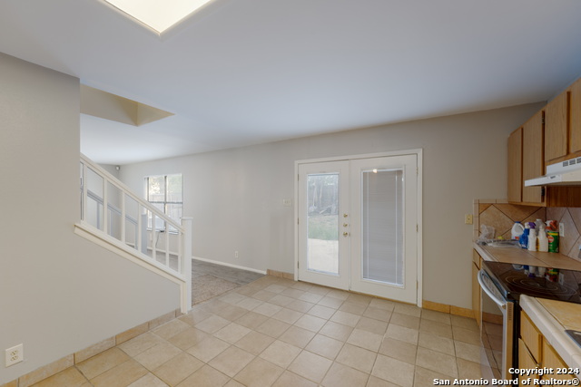

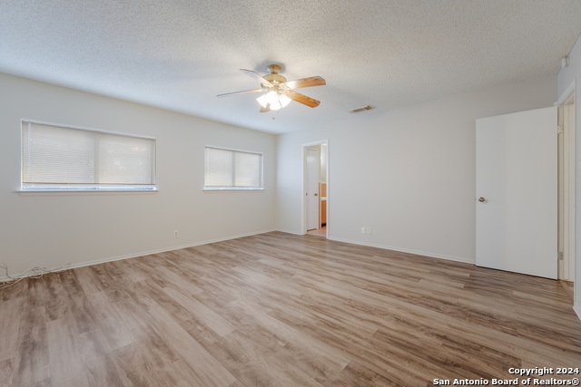
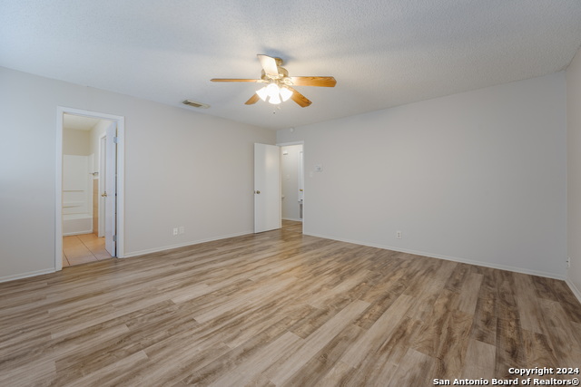
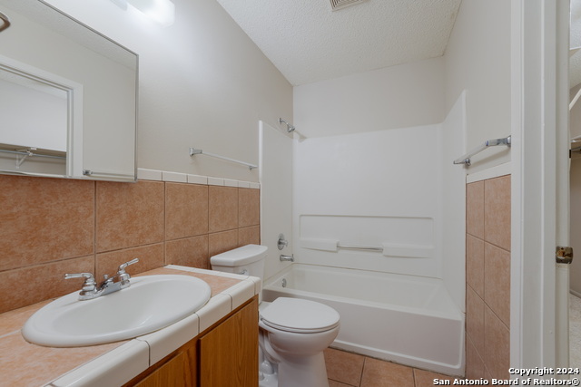
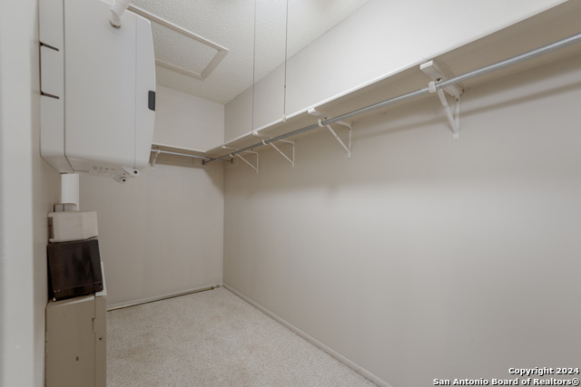

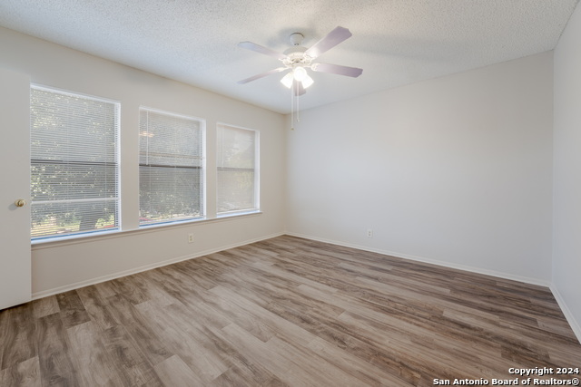





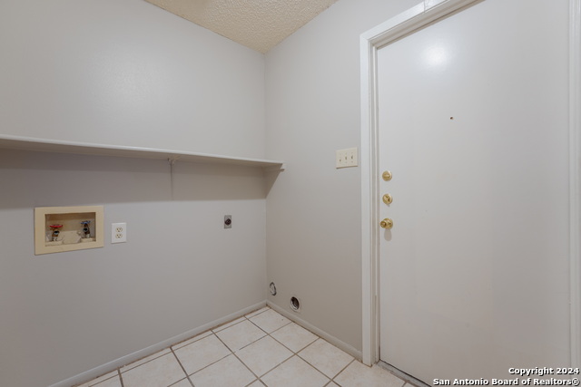
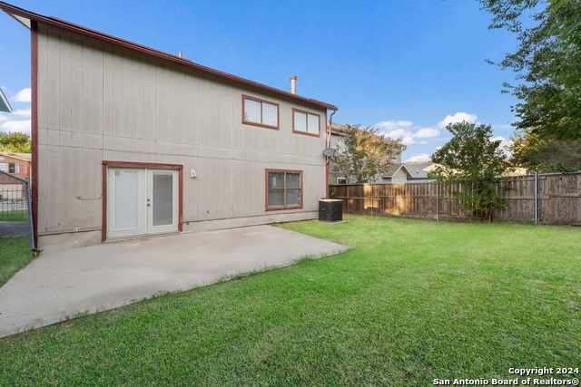
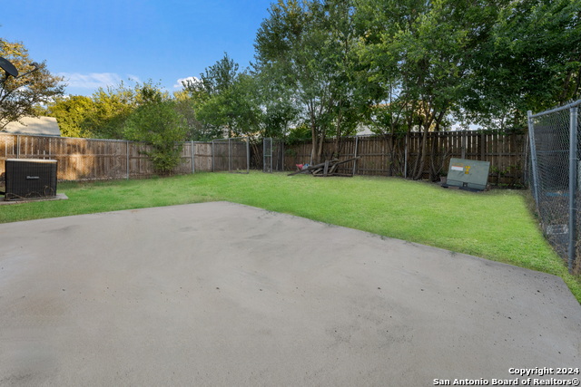
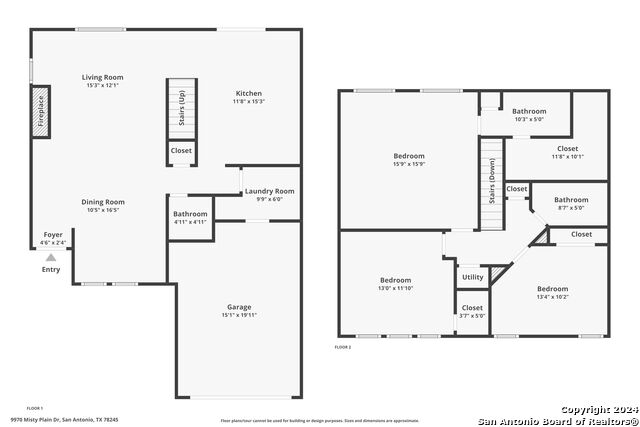

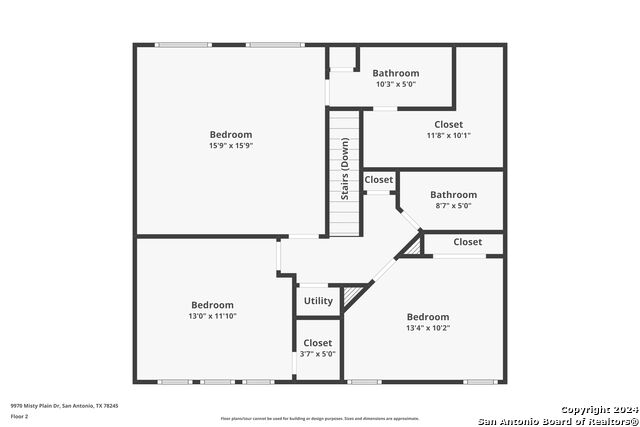
- MLS#: 1811708 ( Single Residential )
- Street Address: 9970 Misty Plain
- Viewed: 77
- Price: $215,000
- Price sqft: $125
- Waterfront: No
- Year Built: 1991
- Bldg sqft: 1723
- Bedrooms: 3
- Total Baths: 3
- Full Baths: 2
- 1/2 Baths: 1
- Garage / Parking Spaces: 1
- Days On Market: 87
- Additional Information
- County: BEXAR
- City: San Antonio
- Zipcode: 78245
- Subdivision: Heritage Farm
- District: Northside
- Elementary School: Mary Michael
- Middle School: Robert Vale
- High School: Stevens
- Provided by: Levi Rodgers Real Estate Group
- Contact: Bianca Corral
- (210) 419-9030

- DMCA Notice
-
DescriptionCharming move in ready 3 bedroom 2 1/2 bath home. Minutes from Lackland Air Force Base and 1604. In the highly sought after district of Northside ISD. When you step inside you will discover a spacious living area with a fireplace. Which then leads you to the kitchen that includes all the appliances. Bedrooms are all located upstairs. Your new home has a spacious primary bedroom and a large walk in closet that includes a ceiling fan. Do not miss out on this move in ready home.
Features
Possible Terms
- Conventional
- FHA
- VA
- TX Vet
- Cash
- Investors OK
Air Conditioning
- One Central
Apprx Age
- 33
Block
- 19
Builder Name
- unknown
Construction
- Pre-Owned
Contract
- Exclusive Right To Sell
Days On Market
- 74
Currently Being Leased
- No
Dom
- 74
Elementary School
- Mary Michael
Energy Efficiency
- Programmable Thermostat
- Ceiling Fans
Exterior Features
- Brick
- Siding
Fireplace
- Living Room
Floor
- Laminate
Foundation
- Slab
Garage Parking
- One Car Garage
Heating
- Central
Heating Fuel
- Electric
High School
- Stevens
Home Owners Association Mandatory
- None
Inclusions
- Ceiling Fans
- Washer Connection
- Dryer Connection
- Microwave Oven
- Stove/Range
- Refrigerator
- Dishwasher
Instdir
- Take 1604
- turn left onto Marbach
- right onto Pue Rd
- left onto Southern Sun
- left onto Misty Plain Dr and home will be on the right.
Interior Features
- One Living Area
- All Bedrooms Upstairs
- Laundry Room
Kitchen Length
- 15
Legal Desc Lot
- 52
Legal Description
- CB: 4332D BLK: 19 LOT: 52 HERITAGE PARK UNIT-9
Lot Improvements
- Sidewalks
- Streetlights
Middle School
- Robert Vale
Miscellaneous
- Cluster Mail Box
Neighborhood Amenities
- None
Occupancy
- Vacant
Other Structures
- None
Owner Lrealreb
- No
Ph To Show
- 2102222222
Possession
- Closing/Funding
Property Type
- Single Residential
Roof
- Composition
School District
- Northside
Source Sqft
- Appsl Dist
Style
- Two Story
Total Tax
- 4197.26
Utility Supplier Elec
- CPS
Utility Supplier Gas
- CPS
Utility Supplier Grbge
- TIGER
Utility Supplier Sewer
- SAWS
Utility Supplier Water
- SAWS
Views
- 77
Water/Sewer
- City
Window Coverings
- All Remain
Year Built
- 1991
Property Location and Similar Properties


