
- Michaela Aden, ABR,MRP,PSA,REALTOR ®,e-PRO
- Premier Realty Group
- Mobile: 210.859.3251
- Mobile: 210.859.3251
- Mobile: 210.859.3251
- michaela3251@gmail.com
Property Photos
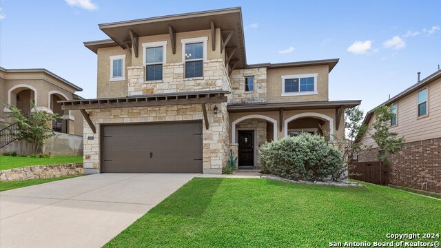

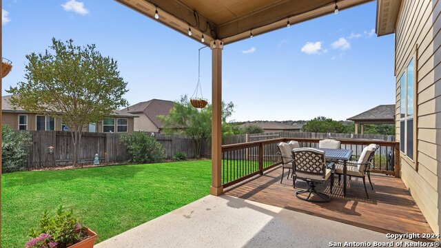
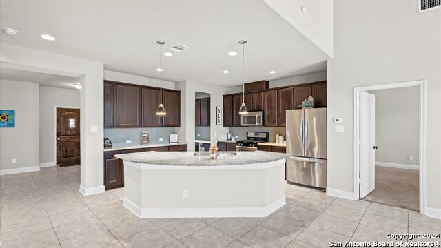
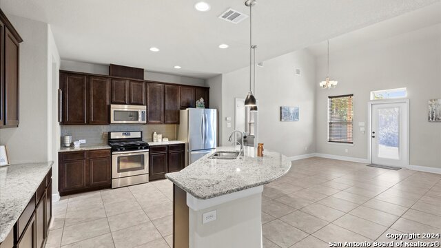
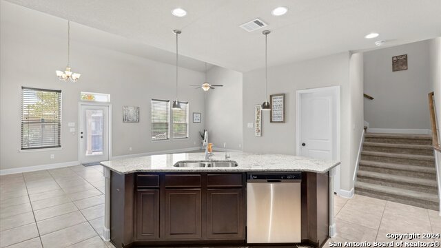
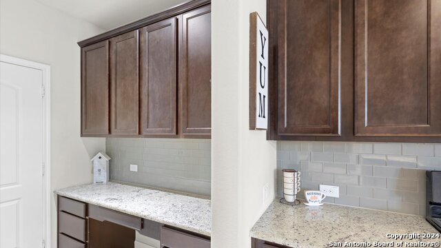
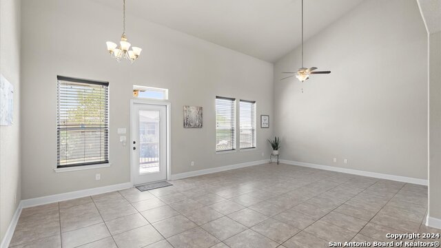
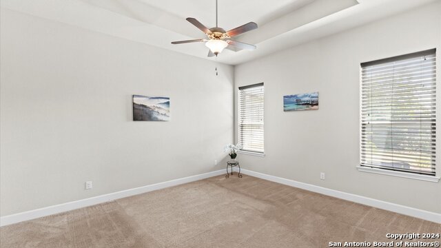
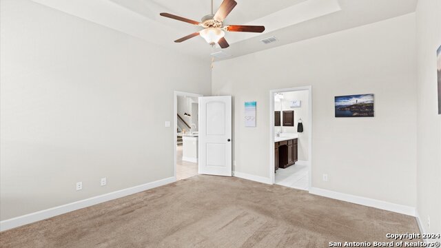
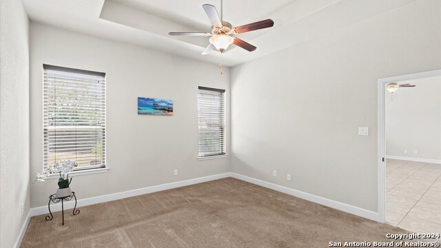
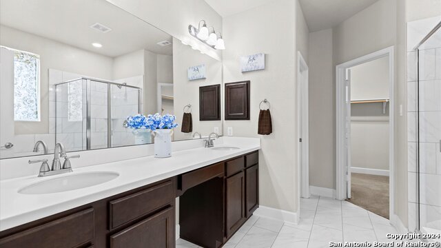
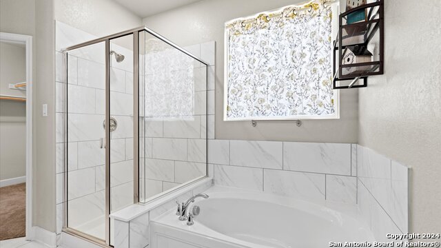
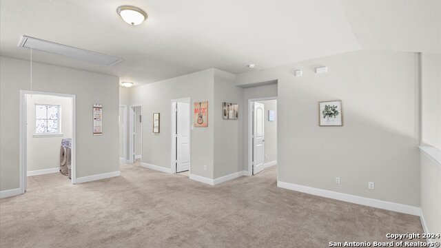
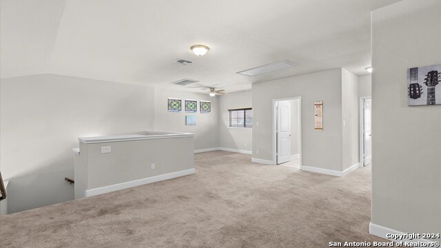
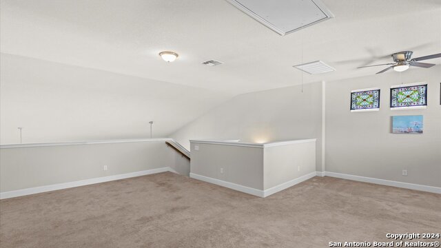
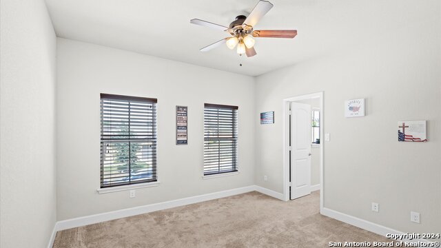
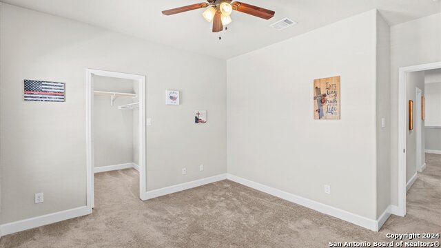
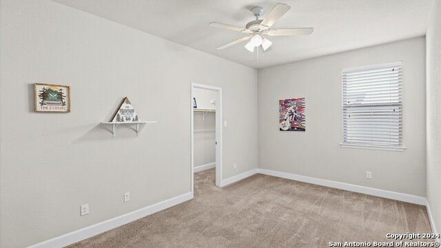
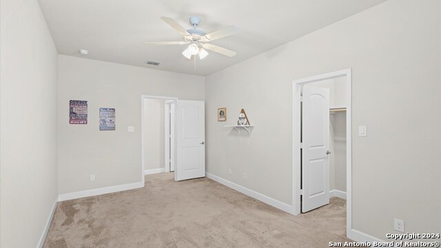
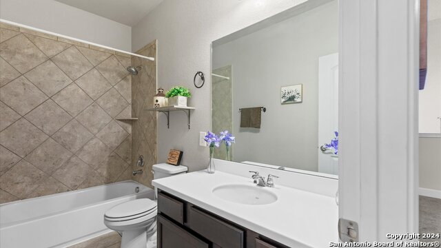
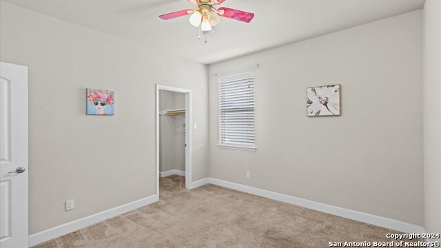
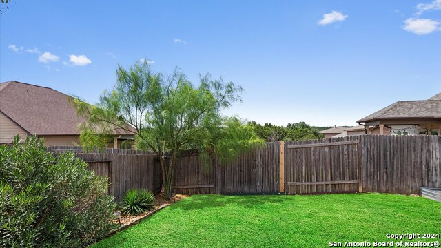
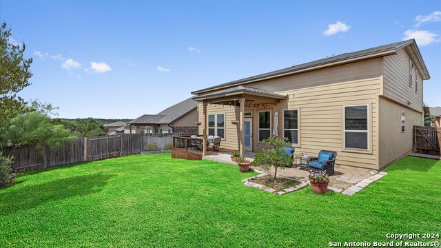
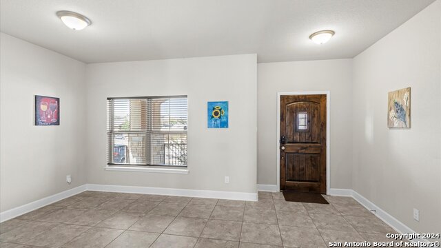
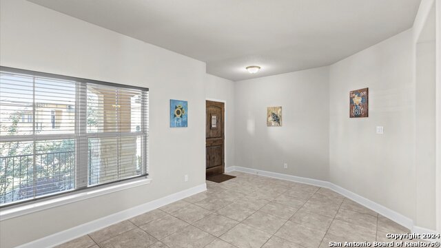
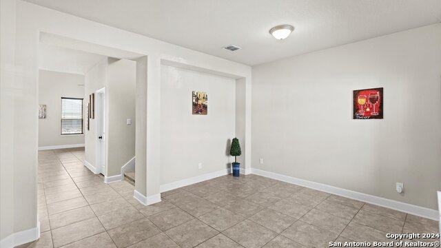
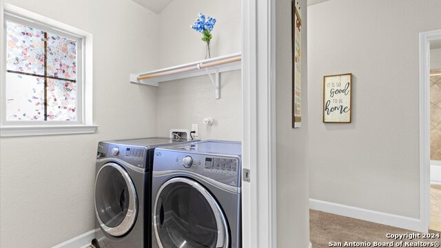
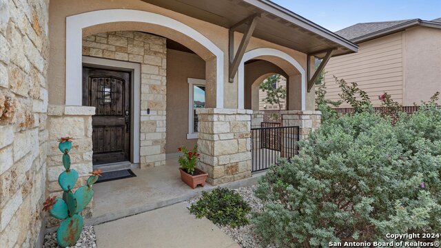
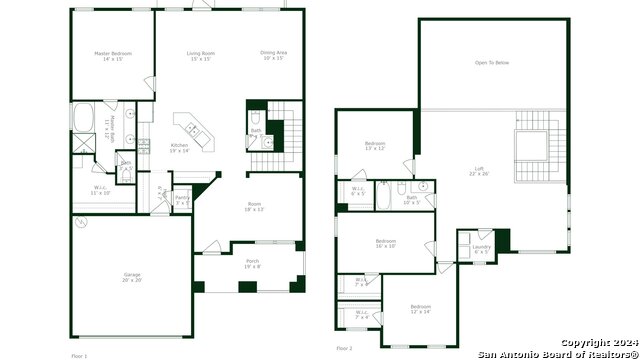
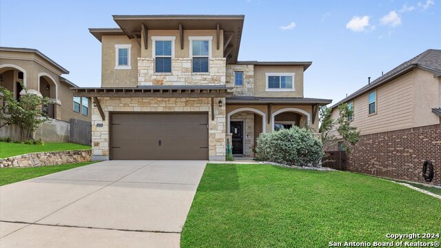
- MLS#: 1811623 ( Single Residential )
- Street Address: 1426 Rock Dove
- Viewed: 38
- Price: $432,500
- Price sqft: $160
- Waterfront: No
- Year Built: 2015
- Bldg sqft: 2695
- Bedrooms: 4
- Total Baths: 3
- Full Baths: 2
- 1/2 Baths: 1
- Garage / Parking Spaces: 2
- Days On Market: 87
- Additional Information
- County: BEXAR
- City: San Antonio
- Zipcode: 78260
- Subdivision: The Ridge At Lookout Canyon
- District: Comal
- Elementary School: Specht
- Middle School: Pieper Ranch
- High School: Pieper
- Provided by: RE/MAX Corridor
- Contact: Christopher Donahoe
- (210) 392-8075

- DMCA Notice
-
DescriptionSeller offering $5K flooring allowance! Custom home feel but NO city taxes! Almost 2700 square feet with 4 bedrooms, 2.5 bathrooms built in 2015 (many homes in neighborhood are 7 9 years older) with huge LOFT/GAMEROOM & OFFICE nook! Classy 3 side stone & stucco home with backyard made for gardening & BBQs. New ROOF in 2024 with heavy composition shingle upgrade! GAS cooking in the gourmet kitchen, GRANITE countertops and spacious kitchen ISLAND. All bedrooms have walk in closets. COVERED back patio with 10x12' deck extension for backyard fun! DOWNSTAIRS primary bedroom. FRIDGE & Washer/Dryer stay with home. **Seller willing to consider a carpet allowance buyer closing credit** Also has COVERED 18 foot wide front porch. Water Softener. Water heater only 3 years old. Currently NO city tax and current taxes under 2 percent! HOA features POOL, PICKLEBALL, and other sports courts. Currently zoned to the popular Comal ISD. Come see us at 1426 Rock Dove Rd in the gated subdivision the Ridge at Lookout Canyon today!
Features
Possible Terms
- Conventional
- FHA
- VA
- TX Vet
- Cash
Air Conditioning
- One Central
Block
- 14
Builder Name
- McMillan Texas Homes
Construction
- Pre-Owned
Contract
- Exclusive Right To Sell
Days On Market
- 74
Currently Being Leased
- No
Dom
- 74
Elementary School
- Specht
Energy Efficiency
- Programmable Thermostat
- Double Pane Windows
- Radiant Barrier
- Ceiling Fans
Exterior Features
- 3 Sides Masonry
- Stone/Rock
- Stucco
- Cement Fiber
Fireplace
- Not Applicable
Floor
- Carpeting
- Ceramic Tile
Foundation
- Slab
Garage Parking
- Two Car Garage
Heating
- Central
- 1 Unit
Heating Fuel
- Natural Gas
High School
- Pieper
Home Owners Association Fee
- 270
Home Owners Association Fee 2
- 93
Home Owners Association Frequency
- Annually
Home Owners Association Mandatory
- Mandatory
Home Owners Association Name
- TRIO HOA
Home Owners Association Name2
- RIDGE AT LOOKOUT CANYON HOA
Home Owners Association Payment Frequency 2
- Quarterly
Home Faces
- North
Inclusions
- Ceiling Fans
- Washer
- Dryer
- Microwave Oven
- Stove/Range
- Gas Cooking
- Refrigerator
- Disposal
- Dishwasher
- Water Softener (owned)
- Smoke Alarm
- Security System (Owned)
- Gas Water Heater
- Garage Door Opener
- Solid Counter Tops
- 2nd Floor Utility Room
- Private Garbage Service
Instdir
- From WEST bound on Overlook Parkway
- RIGHT on Starling Hill and enter gate code. RIGHT on Rock Dove. Home is on the RIGHT.
Interior Features
- Two Living Area
- Separate Dining Room
- Eat-In Kitchen
- Island Kitchen
- Walk-In Pantry
- Study/Library
- Game Room
- Loft
- High Ceilings
- Open Floor Plan
- High Speed Internet
- Laundry Upper Level
- Walk in Closets
- Attic - Pull Down Stairs
- Attic - Radiant Barrier Decking
Kitchen Length
- 13
Legal Desc Lot
- 29
Legal Description
- CB 4865F (THE RIDGE AT LOOKOUT CANYON PH-2)
- BLOCK 14 LOT 29
Lot Improvements
- Curbs
- Sidewalks
- Streetlights
- Fire Hydrant w/in 500'
Middle School
- Pieper Ranch
Multiple HOA
- Yes
Neighborhood Amenities
- Controlled Access
- Pool
- Tennis
- Clubhouse
- Park/Playground
- Jogging Trails
- Sports Court
- BBQ/Grill
Occupancy
- Vacant
Owner Lrealreb
- No
Ph To Show
- 210-222-2227
Possession
- Closing/Funding
Property Type
- Single Residential
Recent Rehab
- No
Roof
- Heavy Composition
School District
- Comal
Source Sqft
- Appsl Dist
Style
- Two Story
Total Tax
- 8091.59
Utility Supplier Elec
- CPS
Utility Supplier Gas
- CPS
Utility Supplier Grbge
- Republic
Utility Supplier Sewer
- SAWS
Utility Supplier Water
- SAWS
Views
- 38
Virtual Tour Url
- https://mls.ricoh360.com/0794ccc6-16ba-4907-a50f-214bb65c27ba
Water/Sewer
- Water System
- Sewer System
Window Coverings
- Some Remain
Year Built
- 2015
Property Location and Similar Properties


