
- Michaela Aden, ABR,MRP,PSA,REALTOR ®,e-PRO
- Premier Realty Group
- Mobile: 210.859.3251
- Mobile: 210.859.3251
- Mobile: 210.859.3251
- michaela3251@gmail.com
Property Photos
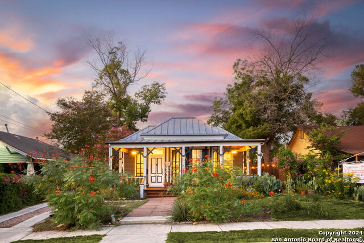

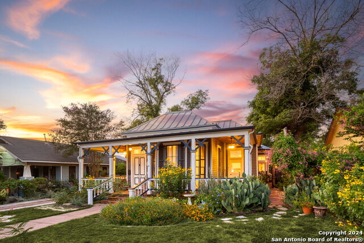
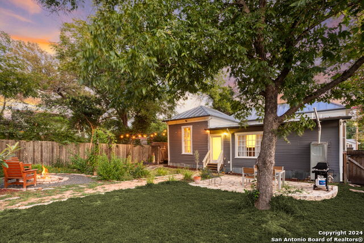
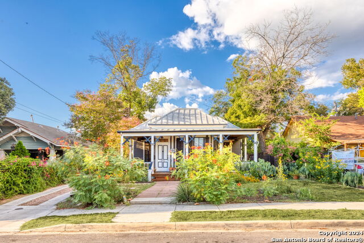
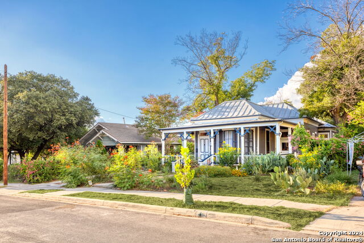
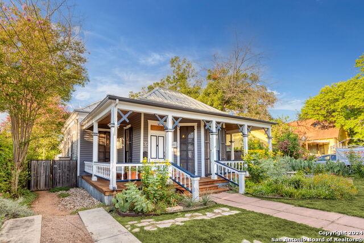
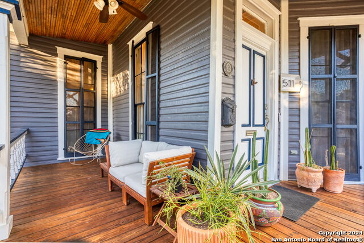
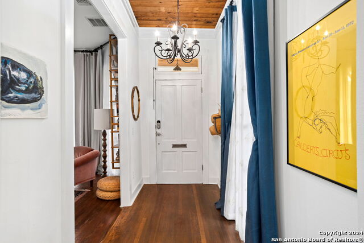
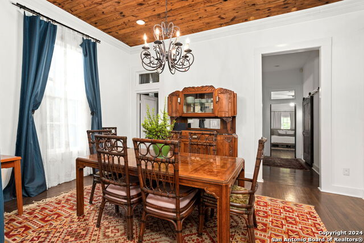
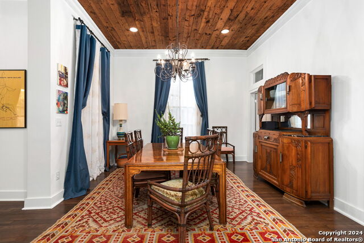
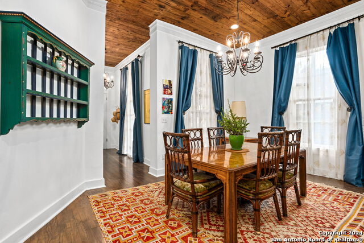
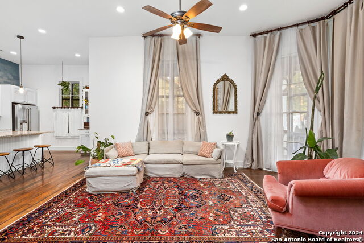
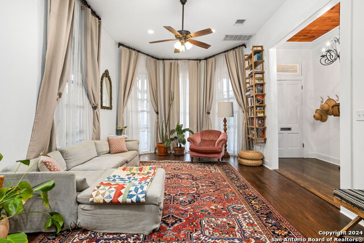
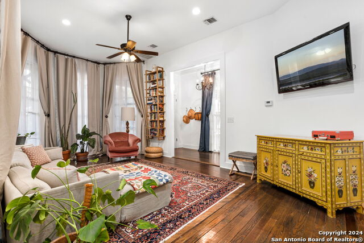

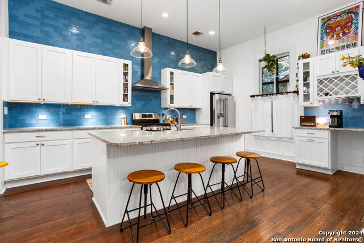
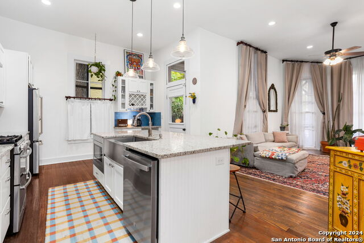
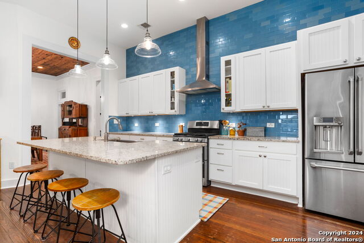

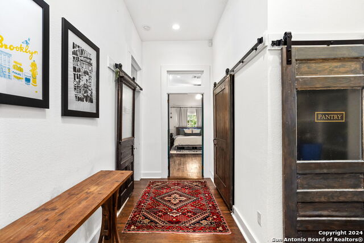
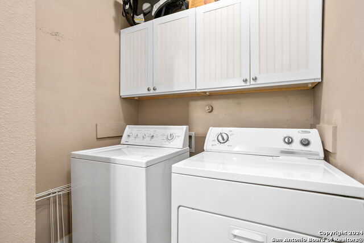

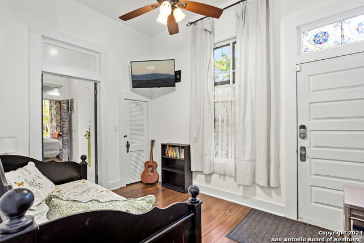
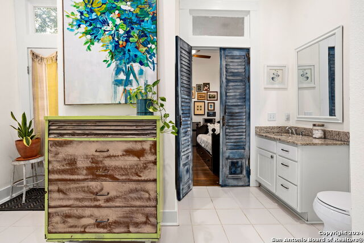
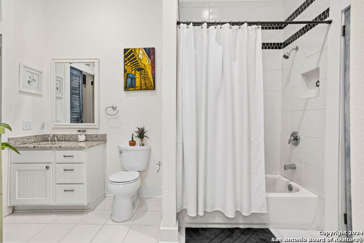

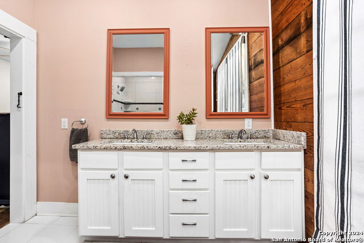
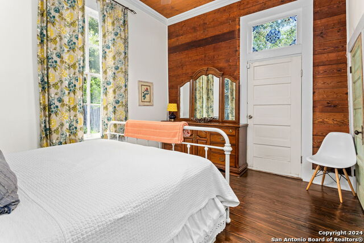
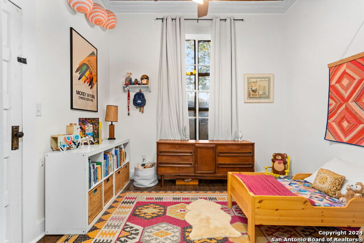
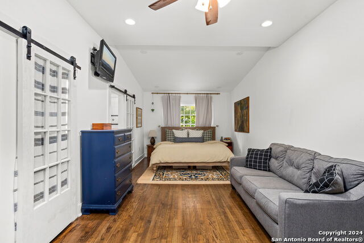
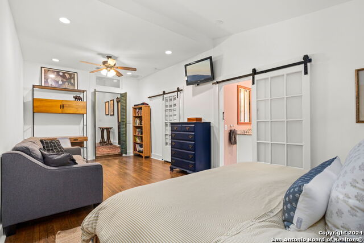
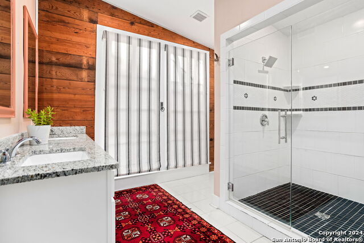
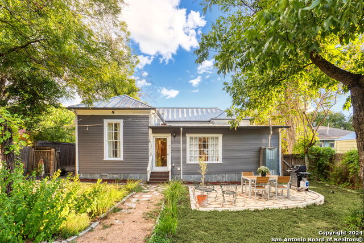
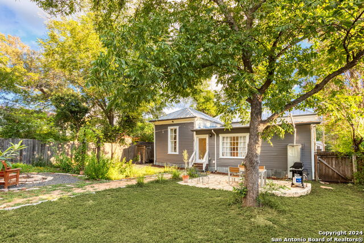
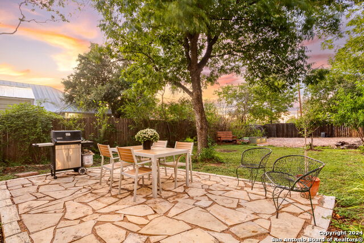

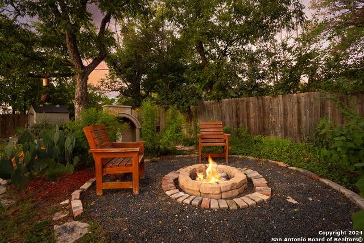
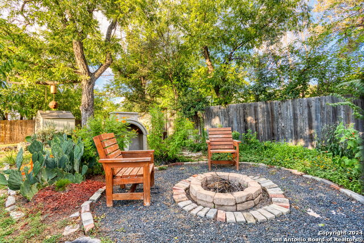

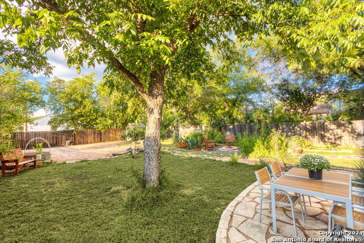
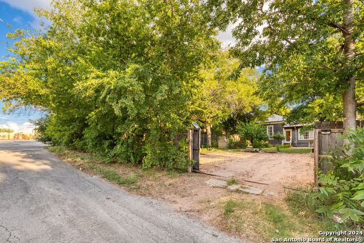


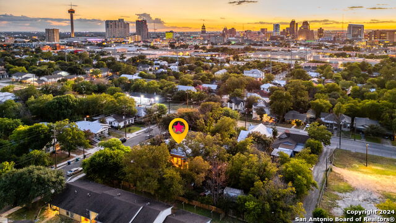
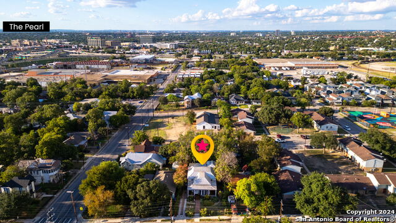
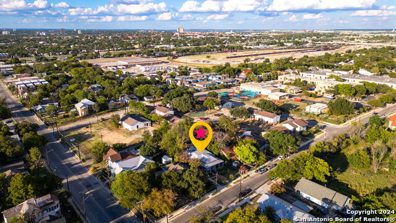
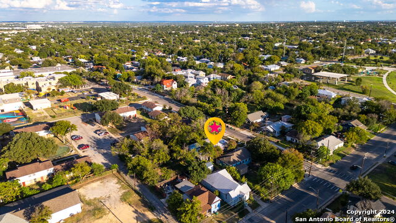

- MLS#: 1811606 ( Single Residential )
- Street Address: 511 Lamar St
- Viewed: 131
- Price: $530,000
- Price sqft: $235
- Waterfront: No
- Year Built: 1905
- Bldg sqft: 2252
- Bedrooms: 4
- Total Baths: 3
- Full Baths: 2
- 1/2 Baths: 1
- Garage / Parking Spaces: 1
- Days On Market: 133
- Additional Information
- County: BEXAR
- City: San Antonio
- Zipcode: 78202
- Subdivision: Dignowity
- District: San Antonio I.S.D.
- Elementary School: Bowden
- Middle School: Bowden
- High School: Brackenridge
- Provided by: eXp Realty
- Contact: Natalie Salas
- (210) 542-8666

- DMCA Notice
-
DescriptionStep into this beautifully preserved Victorian gem located in a vibrant neighborhood with easy walking access to downtown, Pearl, Riverwalk, and some of the city's best restaurants and breweries, the location couldn't be more ideal. Perfect for homeowners and investors alike, this property includes an income generating guest suite with its own private bathroom and separate entrance, making it versatile as a second primary bedroom or a short term rental. The suite has consistently earned 5 star reviews, and the owner is willing to sell everything needed to continue its success. The home also includes a modern security package with three outdoor cameras. Outside, you'll find lush perennial gardens with native plants, peach, loquat, pomegranate, and pecan trees, as well as an above ground garden bed. Enjoy evenings by the backyard fire pit area or on the flagstone patio, with ample space to create an inviting setting for gatherings. The beautiful wrap around porch adds to the home's timeless Victorian charm. Located on an oversized lot with a solar powered gate leading to the alleyway, this home is not only a sanctuary but also has plenty of room for a pool, ADU, or more improvements. It's 1 block from a community garden for residents to grow their own produce and flowers, and 2 blocks from Lockwood Park, where you'll find sports courts, playgrounds, a dog park, and open green spaces perfect for outdoor activities. In addition, you're also near Dawson Park, which is anticipated to reopen soon next to the Historic Hays Street Bridge, offering even more recreational opportunities. Don't miss this opportunity to own a piece of history with modern convenience, income potential, and incredible community amenities!
Features
Possible Terms
- Conventional
- FHA
- VA
- Cash
Air Conditioning
- Two Central
Apprx Age
- 119
Block
- 16
Builder Name
- Unknown
Construction
- Pre-Owned
Contract
- Exclusive Right To Sell
Days On Market
- 75
Currently Being Leased
- No
Dom
- 75
Elementary School
- Bowden
Energy Efficiency
- Programmable Thermostat
Exterior Features
- Wood
Fireplace
- Not Applicable
Floor
- Wood
Garage Parking
- Rear Entry
Green Features
- Drought Tolerant Plants
Heating
- Central
Heating Fuel
- Electric
High School
- Brackenridge
Home Owners Association Mandatory
- None
Inclusions
- Ceiling Fans
- Chandelier
- Washer Connection
- Dryer Connection
- Washer
- Dryer
- Self-Cleaning Oven
- Microwave Oven
- Stove/Range
- Gas Cooking
- Refrigerator
- Disposal
- Dishwasher
- Ice Maker Connection
- Water Softener (owned)
- Vent Fan
- Smoke Alarm
- Security System (Owned)
- Pre-Wired for Security
- Gas Water Heater
Instdir
- Use the right lane to take the I-37 S/US-281 S ramp to Corpus Christi. Take exit 141C toward McCullough Ave/Nolan St. Use the left lane to take the ramp to Brooklyn Ave. Turn eft onto Austin St. Turn right onto Lamar St.
Interior Features
- One Living Area
- Separate Dining Room
- Eat-In Kitchen
- Two Eating Areas
- Island Kitchen
- Breakfast Bar
- Study/Library
- Secondary Bedroom Down
- 1st Floor Lvl/No Steps
- High Ceilings
- Open Floor Plan
- High Speed Internet
- All Bedrooms Downstairs
- Laundry in Closet
- Laundry Main Level
- Laundry Lower Level
Kitchen Length
- 14
Legal Description
- NCB 521 BLK 16 LOT W 61 FT OF 12
Lot Description
- City View
Middle School
- Bowden
Miscellaneous
- Historic District
Neighborhood Amenities
- Pool
- Tennis
- Park/Playground
- Sports Court
Occupancy
- Owner
Owner Lrealreb
- No
Ph To Show
- 210-222-2227
Possession
- Closing/Funding
Property Type
- Single Residential
Roof
- Metal
School District
- San Antonio I.S.D.
Source Sqft
- Appsl Dist
Style
- One Story
- Historic/Older
- Victorian
Total Tax
- 10981.23
Utility Supplier Elec
- CPS
Utility Supplier Grbge
- CITY
Utility Supplier Sewer
- SAWS
Utility Supplier Water
- SAWS
Views
- 131
Water/Sewer
- Water System
- Sewer System
Window Coverings
- Some Remain
Year Built
- 1905
Property Location and Similar Properties


