
- Michaela Aden, ABR,MRP,PSA,REALTOR ®,e-PRO
- Premier Realty Group
- Mobile: 210.859.3251
- Mobile: 210.859.3251
- Mobile: 210.859.3251
- michaela3251@gmail.com
Property Photos
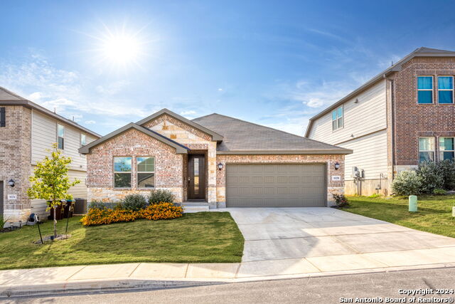

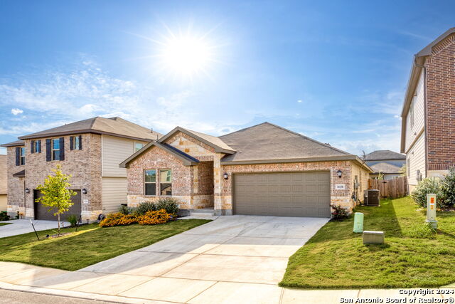
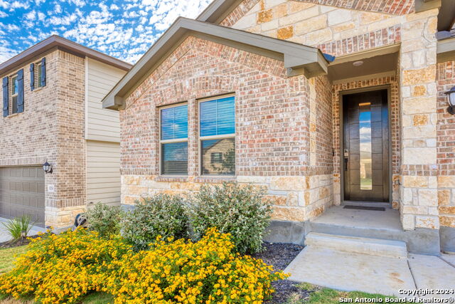
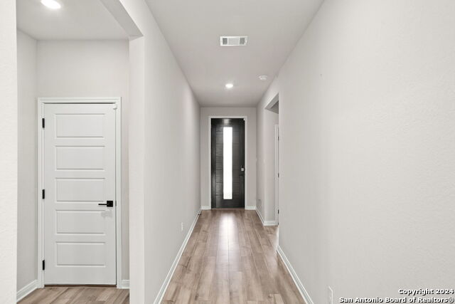
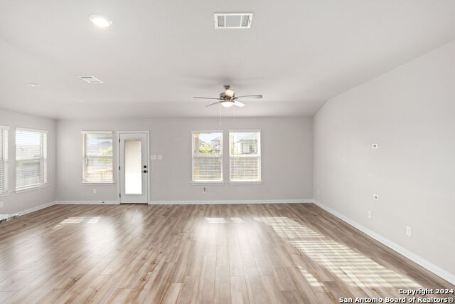
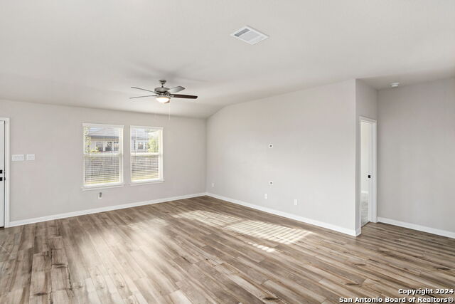
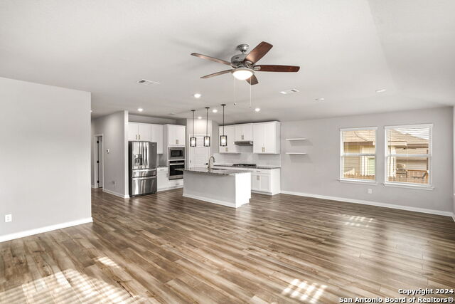
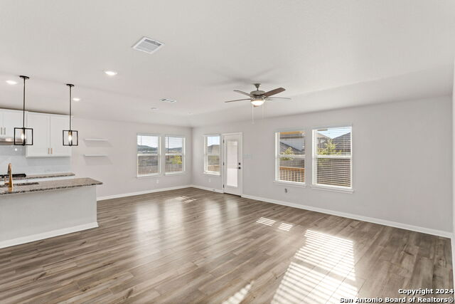
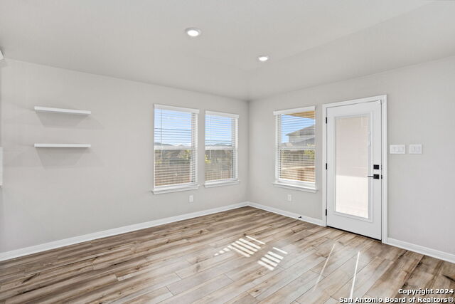
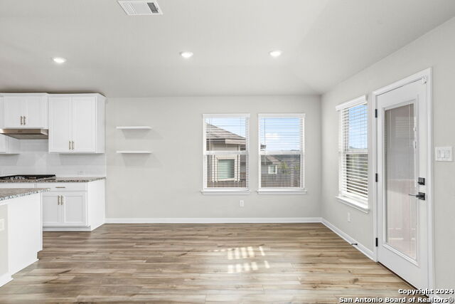
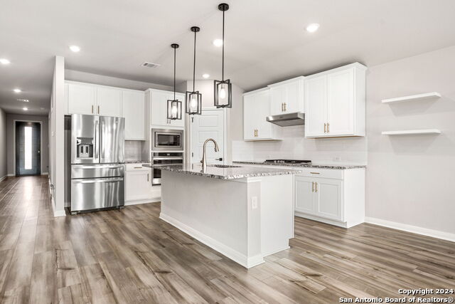
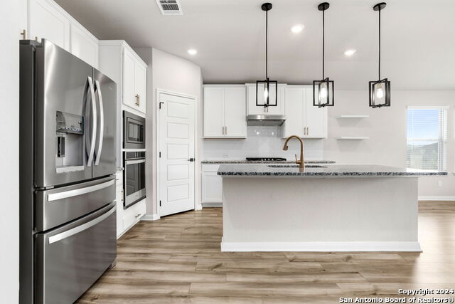
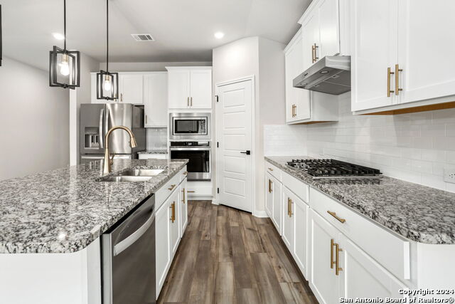
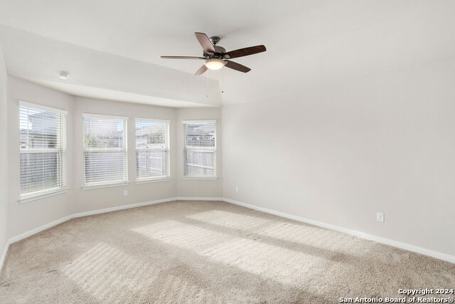
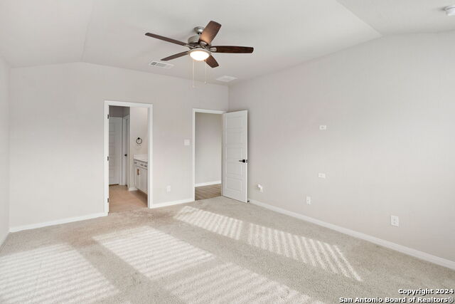
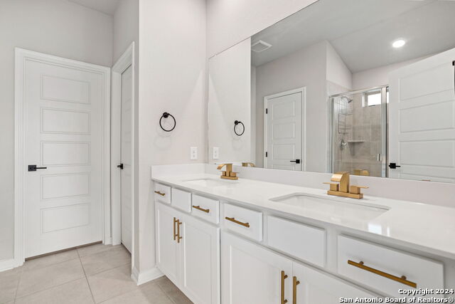

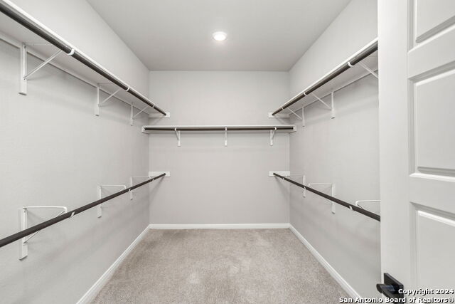
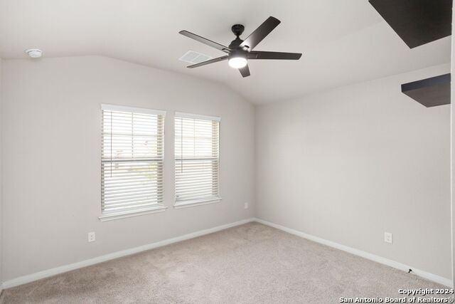
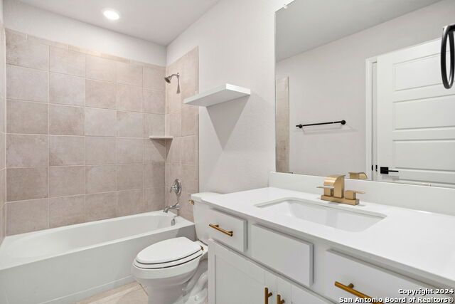
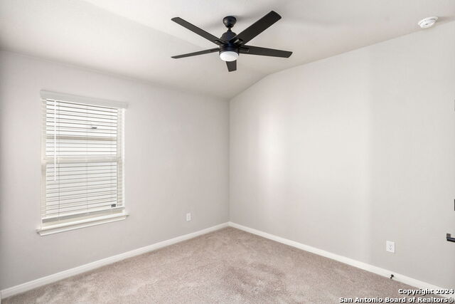
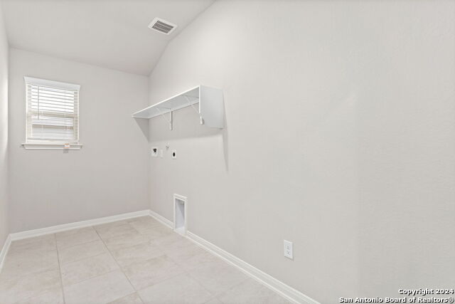
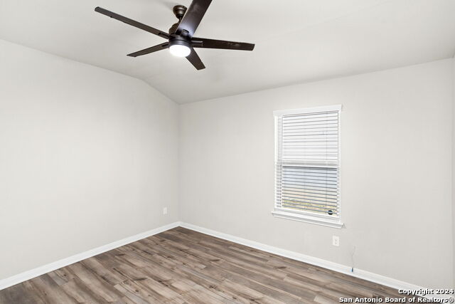
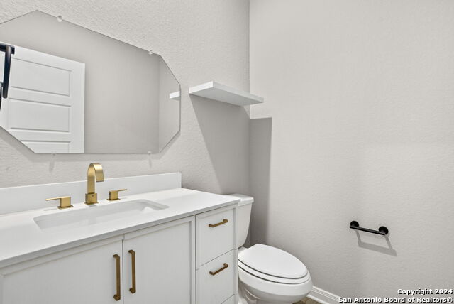
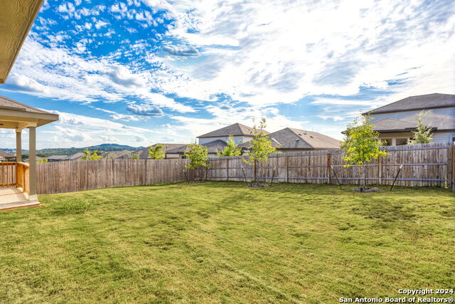
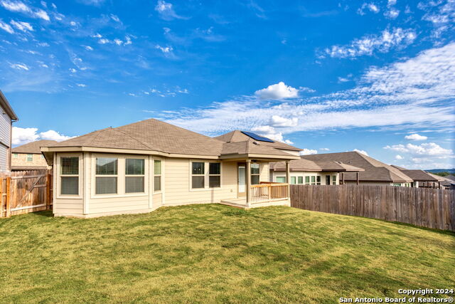
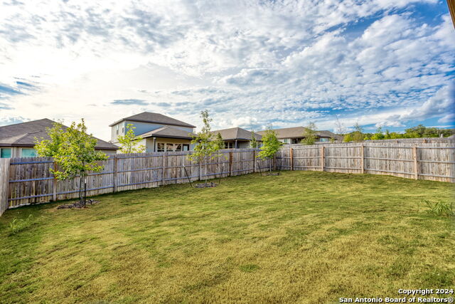
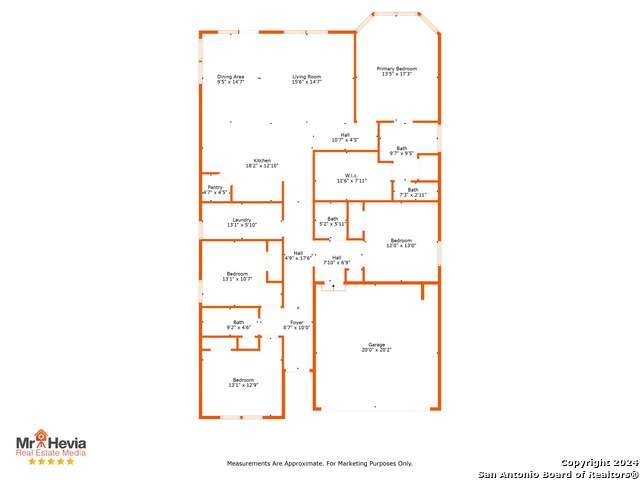
- MLS#: 1811586 ( Single Residential )
- Street Address: 10258 Juniper Oaks
- Viewed: 59
- Price: $455,000
- Price sqft: $220
- Waterfront: No
- Year Built: 2022
- Bldg sqft: 2069
- Bedrooms: 4
- Total Baths: 3
- Full Baths: 2
- 1/2 Baths: 1
- Garage / Parking Spaces: 2
- Days On Market: 136
- Additional Information
- County: KENDALL
- City: Boerne
- Zipcode: 78006
- Subdivision: Scenic Crest
- District: Northside
- Elementary School: Sara B McAndrew
- Middle School: Rawlinson
- High School: Clark
- Provided by: Texas Premier Realty
- Contact: Kaanika Paryemalani
- (630) 414-6615

- DMCA Notice
-
DescriptionDiscover single story living at its finest in Scenic Crest! This beautifully designed 4 bedroom, 2.5 bathroom home spans 2,069 sq. ft., featuring Fitzhugh's signature open kitchen and living area, ideal for everyday and effortless entertaining. Located in the heart of Boerne, Texas, within the desirable Northside ISD, this efficient, family friendly home sits amidst breathtaking hill country views. Enjoy convenient access to major highways and amenities just minutes away, including shopping, dining, and entertainment at The RIM, La Cantera, and Six Flags Fiesta Texas. Don't miss out on this exceptional opportunity schedule a viewing today to make it yours
Features
Possible Terms
- Conventional
- FHA
- VA
- Lease Option
- Cash
- Other
Air Conditioning
- One Central
Block
- 13
Builder Name
- Meritage
Construction
- Pre-Owned
Contract
- Exclusive Right To Sell
Days On Market
- 131
Currently Being Leased
- No
Dom
- 131
Elementary School
- Sara B McAndrew
Energy Efficiency
- 13-15 SEER AX
- Double Pane Windows
- Variable Speed HVAC
- Energy Star Appliances
- Low E Windows
- Foam Insulation
Exterior Features
- Brick
- Stone/Rock
- Siding
- 1 Side Masonry
Fireplace
- Not Applicable
Floor
- Carpeting
- Ceramic Tile
- Vinyl
Foundation
- Slab
Garage Parking
- Two Car Garage
Green Features
- Low Flow Commode
- Mechanical Fresh Air
- Enhanced Air Filtration
Heating
- Central
Heating Fuel
- Electric
High School
- Clark
Home Owners Association Fee
- 380
Home Owners Association Frequency
- Annually
Home Owners Association Mandatory
- Mandatory
Home Owners Association Name
- ALAMO MANAGEMENT
Home Faces
- East
Inclusions
- Ceiling Fans
- Washer Connection
- Dryer Connection
- Cook Top
- Built-In Oven
- Self-Cleaning Oven
- Stove/Range
- Gas Cooking
- Refrigerator
- Disposal
- Dishwasher
- Ice Maker Connection
- Electric Water Heater
- In Wall Pest Control
- Plumb for Water Softener
Instdir
- Toutant Beaurguard
Interior Features
- Two Living Area
- Eat-In Kitchen
- Walk-In Pantry
- Utility Room Inside
- 1st Floor Lvl/No Steps
- Open Floor Plan
- Cable TV Available
- High Speed Internet
- All Bedrooms Downstairs
- Laundry Main Level
- Laundry Room
Kitchen Length
- 10
Legal Desc Lot
- 139
Legal Description
- CB 4689B (SCENIC CREST UT-2)
- BLOCK 13 LOT 139 2023-NEW PER
Lot Description
- Corner
- Cul-de-Sac/Dead End
Lot Dimensions
- 50 X 120
Lot Improvements
- Curbs
- Street Gutters
- Sidewalks
- Streetlights
- Fire Hydrant w/in 500'
- Asphalt
Middle School
- Rawlinson
Multiple HOA
- No
Neighborhood Amenities
- Other - See Remarks
Occupancy
- Vacant
Owner Lrealreb
- No
Ph To Show
- 2102222227
Possession
- Closing/Funding
Property Type
- Single Residential
Recent Rehab
- No
Roof
- Composition
School District
- Northside
Source Sqft
- Appsl Dist
Style
- One Story
Total Tax
- 2.06
Utility Supplier Elec
- CPS
Utility Supplier Gas
- CPS
Utility Supplier Sewer
- SAWS
Utility Supplier Water
- SAWS
Views
- 59
Water/Sewer
- City
Window Coverings
- All Remain
Year Built
- 2022
Property Location and Similar Properties


