
- Michaela Aden, ABR,MRP,PSA,REALTOR ®,e-PRO
- Premier Realty Group
- Mobile: 210.859.3251
- Mobile: 210.859.3251
- Mobile: 210.859.3251
- michaela3251@gmail.com
Property Photos
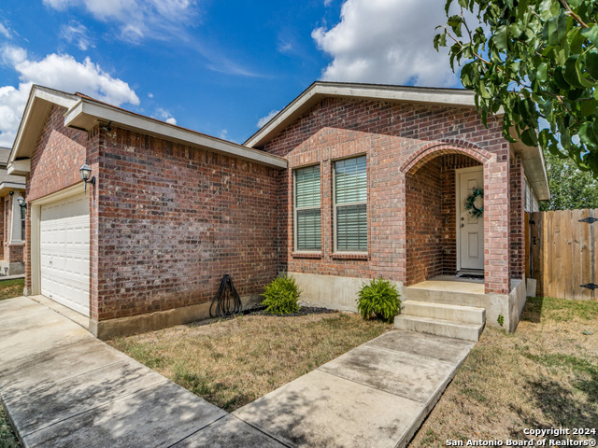

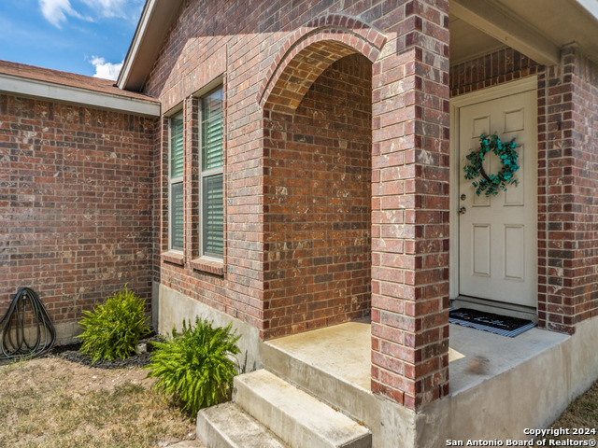
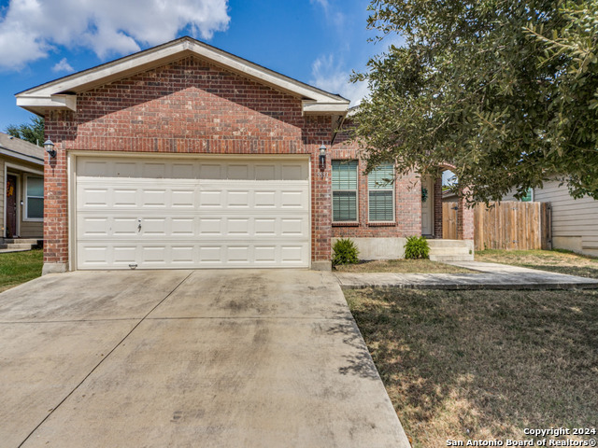


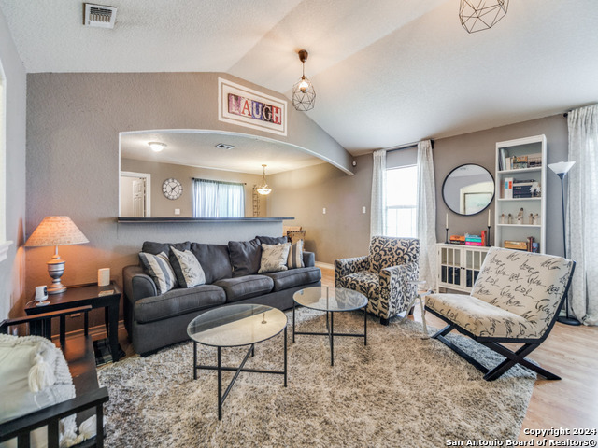
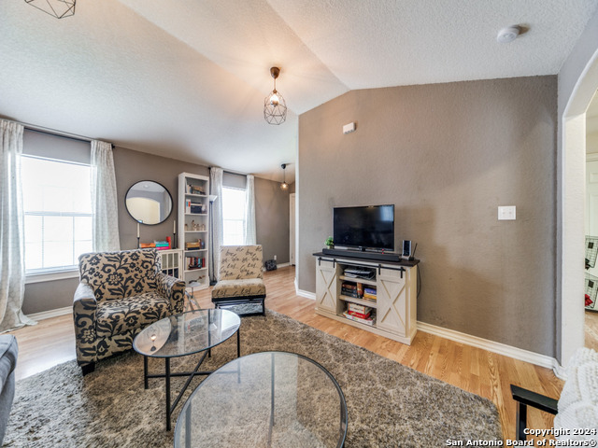
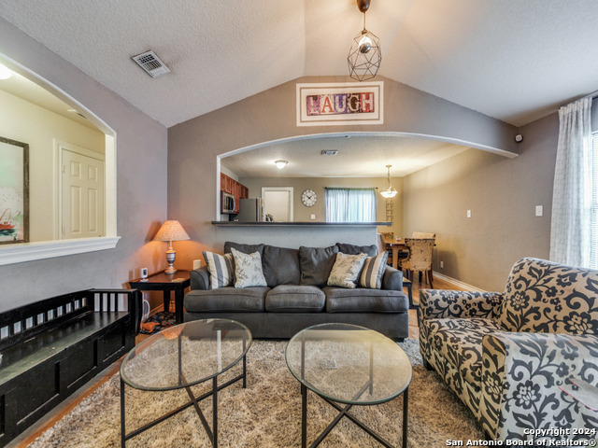



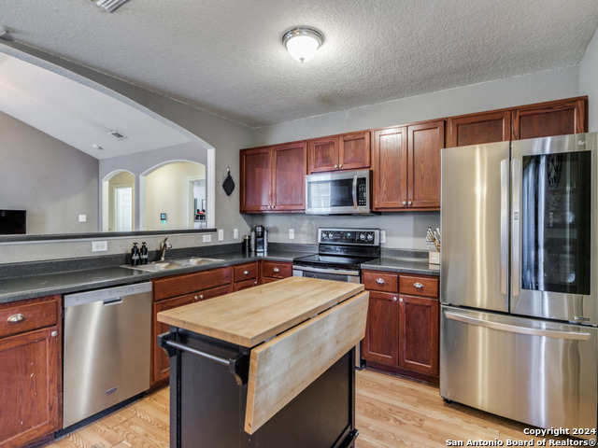

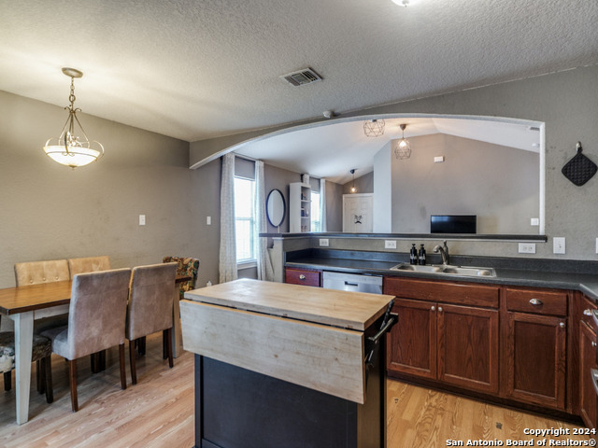
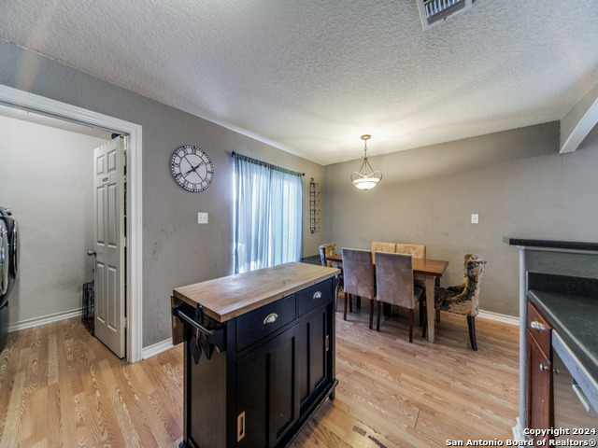

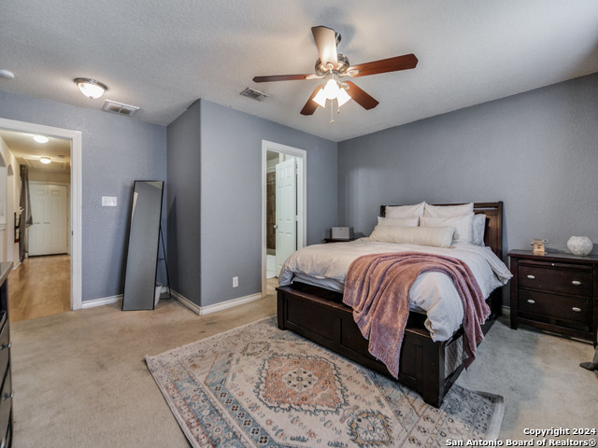
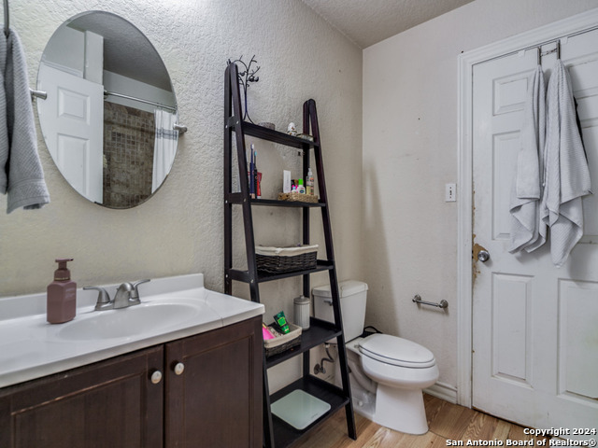

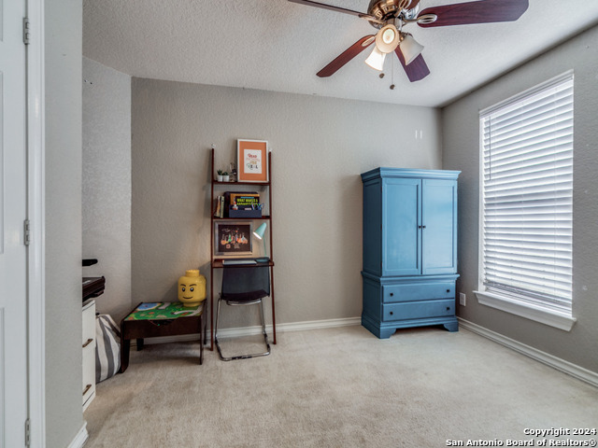

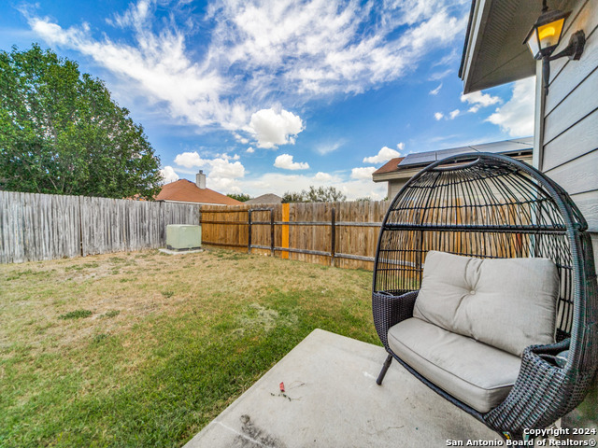

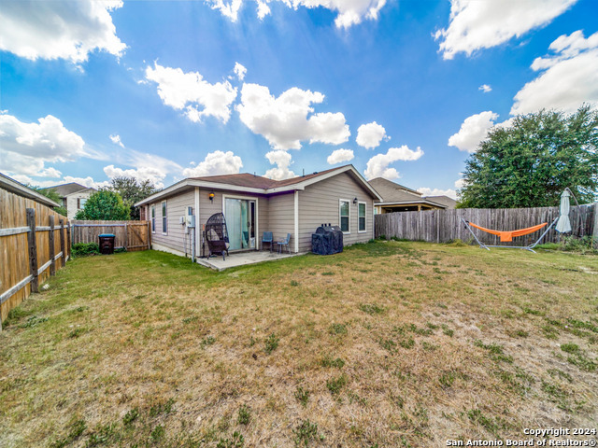
- MLS#: 1811581 ( Single Residential )
- Street Address: 9931 Fuchsia Vw
- Viewed: 63
- Price: $228,000
- Price sqft: $163
- Waterfront: No
- Year Built: 2009
- Bldg sqft: 1397
- Bedrooms: 3
- Total Baths: 2
- Full Baths: 2
- Garage / Parking Spaces: 2
- Days On Market: 134
- Additional Information
- County: BEXAR
- City: San Antonio
- Zipcode: 78245
- Subdivision: Hummingbird Estates
- District: Northside
- Elementary School: Mary Michael
- Middle School: Rayburn Sam
- High School: John Jay
- Provided by: RE/MAX North-San Antonio
- Contact: Rodeana Reynolds
- (210) 264-4967

- DMCA Notice
-
DescriptionWonderful neighborhood of Hummingbird Estates off Hwy 90 and Kriewald Rd with low HOA fees! Brick and siding 3 bedroom/2 full bath/2 car garage home with an open floorplan and great architectural features like vaulted ceilings, arches and rounded corners! Massive primary suite with an en suite full bath with a tile tub surround. Open kitchen with a huge breakfast bar, a double oven and smooth cooktop. Well organized laundry room/pantry just off the kitchen and easily accessible. Large backyard with flagstones, a patio slab and a privacy fence. Excellent price point for an affordable home in a classic San Antonio neighborhood near schools, shopping and major highways for a smooth commute. YOU can personalize your new home sellers are offering a cash allowance at closing for paint and flooring with an acceptable offer! Call for details...Come see your new home!
Features
Possible Terms
- Conventional
- FHA
- VA
- Cash
Air Conditioning
- One Central
Apprx Age
- 15
Block
- 112
Builder Name
- Avitat
Construction
- Pre-Owned
Contract
- Exclusive Right To Sell
Days On Market
- 124
Dom
- 124
Elementary School
- Mary Michael
Exterior Features
- Brick
- Siding
Fireplace
- Not Applicable
Floor
- Carpeting
- Laminate
Foundation
- Slab
Garage Parking
- Two Car Garage
- Attached
Heating
- Central
Heating Fuel
- Electric
High School
- John Jay
Home Owners Association Fee
- 240
Home Owners Association Frequency
- Annually
Home Owners Association Mandatory
- Mandatory
Home Owners Association Name
- HUMMINGBIRD ESTATES HOA
Inclusions
- Ceiling Fans
- Washer Connection
- Dryer Connection
- Microwave Oven
- Stove/Range
- Dishwasher
- Ice Maker Connection
- Smoke Alarm
- Security System (Owned)
- Electric Water Heater
- Garage Door Opener
- Smooth Cooktop
- Double Ovens
- City Garbage service
Instdir
- HWY 90 and Kriewald Rd to Lilac and Fuchsia
Interior Features
- One Living Area
- Liv/Din Combo
- Eat-In Kitchen
- Two Eating Areas
- Breakfast Bar
- Utility Room Inside
- 1st Floor Lvl/No Steps
- Open Floor Plan
- High Speed Internet
- Walk in Closets
Kitchen Length
- 12
Legal Desc Lot
- 12
Legal Description
- CB 4332K (HUMMINGBIRD ESTATES SUBD)
- BLOCK 112 LOT 12 PLAT 9
Lot Improvements
- Street Paved
- Curbs
- Street Gutters
- Sidewalks
- Streetlights
Middle School
- Rayburn Sam
Miscellaneous
- Virtual Tour
- Cluster Mail Box
- As-Is
Multiple HOA
- No
Neighborhood Amenities
- None
Occupancy
- Owner
Owner Lrealreb
- No
Ph To Show
- 210.222.2227
Possession
- Closing/Funding
Property Type
- Single Residential
Roof
- Composition
School District
- Northside
Source Sqft
- Appsl Dist
Style
- One Story
- Traditional
Total Tax
- 3000
Utility Supplier Elec
- CPS
Utility Supplier Gas
- n/a
Utility Supplier Grbge
- City
Utility Supplier Sewer
- SAWS
Utility Supplier Water
- SAWS
Views
- 63
Virtual Tour Url
- https://mls.shoot2sell.com/9931-fuchsia-vw-san-antonio-tx-78245
Water/Sewer
- Water System
- Sewer System
Window Coverings
- Some Remain
Year Built
- 2009
Property Location and Similar Properties


