
- Michaela Aden, ABR,MRP,PSA,REALTOR ®,e-PRO
- Premier Realty Group
- Mobile: 210.859.3251
- Mobile: 210.859.3251
- Mobile: 210.859.3251
- michaela3251@gmail.com
Property Photos
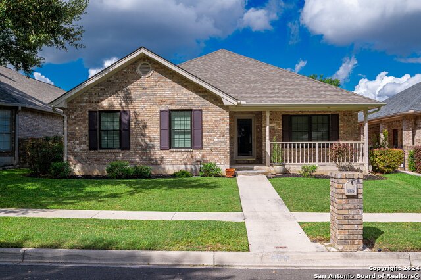

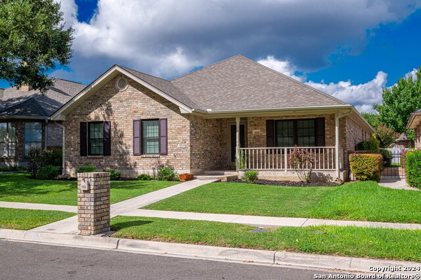
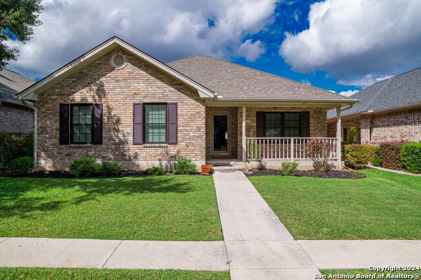
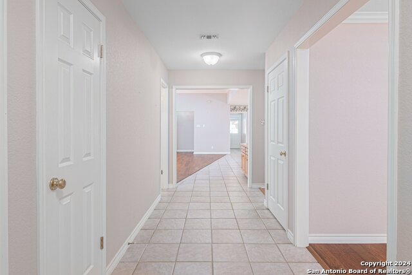
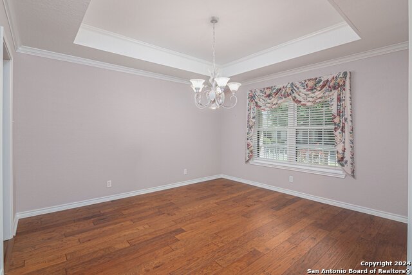
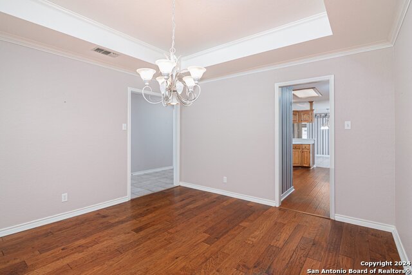
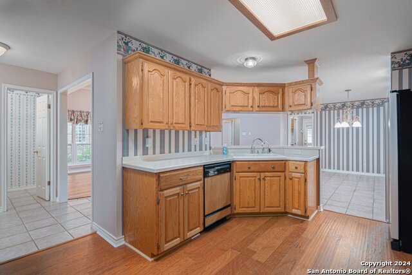
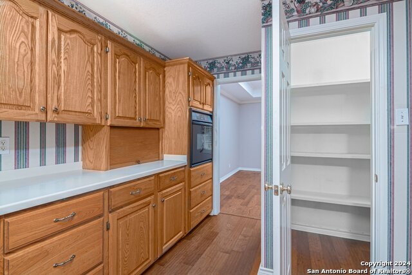
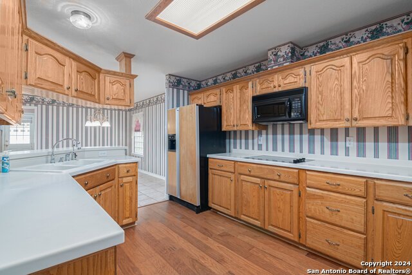
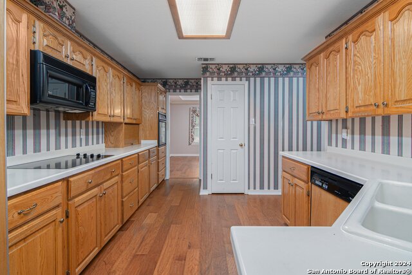
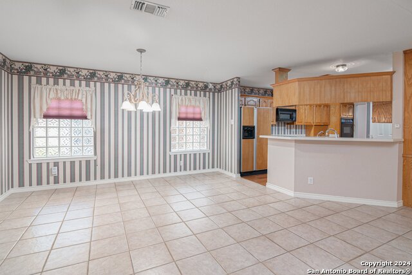
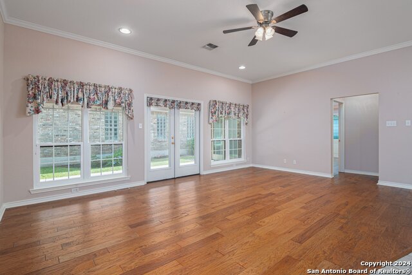
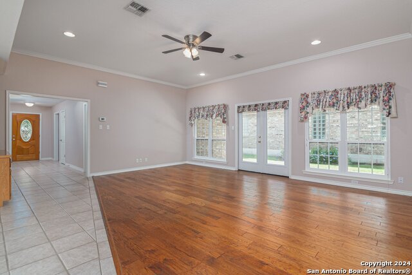
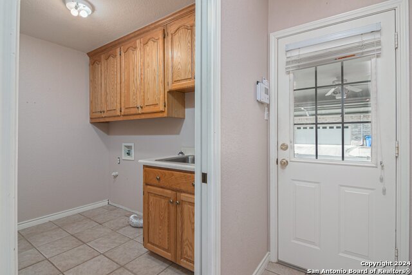
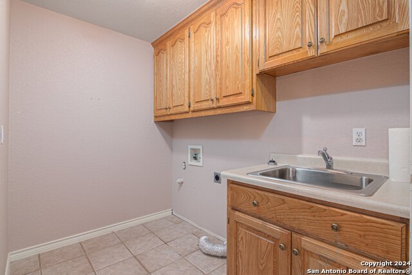
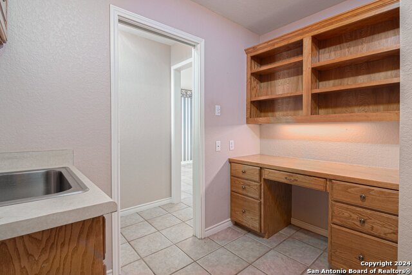
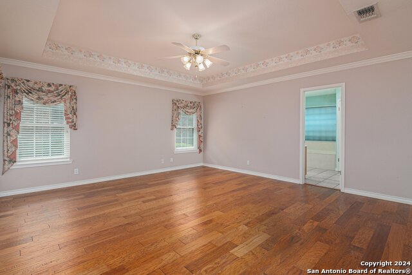
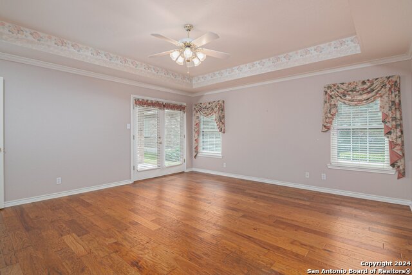
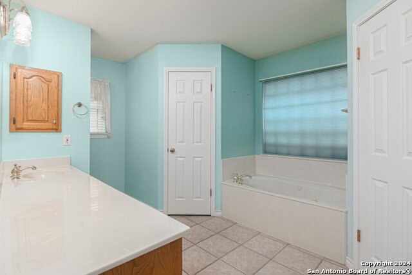
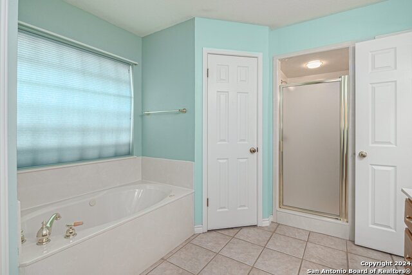
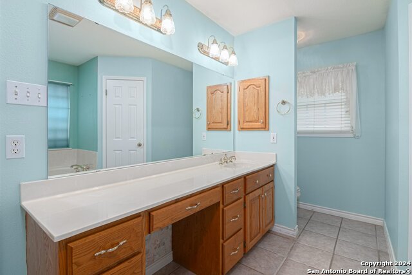
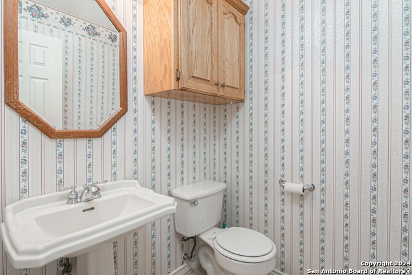
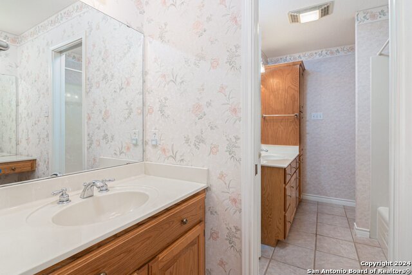
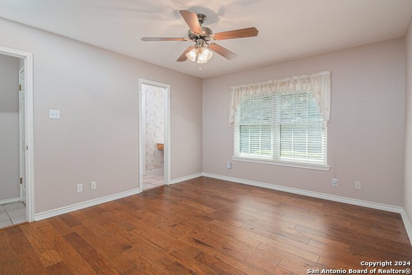
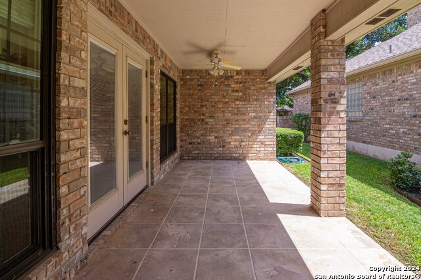
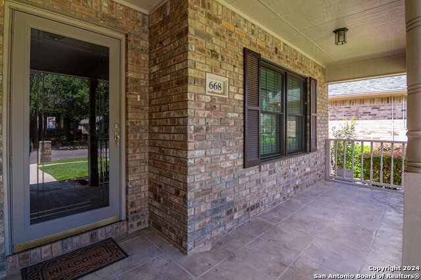
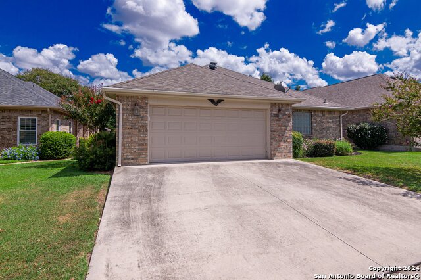
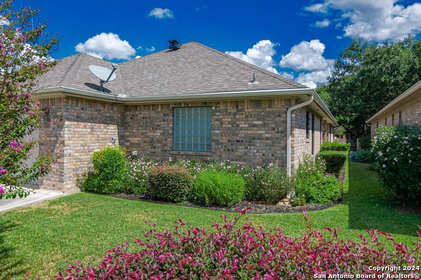
Reduced
- MLS#: 1811530 ( Single Residential )
- Street Address: 668 Sagewood
- Viewed: 55
- Price: $400,000
- Price sqft: $161
- Waterfront: No
- Year Built: 1998
- Bldg sqft: 2480
- Bedrooms: 3
- Total Baths: 3
- Full Baths: 2
- 1/2 Baths: 1
- Garage / Parking Spaces: 2
- Days On Market: 171
- Additional Information
- County: GUADALUPE
- City: Seguin
- Zipcode: 78155
- Subdivision: Sagewood
- District: Seguin
- Elementary School: Seguin
- Middle School: Seguin
- High School: Seguin
- Provided by: A Cut Above Realty, LLC
- Contact: Leatha Phelps
- (830) 305-8829

- DMCA Notice
-
DescriptionBeautiful and inviting! This one owner home in the highly popular Sagewood East Subdivision offers quiet and convenience to shopping, medical and dining. Separate dining room, 3 bedrooms and an office in the utility room located inside the house! Private patio easily accessible from living room or primary bedroom suite. All window covering convey, practically new Pella windows all around. Come see what living in a quiet neighborhood is like with such friendly neighbors you'll feel right at home the minute you unpack your first box! We hope to see you soon!
Features
Possible Terms
- Conventional
- FHA
- VA
- Cash
Air Conditioning
- One Central
Apprx Age
- 26
Builder Name
- HAGLER
Construction
- Pre-Owned
Contract
- Exclusive Right To Sell
Days On Market
- 170
Dom
- 170
Elementary School
- Seguin
Exterior Features
- Brick
- 4 Sides Masonry
Fireplace
- Not Applicable
Floor
- Ceramic Tile
- Wood
Foundation
- Slab
Garage Parking
- Two Car Garage
Heating
- Central
- Heat Pump
Heating Fuel
- Electric
High School
- Seguin
Home Owners Association Fee
- 100
Home Owners Association Frequency
- Annually
Home Owners Association Mandatory
- Mandatory
Home Owners Association Name
- SAGEWOOD EAST HOA
Inclusions
- Ceiling Fans
- Washer Connection
- Dryer Connection
- Cook Top
- Built-In Oven
- Microwave Oven
- Refrigerator
- Disposal
- Dishwasher
- Ice Maker Connection
- Security System (Owned)
- Pre-Wired for Security
- Electric Water Heater
- Garage Door Opener
- Plumb for Water Softener
- Solid Counter Tops
- City Garbage service
Instdir
- IH 10 East to Exit 612
- right on Hwy 123 North Bypass to FM 466
- LEFT TO first LEFT ON PRESTON
- TO FIRST RIGHT ON EASTWOOD DRIVE TO SECOND RIGHT ON SAGEWOOD PKWY TO 668 ON RIGHT. IN SEGUIN PRESTON TO EASTWOOD TO SAGEWOOD PKWY
Interior Features
- One Living Area
- Separate Dining Room
- Two Eating Areas
- Breakfast Bar
- Study/Library
- Utility Room Inside
- Cable TV Available
- High Speed Internet
- All Bedrooms Downstairs
- Laundry Main Level
- Laundry Room
- Walk in Closets
Kitchen Length
- 13
Legal Desc Lot
- 26
Legal Description
- LOT:26 BLK: 5 ADDN: SAGEWOOD PARK EAST
Middle School
- Seguin
Multiple HOA
- No
Neighborhood Amenities
- None
Occupancy
- Vacant
Owner Lrealreb
- No
Ph To Show
- 210-222-2227
Possession
- Closing/Funding
Property Type
- Single Residential
Roof
- Composition
School District
- Seguin
Source Sqft
- Appsl Dist
Style
- One Story
- Traditional
Total Tax
- 8539.66
Views
- 55
Water/Sewer
- City
Window Coverings
- All Remain
Year Built
- 1998
Property Location and Similar Properties


