
- Michaela Aden, ABR,MRP,PSA,REALTOR ®,e-PRO
- Premier Realty Group
- Mobile: 210.859.3251
- Mobile: 210.859.3251
- Mobile: 210.859.3251
- michaela3251@gmail.com
Property Photos
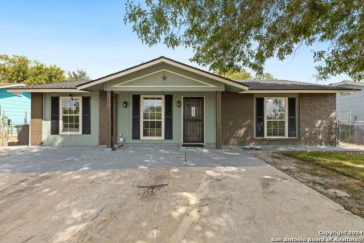

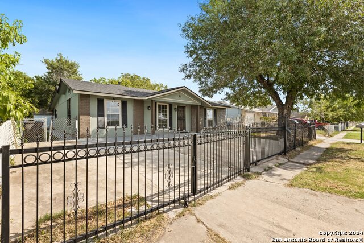
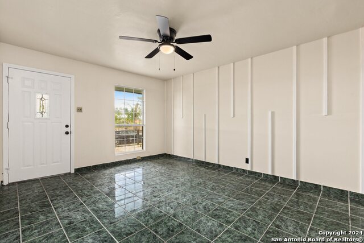
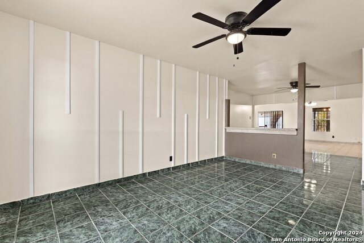
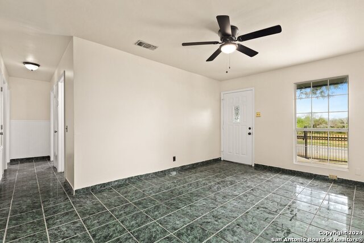
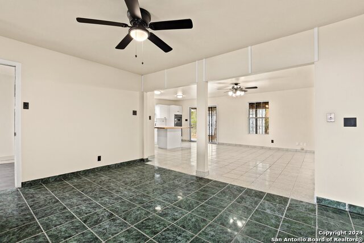
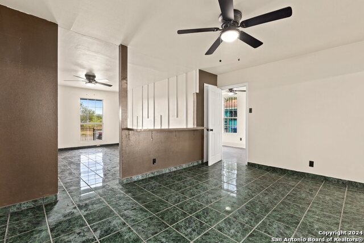
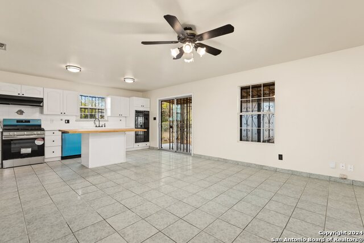
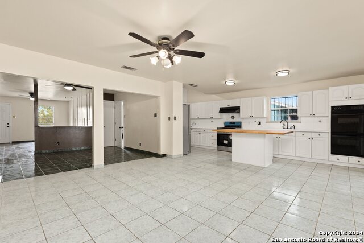
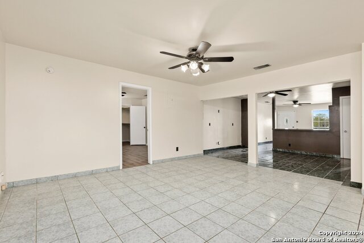
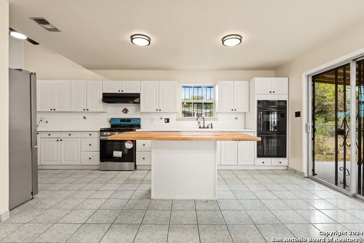
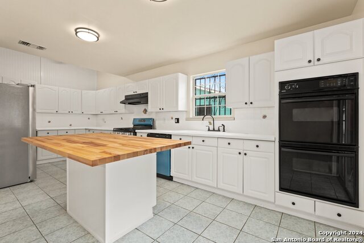
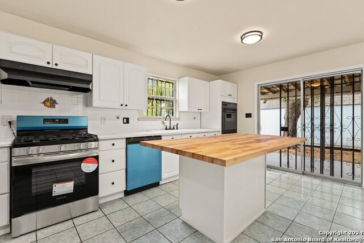
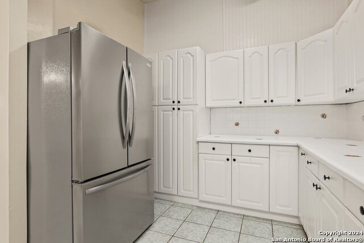
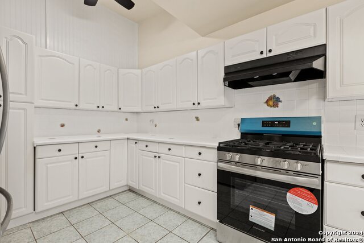
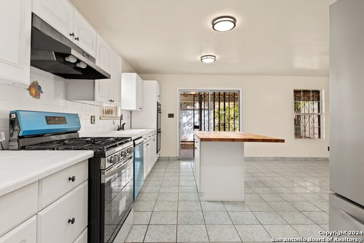
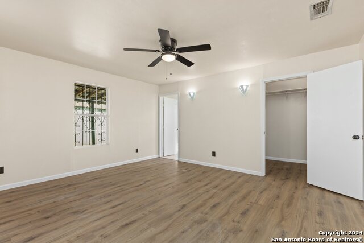
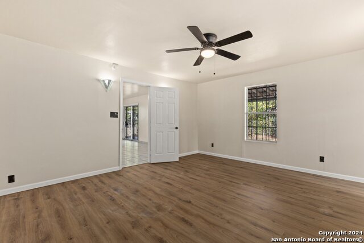
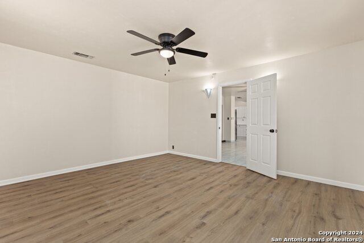
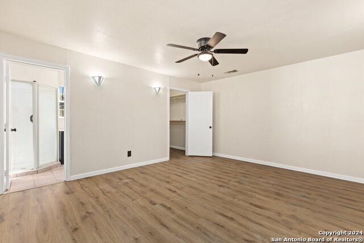
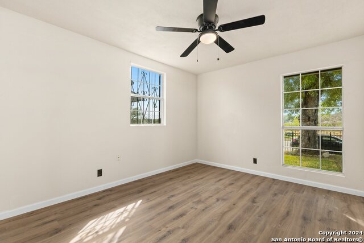
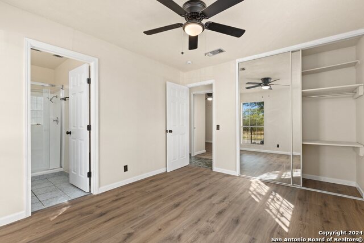
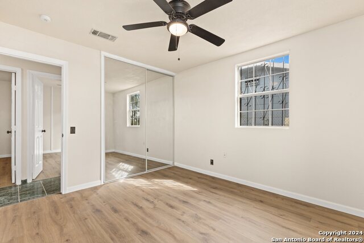
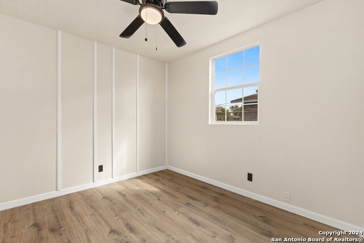
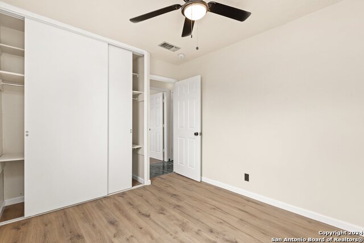
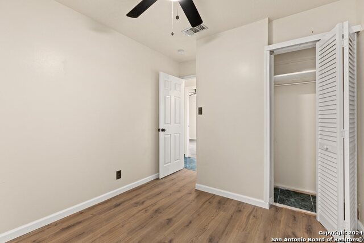
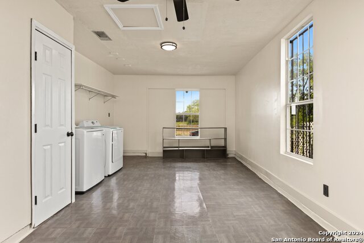
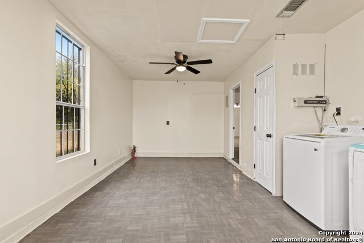
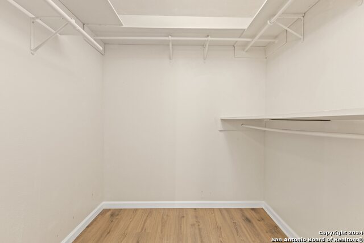
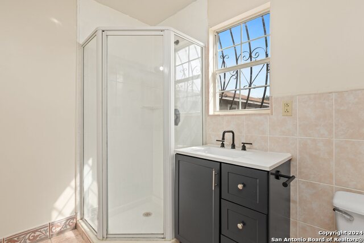
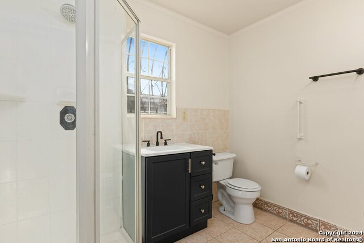
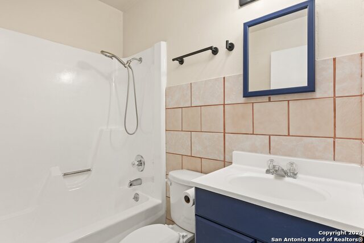
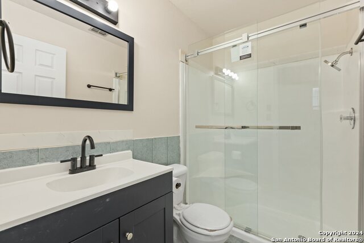
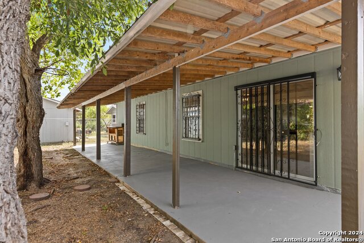
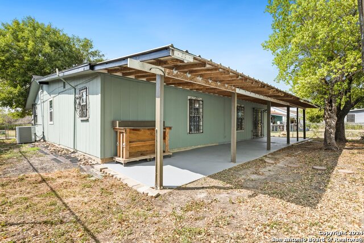
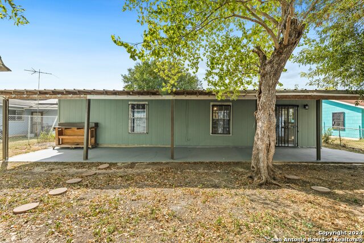
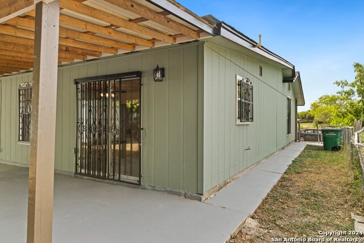
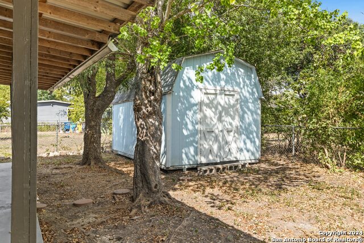
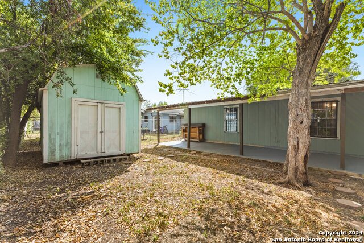
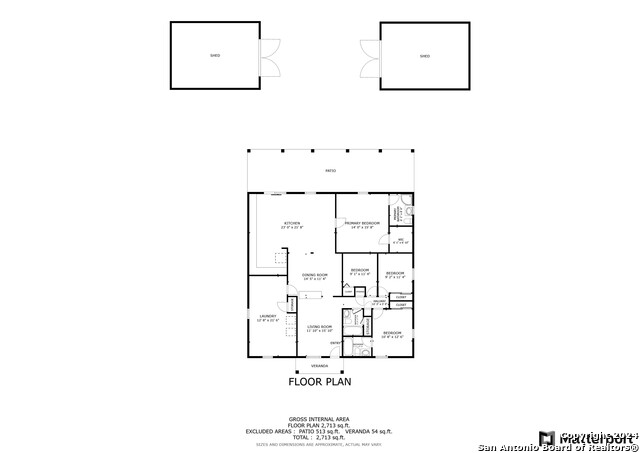
- MLS#: 1811357 ( Single Residential )
- Street Address: 8306 Rain Dance
- Viewed: 64
- Price: $229,900
- Price sqft: $131
- Waterfront: No
- Year Built: 1975
- Bldg sqft: 1760
- Bedrooms: 4
- Total Baths: 3
- Full Baths: 3
- Garage / Parking Spaces: 1
- Days On Market: 88
- Additional Information
- County: BEXAR
- City: San Antonio
- Zipcode: 78242
- Subdivision: Lackland City Sub Un 210 Ncb 1
- District: Southwest I.S.D.
- Elementary School: Indian Creek
- Middle School: Mc Auliffe Christa
- High School: Legacy
- Provided by: Redfin Corporation
- Contact: Roland Gonzalez
- (210) 378-8878

- DMCA Notice
-
DescriptionThis delightful 4 bedroom, 3 bathroom residence perfectly blends vintage charm with modern convenience, all on one level. Step inside to discover an inviting open floor plan that flows seamlessly throughout. The spacious kitchen features a butcher block center island, ideal for meal prep and casual gatherings. Enjoy the convenience of a brand new gas range, refrigerator, and dishwasher, making cooking a breeze. With both a main primary suite and an in law suite, everyone has space to spread out. Each room is equipped with ceiling fans for year round comfort, and the large utility/laundry/sitting room adds to the home's functionality. Step outside to the long covered back patio, perfect for entertaining, barbecue, or simply relaxing and enjoying the trees and nature. The property also has two garden sheds for all your storage needs and ample parking in a secure gated area. With walkways on the side yards, this home is designed for easy outdoor access and enjoyment. Easy commuter location!
Features
Possible Terms
- Conventional
- FHA
- VA
- Cash
Air Conditioning
- One Central
Apprx Age
- 49
Builder Name
- Unknown
Construction
- Pre-Owned
Contract
- Exclusive Agency
Days On Market
- 75
Dom
- 75
Elementary School
- Indian Creek
Exterior Features
- Asbestos Shingle
- Brick
- Wood
- Siding
- 1 Side Masonry
Fireplace
- Not Applicable
Floor
- Ceramic Tile
- Marble
- Vinyl
- Laminate
Foundation
- Slab
Garage Parking
- None/Not Applicable
Heating
- Central
Heating Fuel
- Natural Gas
High School
- Legacy High School
Home Owners Association Mandatory
- None
Home Faces
- West
Inclusions
- Ceiling Fans
- Washer Connection
- Dryer Connection
- Cook Top
- Built-In Oven
- Self-Cleaning Oven
- Stove/Range
- Gas Cooking
- Disposal
- Dishwasher
- Smoke Alarm
- Gas Water Heater
- Double Ovens
- Carbon Monoxide Detector
- City Garbage service
Instdir
- From 410 Northbound Take exit 2 toward FM 2536/Old Pearsall Rd. Turn right onto War Cloud St. Turn left onto Rain Dance.
Interior Features
- Two Living Area
- Liv/Din Combo
- Eat-In Kitchen
- Island Kitchen
- Breakfast Bar
- Study/Library
- Utility Room Inside
- 1st Floor Lvl/No Steps
- Open Floor Plan
- Cable TV Available
- Laundry Room
- Walk in Closets
Kitchen Length
- 23
Legal Desc Lot
- 39
Legal Description
- NCB 15979 BLK 009 LOT 39
Lot Improvements
- Street Paved
Middle School
- Mc Auliffe Christa
Neighborhood Amenities
- None
Owner Lrealreb
- No
Ph To Show
- 800-746-9464
Possession
- Closing/Funding
Property Type
- Single Residential
Roof
- Wood Shingle/Shake
School District
- Southwest I.S.D.
Source Sqft
- Appsl Dist
Style
- One Story
Total Tax
- 3677.17
Views
- 64
Water/Sewer
- Water System
- Sewer System
- City
Window Coverings
- None Remain
Year Built
- 1975
Property Location and Similar Properties


