
- Michaela Aden, ABR,MRP,PSA,REALTOR ®,e-PRO
- Premier Realty Group
- Mobile: 210.859.3251
- Mobile: 210.859.3251
- Mobile: 210.859.3251
- michaela3251@gmail.com
Property Photos
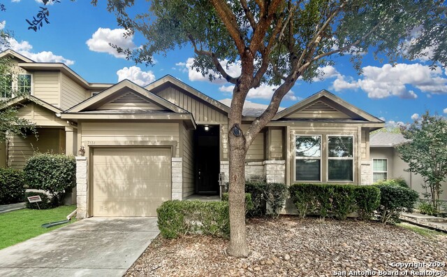

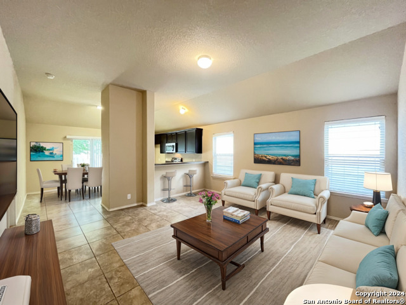
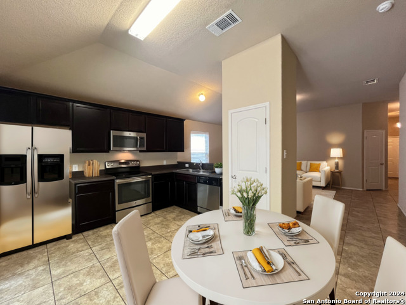
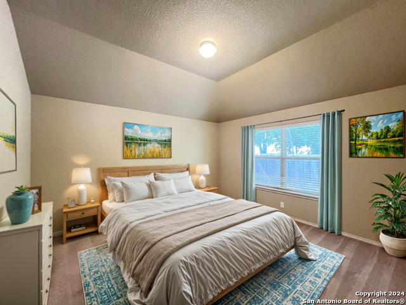
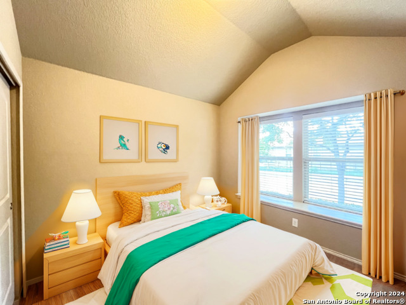
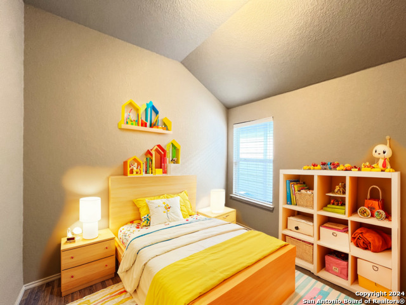
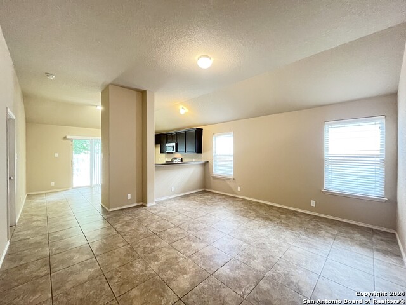
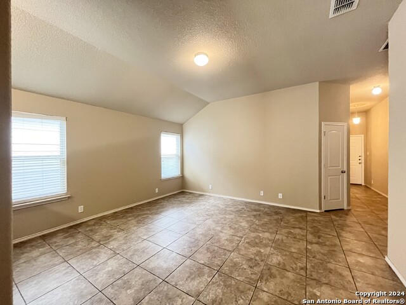
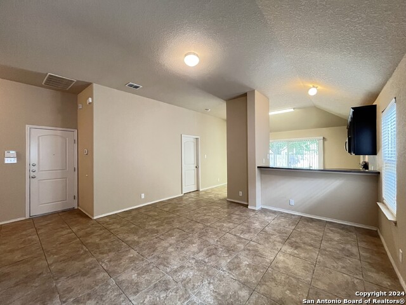
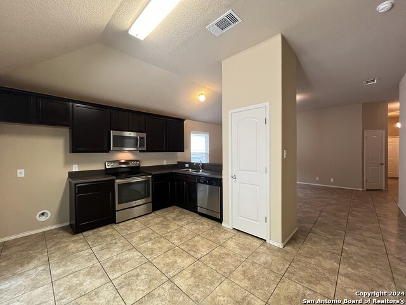
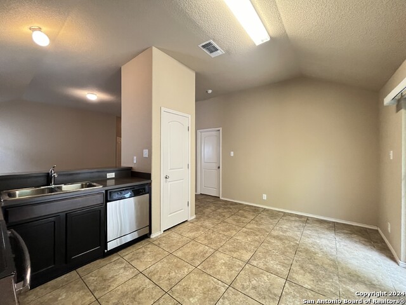
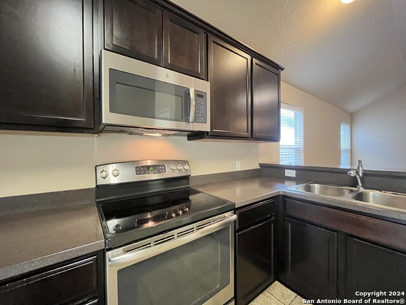
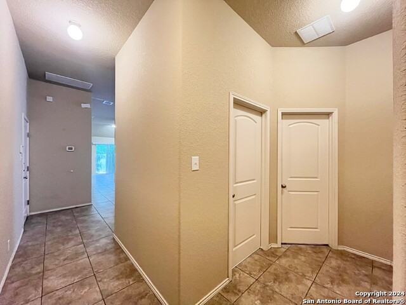
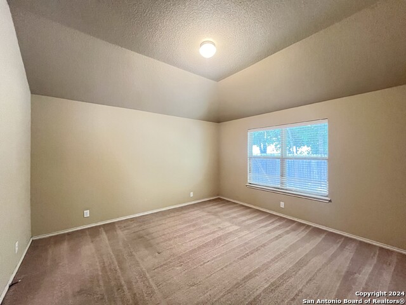
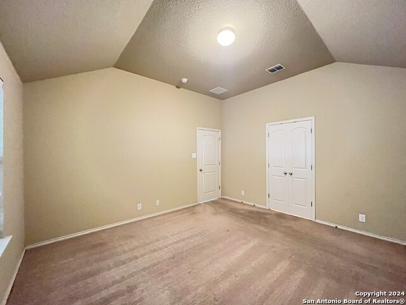
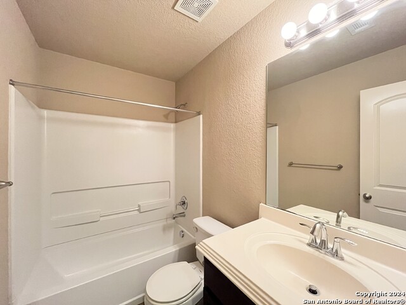
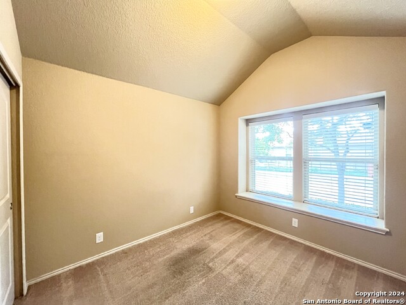
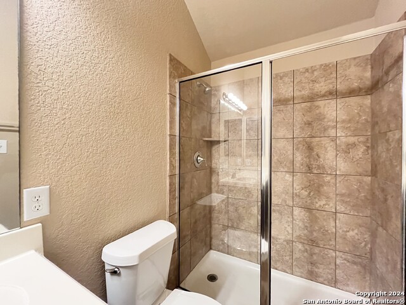
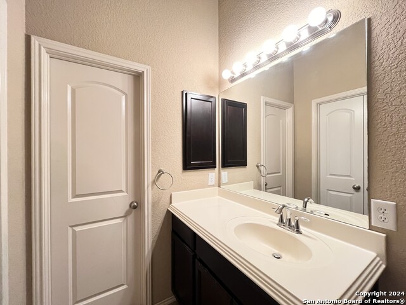
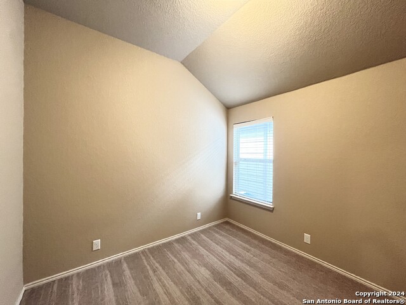
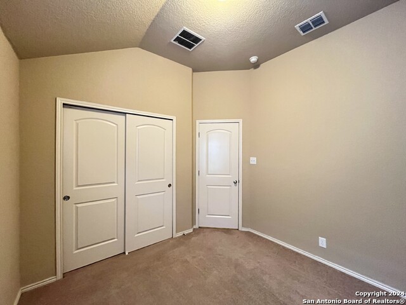
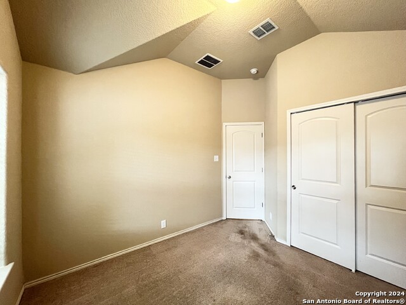
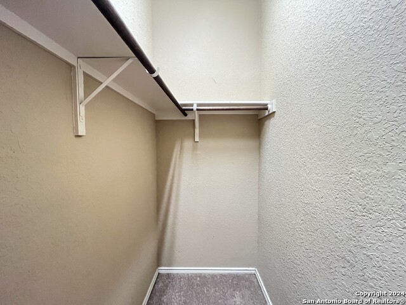
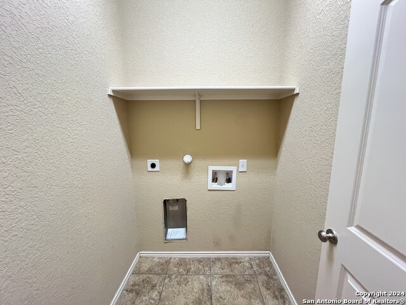
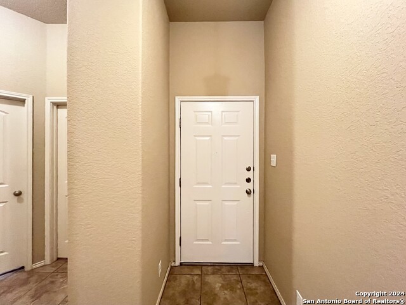
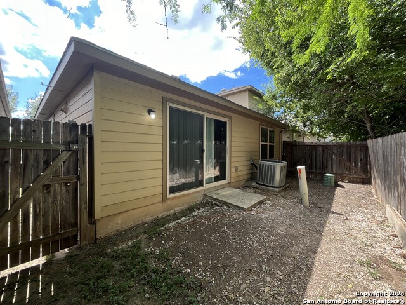
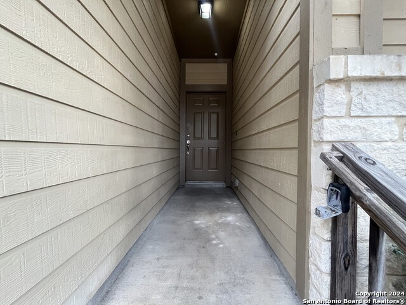
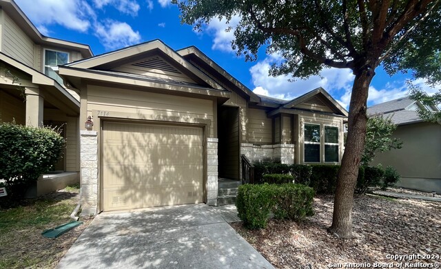
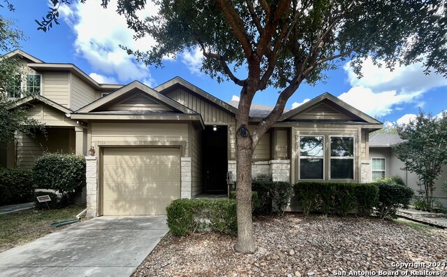
- MLS#: 1811172 ( Residential Rental )
- Street Address: 7114 Sunny Day
- Viewed: 19
- Price: $1,525
- Price sqft: $1
- Waterfront: No
- Year Built: 2013
- Bldg sqft: 1320
- Bedrooms: 3
- Total Baths: 2
- Full Baths: 2
- Days On Market: 90
- Additional Information
- County: BEXAR
- City: San Antonio
- Zipcode: 78240
- Subdivision: Summerwood
- District: Northside
- Elementary School: Oak Hills Terrace
- Middle School: Neff Pat
- High School: Marshall
- Provided by: PMI Birdy Properties, CRMC
- Contact: Gregg Birdy
- (210) 963-6900

- DMCA Notice
-
DescriptionDiscover this beautifully designed residence situated in a secure gated community, offering both convenience and tranquility. With nearby shopping, you'll have everything you need just moments away. Step inside to find an open floor plan that seamlessly connects the living and dining areas, perfect for entertaining or relaxing. The spacious kitchen features a breakfast bar, pantry, and modern appliances, including a dishwasher, electric stove, and microwave, making meal prep a breeze. The dedicated laundry room provides washer and dryer hookups for added convenience. The primary bedroom boasts high ceilings and a luxurious walk in closet, while the primary bath offers an inviting retreat. Two additional bedrooms provide ample space for guests or a home office. Enjoy year round comfort with air conditioning and a programmable thermostat. Additional features include high speed internet access, cable/satellite readiness, and smoke alarms for peace of mind. Outside, the fenced yard is adorned with mature trees, providing a serene outdoor space to unwind. The attached garage, complete with a garage door opener, ensures easy access and storage solutions. "RESIDENT BENEFIT PACKAGE" ($50/Month)*Renters Insurance Recommended*PET APPS $25 per profile.
Features
Accessibility
- No Stairs
- First Floor Bath
- First Floor Bedroom
- Stall Shower
Air Conditioning
- One Central
Application Fee
- 75
Application Form
- ONLINE
Apply At
- WWW.APPLYBIRDY.COM
Apprx Age
- 11
Builder Name
- Woodside Homes
Cleaning Deposit
- 300
Common Area Amenities
- Near Shopping
Days On Market
- 90
Dom
- 90
Elementary School
- Oak Hills Terrace
Energy Efficiency
- Programmable Thermostat
- Double Pane Windows
Exterior Features
- Brick
- Siding
Fireplace
- Not Applicable
Flooring
- Carpeting
- Ceramic Tile
Foundation
- Slab
Garage Parking
- One Car Garage
- Attached
Heating
- Central
Heating Fuel
- Electric
High School
- Marshall
Inclusions
- Chandelier
- Washer Connection
- Dryer Connection
- Microwave Oven
- Stove/Range
- Disposal
- Dishwasher
- Ice Maker Connection
- Vent Fan
- Smoke Alarm
- Electric Water Heater
- Smooth Cooktop
- City Garbage service
Instdir
- 410 - BABCOCK - MEDICAL DR - ROWLEY - SUMMER WAY - SUNNY DAY
Interior Features
- One Living Area
- Eat-In Kitchen
- Breakfast Bar
- Utility Room Inside
- High Ceilings
- Open Floor Plan
- Cable TV Available
- High Speed Internet
- Laundry in Closet
- Laundry Room
- Walk in Closets
Kitchen Length
- 14
Legal Description
- NCB 14648 (SUMMERWOOD PARK SUBD)
- BLOCK 36 LOT 58 2008-NEW P
Lot Description
- Mature Trees (ext feat)
- Level
Lot Dimensions
- 35x92
Max Num Of Months
- 24
Middle School
- Neff Pat
Min Num Of Months
- 12
Miscellaneous
- Broker-Manager
Occupancy
- Vacant
Other Structures
- None
Owner Lrealreb
- No
Personal Checks Accepted
- No
Ph To Show
- 210-222-2227
Property Type
- Residential Rental
Recent Rehab
- No
Rent Includes
- No Inclusions
Restrictions
- Other
Roof
- Composition
Salerent
- For Rent
School District
- Northside
Section 8 Qualified
- No
Security
- Not Applicable
Security Deposit
- 1988
Source Sqft
- Appsl Dist
Style
- One Story
Tenant Pays
- Gas/Electric
- Water/Sewer
- Yard Maintenance
- Garbage Pickup
Utility Supplier Elec
- CPS
Utility Supplier Gas
- N/A
Utility Supplier Grbge
- SA-WSMD
Utility Supplier Other
- ATT/SPECTRUM
Utility Supplier Sewer
- SAWS
Utility Supplier Water
- SAWS
Views
- 19
Virtual Tour Url
- https://oz21.pmdesk.com/property/2xdj72#!
Water/Sewer
- Water System
- Sewer System
Window Coverings
- All Remain
Year Built
- 2013
Property Location and Similar Properties


