
- Michaela Aden, ABR,MRP,PSA,REALTOR ®,e-PRO
- Premier Realty Group
- Mobile: 210.859.3251
- Mobile: 210.859.3251
- Mobile: 210.859.3251
- michaela3251@gmail.com
Property Photos
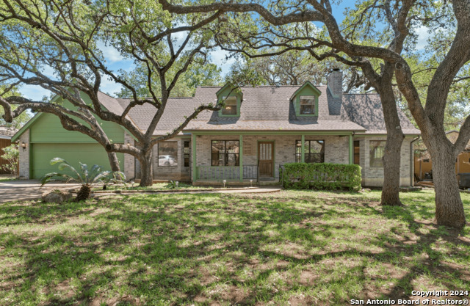

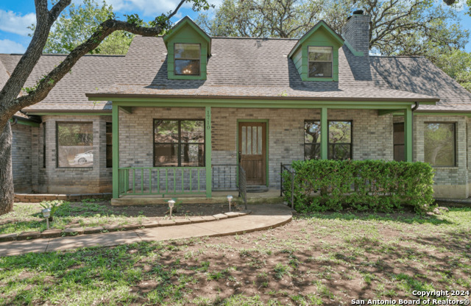
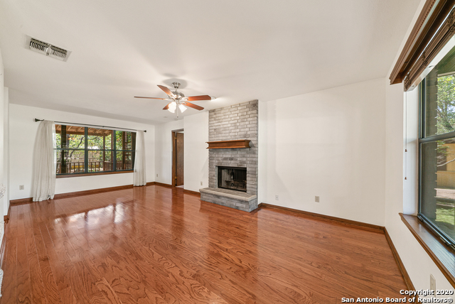
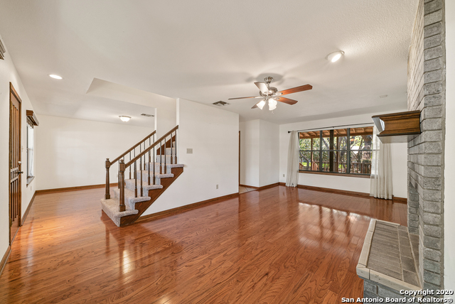
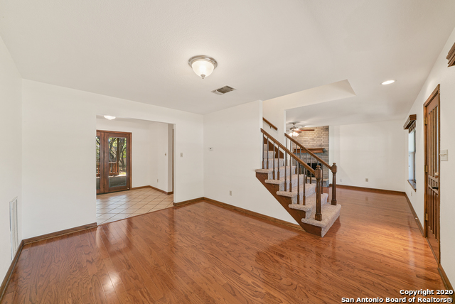
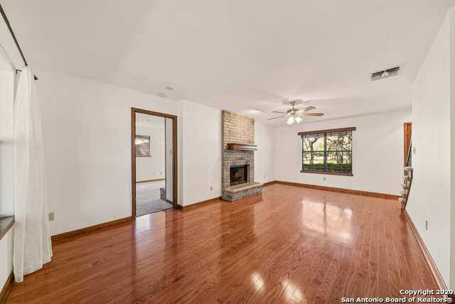
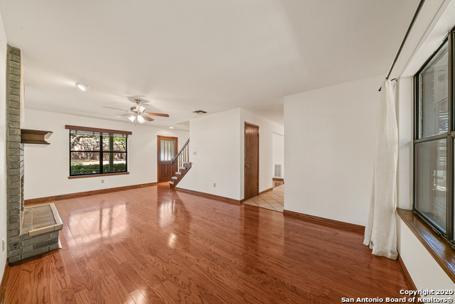
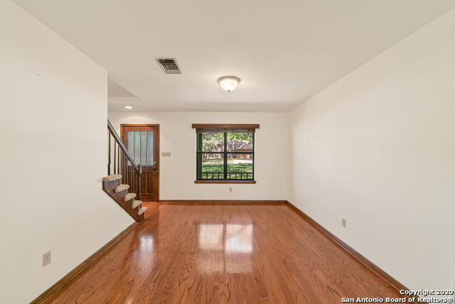
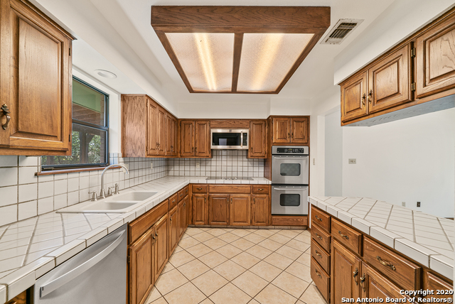
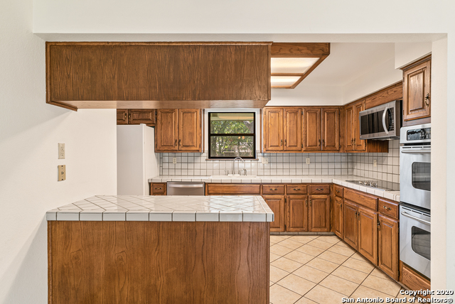
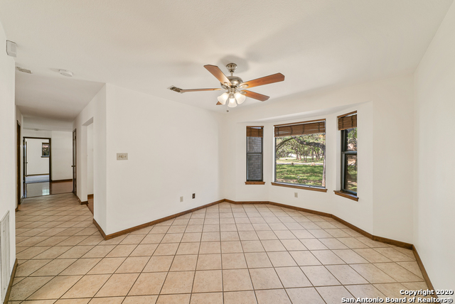
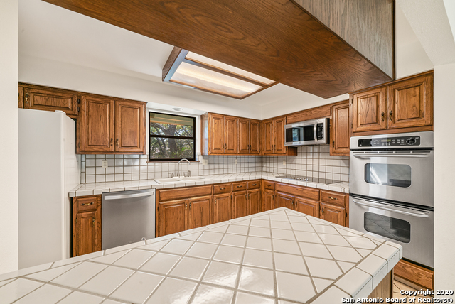
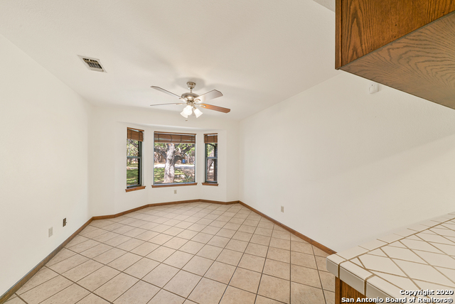
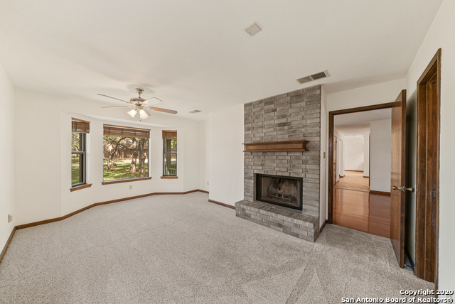
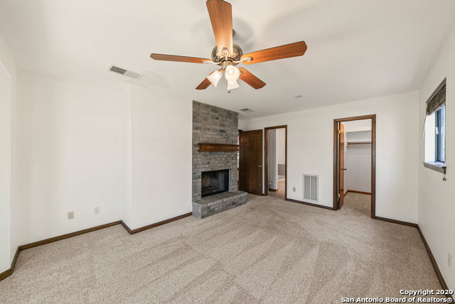
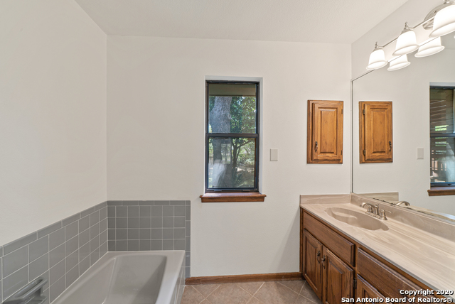
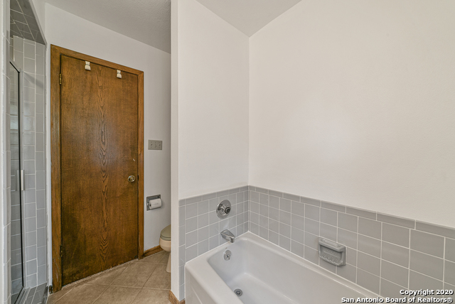
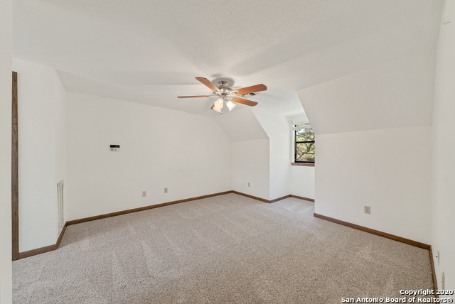
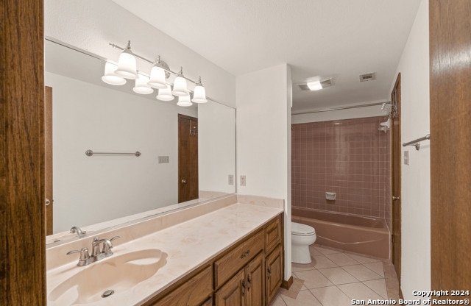
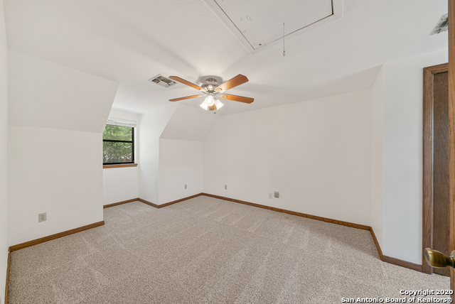

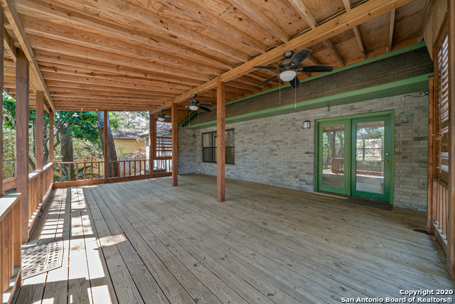
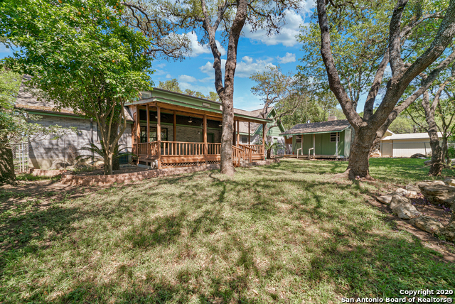
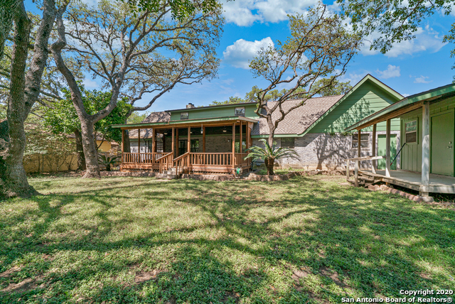
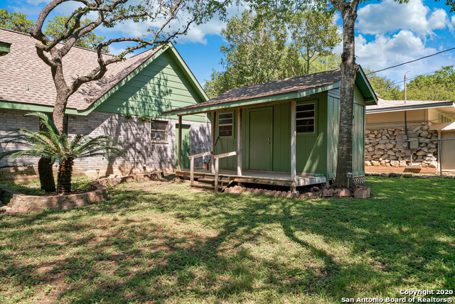
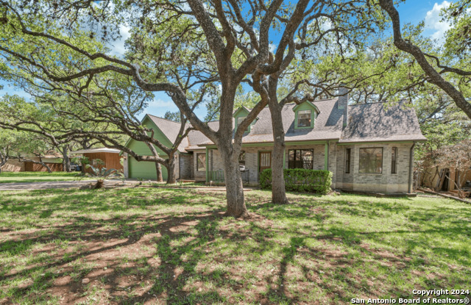









- MLS#: 1811132 ( Residential Rental )
- Street Address: 1710 Copper Hill Dr
- Viewed: 79
- Price: $2,250
- Price sqft: $1
- Waterfront: No
- Year Built: 1986
- Bldg sqft: 1859
- Bedrooms: 3
- Total Baths: 3
- Full Baths: 2
- 1/2 Baths: 1
- Days On Market: 134
- Additional Information
- County: BEXAR
- City: San Antonio
- Zipcode: 78232
- Subdivision: Kentwood Manor
- District: North East I.S.D
- Elementary School: Thousand Oaks
- Middle School: Bradley
- High School: Macarthur
- Provided by: Keller Williams Heritage
- Contact: Lisa Munoz
- (210) 860-5953

- DMCA Notice
-
DescriptionLOCATION! LOCATION! LOCATION! Instantly feel at home in this one of a kind spaciously designed floor plan perfect for family and entertaining. Stunning wood floors in the living and dining areas plus two fireplaces one in the Living Room and one in the downstairs Primary Suite are very cozy. The large eat in kitchen has double ovens, a built in microwave, a smooth cooktop, and a refrigerator. The upstairs bedrooms are huge! Best of all, the outside living space offers a triple covered deck with relaxing park like views plus a detached building perfect for your home office, studio, or even a "Man Cave" or a "She Shed!" Easy access to Loop 1604, IH 281, and Everywhere You Want to Be!
Features
Accessibility
- Low Pile Carpet
- Level Lot
- First Floor Bath
- First Floor Bedroom
Air Conditioning
- One Central
Application Fee
- 67
Application Form
- HPMAPP.COM
Apply At
- HTTP://HPMAPP.COM
Apprx Age
- 38
Associated Document Count
- 11
Builder Name
- ROBERTS
Cleaning Deposit
- 350
Common Area Amenities
- None
Days On Market
- 134
Dom
- 134
Elementary School
- Thousand Oaks
Energy Efficiency
- Programmable Thermostat
- Ceiling Fans
Exterior Features
- Brick
- 4 Sides Masonry
Fireplace
- Living Room
- Primary Bedroom
- Wood Burning
Flooring
- Carpeting
- Ceramic Tile
- Wood
Foundation
- Slab
Garage Parking
- Oversized
Heating
- Central
Heating Fuel
- Natural Gas
High School
- Macarthur
Inclusions
- Ceiling Fans
- Washer Connection
- Dryer Connection
- Cook Top
- Built-In Oven
- Self-Cleaning Oven
- Microwave Oven
- Refrigerator
- Disposal
- Dishwasher
- Ice Maker Connection
- Smoke Alarm
- Security System (Owned)
- Gas Water Heater
- Garage Door Opener
- Smooth Cooktop
- Double Ovens
- Custom Cabinets
- City Garbage service
Instdir
- PARHAVEN TO LILLY CREST TO COPPER HILL
Interior Features
- One Living Area
- Separate Dining Room
- Eat-In Kitchen
- Two Eating Areas
- Breakfast Bar
- Study/Library
- Utility Room Inside
- 1st Floor Lvl/No Steps
- High Ceilings
- Cable TV Available
- High Speed Internet
- Laundry Main Level
- Laundry Room
- Walk in Closets
Kitchen Length
- 18
Legal Description
- LOT 23
- BLOCK 7
Max Num Of Months
- 24
Middle School
- Bradley
Min Num Of Months
- 12
Miscellaneous
- Broker-Manager
Occupancy
- Vacant
Other Structures
- Shed(s)
- Storage
Owner Lrealreb
- No
Personal Checks Accepted
- No
Ph To Show
- 210-222-2227
Property Type
- Residential Rental
Rent Includes
- No Inclusions
Restrictions
- Smoking Outside Only
Roof
- Heavy Composition
Salerent
- For Rent
School District
- North East I.S.D
Section 8 Qualified
- No
Security
- Not Applicable
Security Deposit
- 2250
Source Sqft
- Appsl Dist
Style
- Two Story
- Contemporary
- Traditional
Tenant Pays
- Gas/Electric
- Water/Sewer
- Yard Maintenance
- Garbage Pickup
- Renters Insurance Required
Utility Supplier Elec
- CPS
Utility Supplier Gas
- CPS
Utility Supplier Grbge
- CITY
Utility Supplier Sewer
- SAWS
Utility Supplier Water
- SAWS
Views
- 79
Virtual Tour Url
- https://youtu.be/1lNhzNk_Lqw
Water/Sewer
- Water System
- Sewer System
Window Coverings
- All Remain
Year Built
- 1986
Property Location and Similar Properties


