
- Michaela Aden, ABR,MRP,PSA,REALTOR ®,e-PRO
- Premier Realty Group
- Mobile: 210.859.3251
- Mobile: 210.859.3251
- Mobile: 210.859.3251
- michaela3251@gmail.com
Property Photos
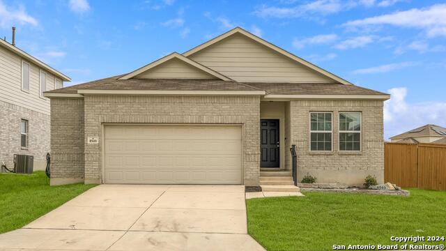

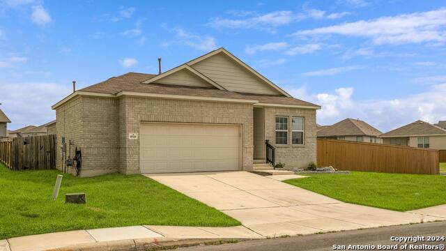
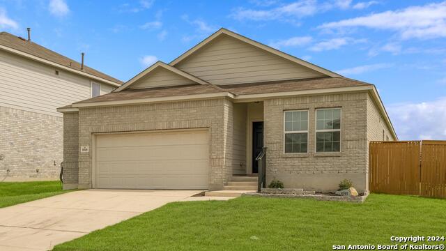
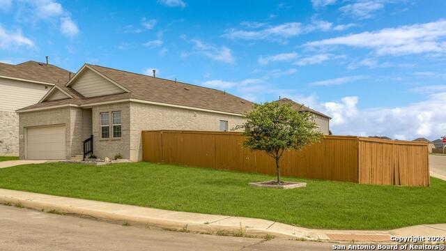
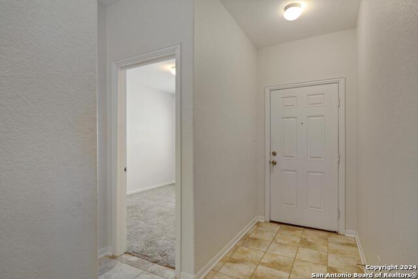
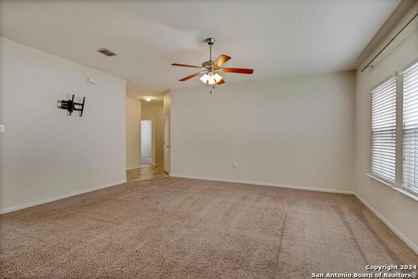
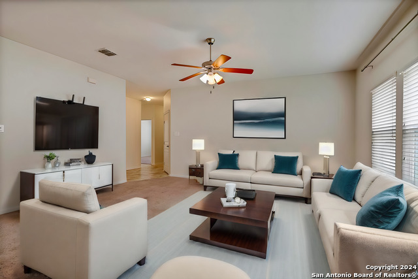
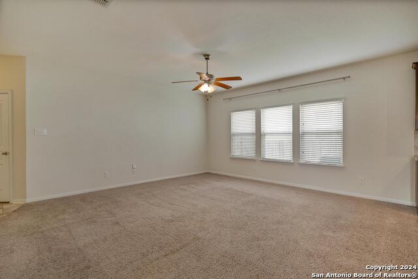
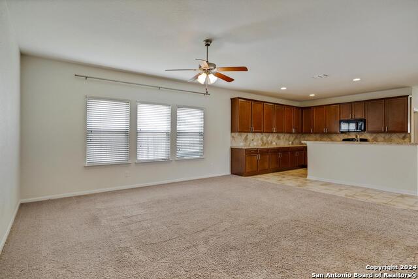
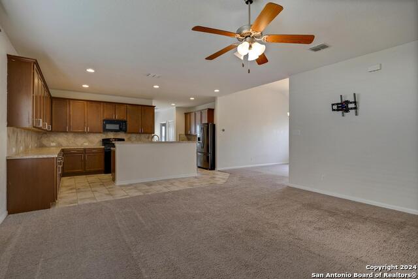
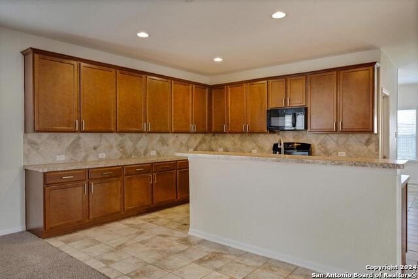
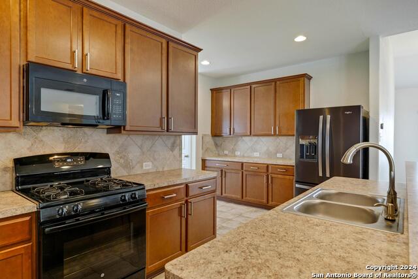
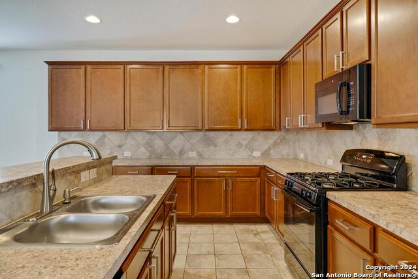
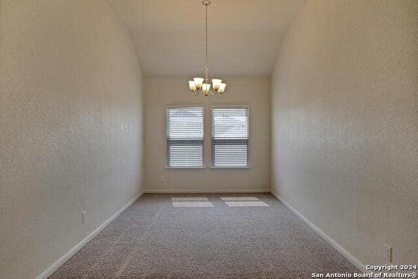
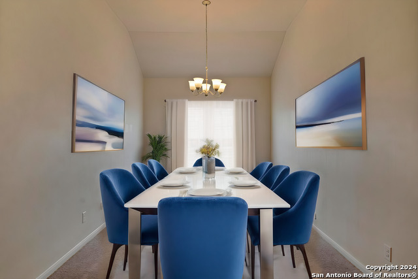
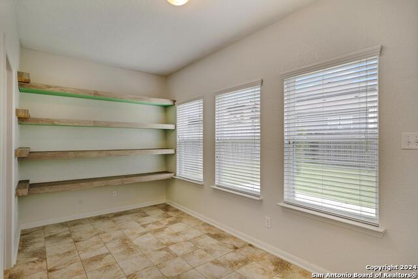
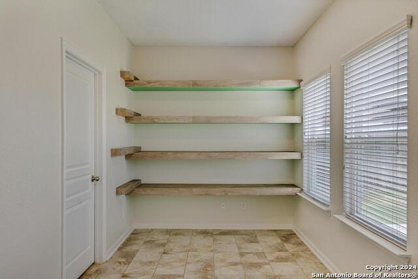
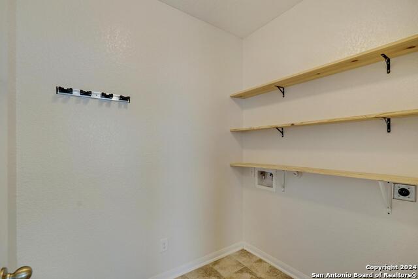
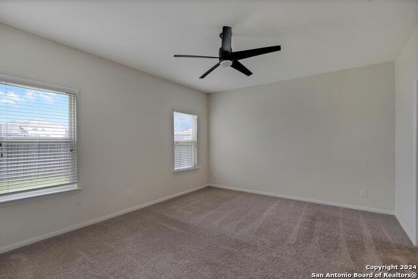
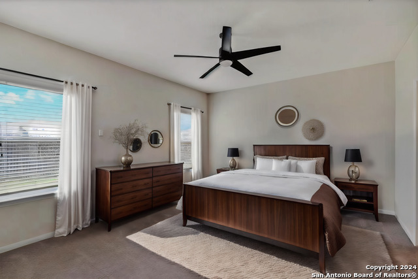
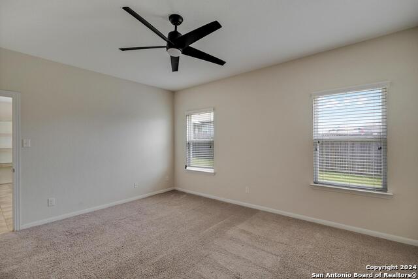
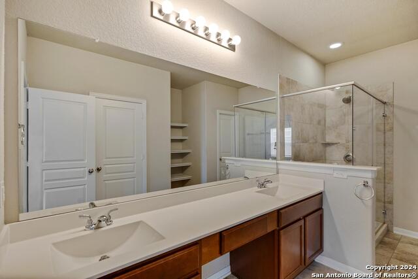
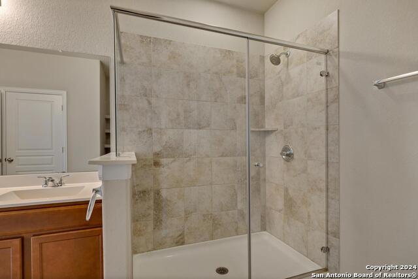
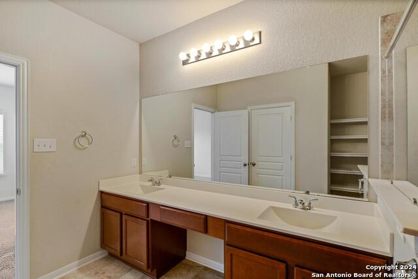
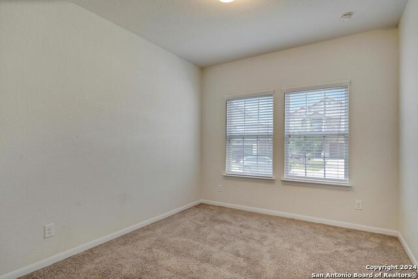
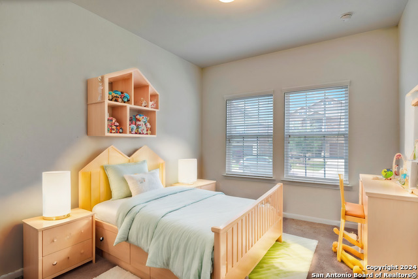
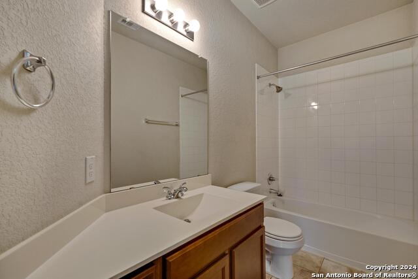
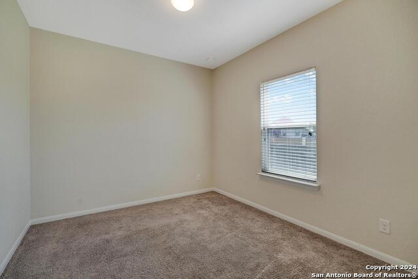
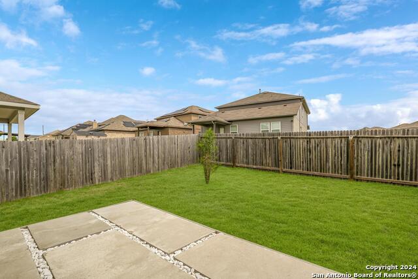
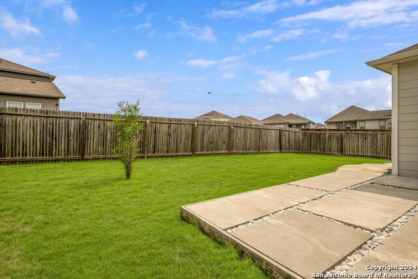
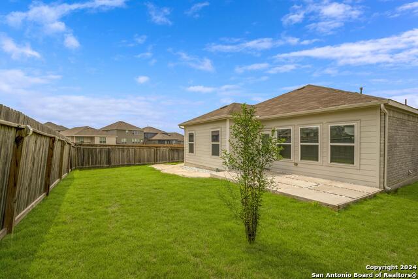
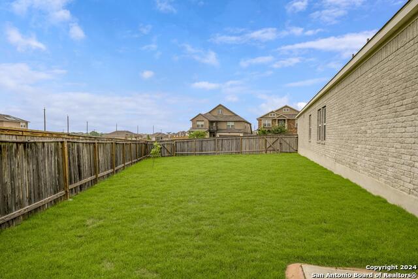
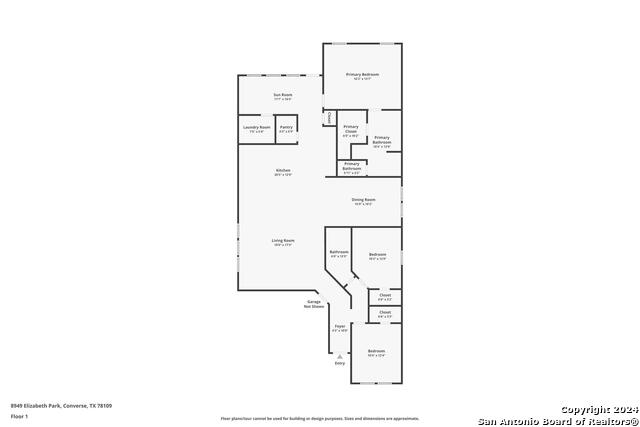
- MLS#: 1811131 ( Single Residential )
- Street Address: 8949 Elizabeth Park
- Viewed: 1
- Price: $295,000
- Price sqft: $154
- Waterfront: No
- Year Built: 2018
- Bldg sqft: 1915
- Bedrooms: 3
- Total Baths: 2
- Full Baths: 2
- Garage / Parking Spaces: 2
- Days On Market: 136
- Additional Information
- County: BEXAR
- City: Converse
- Zipcode: 78109
- Subdivision: Notting Hill
- District: East Central I.S.D
- Elementary School: Call District
- Middle School: Heritage
- High School: East Central
- Provided by: Red Door Realty
- Contact: Leticia Sanders
- (210) 279-5279

- DMCA Notice
-
DescriptionBring All Offers. Seller likes to Negotiate. Welcome to the Castle Rock Sabine floor plan, a beautifully designed home featuring 3 bedrooms, 2 baths, and a 2+ car garage with extra space for equipment, tools, or hobbies. The large kitchen island overlooks the dining and family rooms, perfect for entertaining. Enjoy the gourmet kitchen with abundant storage and more cabinets than most can fill. The Owner's Suite offers an extended shower and a spacious walk in closet. The flex space at the back of the home
Features
Possible Terms
- Conventional
- FHA
- VA
- Cash
Air Conditioning
- One Central
Builder Name
- CastleRock
Construction
- Pre-Owned
Contract
- Exclusive Right To Sell
Days On Market
- 230
Currently Being Leased
- No
Dom
- 110
Elementary School
- Call District
Exterior Features
- Brick
- Siding
Fireplace
- Not Applicable
Floor
- Carpeting
- Ceramic Tile
Foundation
- Slab
Garage Parking
- Two Car Garage
Heating
- Central
Heating Fuel
- Propane Owned
High School
- East Central
Home Owners Association Fee
- 500
Home Owners Association Frequency
- Annually
Home Owners Association Mandatory
- Mandatory
Home Owners Association Name
- NOTTING HILL COMMUNITY ASSOCIATION
- INC.
Inclusions
- Ceiling Fans
- Washer Connection
- Dryer Connection
- Microwave Oven
- Stove/Range
- Gas Cooking
- Disposal
- Dishwasher
- Smoke Alarm
- Gas Water Heater
- Garage Door Opener
Instdir
- From IH10E Exit 570 to merge onto IH35N. Exit 162 to merge onto IH410S. Exit 33 onto SH-180 IH10 toward Houston. Exit E I10 Frontage Rd. Turn Lt onto FM-1516. Turn Rt onto Grand Western. Turn Rt onto Thackes Park. Turn Rt onto Elizabeth Park. House is Lt.
Interior Features
- One Living Area
- Liv/Din Combo
- Study/Library
Kitchen Length
- 16
Legal Desc Lot
- 23
Legal Description
- CB 5089E (NOTTING HILL UT-1)
- BLOCK 4 LOT 23 2018-CREATED PE
Middle School
- Heritage
Multiple HOA
- No
Neighborhood Amenities
- Pool
- Park/Playground
- Jogging Trails
Occupancy
- Vacant
Owner Lrealreb
- No
Ph To Show
- 210-222-2227
Possession
- Closing/Funding
Property Type
- Single Residential
Recent Rehab
- No
Roof
- Composition
School District
- East Central I.S.D
Source Sqft
- Appsl Dist
Style
- One Story
Total Tax
- 6865.76
Virtual Tour Url
- https://vtour.craigmac.tv/8949elizabethpk?b=0
Water/Sewer
- City
Window Coverings
- All Remain
Year Built
- 2018
Property Location and Similar Properties


