
- Michaela Aden, ABR,MRP,PSA,REALTOR ®,e-PRO
- Premier Realty Group
- Mobile: 210.859.3251
- Mobile: 210.859.3251
- Mobile: 210.859.3251
- michaela3251@gmail.com
Property Photos
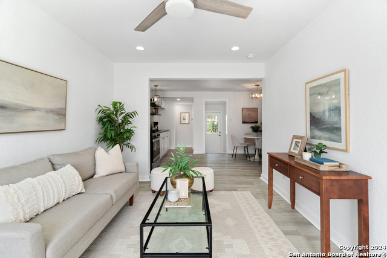

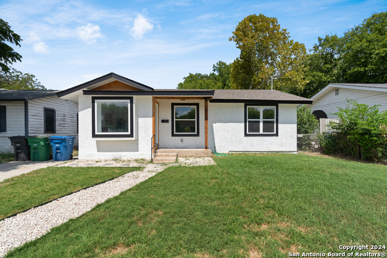
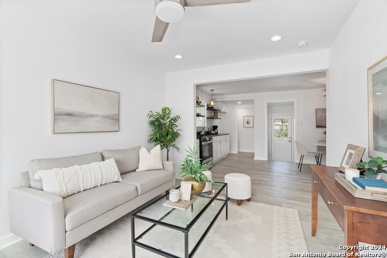
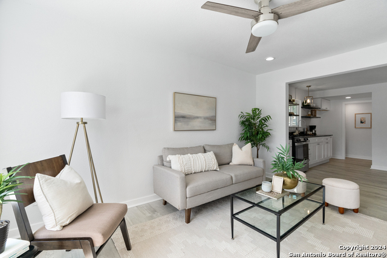
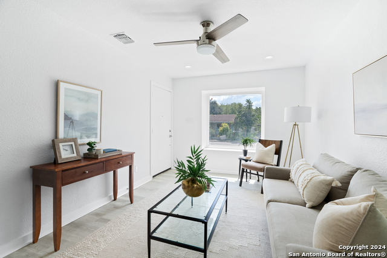
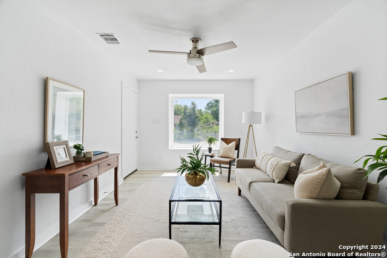
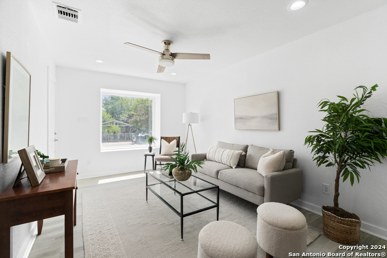
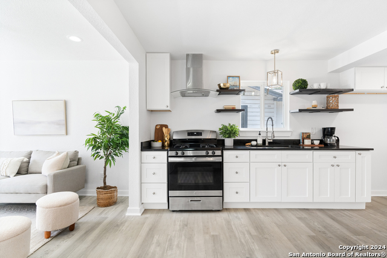
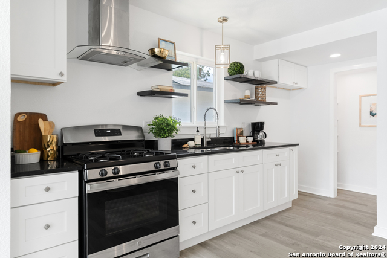
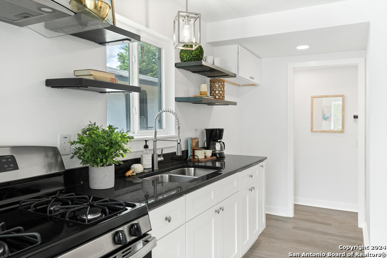
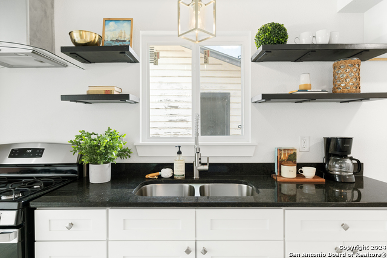
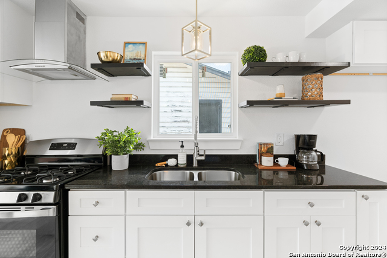
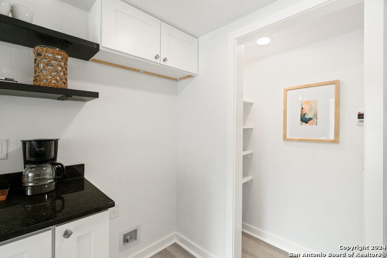
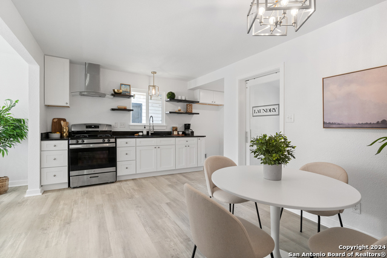
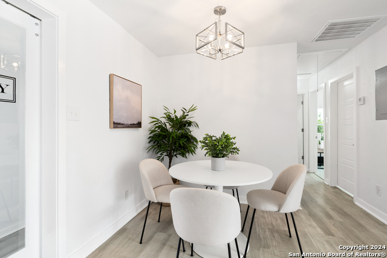
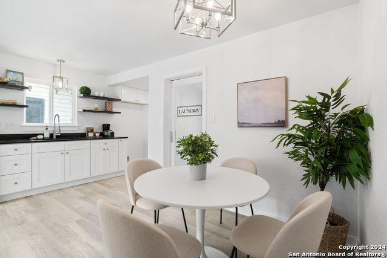
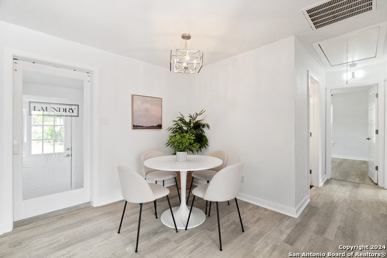
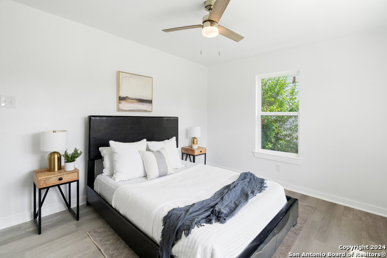
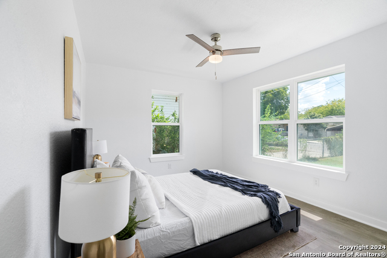
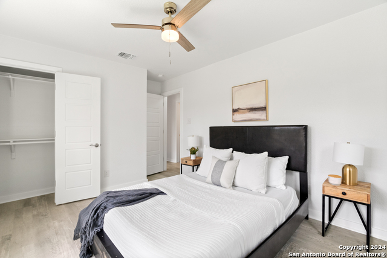
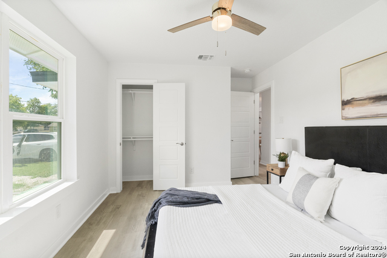
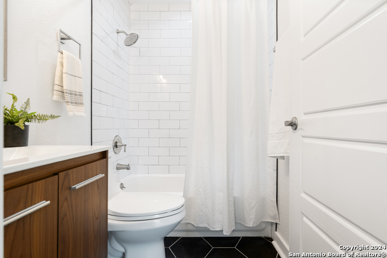
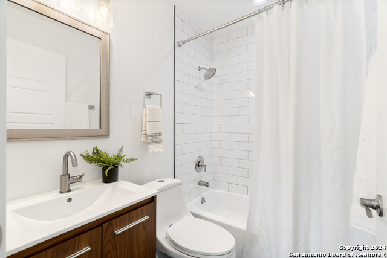
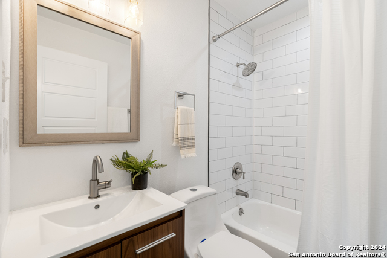
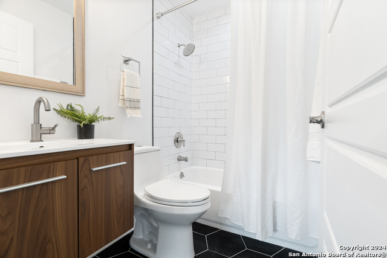
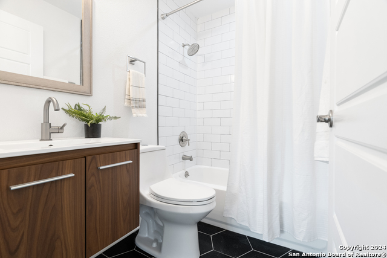
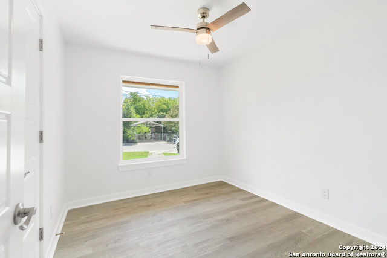
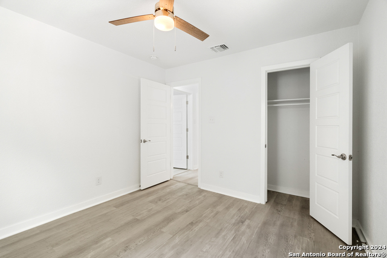
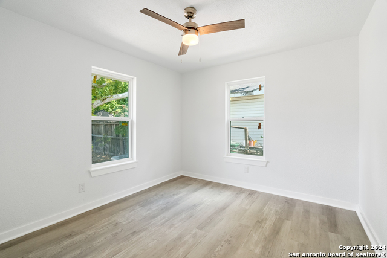
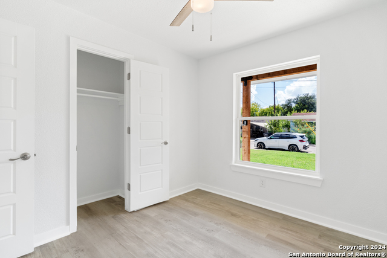
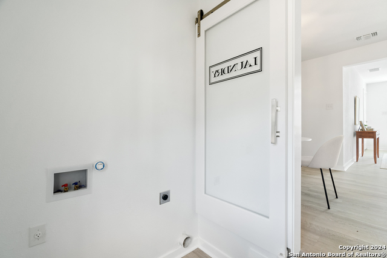
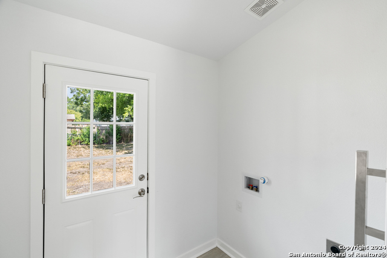
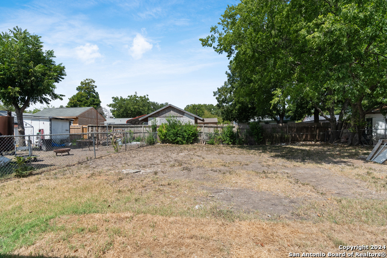
- MLS#: 1811128 ( Single Residential )
- Street Address: 915 Prado St
- Viewed: 56
- Price: $199,900
- Price sqft: $239
- Waterfront: No
- Year Built: 1970
- Bldg sqft: 836
- Bedrooms: 3
- Total Baths: 1
- Full Baths: 1
- Garage / Parking Spaces: 1
- Days On Market: 134
- Additional Information
- County: BEXAR
- City: San Antonio
- Zipcode: 78225
- Subdivision: Nogalitos Heights
- District: San Antonio I.S.D.
- Elementary School: Hillcrest
- Middle School: Harris
- High School: Burbank
- Provided by: BHHS Don Johnson, REALTORS
- Contact: Joseph Aguilar
- (210) 279-2981

- DMCA Notice
-
Description*Owner financing available* This Gorgeous home has been beautifully renovated with modern amenities, a stunning contemporary design and so many upgrades! As you walk in you will notice a huge custom window with bench seating that lets in so much natural light. The living room offers a spacious open layout that easily flows into the kitchen. Wood like flooring, new paint, new light fixtures, and brand new systems make this home a low maintenance dream home. The kitchen features new granite countertops, open shelving, new stainless steel appliances, Gas cooking and a floating vent hood. You have plenty of storage with the walk in pantry and indoor utility room with exterior access. The dining area is an open layout that overlooks the kitchen and living. The Hallway leads you into 3 spacious bedrooms with gracious closets, Large windows that let in natural light from every angle and modern ceiling fans. The Bathrooms features a beautiful design with modern hex tile flooring, subway tiled shower and a wood grain floating vanity with a brand new toilet. The best part is that this home also features a huge backyard with plenty of parking and space to grow. Located minutes from Downtown San Antonio! *Owner financing available*
Features
Possible Terms
- Conventional
- FHA
- VA
- 1st Seller Carry
- Cash
Air Conditioning
- One Central
Apprx Age
- 54
Block
- 20
Builder Name
- Valdovinos
Construction
- Pre-Owned
Contract
- Exclusive Right To Sell
Days On Market
- 76
Dom
- 76
Elementary School
- Hillcrest
Exterior Features
- Stucco
Fireplace
- Not Applicable
Floor
- Vinyl
Garage Parking
- None/Not Applicable
Heating
- Central
Heating Fuel
- Electric
- Natural Gas
High School
- Burbank
Home Owners Association Mandatory
- None
Inclusions
- Ceiling Fans
- Washer Connection
- Dryer Connection
- Stove/Range
- Gas Cooking
- Dishwasher
Instdir
- From 281
- exit Theo Avenue
Interior Features
- One Living Area
- Separate Dining Room
- Eat-In Kitchen
- Walk-In Pantry
- Utility Room Inside
- All Bedrooms Downstairs
Kitchen Length
- 15
Legal Desc Lot
- 34
Legal Description
- NCB 3923 BLK 20 LOT 34 & 35
Middle School
- Harris
Miscellaneous
- Flood Plain Insurance
Neighborhood Amenities
- None
Owner Lrealreb
- No
Ph To Show
- 210-222-2227
Possession
- Closing/Funding
Property Type
- Single Residential
Recent Rehab
- Yes
Roof
- Composition
School District
- San Antonio I.S.D.
Source Sqft
- Appsl Dist
Style
- One Story
Total Tax
- 2973.72
Utility Supplier Elec
- CPS ENERGY
Utility Supplier Gas
- CPS ENERGY
Utility Supplier Grbge
- CITY
Utility Supplier Sewer
- SAWS
Utility Supplier Water
- SAWS
Views
- 56
Water/Sewer
- Water System
- City
Window Coverings
- None Remain
Year Built
- 1970
Property Location and Similar Properties


