
- Michaela Aden, ABR,MRP,PSA,REALTOR ®,e-PRO
- Premier Realty Group
- Mobile: 210.859.3251
- Mobile: 210.859.3251
- Mobile: 210.859.3251
- michaela3251@gmail.com
Property Photos
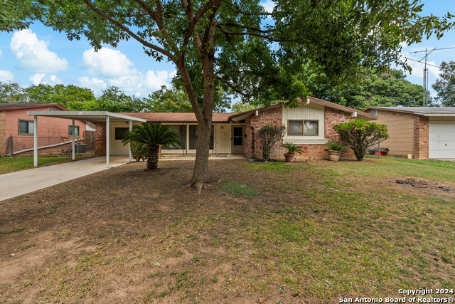

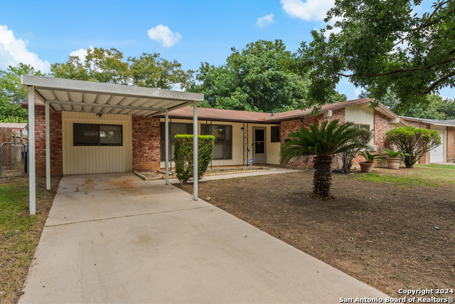
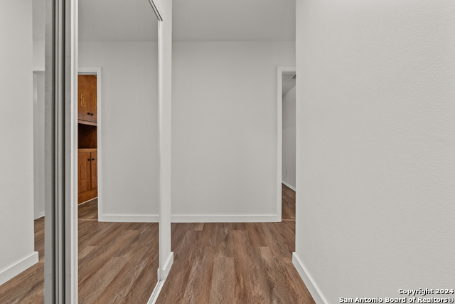
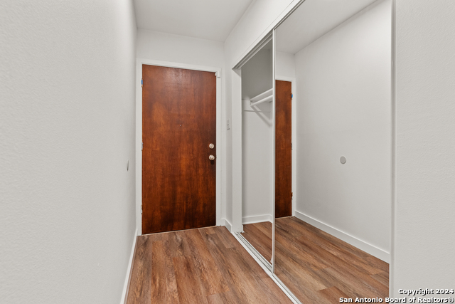
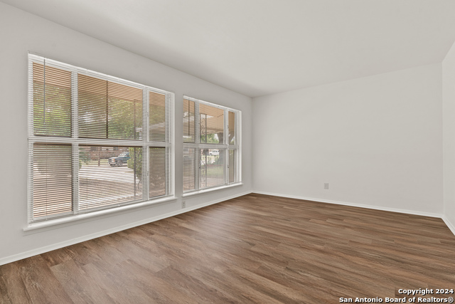
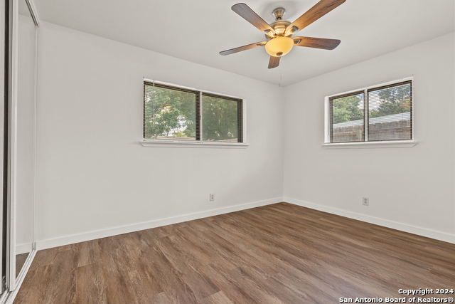
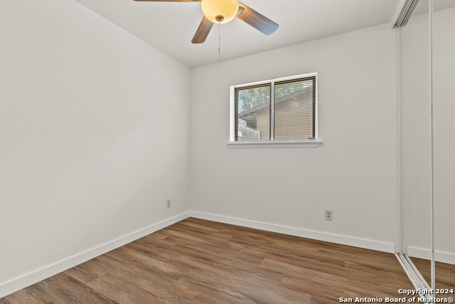
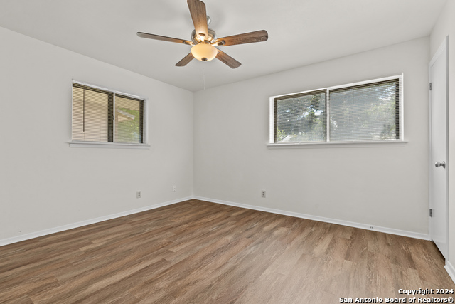
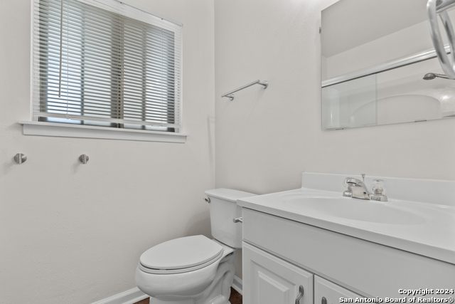
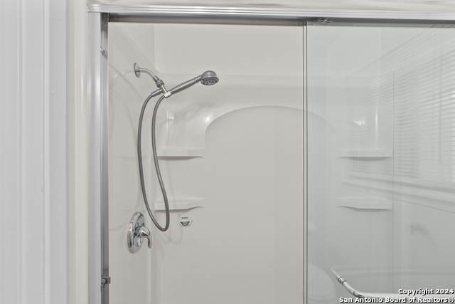
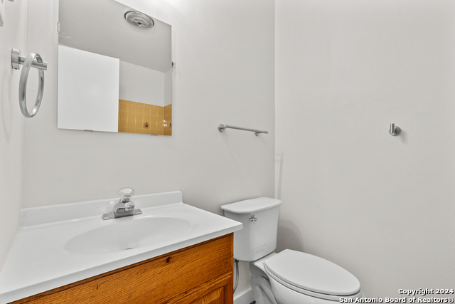
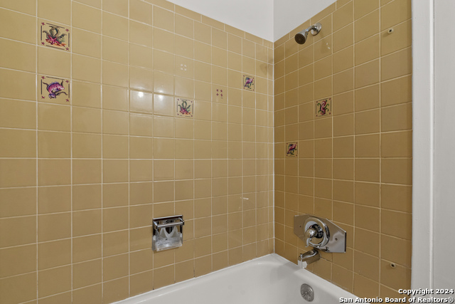
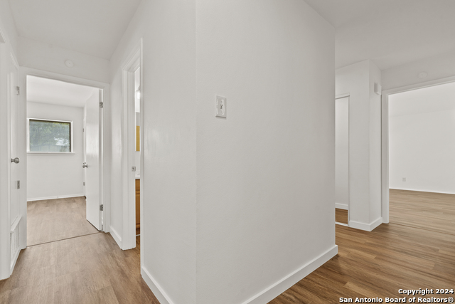
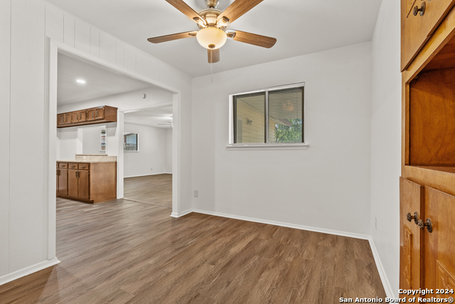
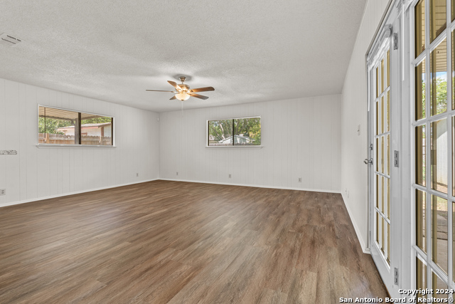
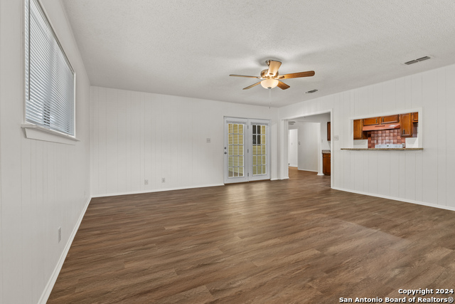
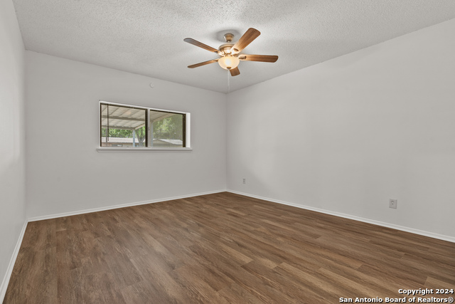
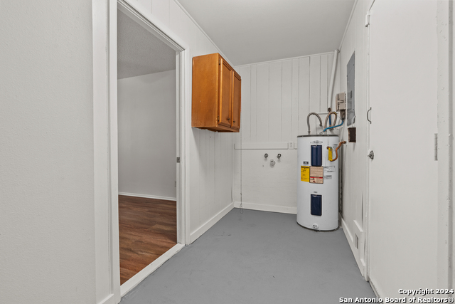
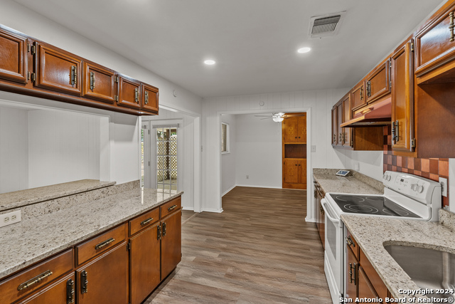
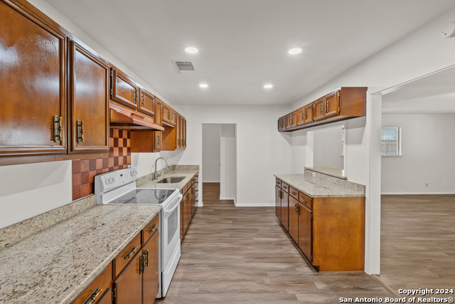
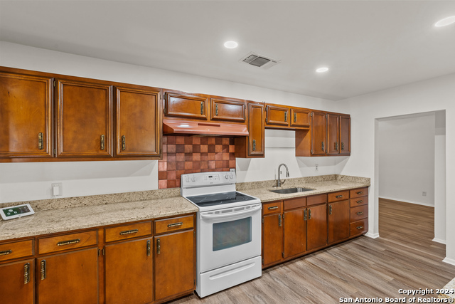
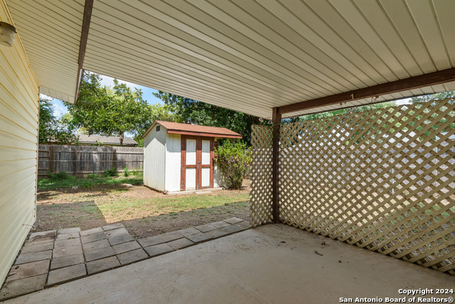
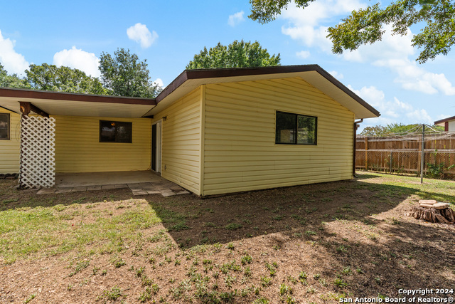
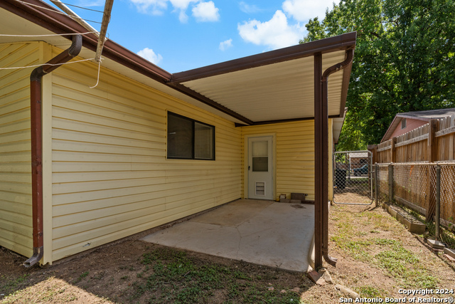
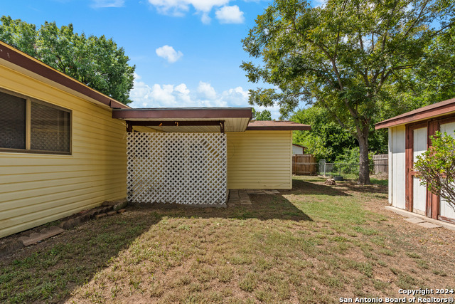
- MLS#: 1811127 ( Single Residential )
- Street Address: 1041 Williamsburg Dr
- Viewed: 3
- Price: $230,000
- Price sqft: $135
- Waterfront: No
- Year Built: 1970
- Bldg sqft: 1704
- Bedrooms: 4
- Total Baths: 2
- Full Baths: 2
- Garage / Parking Spaces: 1
- Days On Market: 134
- Additional Information
- County: GUADALUPE
- City: Schertz
- Zipcode: 78154
- Subdivision: Village #3
- District: CALL DISTRICT
- Elementary School: Call District
- Middle School: Call District
- High School: Call District
- Provided by: Keller Williams City-View
- Contact: Adriana Rodriguez
- (210) 388-2263

- DMCA Notice
-
DescriptionOPEN HOUSE SATURDAY 11/23 and SUNDAY 11/24 12pm 3pm Welcome to this beautifully renovated home nestled in the heart of the rapidly growing Schertz community! This charming property has been thoughtfully updated, offering modern comforts while maintaining its timeless appeal. With brand new kitchen counters, upgraded flooring, and more, this home is move in ready for its next owners. Enjoy the convenience of nearby shopping, dining, and excellent schools, along with easy access to major highways. This is a rare gem in a prime location that won't stay on the market for long! Your perfect home awaits come experience it for yourself.
Features
Possible Terms
- Conventional
- FHA
- VA
- Cash
Air Conditioning
- One Central
Apprx Age
- 54
Builder Name
- UNKNOWN
Construction
- Pre-Owned
Contract
- Exclusive Right To Sell
Days On Market
- 125
Currently Being Leased
- No
Dom
- 125
Elementary School
- Call District
Exterior Features
- Other
Fireplace
- Not Applicable
Floor
- Laminate
Foundation
- Other
Garage Parking
- Converted Garage
Heating
- Central
Heating Fuel
- Electric
High School
- Call District
Home Owners Association Mandatory
- None
Inclusions
- Washer Connection
- Dryer Connection
- Stove/Range
Instdir
- From TX-1604 Loop Take the exit toward FM 78/Randolph Air Force Base/Converse Continue on FM78 W/Farm-To-Market Rd 78 W. Drive to Williamsburg Dr. in Schertz
Kitchen Length
- 11
Legal Desc Lot
- 28
Legal Description
- Lot: 28 Blk: 4 Addn: Village #3
Middle School
- Call District
Neighborhood Amenities
- None
Occupancy
- Vacant
Owner Lrealreb
- No
Ph To Show
- 210-222-2227
Possession
- Closing/Funding
Property Type
- Single Residential
Roof
- Other
School District
- CALL DISTRICT
Source Sqft
- HUD
Style
- One Story
Total Tax
- 4723
Utility Supplier Other
- Spectrum
Water/Sewer
- Water System
Window Coverings
- Some Remain
Year Built
- 1970
Property Location and Similar Properties


