
- Michaela Aden, ABR,MRP,PSA,REALTOR ®,e-PRO
- Premier Realty Group
- Mobile: 210.859.3251
- Mobile: 210.859.3251
- Mobile: 210.859.3251
- michaela3251@gmail.com
Property Photos
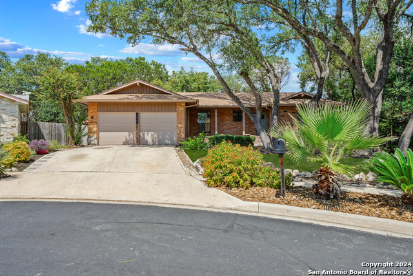

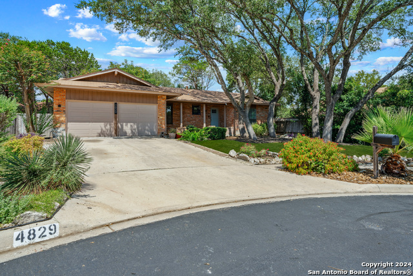
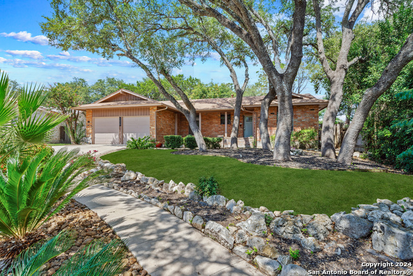
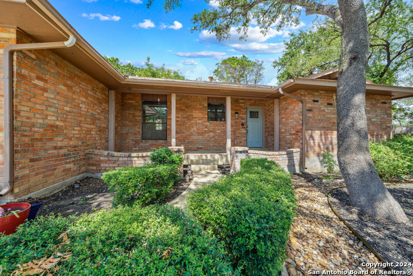
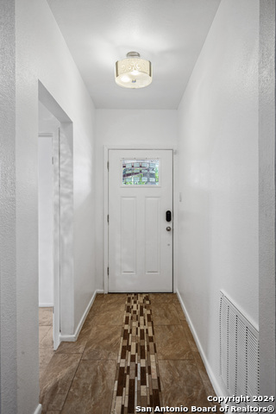
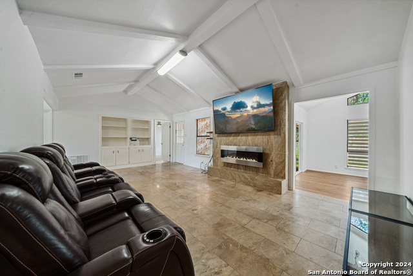
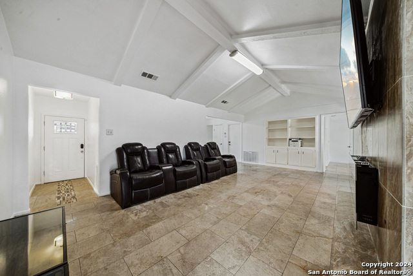
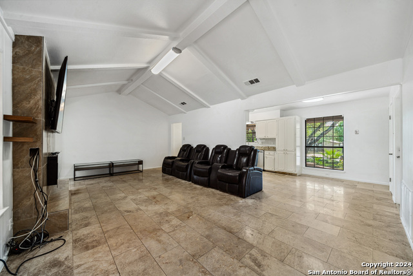
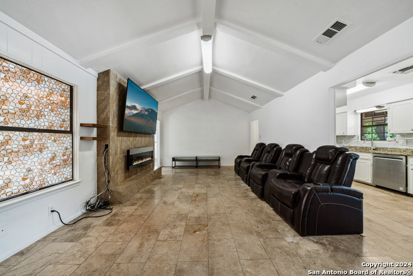
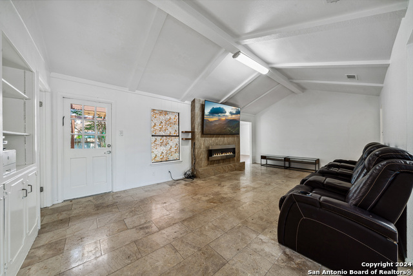
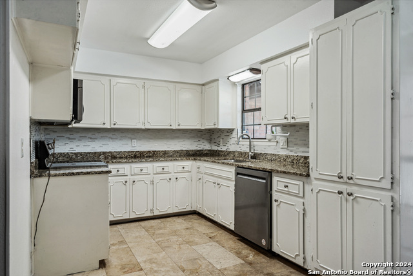
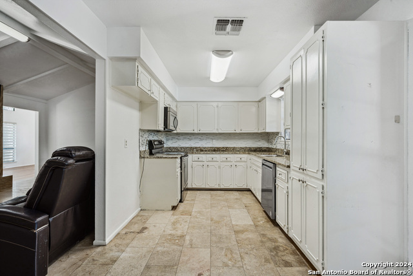
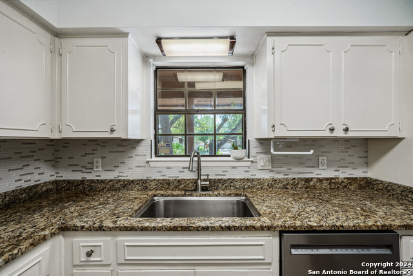
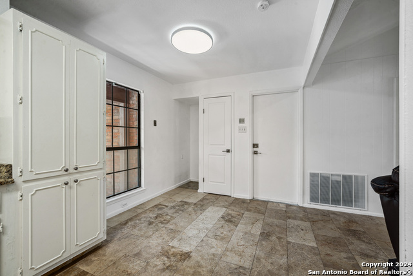
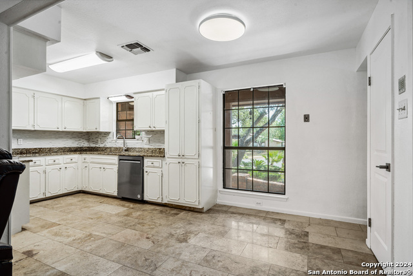
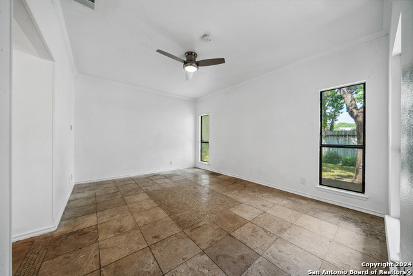
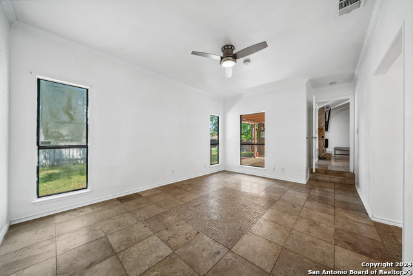
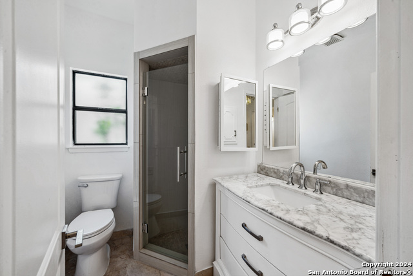
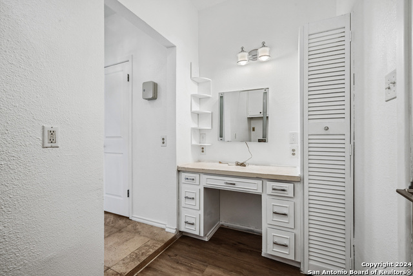
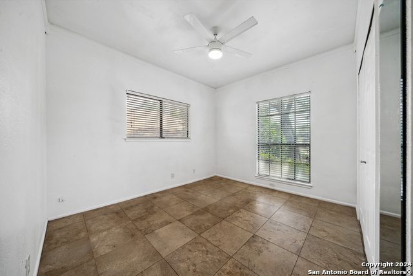
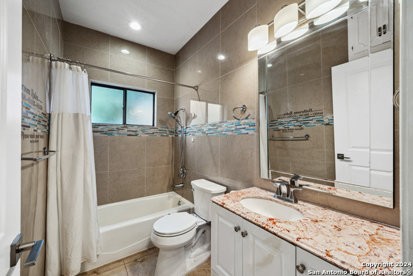
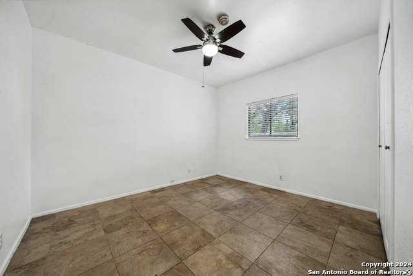
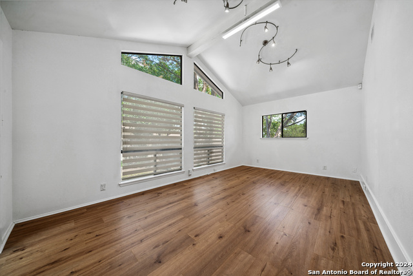
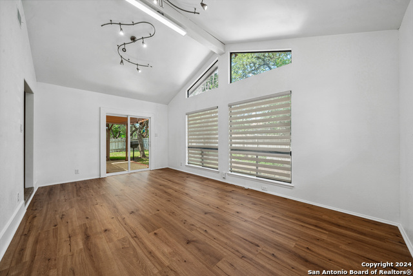
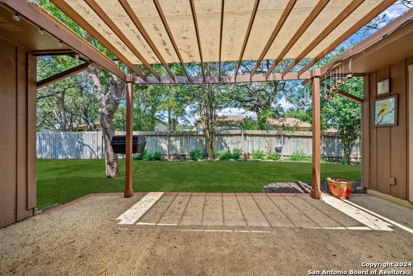
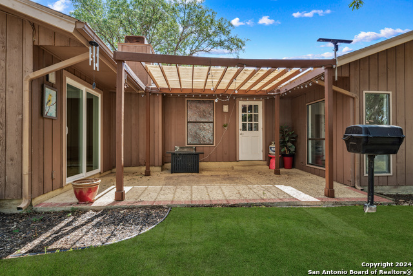
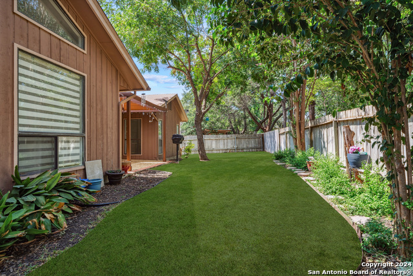
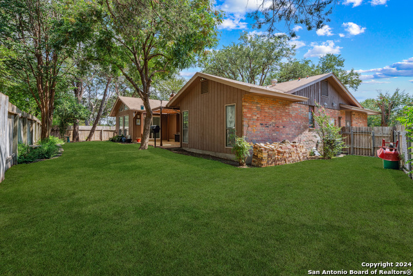
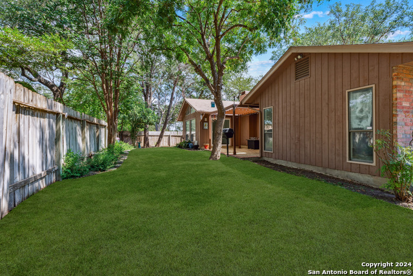
- MLS#: 1810712 ( Single Residential )
- Street Address: 4829 Rockford St
- Viewed: 29
- Price: $305,000
- Price sqft: $192
- Waterfront: No
- Year Built: 1977
- Bldg sqft: 1591
- Bedrooms: 3
- Total Baths: 2
- Full Baths: 2
- Garage / Parking Spaces: 2
- Days On Market: 139
- Additional Information
- County: BEXAR
- City: San Antonio
- Zipcode: 78249
- Subdivision: University Oaks
- District: Northside
- Elementary School: Locke Hill
- Middle School: Rawlinson
- High School: Clark
- Provided by: Keller Williams Heritage
- Contact: Adrian Garza-Delgado
- (210) 595-9492

- DMCA Notice
-
DescriptionNestled in the highly sought after University Oaks neighborhood in San Antonio, TX! This beautifully maintained single story home offers 3 spacious bedrooms and 2 full bathrooms, making it perfect for families, first time homebuyers, or those looking to downsize. With a prime location just minutes from the Medical Center, UTSA, La Cantera, and The Rim, you'll enjoy easy access to shopping, dining, and top rated schools. As you step inside, you're greeted by an open concept living area filled with natural light, ideal for relaxing or entertaining guests. The well appointed kitchen boasts ample cabinet space and flows seamlessly into the dining area, creating a perfect space for family meals. The primary suite features a private ensuite bathroom, while two additional bedrooms offer plenty of room for guests or a home office. The backyard is perfect for summer barbecues or creating your outdoor oasis. Plus, in a single story, this home provides ultimate convenience. This gem is priced to sell and won't last long! Homes in University Oaks are in high demand, so act fast before it's gone.
Features
Possible Terms
- Conventional
- FHA
- VA
- Cash
Air Conditioning
- One Central
Apprx Age
- 47
Builder Name
- UNKNOWN
Construction
- Pre-Owned
Contract
- Exclusive Right To Sell
Days On Market
- 120
Currently Being Leased
- No
Dom
- 120
Elementary School
- Locke Hill
Exterior Features
- Brick
- Siding
Fireplace
- Living Room
Floor
- Ceramic Tile
- Laminate
Foundation
- Slab
Garage Parking
- Two Car Garage
Heating
- Central
Heating Fuel
- Natural Gas
High School
- Clark
Home Owners Association Mandatory
- None
Inclusions
- Ceiling Fans
- Washer Connection
- Dryer Connection
- Stove/Range
- Dishwasher
- Solid Counter Tops
Instdir
- DeZavala to Brandeis then right on Syracuse and left on Rockford
Interior Features
- Two Living Area
- Cable TV Available
- All Bedrooms Downstairs
- Laundry Lower Level
- Walk in Closets
Kitchen Length
- 12
Legal Desc Lot
- 13
Legal Description
- NCB 16145 BLK 9 LOT 13
Middle School
- Rawlinson
Neighborhood Amenities
- None
Occupancy
- Vacant
Owner Lrealreb
- No
Ph To Show
- 210-222-2227
Possession
- Closing/Funding
Property Type
- Single Residential
Roof
- Composition
School District
- Northside
Source Sqft
- Appsl Dist
Style
- One Story
Total Tax
- 6774
Views
- 29
Virtual Tour Url
- https://listings.atg.photography/videos/01920bd8-050d-730a-9fa3-35b6b149117b
Water/Sewer
- Water System
Window Coverings
- None Remain
Year Built
- 1977
Property Location and Similar Properties


