
- Michaela Aden, ABR,MRP,PSA,REALTOR ®,e-PRO
- Premier Realty Group
- Mobile: 210.859.3251
- Mobile: 210.859.3251
- Mobile: 210.859.3251
- michaela3251@gmail.com
Property Photos
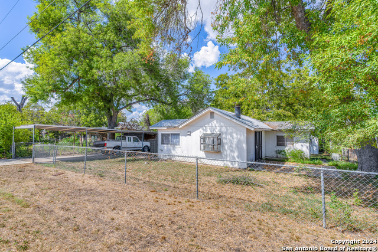

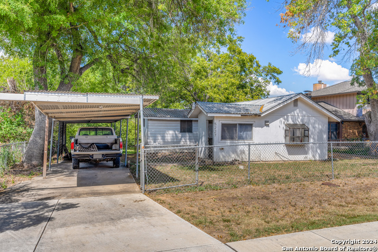
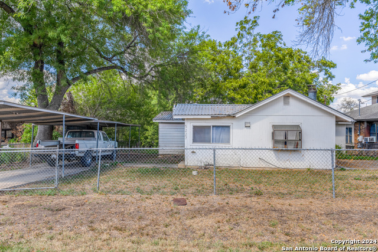
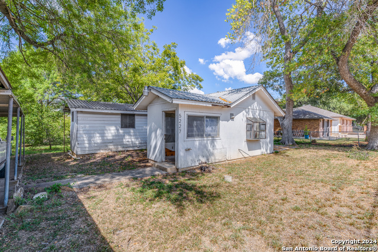
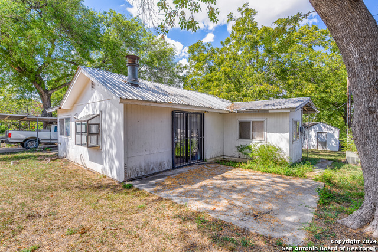
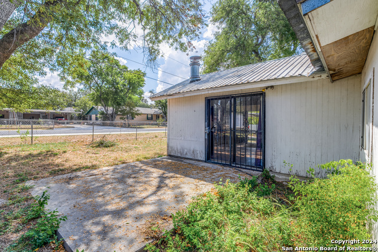
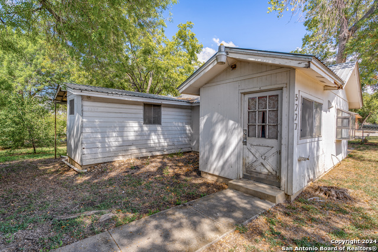
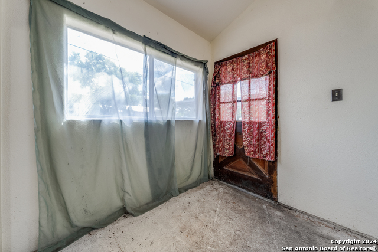
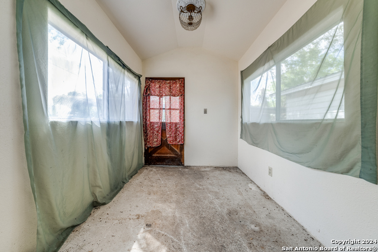
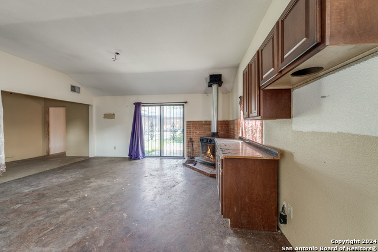
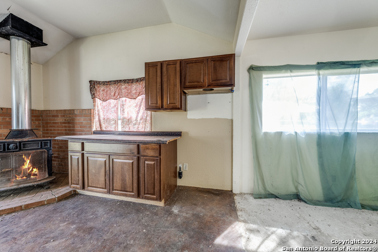
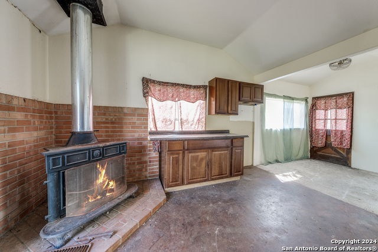
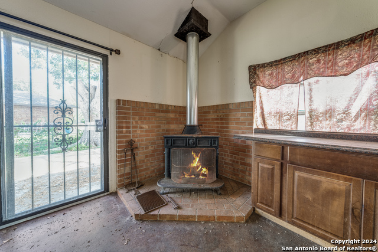
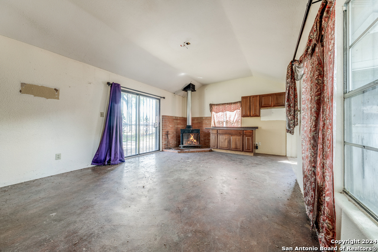
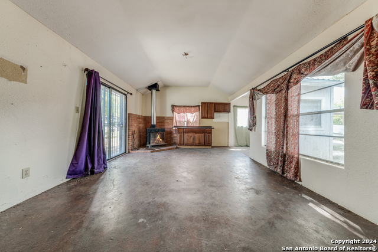
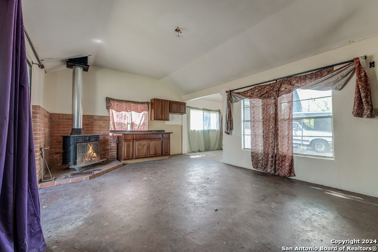
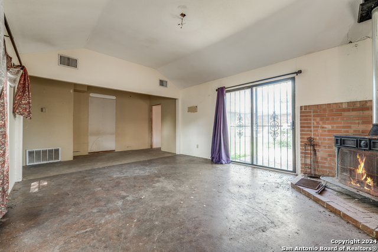
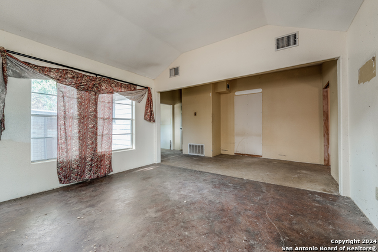
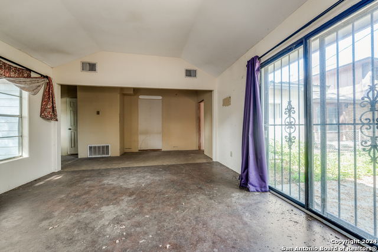
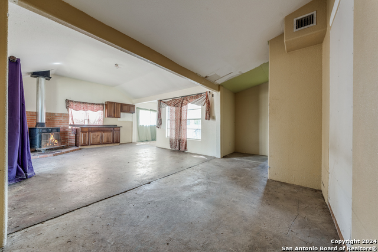
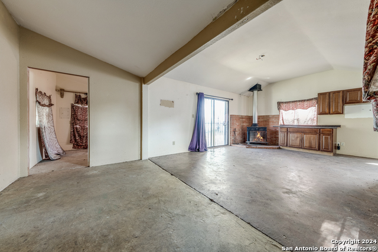
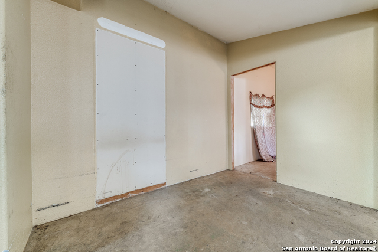
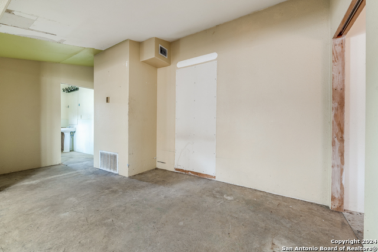
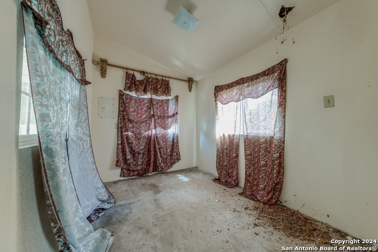
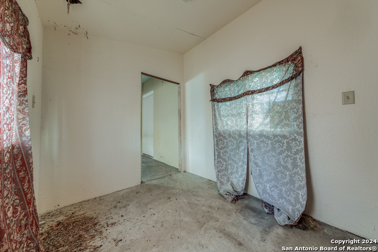
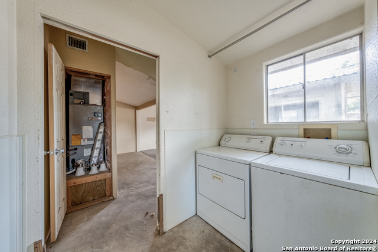
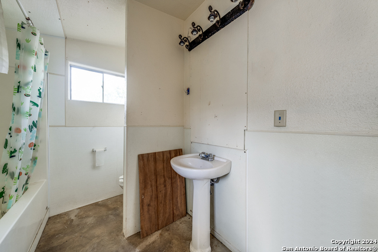
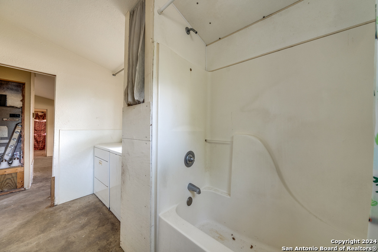
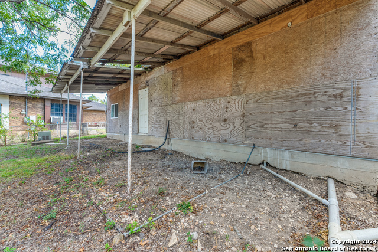
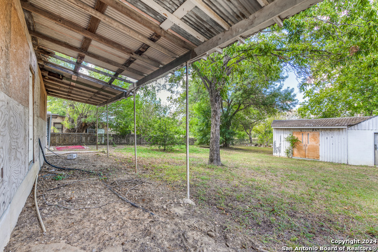
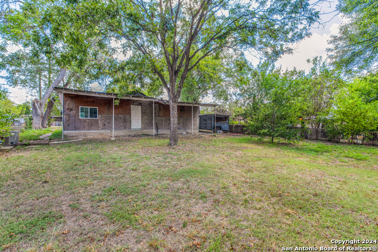
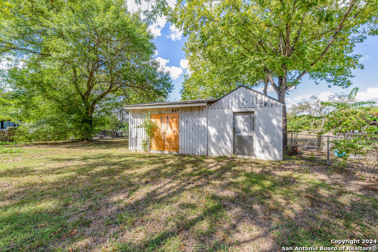
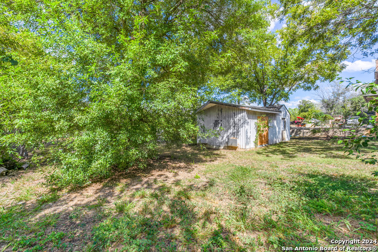
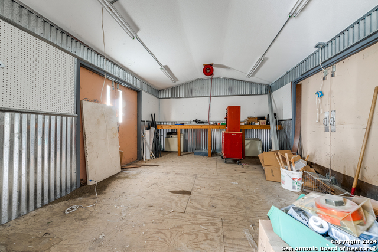
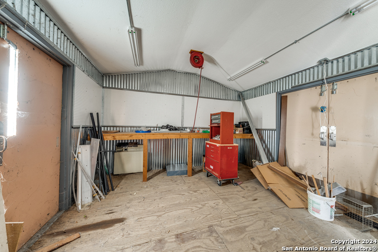
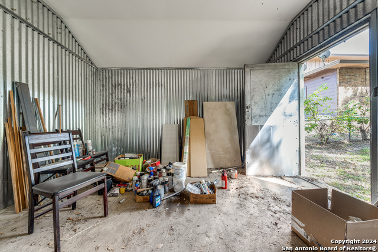


- MLS#: 1810705 ( Single Residential )
- Street Address: 5227 Farr Dr
- Viewed: 48
- Price: $105,000
- Price sqft: $114
- Waterfront: No
- Year Built: 1961
- Bldg sqft: 920
- Bedrooms: 1
- Total Baths: 1
- Full Baths: 1
- Garage / Parking Spaces: 1
- Days On Market: 109
- Additional Information
- County: BEXAR
- City: San Antonio
- Zipcode: 78242
- Subdivision: Hillside Acres
- District: Southwest I.S.D.
- Elementary School: Indian Creek
- Middle School: Mc Auliffe Christa
- High School: Southwest
- Provided by: Coldwell Banker Stagecoach Realty
- Contact: Rozlyn Woolman
- (210) 844-2114

- DMCA Notice
-
DescriptionNestled on a spacious 0.22 acre lot, this cozy 1 bed, 1 bath home is framed by mature trees, offering a serene and inviting environment. The property includes a climate controlled workshop, ideal for hobbyists or additional storage, and convenient parking under a covered carport. Located just 3.5 miles from Lackland Air Force Base and less than a mile from the expansive 505 acre Pearsall Park, this home is a rare find in a sought after neighborhood. Properties here seldom come on the market, so don't miss your opportunity to own a piece of this tranquil community! This home is being sold AS IS, making it a fantastic opportunity for investors or buyers looking to customize their new space. Schedule your showing today before it's gone!
Features
Possible Terms
- Conventional
- Cash
- Investors OK
Air Conditioning
- One Central
Apprx Age
- 63
Builder Name
- UNKNOWN
Construction
- Pre-Owned
Contract
- Exclusive Right To Sell
Days On Market
- 78
Currently Being Leased
- No
Dom
- 78
Elementary School
- Indian Creek
Exterior Features
- Siding
Fireplace
- Wood Burning
Floor
- Stained Concrete
- Unstained Concrete
Foundation
- Slab
Garage Parking
- Detached
- Side Entry
- Oversized
Heating
- Central
Heating Fuel
- Electric
High School
- Southwest
Home Owners Association Mandatory
- None
Inclusions
- Washer Connection
- Dryer Connection
- Washer
- Dryer
Instdir
- From FM 2536
- turn on Hillburn Dr
- Left on Clegg Dr
- Right on Farr Dr and property will be on the Left.
Interior Features
- One Living Area
- 1st Floor Lvl/No Steps
Kitchen Length
- 13
Legal Desc Lot
- 14
Legal Description
- NCB 15617 BLK 002 LOT 14
Lot Description
- Mature Trees (ext feat)
- Level
Middle School
- Mc Auliffe Christa
Neighborhood Amenities
- None
Occupancy
- Owner
Owner Lrealreb
- No
Ph To Show
- 210-222-2227
Possession
- Closing/Funding
Property Type
- Single Residential
Recent Rehab
- No
Roof
- Metal
School District
- Southwest I.S.D.
Source Sqft
- Appsl Dist
Style
- One Story
Total Tax
- 1188.41
Utility Supplier Elec
- CPS
Utility Supplier Gas
- CPS
Utility Supplier Sewer
- SAWS
Utility Supplier Water
- SAWS
Views
- 48
Water/Sewer
- Water System
- Sewer System
Window Coverings
- Some Remain
Year Built
- 1961
Property Location and Similar Properties


