
- Michaela Aden, ABR,MRP,PSA,REALTOR ®,e-PRO
- Premier Realty Group
- Mobile: 210.859.3251
- Mobile: 210.859.3251
- Mobile: 210.859.3251
- michaela3251@gmail.com
Property Photos
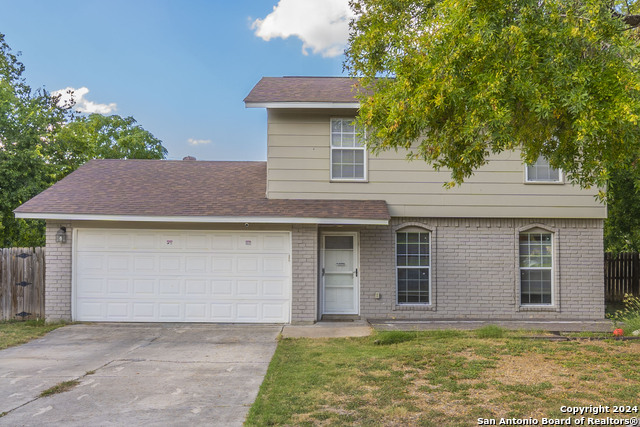

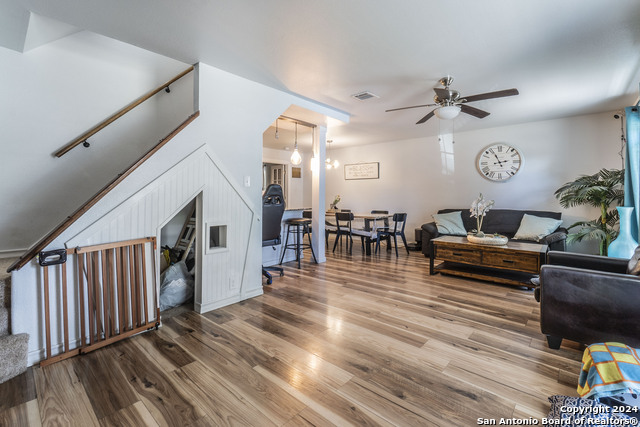
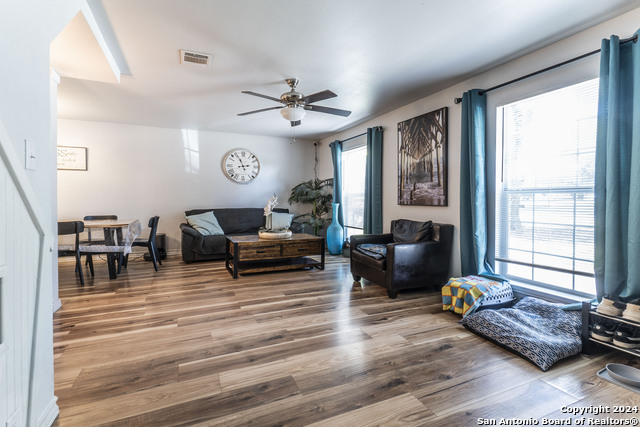
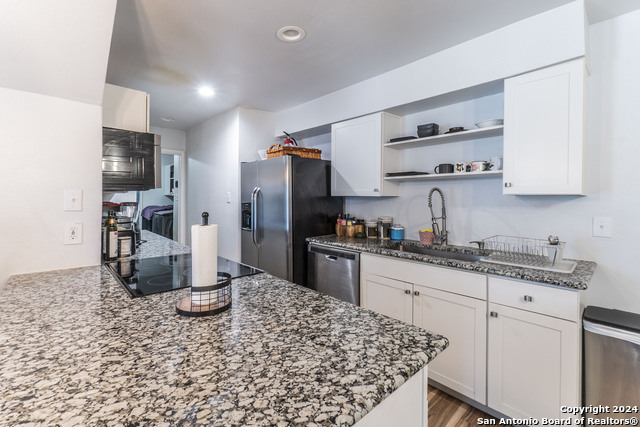
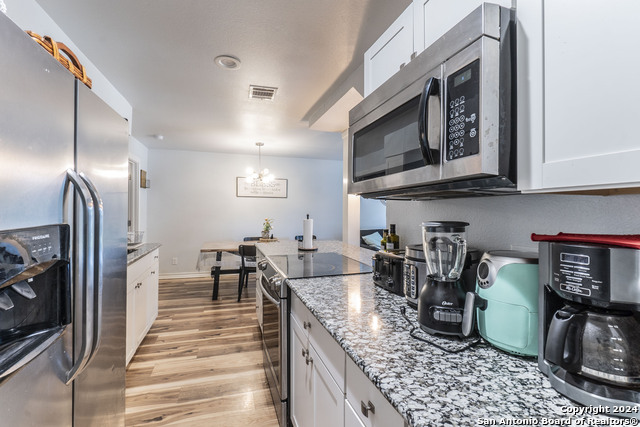

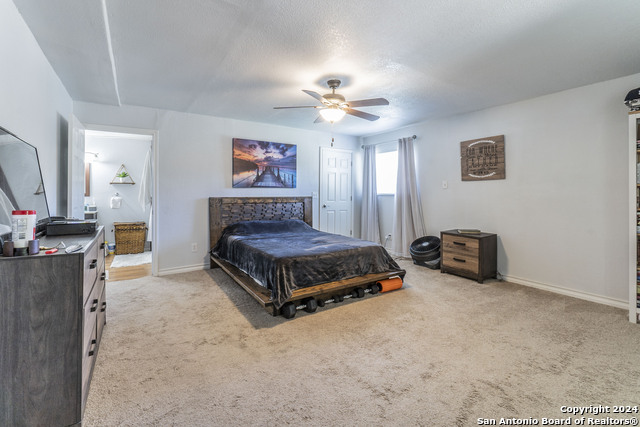
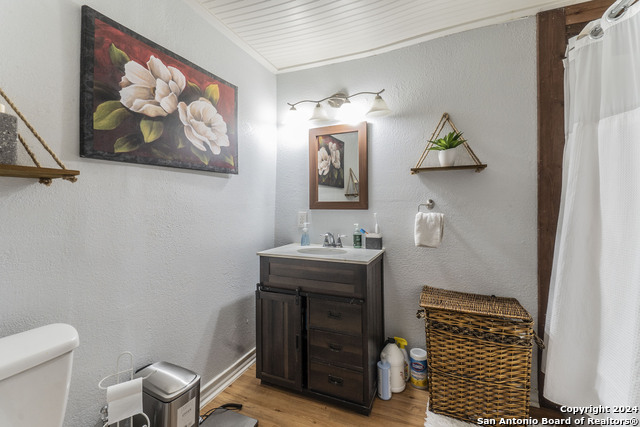

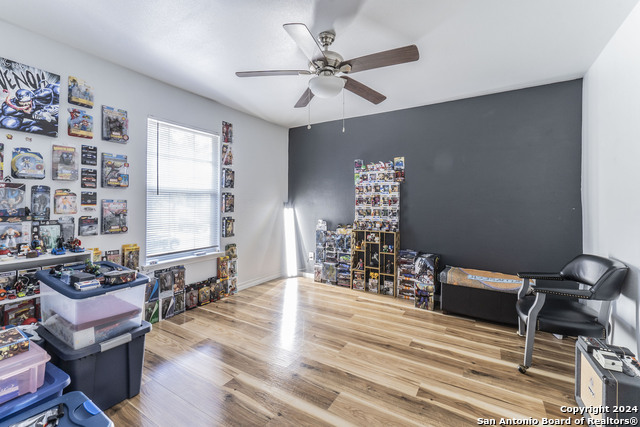
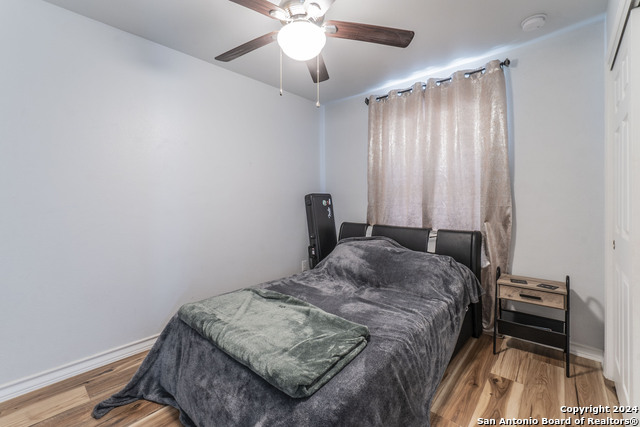
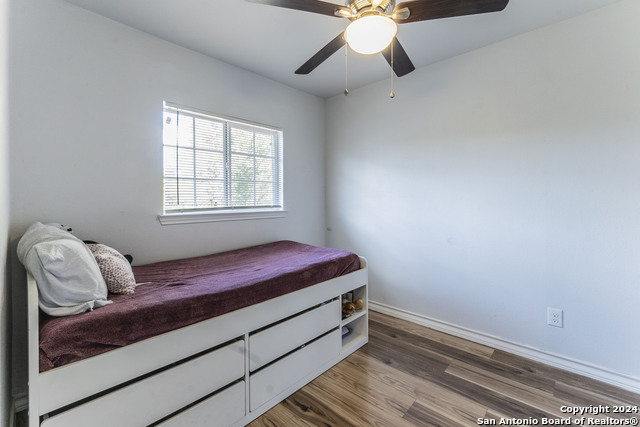
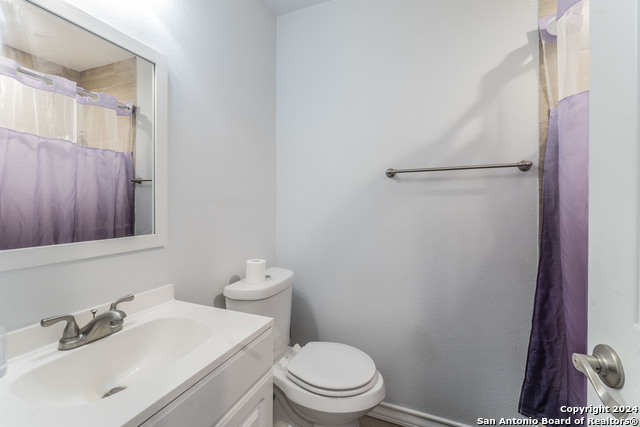
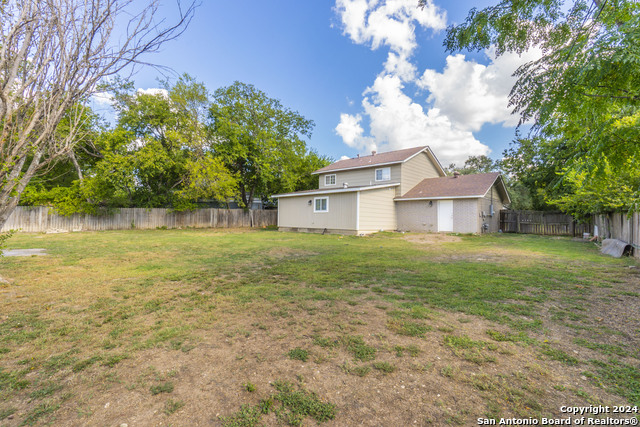

- MLS#: 1810599 ( Single Residential )
- Street Address: 5415 Campwood St
- Viewed: 24
- Price: $289,000
- Price sqft: $154
- Waterfront: No
- Year Built: 1977
- Bldg sqft: 1880
- Bedrooms: 5
- Total Baths: 2
- Full Baths: 2
- Garage / Parking Spaces: 2
- Days On Market: 92
- Additional Information
- County: BEXAR
- City: San Antonio
- Zipcode: 78233
- Subdivision: Woodstone
- District: North East I.S.D
- Elementary School: Woodstone
- Middle School: Wood
- High School: Madison
- Provided by: Keller Williams Realty
- Contact: Kyle Ledford
- (512) 987-9928

- DMCA Notice
-
DescriptionWelcome to a beautiful 5 bedroom home in the highly desirable Woodstone subdivision! Loaded with upgrades, this home boasts wood look flooring throughout, white shaker cabinets, granite countertops, stainless steel appliances, and an open concept floor plan! Situated on a large, private lot that is close to shopping, dining, and major highways for a quick commute. You don't want to miss this one!
Features
Possible Terms
- Conventional
- FHA
- VA
- Cash
Air Conditioning
- One Central
Apprx Age
- 47
Builder Name
- unknown
Construction
- Pre-Owned
Contract
- Exclusive Right To Sell
Days On Market
- 79
Dom
- 79
Elementary School
- Woodstone
Exterior Features
- Brick
Fireplace
- Not Applicable
Floor
- Vinyl
Foundation
- Slab
Garage Parking
- Two Car Garage
Heating
- Central
Heating Fuel
- Electric
High School
- Madison
Home Owners Association Mandatory
- None
Inclusions
- Ceiling Fans
- Stove/Range
Instdir
- From I35 exit 169
- right to O'Connor Rd
- right to Fountainwood St
- left to Wakewood St
Interior Features
- Eat-In Kitchen
- Breakfast Bar
- Open Floor Plan
Kitchen Length
- 10
Legal Description
- NCB 16273 BLK 1 LOT 9
Middle School
- Wood
Neighborhood Amenities
- None
Occupancy
- Owner
Owner Lrealreb
- No
Ph To Show
- 512-987-9928
Possession
- Closing/Funding
Property Type
- Single Residential
Roof
- Composition
School District
- North East I.S.D
Source Sqft
- Appsl Dist
Style
- Two Story
Total Tax
- 5803
Views
- 24
Water/Sewer
- City
Window Coverings
- All Remain
Year Built
- 1977
Property Location and Similar Properties


